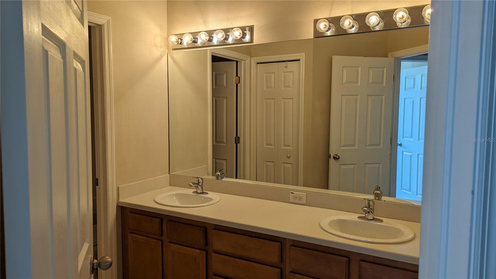
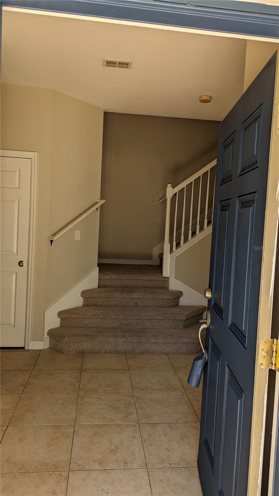
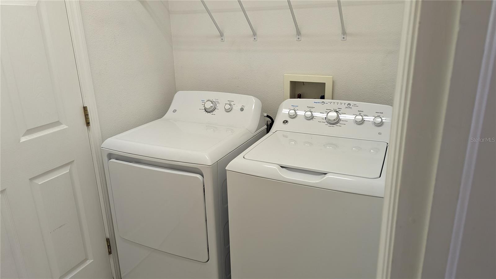
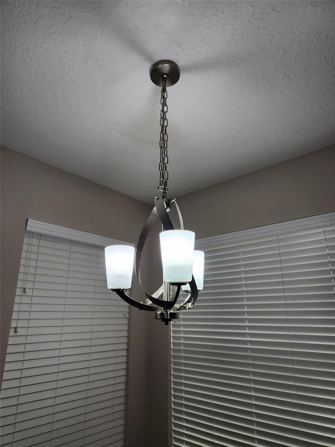
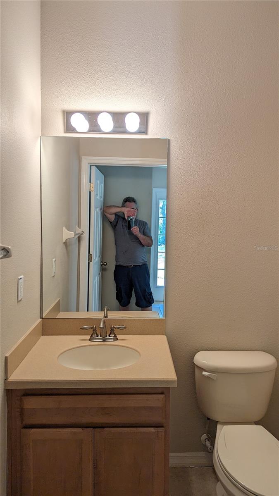
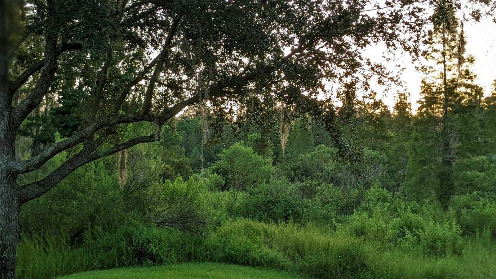
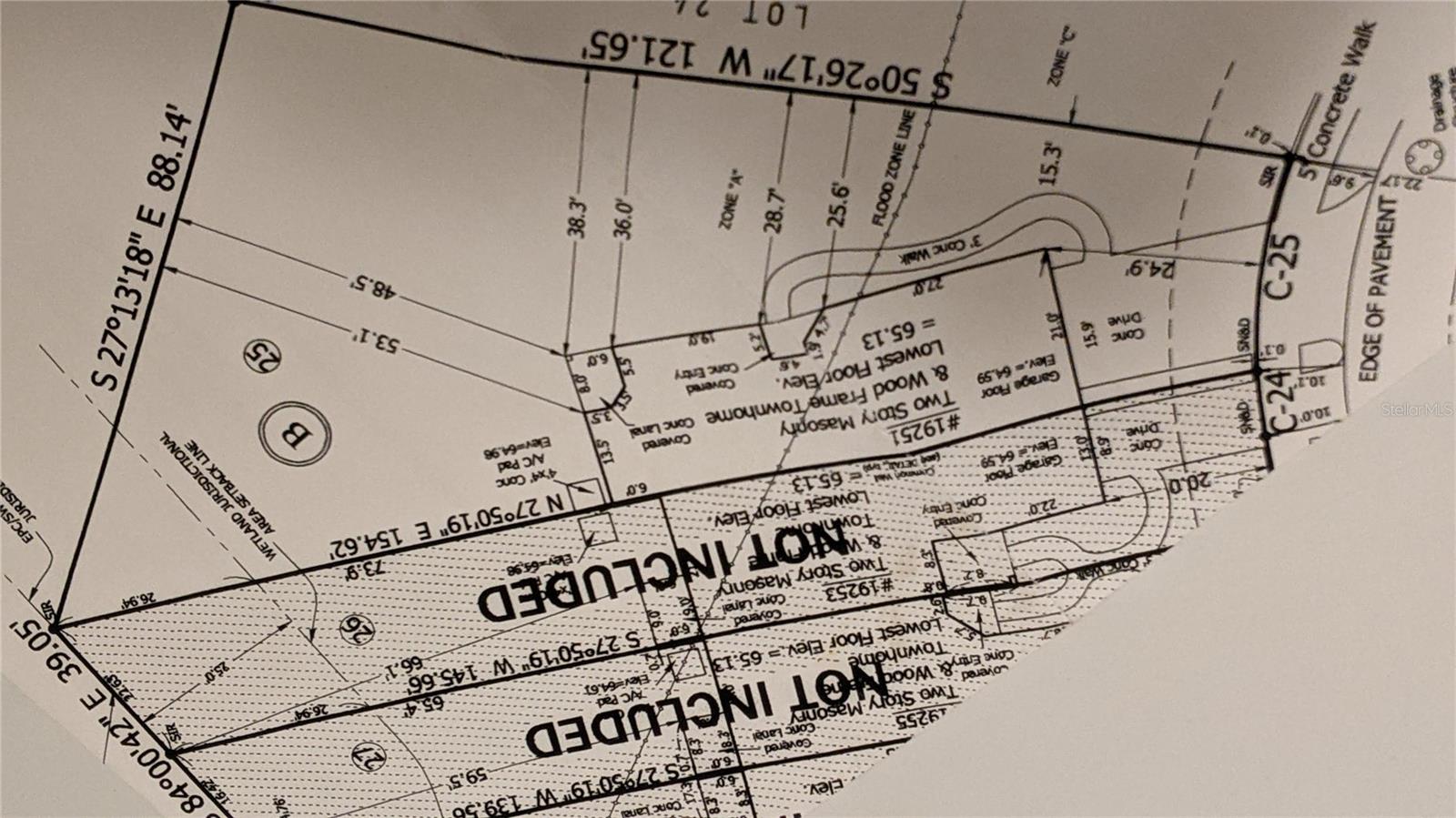

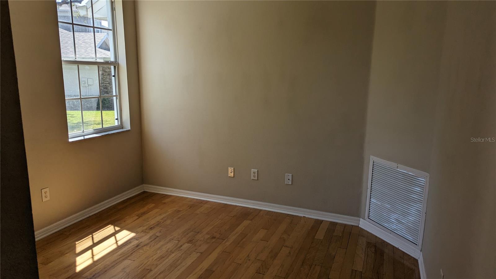
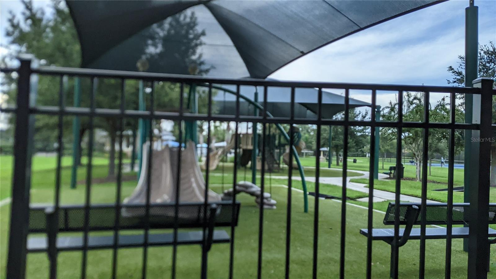
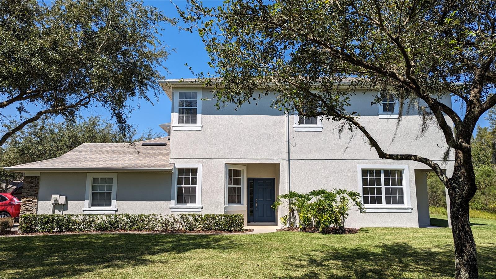
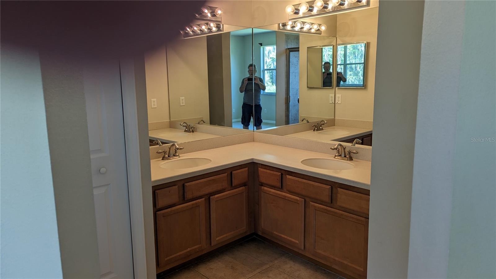
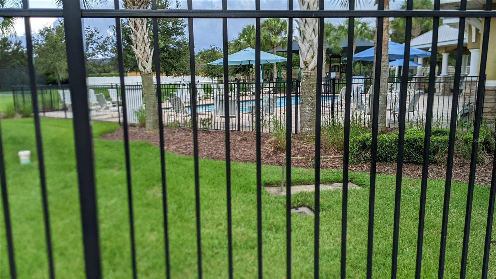
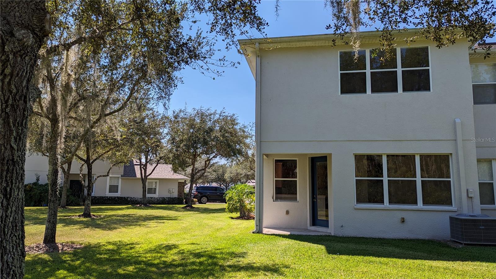
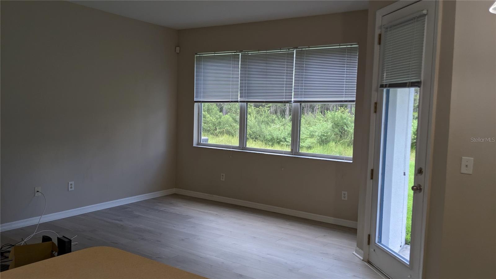
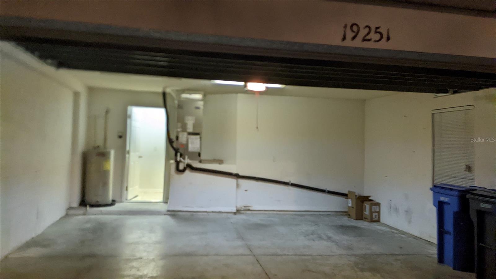
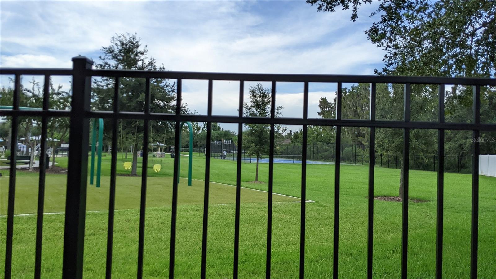
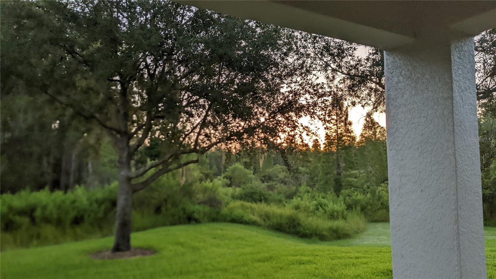
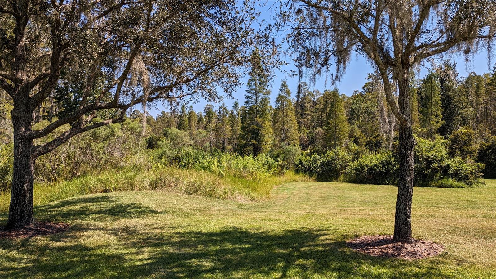
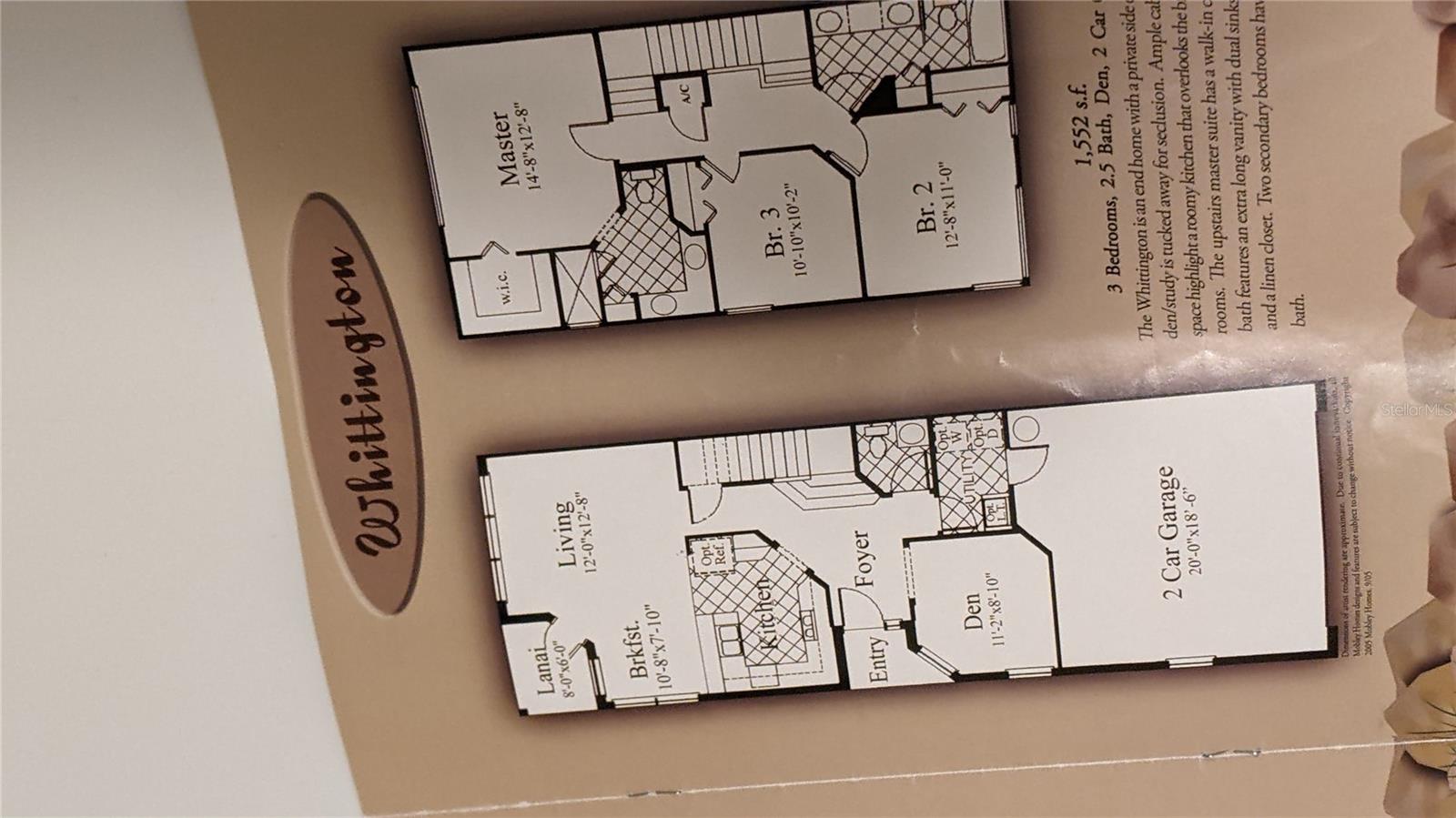
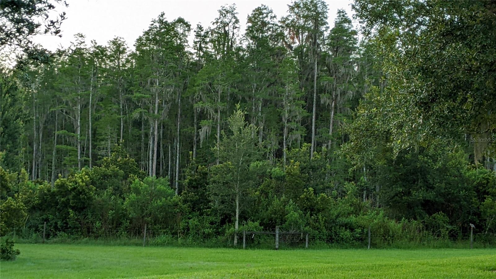
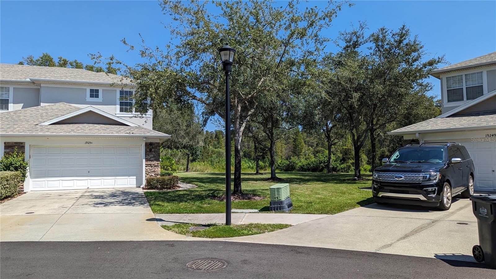
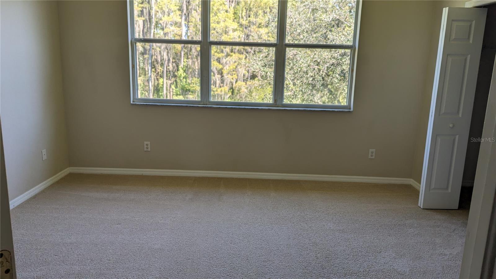
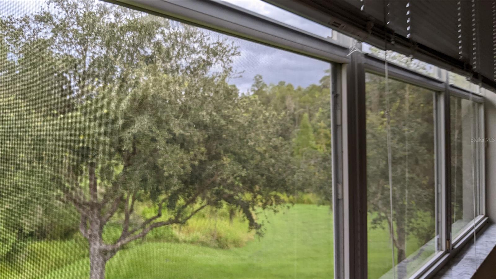
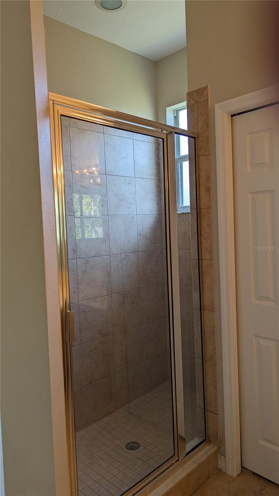
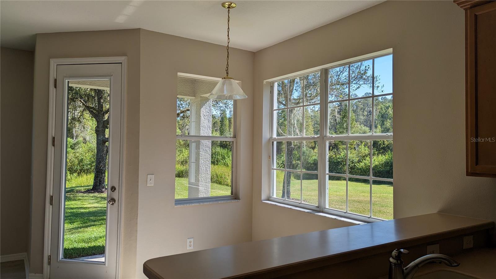
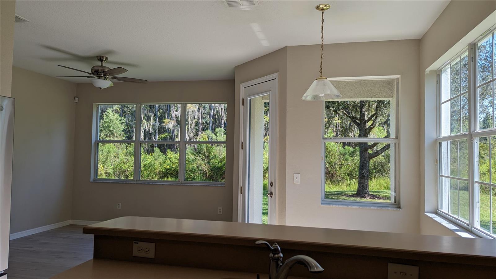
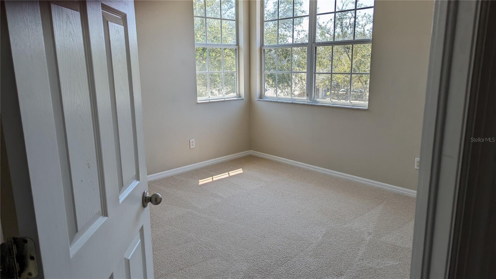
Active
19251 STONE HEDGE DR
$299,990
Features:
Property Details
Remarks
End unit Townhome with a private side entry located in K-Bar Ranch in the Stone Creek Townhomes. This 3BR 2.5 bath, den, 2 car garage townhome sits on a large 7000+ sf lot with mature trees and conservation views. This is truly a one of a kind lot! A private den/study is to the left of the foyer, perfect for an office or man cave. The roomy kitchen, with deep sink and separate area for the garbage disposal has plenty of 42" cabinets and ample counterspace for a large family Contributing to the open floor plan, the kitchen overlooks the dinette and family room Off of the rear of the foyer is where you ascend the stairs to the second level The MBR is located at the top of the stairs and to the left. The master suite has a nice size walk-in closet. The master bath features a step in shower, extra long vanity with dual sinks and a linen closet. The two secondary bedrooms are separated from the master suite and have their own private bath with dual sinks and linen closet. New roof and exterior paint in 2021(HOA) New 15 SEER HVAC, to include air handler, installed in Feb 2021 New carpet installed on stairs and upper level(Aug 2022) New kitchen stainless steel appliances installed in August 2023 New 2" faux wood blinds installed last year HOA includes high speed internet and a large lineup of cable channels, exterior maintenance, road maintenance, landscaping and irrigation. K-Bar Ranch amenities include basketball court, tennis court, swimming pool, clubhouse, 2 covered childrens play areas and covered picnic area Close to all of the shopping, malls and everything else on Bruce B Downs Blvd Close to I 75 and I 275 for easy access to the beaches and everywhere else. Listing agent is the owner.
Financial Considerations
Price:
$299,990
HOA Fee:
318
Tax Amount:
$5140
Price per SqFt:
$189.03
Tax Legal Description:
STONECREEK TOWNHOMES LOT 25 BLOCK B
Exterior Features
Lot Size:
7161
Lot Features:
Conservation Area, Landscaped, Level, Oversized Lot, Sidewalk, Paved, Private
Waterfront:
No
Parking Spaces:
N/A
Parking:
Driveway, Garage Door Opener, Ground Level
Roof:
Shingle
Pool:
No
Pool Features:
N/A
Interior Features
Bedrooms:
3
Bathrooms:
3
Heating:
Central, Electric, Heat Pump
Cooling:
Central Air
Appliances:
Dishwasher, Disposal, Electric Water Heater, Microwave, Range, Refrigerator
Furnished:
No
Floor:
Carpet, Ceramic Tile, Laminate, Wood
Levels:
Two
Additional Features
Property Sub Type:
Townhouse
Style:
N/A
Year Built:
2007
Construction Type:
Block, Stucco, Frame
Garage Spaces:
Yes
Covered Spaces:
N/A
Direction Faces:
West
Pets Allowed:
No
Special Condition:
None
Additional Features:
Rain Gutters, Sidewalk
Additional Features 2:
Background Investigation
Map
- Address19251 STONE HEDGE DR
Featured Properties