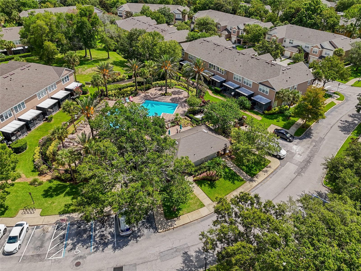
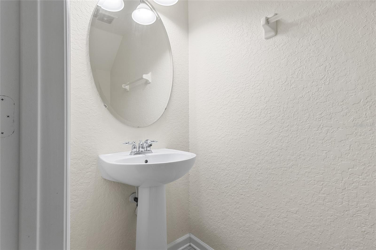
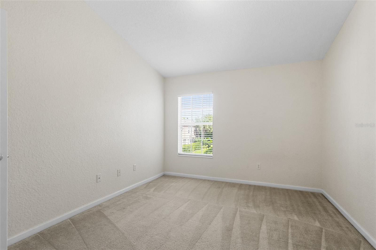
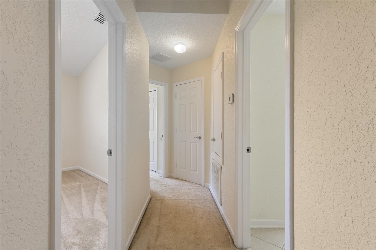
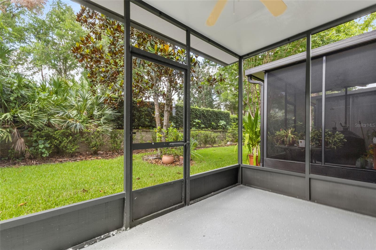
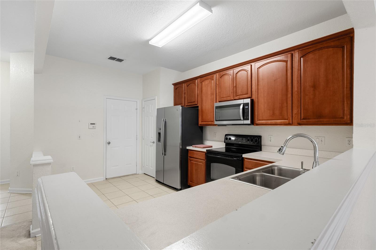
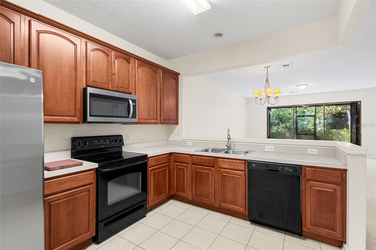
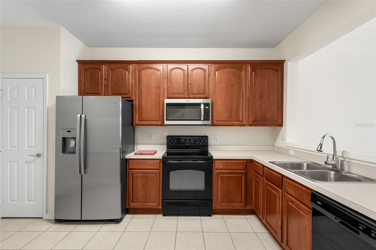
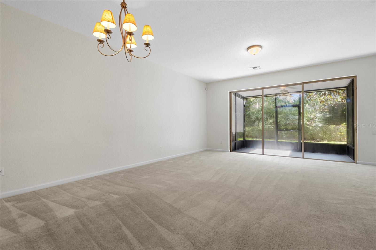
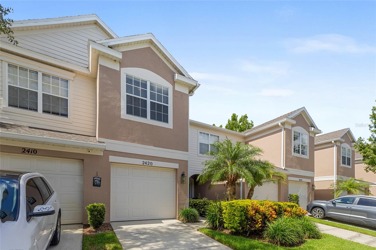
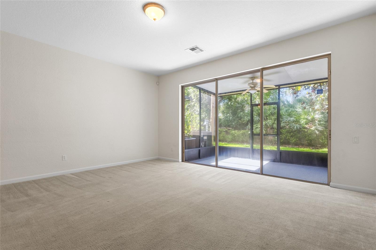
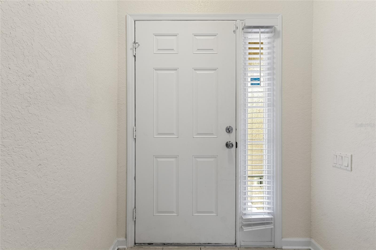
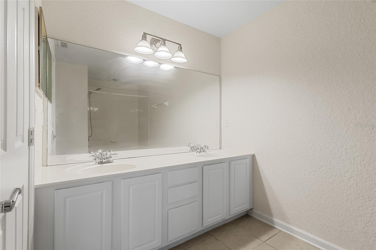
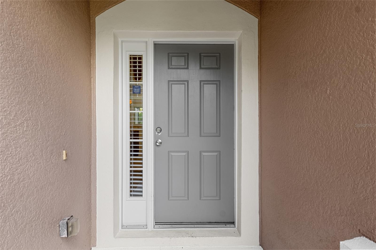
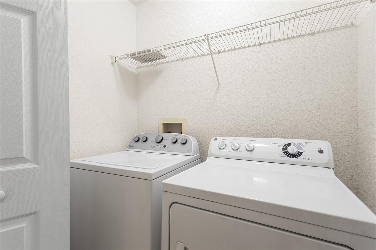
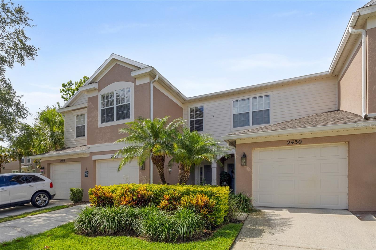
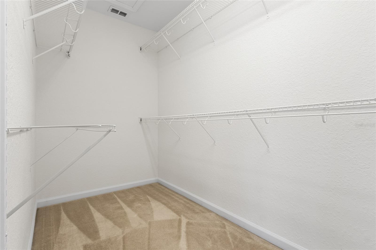
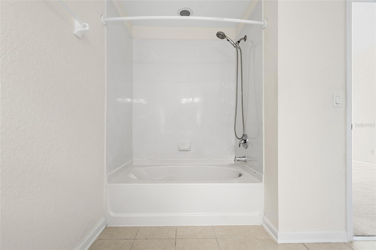
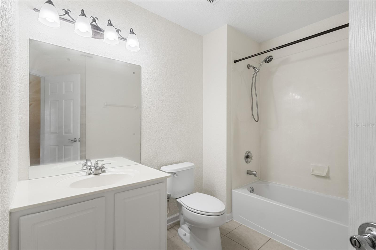
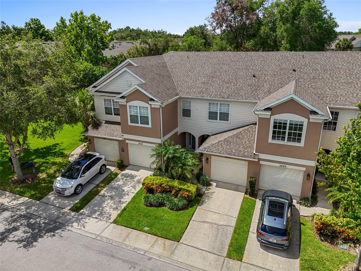
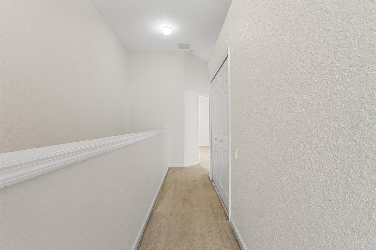
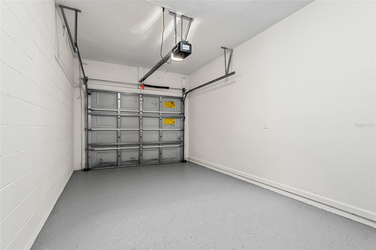
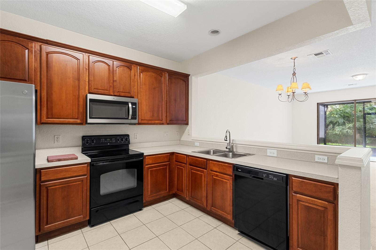
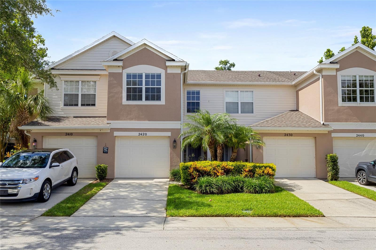
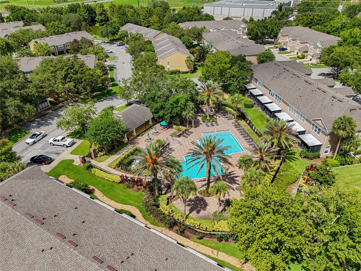
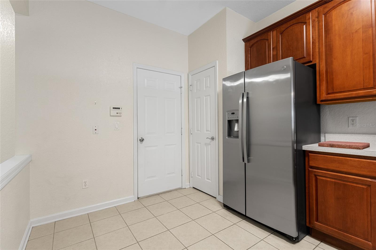
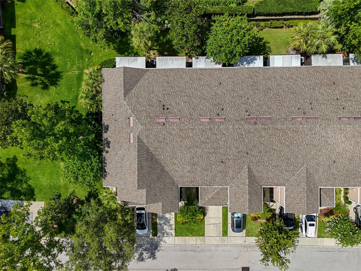
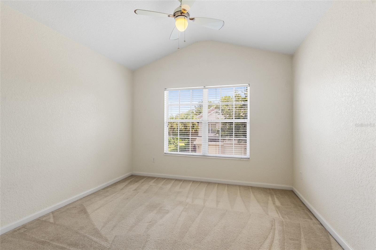
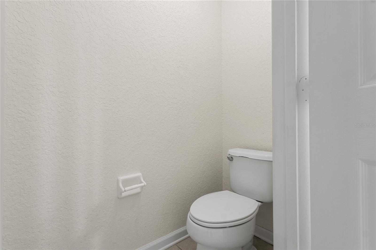
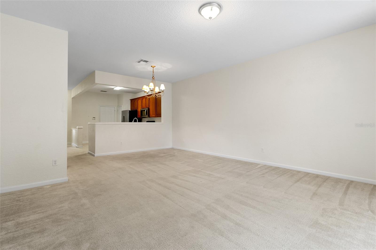
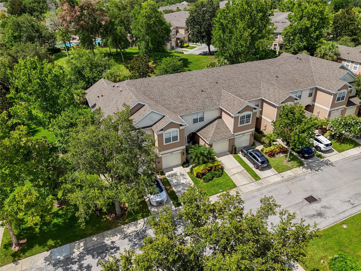
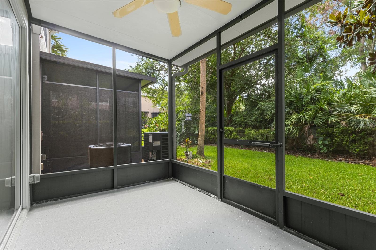
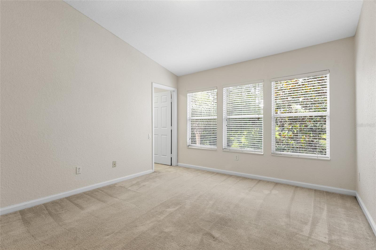
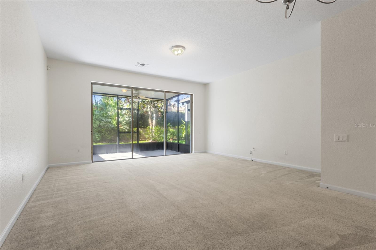

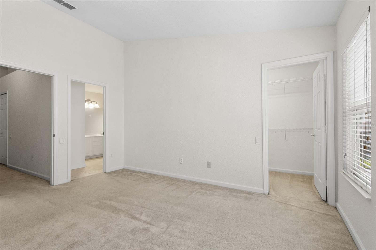
Active
2420 STOCKTON DR
$310,000
Features:
Property Details
Remarks
Discover the perfect blend of space, comfort, and location in this 1,687 sq. ft. townhome, nestled within the gated community of Regency Oaks in central Sanford—just moments from I-4, the SunRail station, downtown Sanford, the Riverwalk, and an array of shops and restaurants. Step inside to find a well-cared-for home with an inviting open layout. The main floor features durable tile flooring throughout a spacious living and dining area, a well-equipped eat-in kitchen with all major appliances included, a convenient powder room, and access to a private patio—ideal for morning coffee or evening relaxation. Upstairs, you'll love the generous primary suite complete with a vaulted ceiling, walk-in closet, and private bath. Two additional bedrooms, a shared full bathroom, and an upstairs laundry center provide everyday convenience. Additional perks include an attached one-car garage with automatic opener and access to the community pool, all within the security and serenity of Regency Oaks. This move-in-ready townhome offers low-maintenance living in one of Sanford’s most accessible and desirable locations!
Financial Considerations
Price:
$310,000
HOA Fee:
300
Tax Amount:
$4569.89
Price per SqFt:
$183.76
Tax Legal Description:
LOT 81 REGENCY OAKS UNIT ONE PB 68 PGS 88 - 92
Exterior Features
Lot Size:
1494
Lot Features:
N/A
Waterfront:
No
Parking Spaces:
N/A
Parking:
N/A
Roof:
Shingle
Pool:
No
Pool Features:
N/A
Interior Features
Bedrooms:
3
Bathrooms:
3
Heating:
Central
Cooling:
Central Air
Appliances:
Convection Oven, Cooktop, Dishwasher, Disposal, Dryer, Microwave, Range, Washer
Furnished:
No
Floor:
Carpet, Tile
Levels:
Two
Additional Features
Property Sub Type:
Townhouse
Style:
N/A
Year Built:
2005
Construction Type:
Block, Frame
Garage Spaces:
Yes
Covered Spaces:
N/A
Direction Faces:
North
Pets Allowed:
Yes
Special Condition:
None
Additional Features:
Sliding Doors
Additional Features 2:
BUYER/BUYER'S AGENT IS RESPONSIBLE FOR VERIFYING HOA INFO & FEES, IF ANY, COMMUNITY RULES
Map
- Address2420 STOCKTON DR
Featured Properties