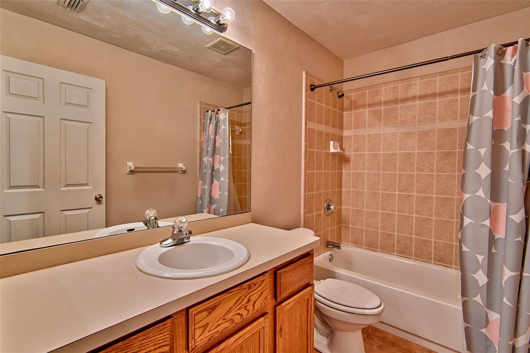
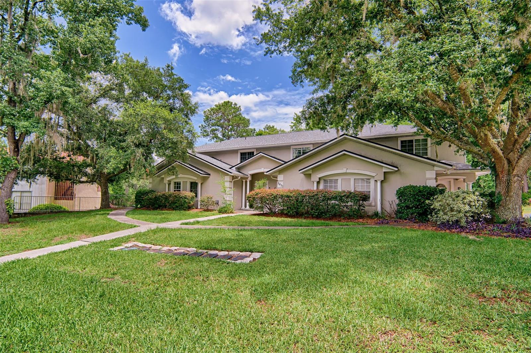
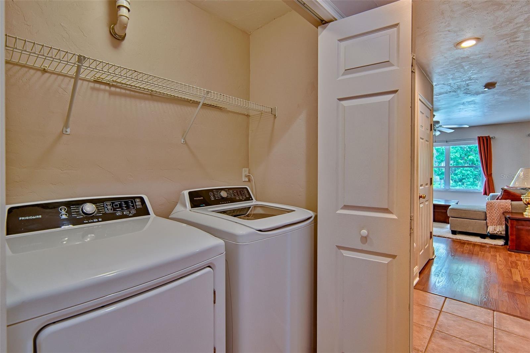
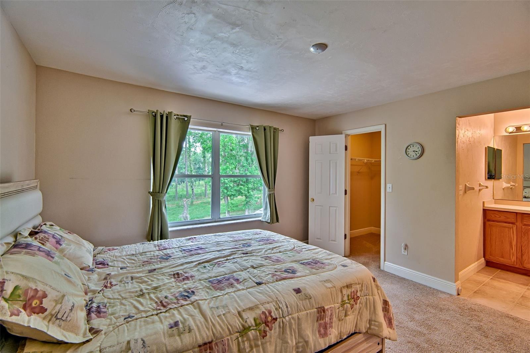
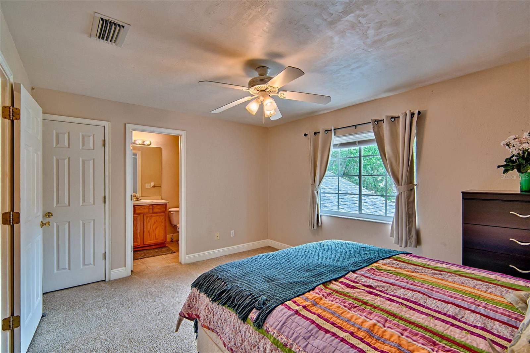
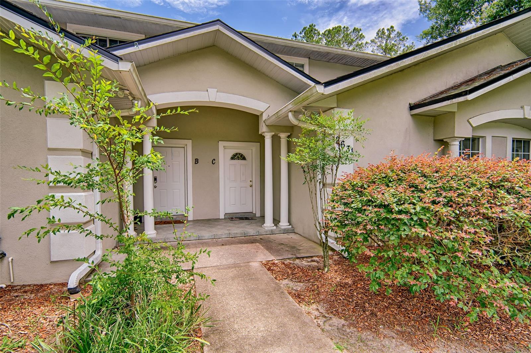
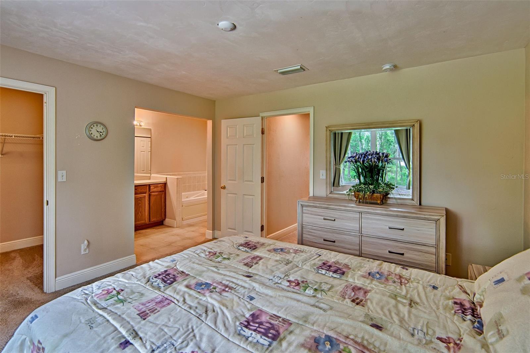
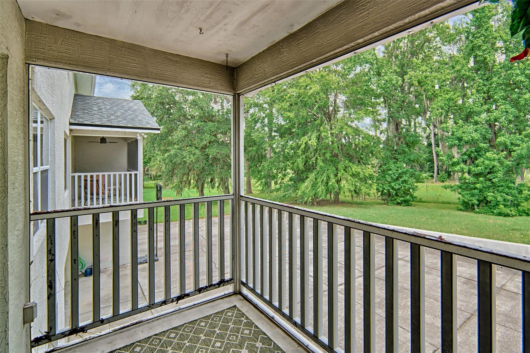
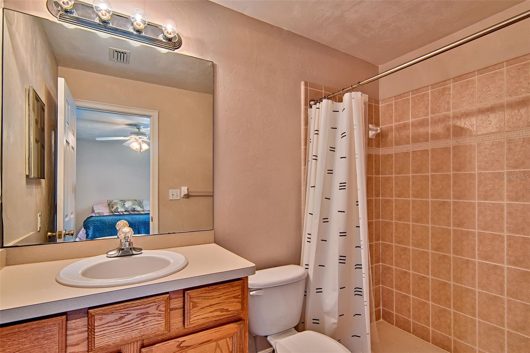
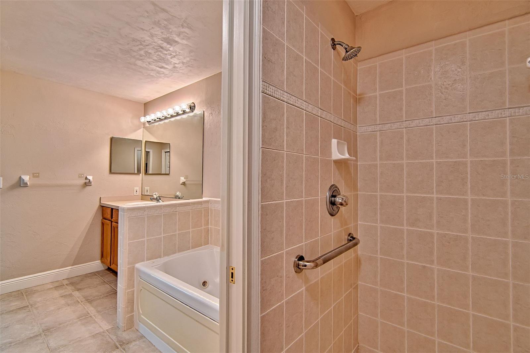
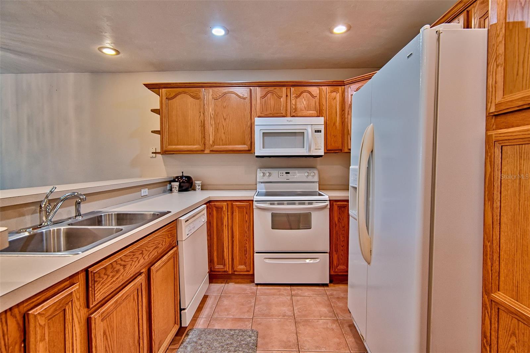
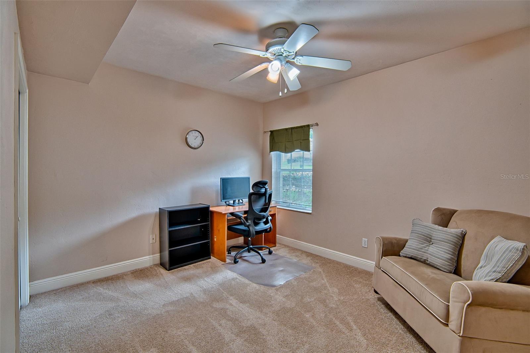
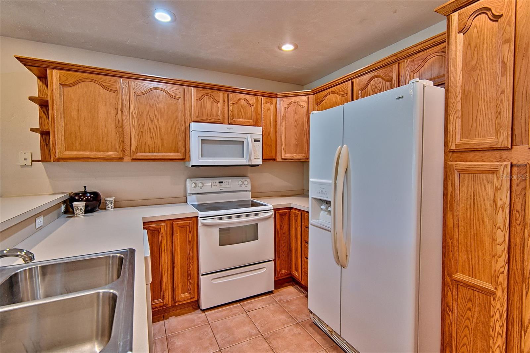
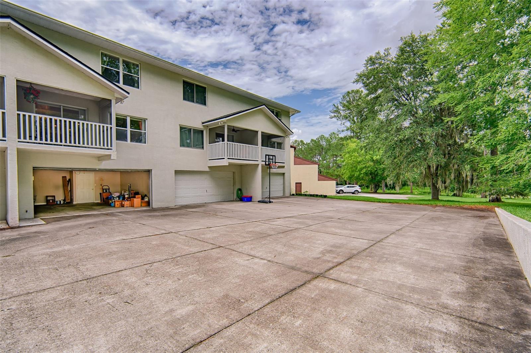
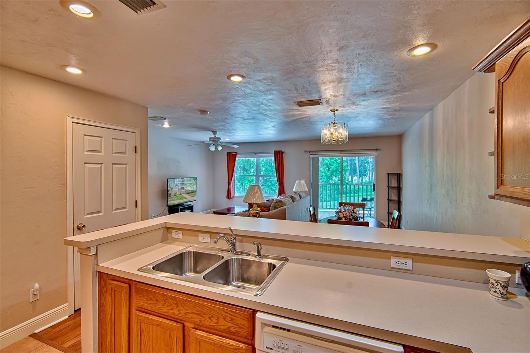
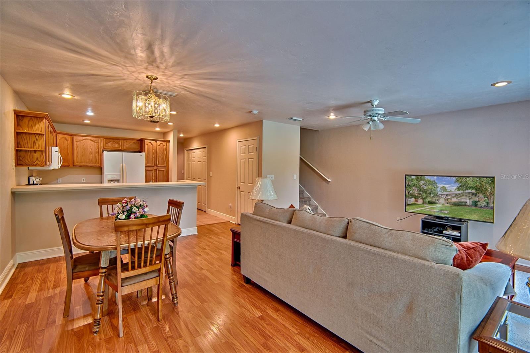
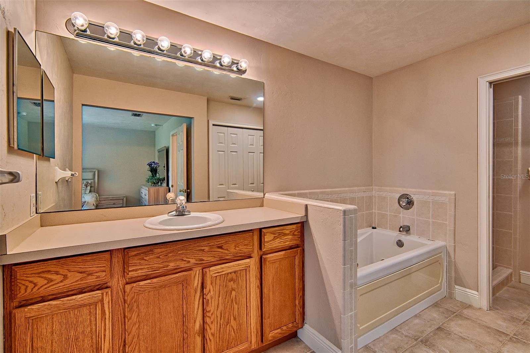
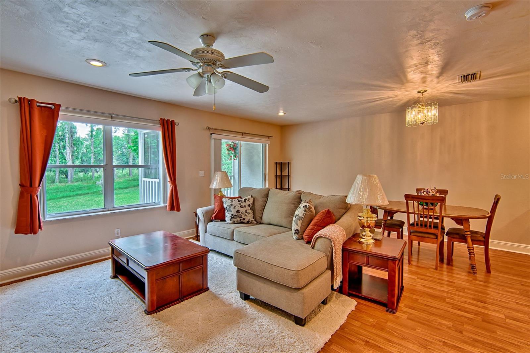
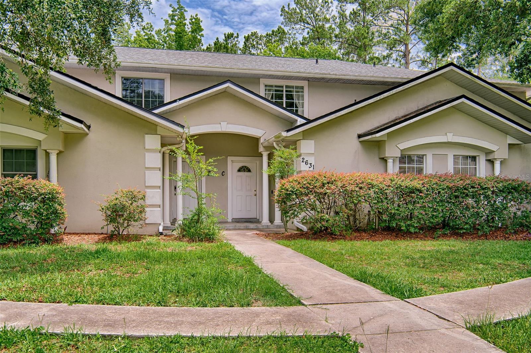
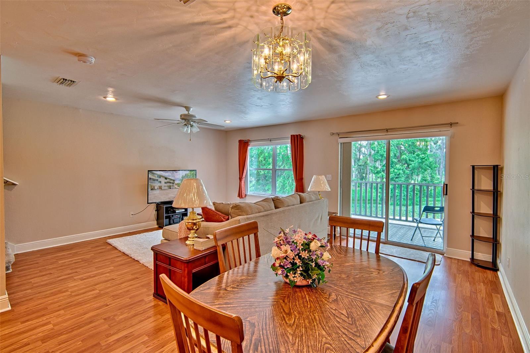
Active
2631 NW 104TH CT #C
$278,000
Features:
Property Details
Remarks
Rare opportunity to own a spacious 3-bedroom, 3-bathroom townhome in the highly sought-after Hills of Santa Fe community in NW Gainesville. This beautifully maintained 1,680 sq ft home backs up to lush green space, offering both privacy and peaceful views. The well-designed layout includes one bedroom and a full bath on the main level—perfect for guests or multigenerational living—along with a spacious living and dining area, large kitchen with bar seating, laundry area, and a screened-in back patio overlooking the serene landscape. Upstairs, the primary suite features dual vanities, a soaking tub, and a separate shower. A third bedroom with its own en suite bath provides added comfort and convenience. The oversized two-car garage, located on the lower level with rear access, offers plenty of room for parking and storage. This home is ideally located just 2.3 miles from Santa Fe College, 7 miles from the University of Florida, and 2.4 miles from Publix. Zoned for some of Gainesville’s top-rated schools, including Hidden Oak Elementary and Ft. Clarke Middle—both just 1 mile away—this townhome combines space, function, and location in one rare package. A new roof was installed in 2023, making this home move-in ready. Why compromise when you can have more space, an extra bathroom, a two-car garage, and one of the best views in town? Don’t miss this exceptional opportunity!
Financial Considerations
Price:
$278,000
HOA Fee:
261
Tax Amount:
$2387.63
Price per SqFt:
$165.48
Tax Legal Description:
HILLS OF SANTA FR PHASE II K-39 LOT 8 UNIT C OR 4139/0513
Exterior Features
Lot Size:
871
Lot Features:
Cleared, Paved
Waterfront:
No
Parking Spaces:
N/A
Parking:
Alley Access, Garage Door Opener, Garage Faces Rear, Golf Cart Parking
Roof:
Shingle
Pool:
No
Pool Features:
N/A
Interior Features
Bedrooms:
3
Bathrooms:
3
Heating:
Central, Electric
Cooling:
Central Air
Appliances:
Dishwasher, Dryer, Microwave, Range, Refrigerator, Washer
Furnished:
Yes
Floor:
Carpet, Laminate, Tile
Levels:
Three Or More
Additional Features
Property Sub Type:
Townhouse
Style:
N/A
Year Built:
2003
Construction Type:
Concrete, Stucco
Garage Spaces:
Yes
Covered Spaces:
N/A
Direction Faces:
Northwest
Pets Allowed:
Yes
Special Condition:
None
Additional Features:
Balcony, Sidewalk
Additional Features 2:
Please verify with HOA on any specific lease restrictions.
Map
- Address2631 NW 104TH CT #C
Featured Properties