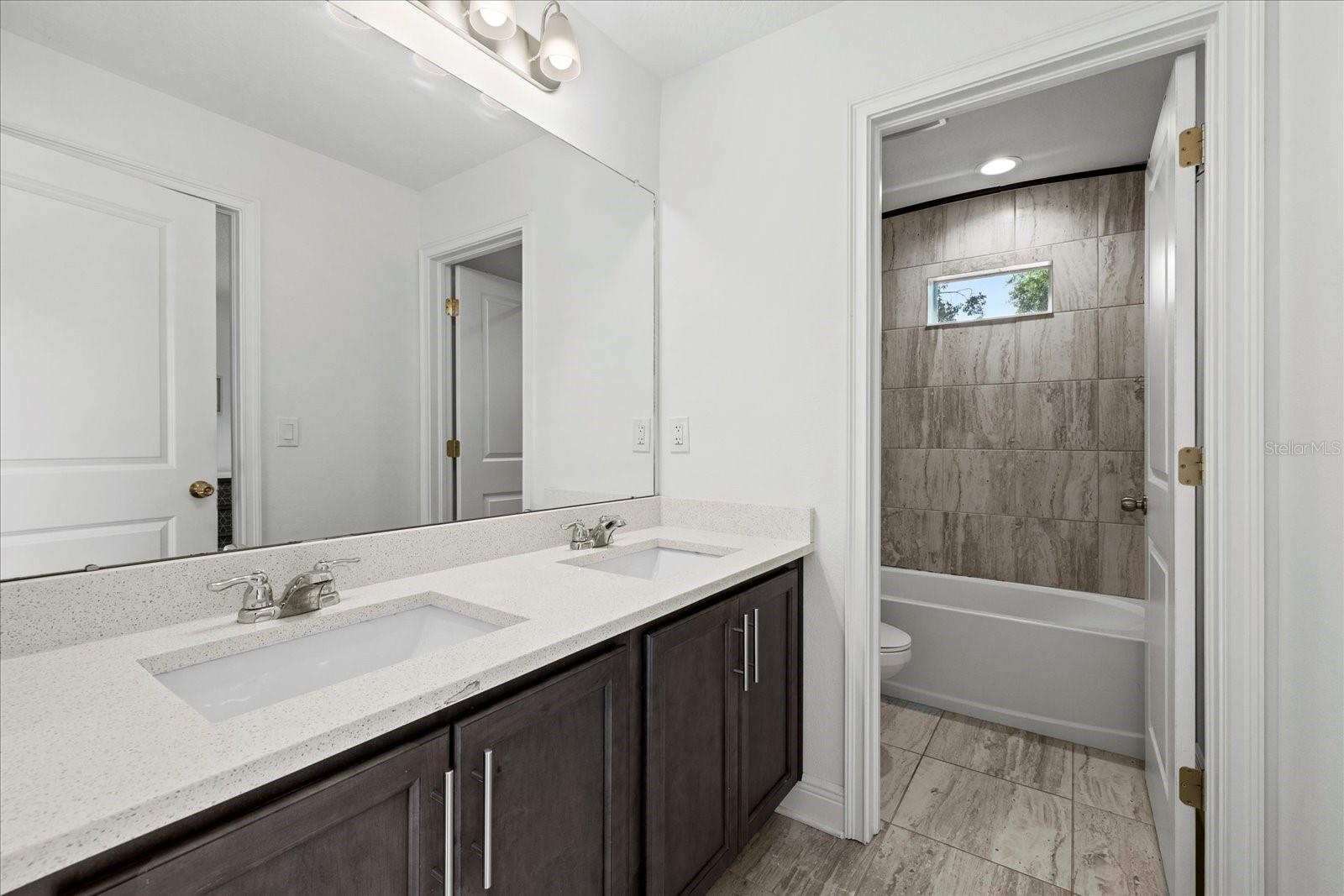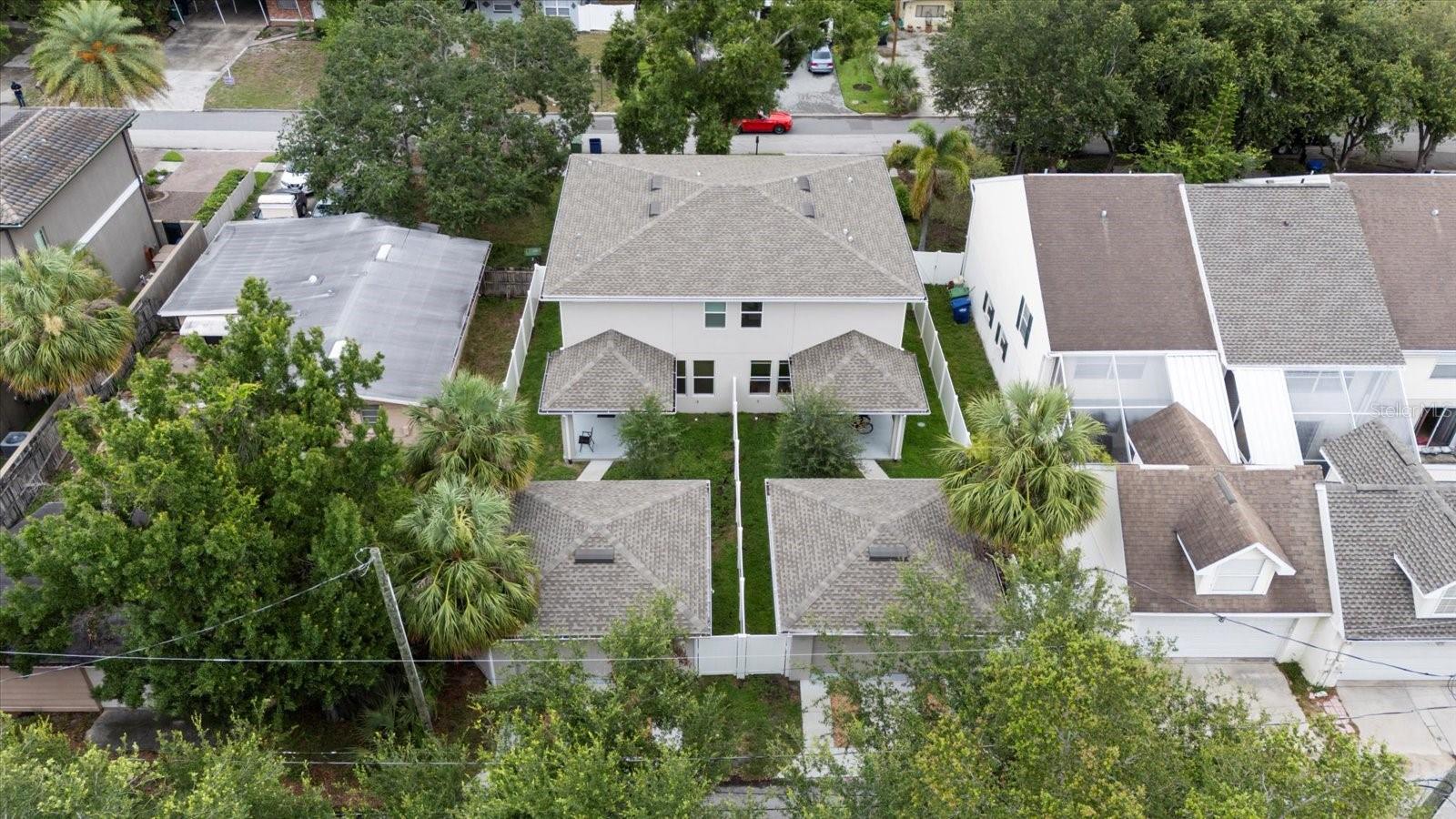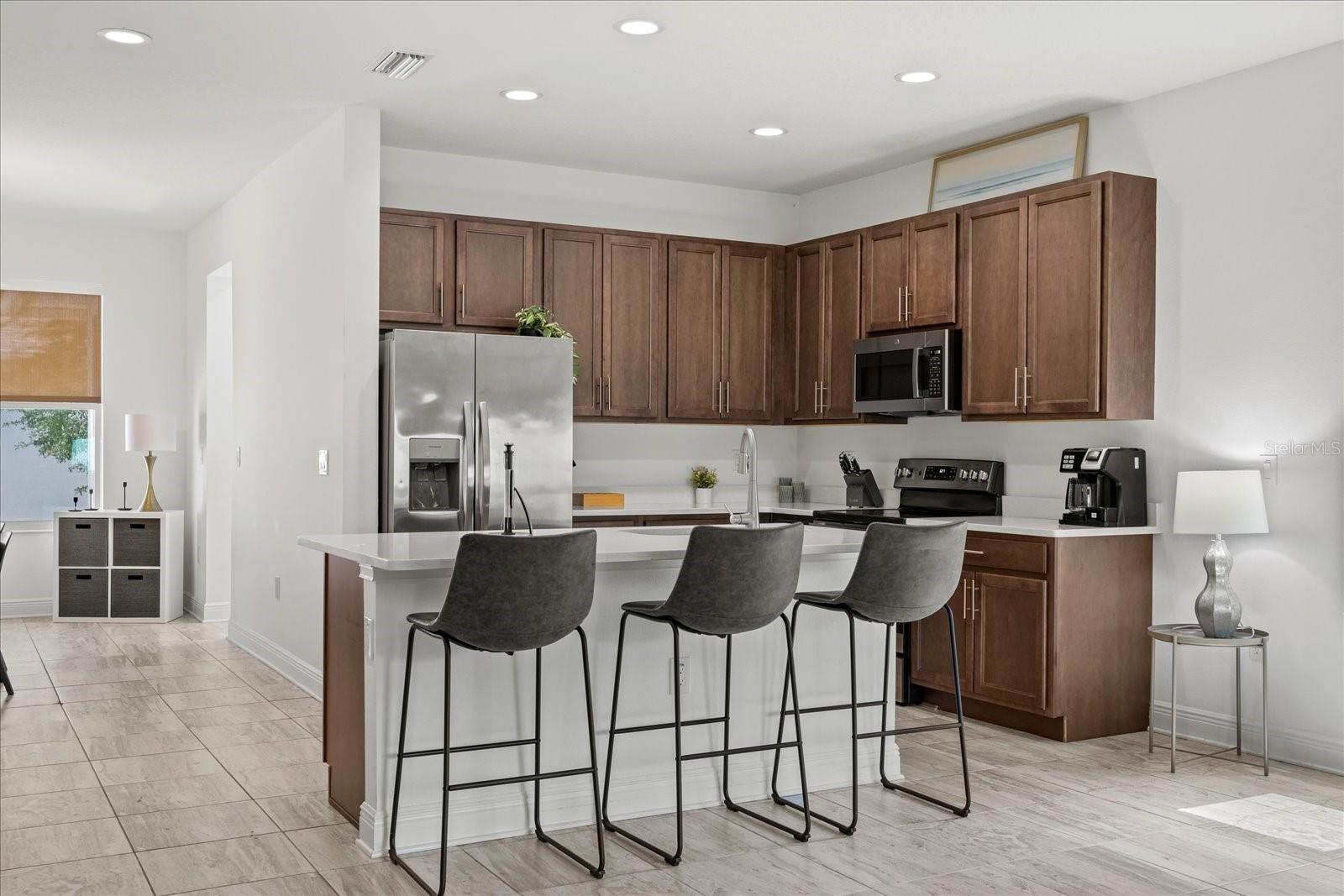

































Active
4206 W NORTH B ST #1
$595,000
Features:
Property Details
Remarks
One or more photo(s) has been virtually staged. Welcome to your dream home in the heart of South Tampa, nestled in the highly sought-after Plant school district. This beautifully designed, newer-construction townhome offers a bright, open floor plan with clean modern finishes and generous natural light throughout. Step inside to find oversized tile flooring, high ceilings, and large windows that create a warm and inviting space perfect for entertaining or relaxing. The chef-inspired kitchen features rich wood cabinetry, sleek quartz countertops, stainless steel appliances, a center island with seating, and ample storage. Upstairs, you'll discover spacious bedrooms and a luxurious primary suite complete with a walk-in closet and spa-like bathroom. With 3 bedrooms, 2.5 baths, and plenty of flexible space, this home is perfect for families, working professionals, or anyone seeking comfort with a modern touch. Outside, enjoy your own fenced yard space and private front entry. Just minutes from Midtown, Hyde Park, Downtown Tampa, and top dining and shopping spots. Don’t miss the opportunity to own a turn-key home in one of Tampa’s most desirable neighborhoods. ***Unit #1 is tenant occupied through July 31st. Unit #2, which is identical in layout and features, is currently vacant and will be used for showings. Please do not disturb the tenants in Unit #1***
Financial Considerations
Price:
$595,000
HOA Fee:
N/A
Tax Amount:
$9964.78
Price per SqFt:
$367.28
Tax Legal Description:
HANAN ESTATES LOT 11 LESS E 25 FT THEREOF BLOCK 3
Exterior Features
Lot Size:
3600
Lot Features:
N/A
Waterfront:
No
Parking Spaces:
N/A
Parking:
N/A
Roof:
Shingle
Pool:
No
Pool Features:
N/A
Interior Features
Bedrooms:
3
Bathrooms:
3
Heating:
Central
Cooling:
Central Air
Appliances:
Dishwasher, Dryer, Microwave, Range, Refrigerator, Washer
Furnished:
No
Floor:
Carpet, Tile
Levels:
Two
Additional Features
Property Sub Type:
Townhouse
Style:
N/A
Year Built:
2021
Construction Type:
Stucco, Frame
Garage Spaces:
Yes
Covered Spaces:
N/A
Direction Faces:
West
Pets Allowed:
No
Special Condition:
None
Additional Features:
Sidewalk
Additional Features 2:
N/A
Map
- Address4206 W NORTH B ST #1
Featured Properties