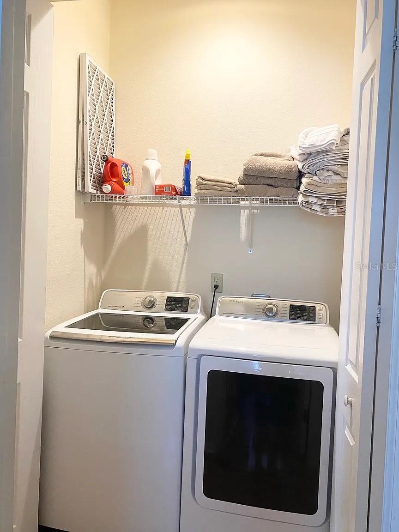
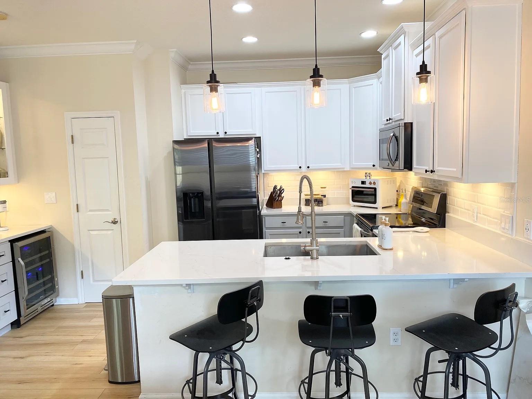
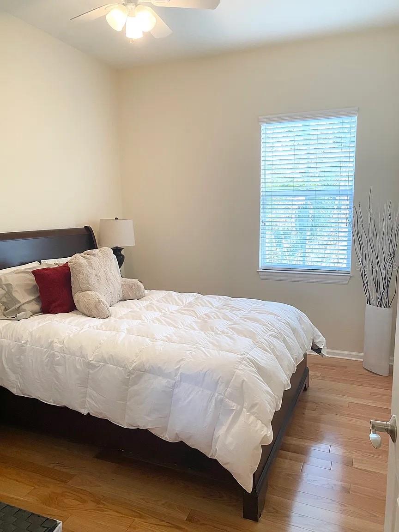
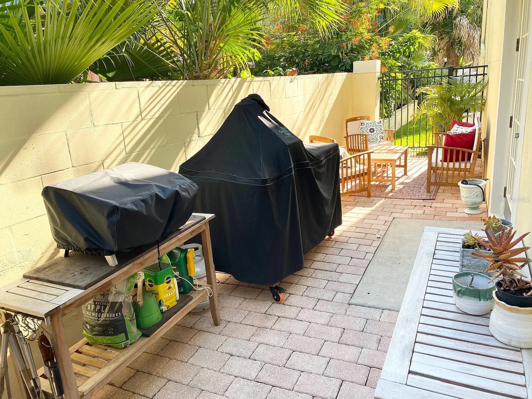
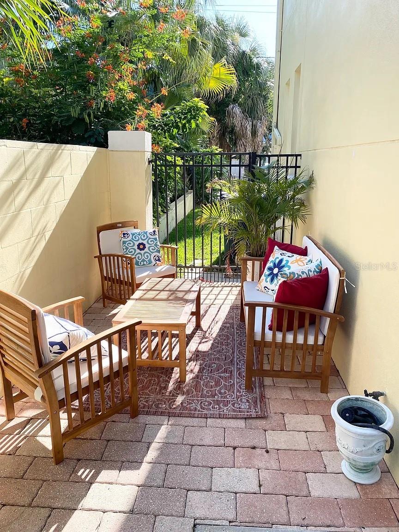
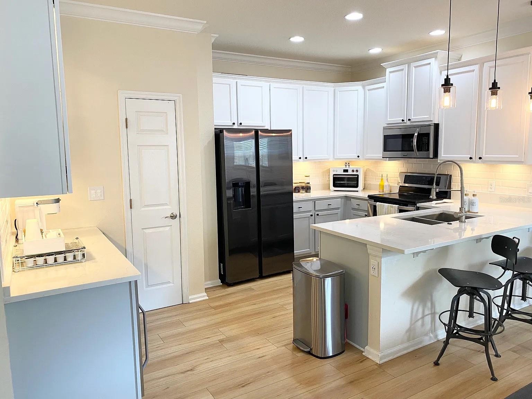
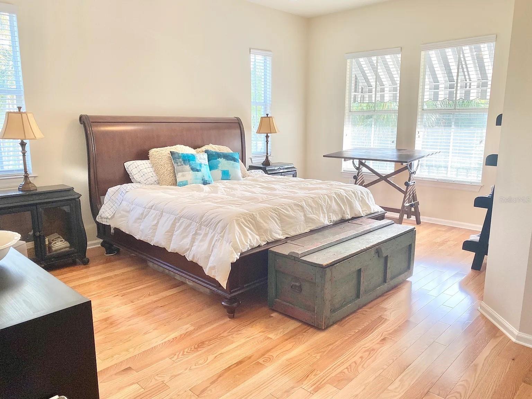
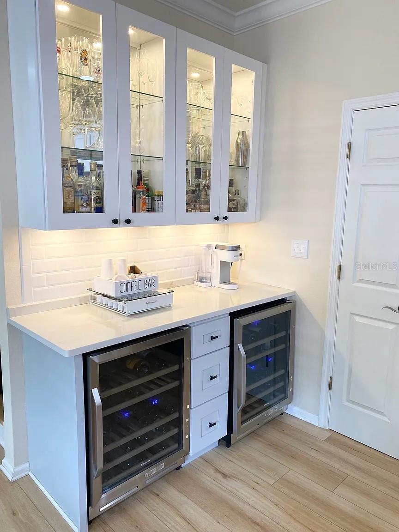
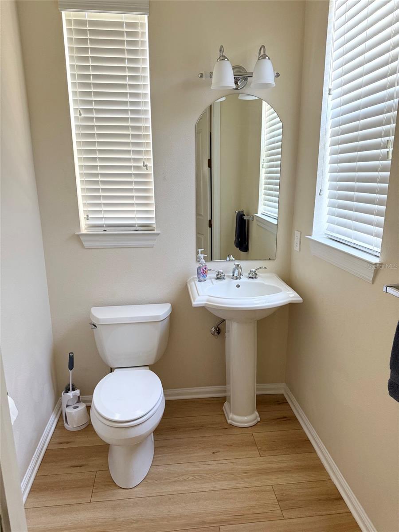
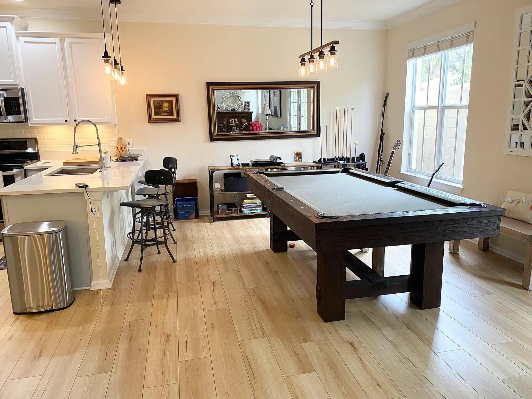
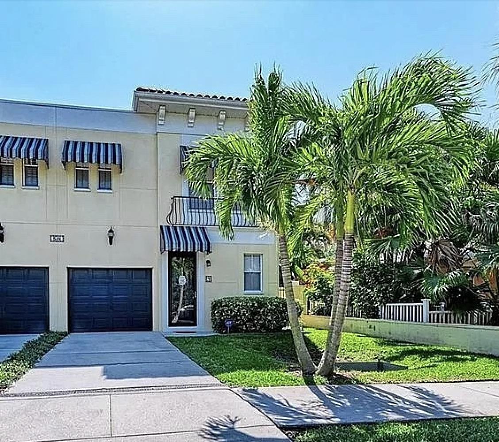
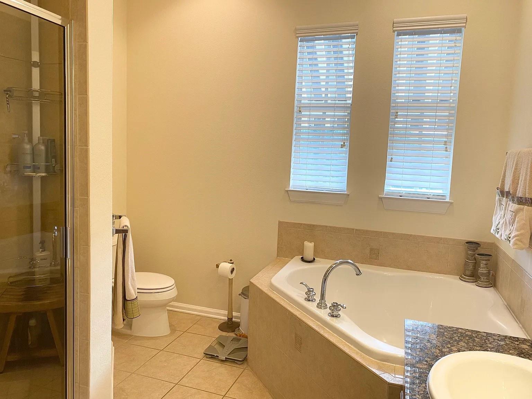
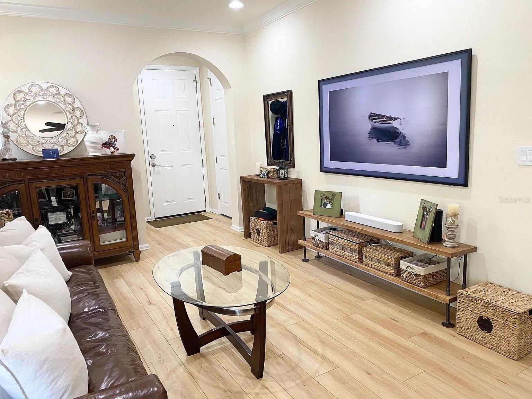
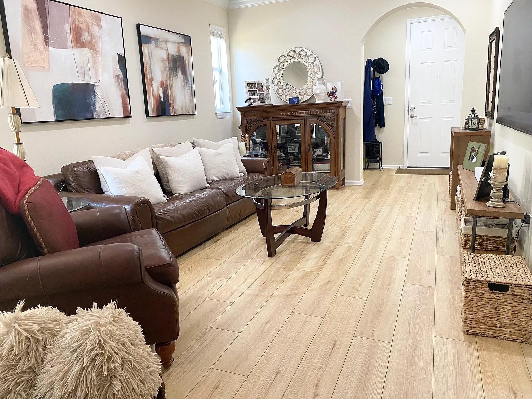
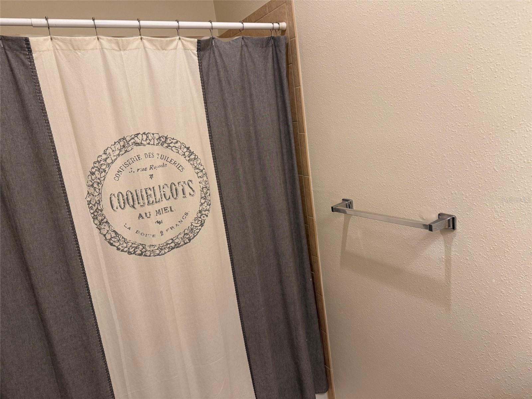
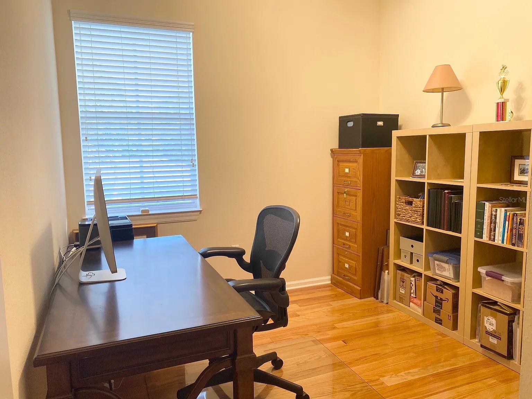
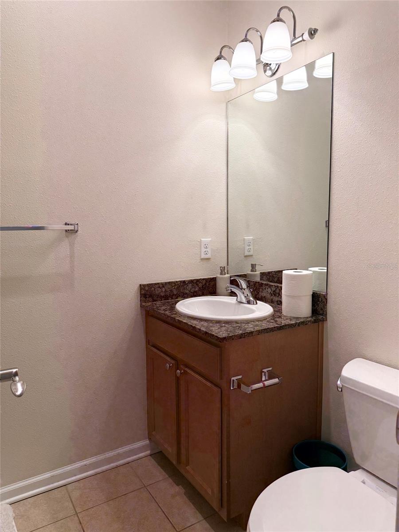
Active
514 S ORLEANS AVE #4
$770,000
Features:
Property Details
Remarks
Beautiful townhome in Hyde Park! Just 2 blocks to the Village! New Orleans Townhomes community is a small enclave of 8 beautiful two story town-homes built in 2006 with private courtyards and is maintenance free living with low HOA fee: $200/month. Open floor plan with HIGH ceilings, 9’ downstairs, 10’ upstairs & large windows with beautiful natural light. Gleaming new flooring throughout, crown molding, designer lighting, French Doors lead to private brick courtyard. The recently remodeled (2023) kitchen includes a large breakfast bar, new wine bar, glass shelves, new wine fridge, white quartz countertops. Powder Bath on first floor & attached 1 car garage (with epoxy flooring). Upstairs includes 3 bedrooms, laundry, and 2nd full bath with tub shower. The 14x18 master suite has large windows, walk-in closet, a spacious bathroom with double sink vanity, granite countertops, corner Garden tub and a walk-in shower. HOA includes roof, (new Dec 2019), water sewer, trash, building exterior, and maintenance of common areas. This townhome has so much to offer living in Hyde Park - events, shopping, dining, parks, and so much more.
Financial Considerations
Price:
$770,000
HOA Fee:
200
Tax Amount:
$10661.55
Price per SqFt:
$458.88
Tax Legal Description:
NEW ORLEANS TOWNHOMES LOT 4
Exterior Features
Lot Size:
1981
Lot Features:
Corner Lot, Historic District, City Limits, Landscaped, Private, Paved
Waterfront:
No
Parking Spaces:
N/A
Parking:
Driveway, Electric Vehicle Charging Station(s), Garage Door Opener, Ground Level
Roof:
Membrane
Pool:
No
Pool Features:
N/A
Interior Features
Bedrooms:
3
Bathrooms:
3
Heating:
Central
Cooling:
Central Air
Appliances:
Built-In Oven, Cooktop, Dishwasher, Disposal, Dryer, Exhaust Fan, Ice Maker, Microwave, Range, Refrigerator, Washer, Wine Refrigerator
Furnished:
No
Floor:
Laminate, Wood
Levels:
Two
Additional Features
Property Sub Type:
Townhouse
Style:
N/A
Year Built:
2006
Construction Type:
Block
Garage Spaces:
Yes
Covered Spaces:
N/A
Direction Faces:
West
Pets Allowed:
No
Special Condition:
None
Additional Features:
Awning(s), Courtyard, French Doors, Shade Shutter(s), Sidewalk
Additional Features 2:
Minimum 7 month Lease
Map
- Address514 S ORLEANS AVE #4
Featured Properties