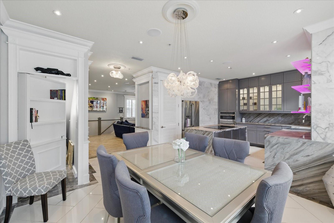
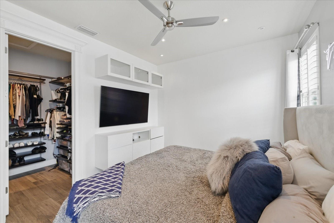
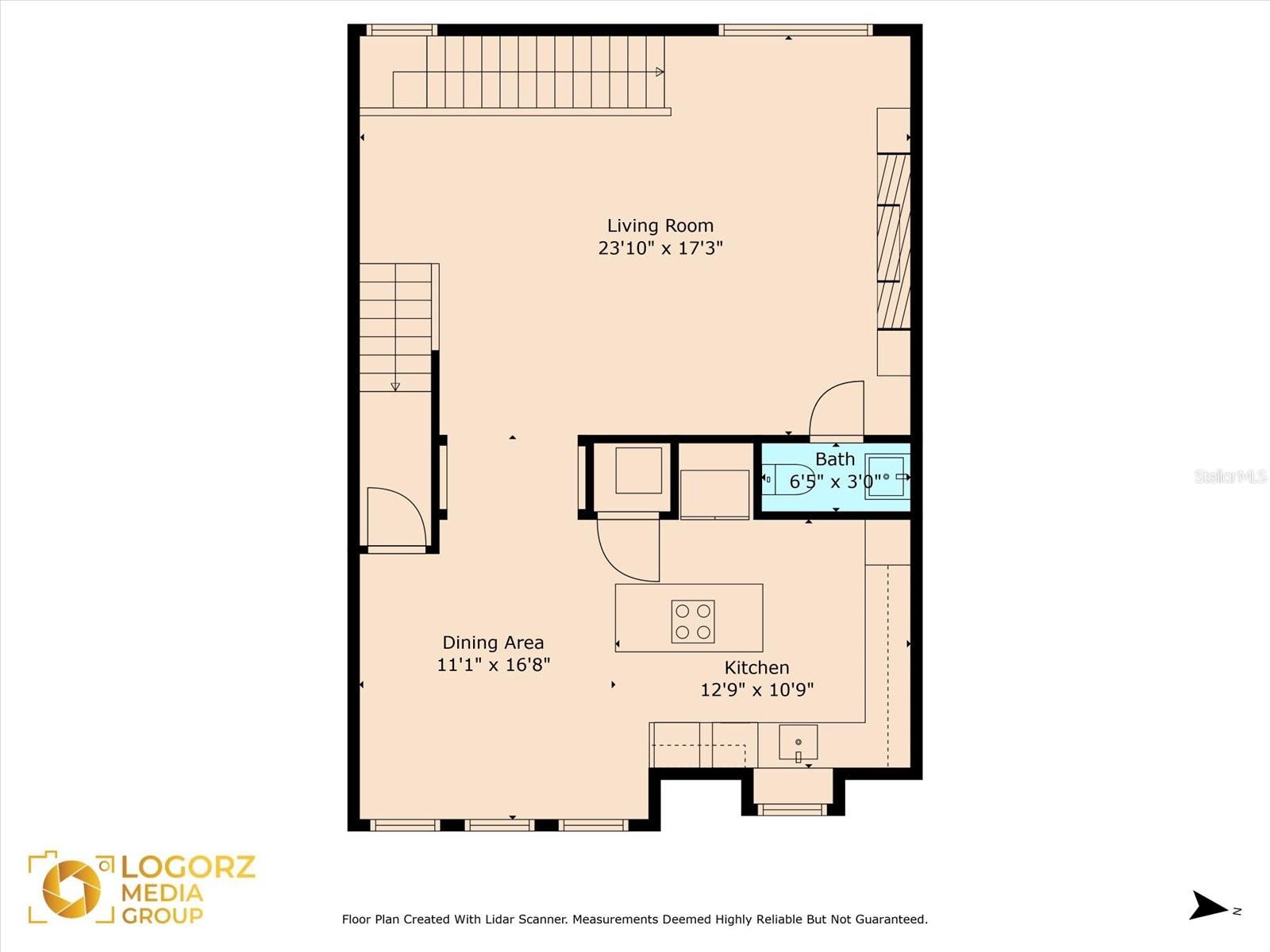
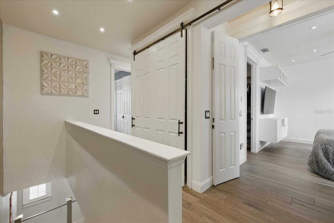
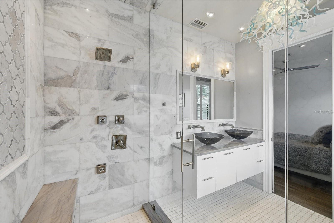
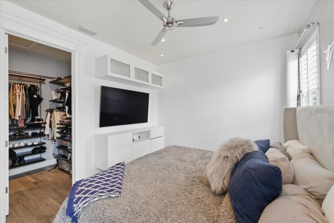
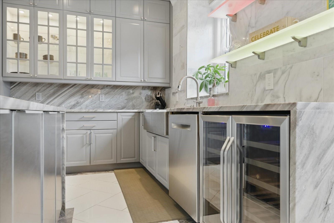
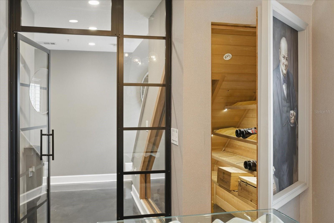
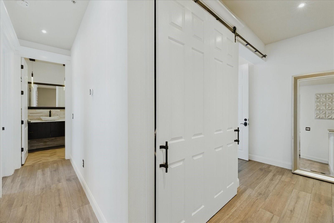
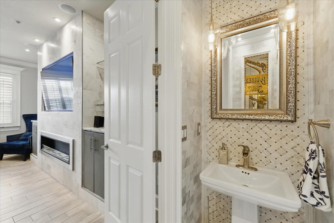
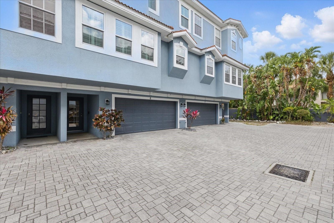
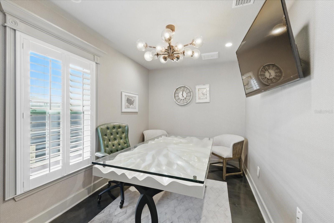
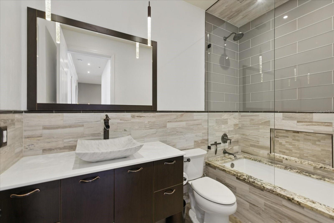
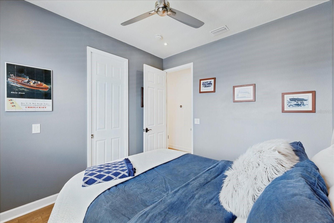
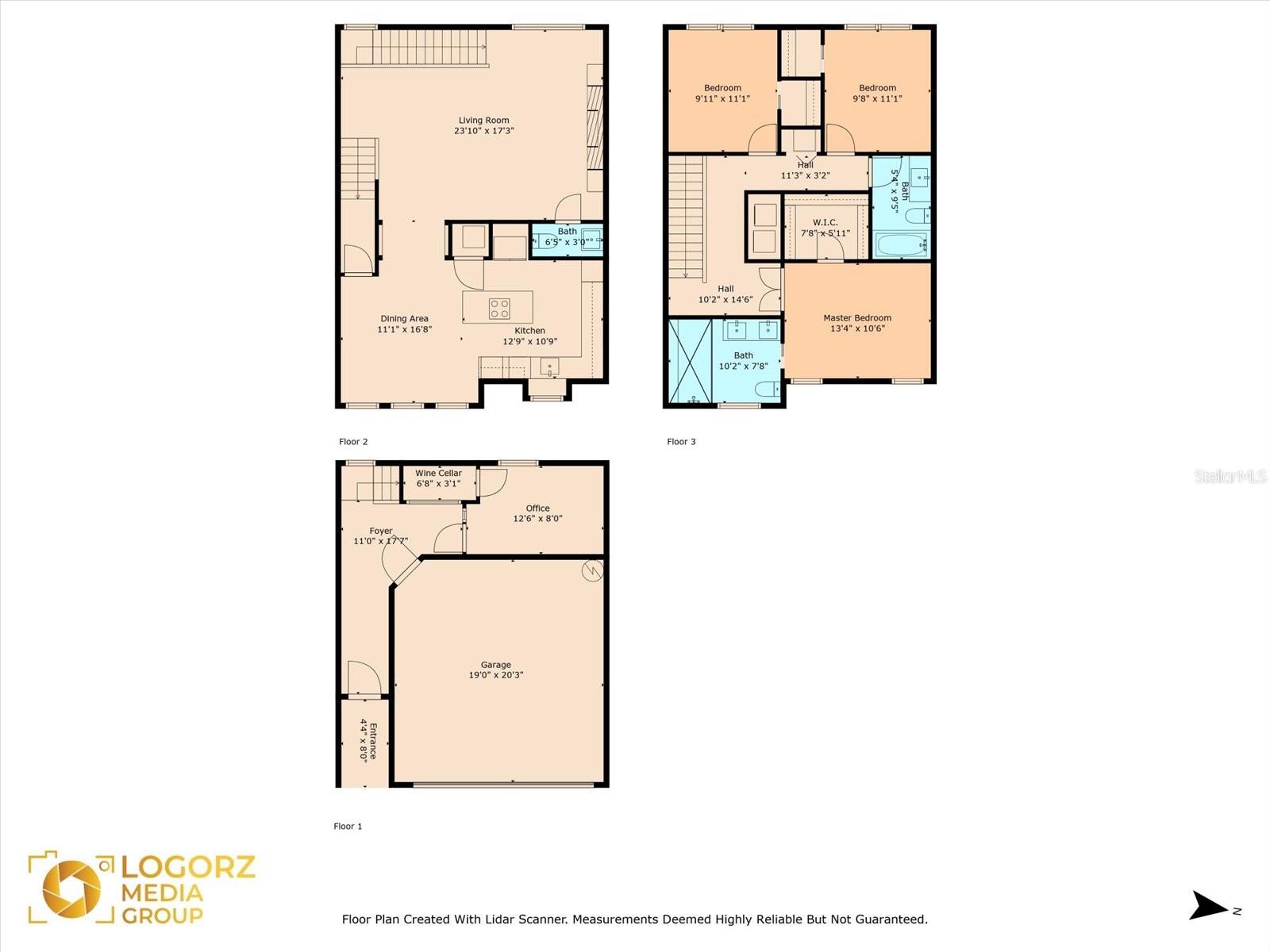
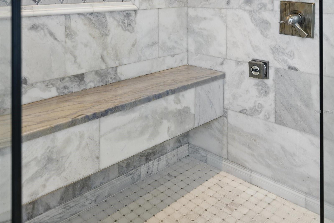
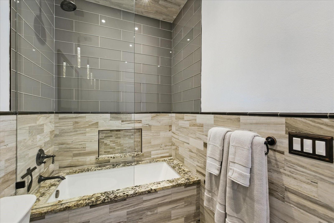
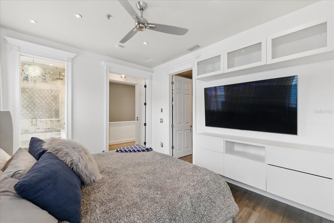
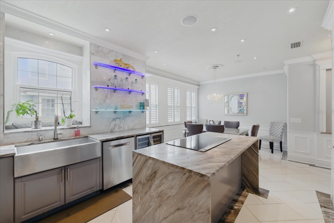
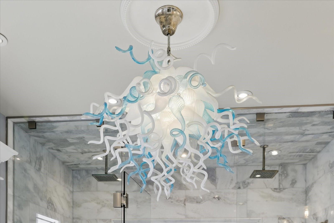
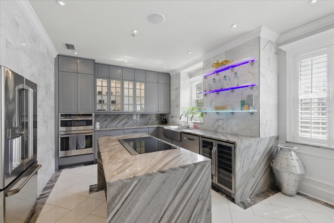
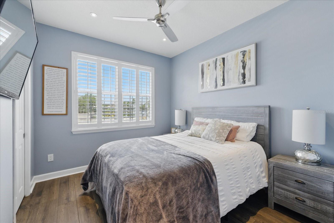
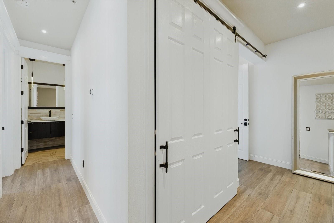
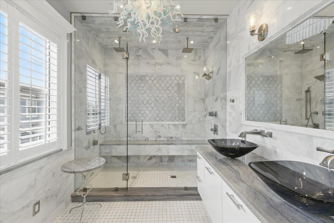
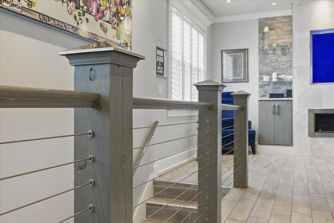
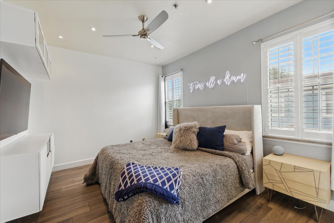
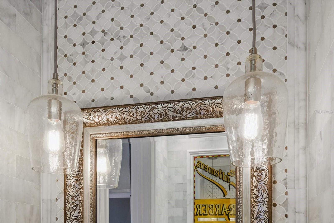
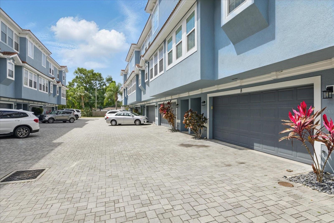
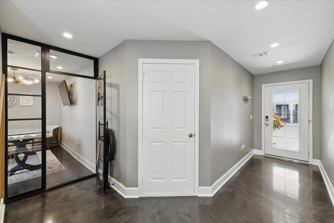
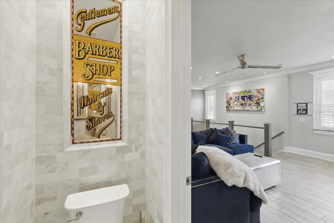
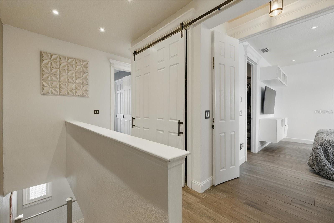
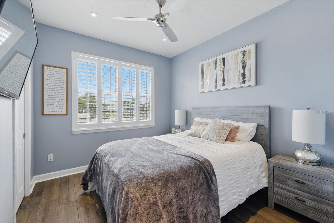
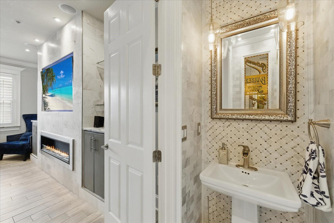
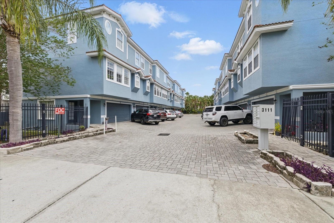

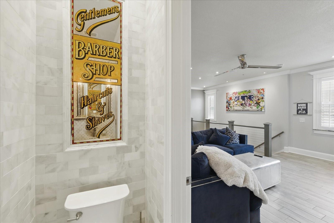
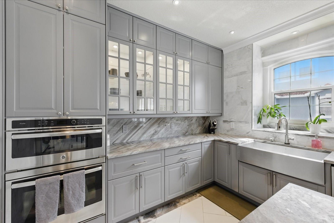
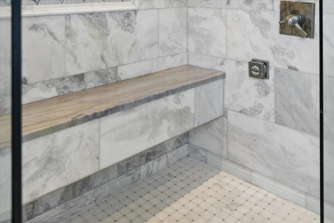
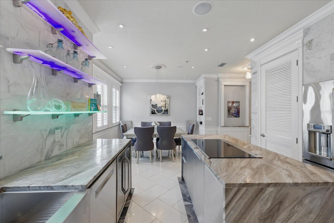
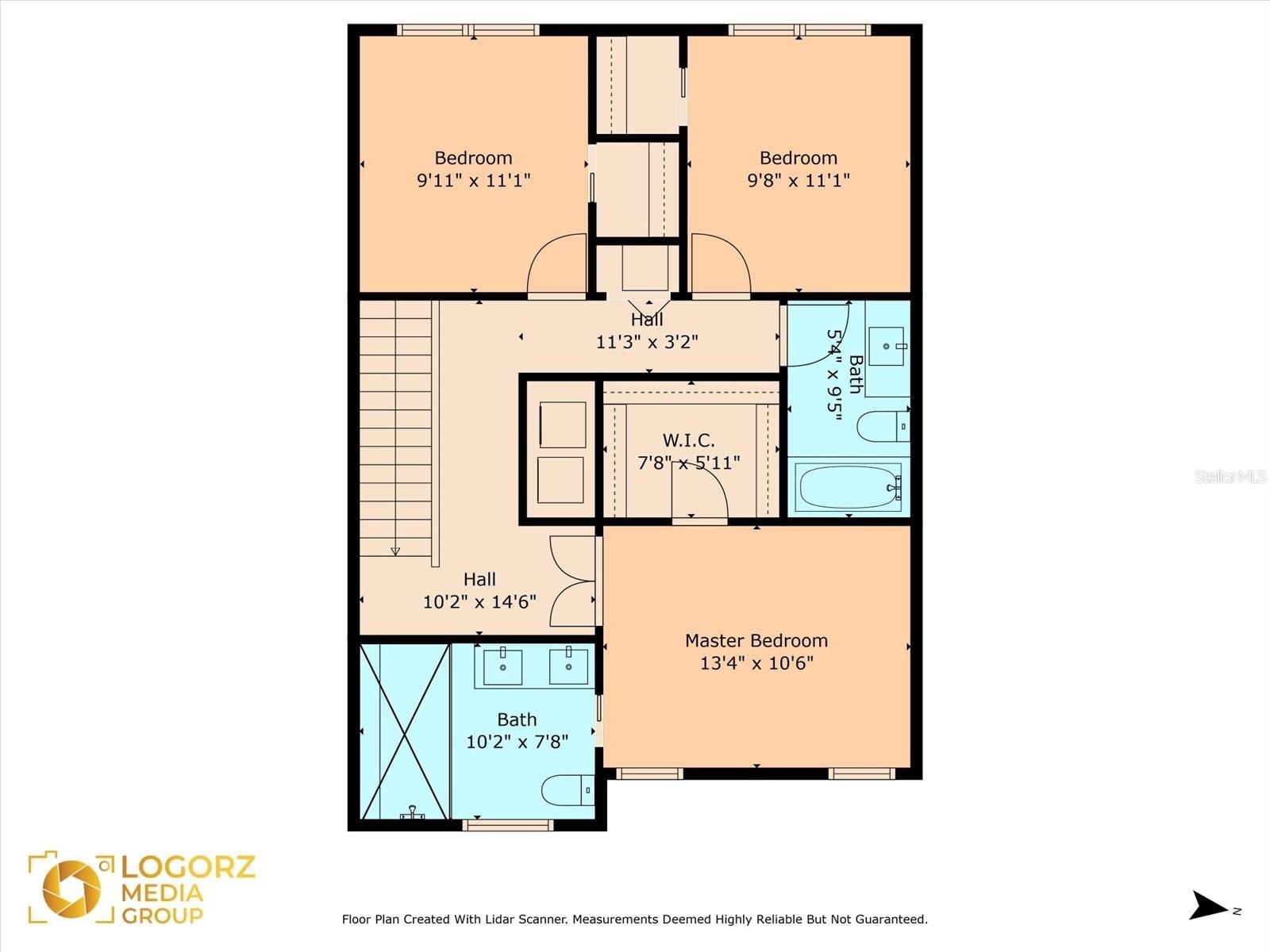
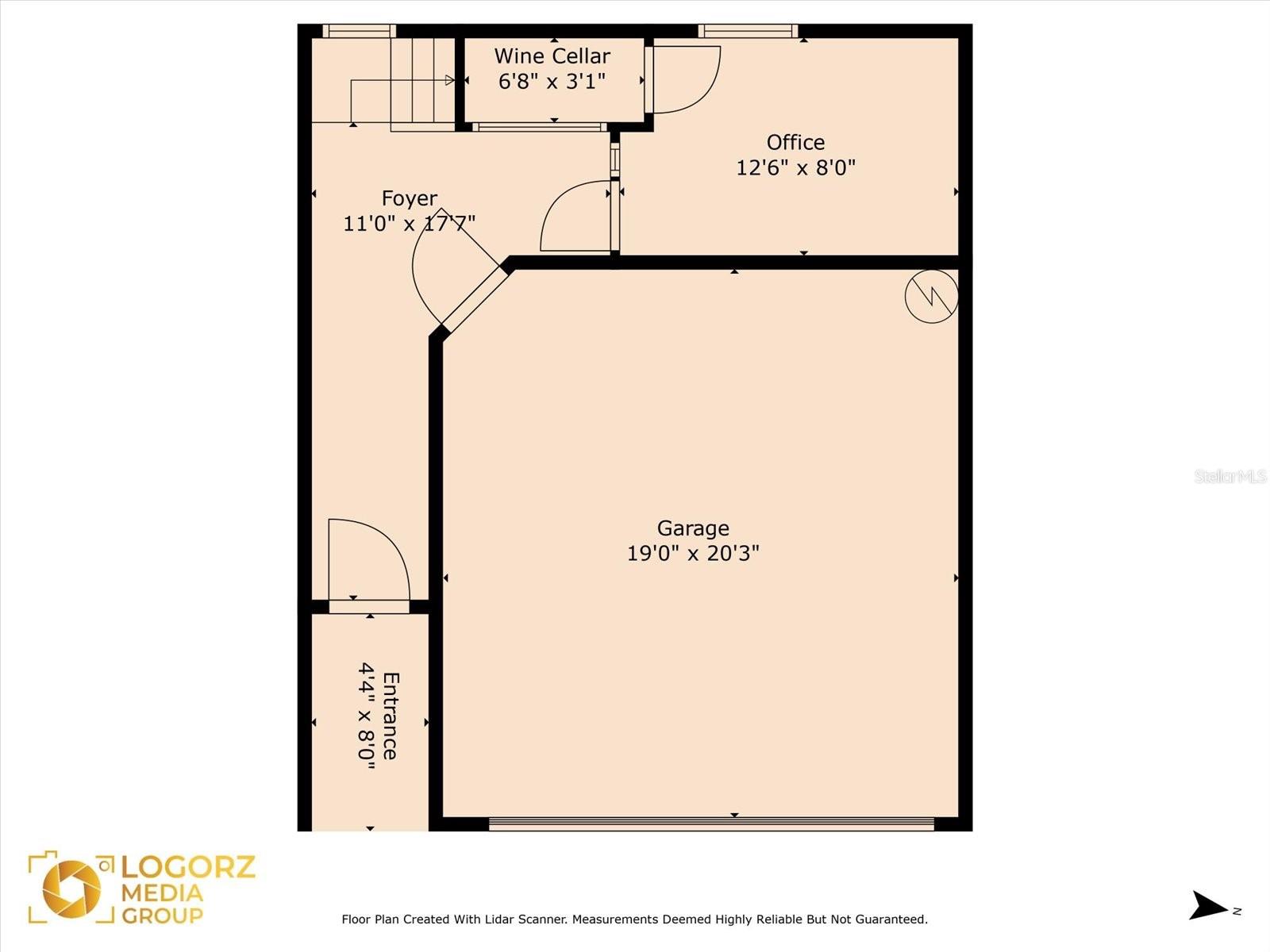
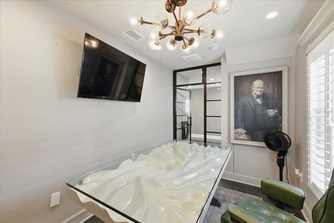
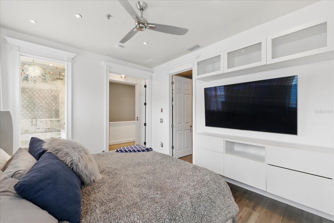
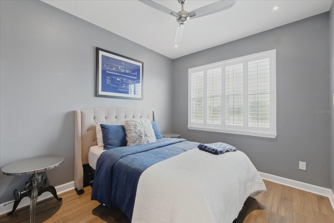
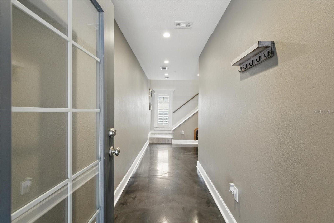
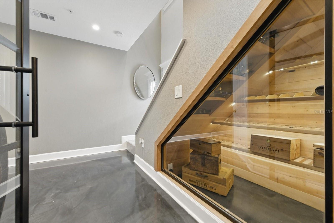
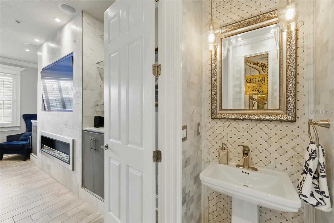
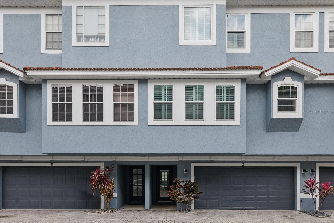
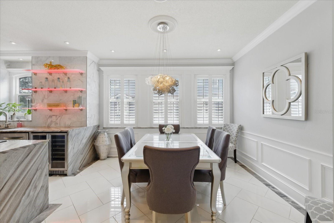
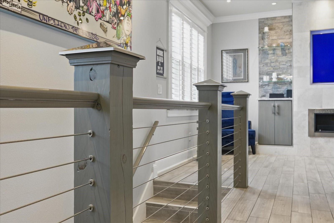
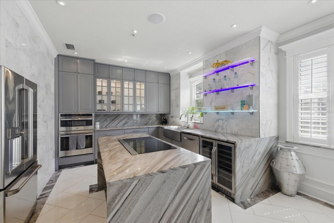
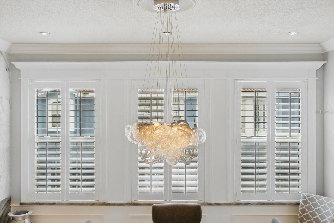
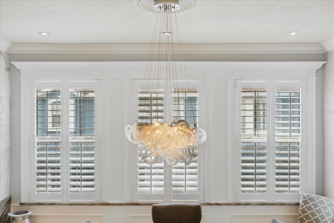
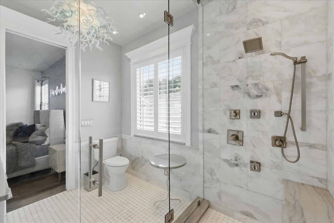
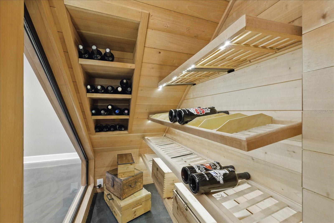
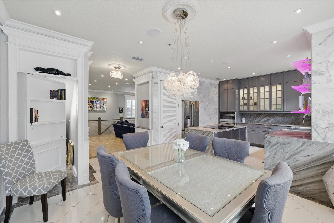
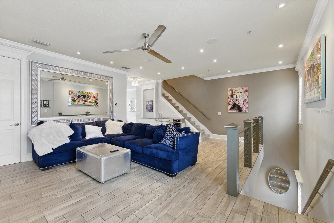
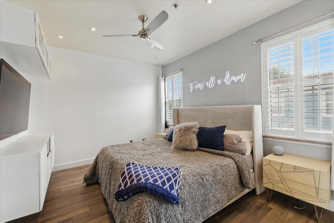
Active
3111 W DE LEON ST #8
$775,000
Features:
Property Details
Remarks
Welcome to your dream home in the heart of South Tampa! This beautifully designed 3-bedroom, 2-1/2 bath home features an additional office space, perfect for working remotely or creating a private retreat. Located in the highly sought-after Plant High School District!! Starting from the bottom - spacious two car garage, concrete epoxy floors on first level, office on the first level, wine cellar under staircase, wood plank tiles throughout the general living area, 10 ft ceilings and 8 ft doors throughout, custom crown molding / door and window casings designed for this home inspired by Washington DC Row House Architecture! Beautifully updated Kitchen and dining area to create a warm and inviting modern/contemporary space that will be a chef's dream! All bathrooms updated! Re-design of the HVAC and Duct System for separate climate control of the third floor by its own HVAC unit (only unit with two systems), Updated windows throughout to hurricane impact standards, level 5 granite/ marble/ quartz selections throughout the kitchen and bathrooms which was custom ordered many are one-of-a-kind choices, chihuly and other art lighting fixtures included, custom made to order cabinetry for all built-in's and cupboards, rare custom built freestanding fireplace that can be operated using ventless oil burning system or decorative only, modern wood and cable /wire stair railing, grohe and other top line plumbing fixtures and more! Live the south tampa / hyde park lifestyle with hundreds of dining and local boutique shops minutes away! Less than 10 miles to Tampa Int'l Airport, Int'l Plaza, MacDill AFB, Westshore Plaza, Hyde Park Village, Bayshore Blvd, Downtown Tampa, Channelside, Palma Ceia District, Tampa General Hospital, Memorial Hospital, Armature Works, The Heights, Ybor City, Raymond James Stadium & More! Don’t miss the opportunity to own a stunning property in one of Tampa’s most desirable neighborhoods!
Financial Considerations
Price:
$775,000
HOA Fee:
360
Tax Amount:
$7935.59
Price per SqFt:
$374.76
Tax Legal Description:
TOWNHOMES OF DELEON LOT 8
Exterior Features
Lot Size:
825
Lot Features:
N/A
Waterfront:
No
Parking Spaces:
N/A
Parking:
N/A
Roof:
Tile
Pool:
No
Pool Features:
N/A
Interior Features
Bedrooms:
4
Bathrooms:
3
Heating:
Central, Electric
Cooling:
Central Air
Appliances:
Built-In Oven, Cooktop, Dishwasher, Disposal, Dryer, Electric Water Heater, Exhaust Fan, Microwave, Washer
Furnished:
No
Floor:
Ceramic Tile, Tile
Levels:
Three Or More
Additional Features
Property Sub Type:
Townhouse
Style:
N/A
Year Built:
2005
Construction Type:
Block, Stucco
Garage Spaces:
Yes
Covered Spaces:
N/A
Direction Faces:
East
Pets Allowed:
No
Special Condition:
None
Additional Features:
Awning(s), Lighting
Additional Features 2:
N/A
Map
- Address3111 W DE LEON ST #8
Featured Properties