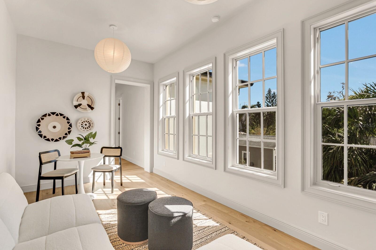
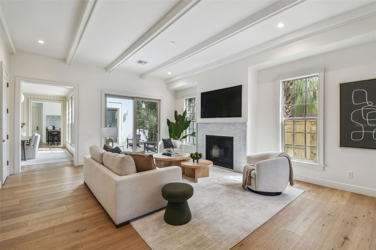
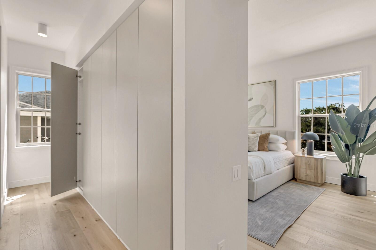
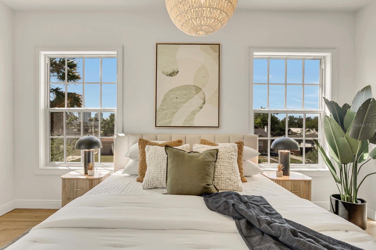
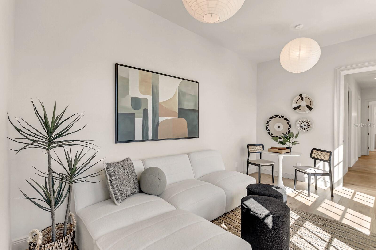
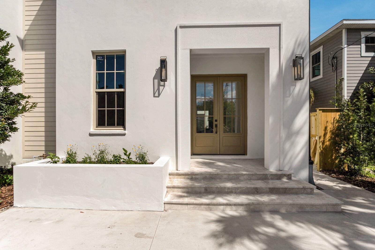
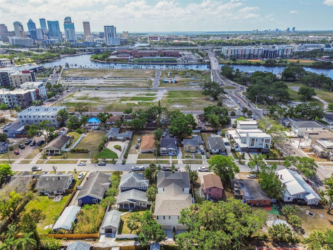
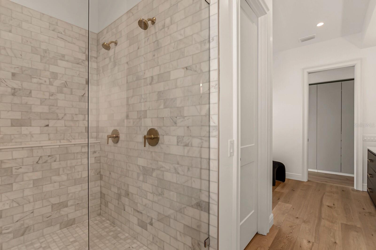
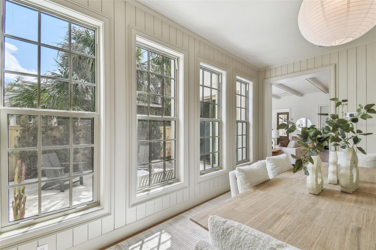
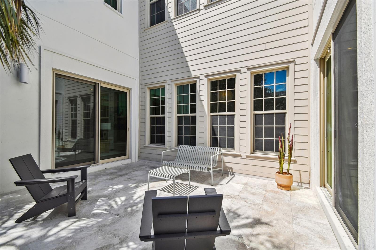
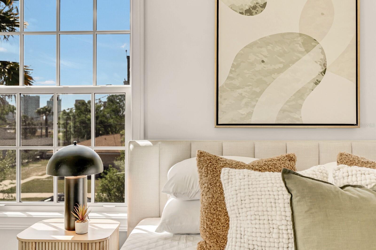
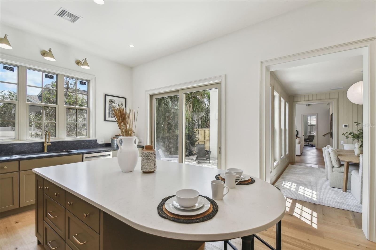
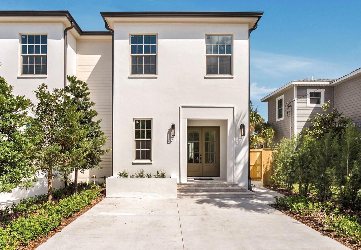
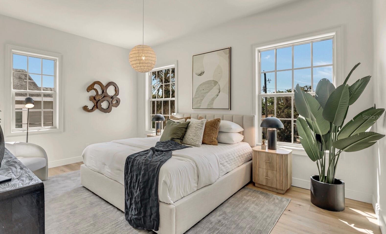
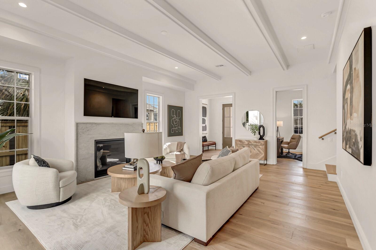
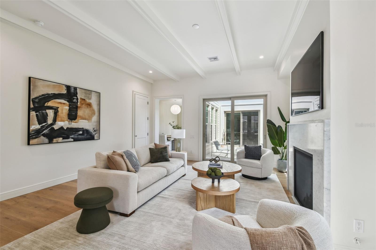
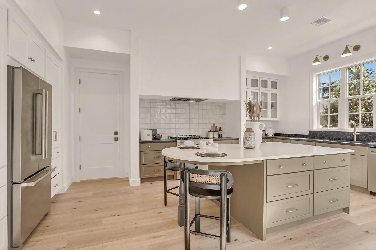
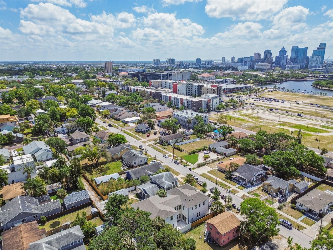
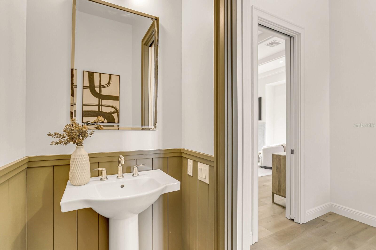
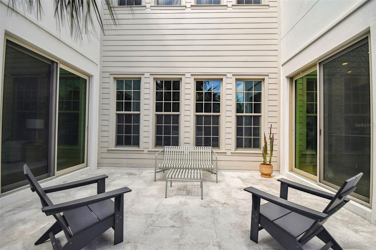
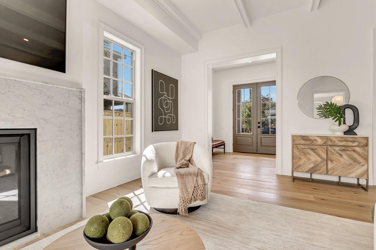
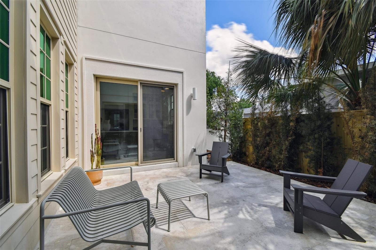
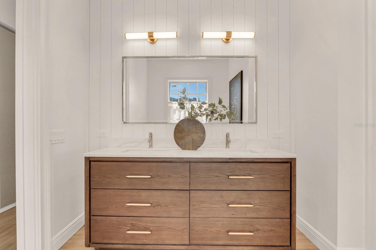
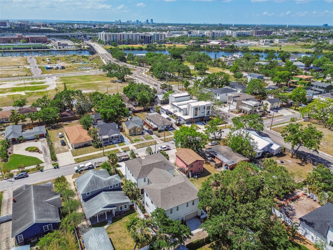
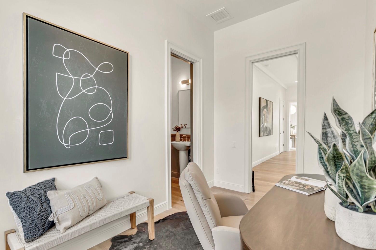
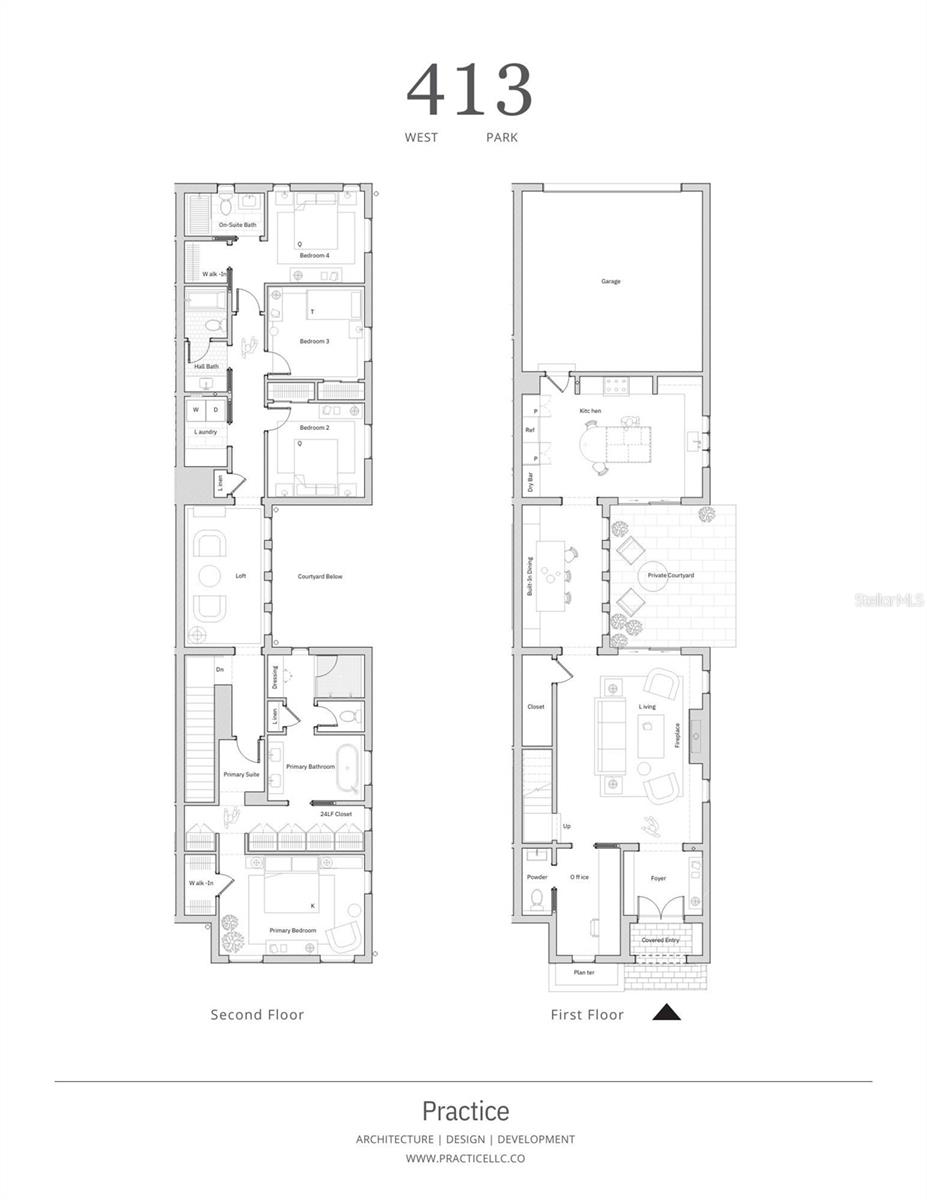
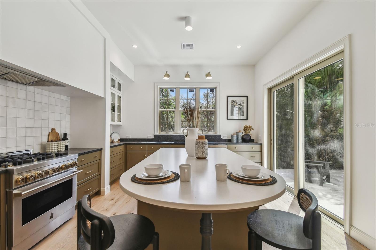
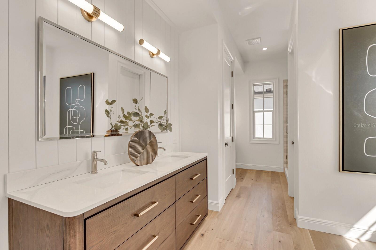
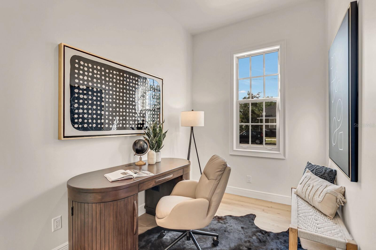
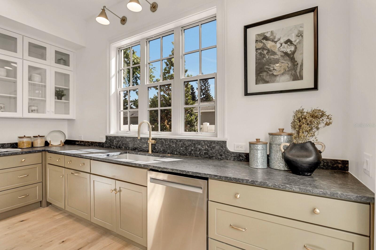
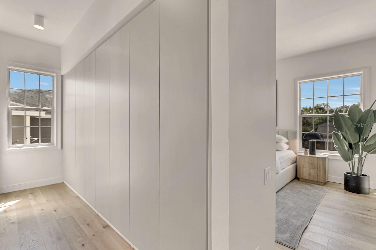
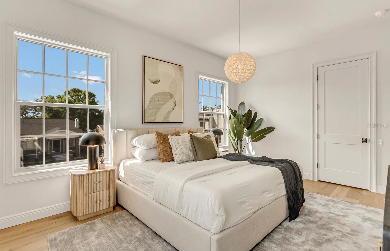
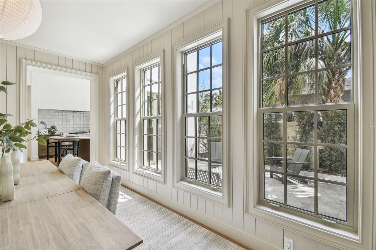
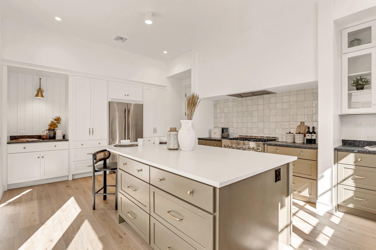
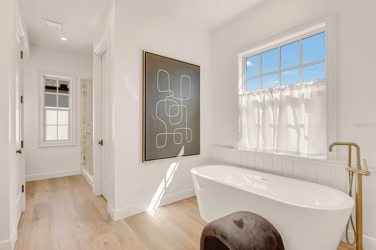
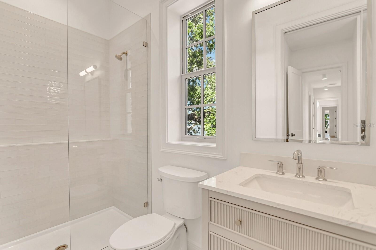
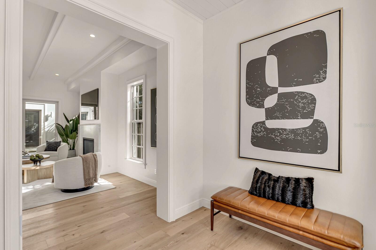
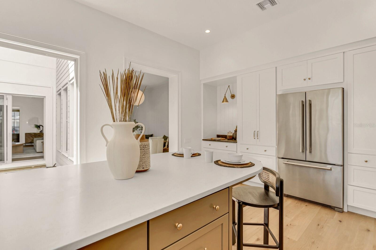
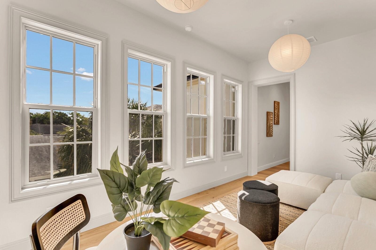
Active
413 W PARK AVE #1
$1,495,000
Features:
Property Details
Remarks
Situated in the most desirable part of Tampa Heights, just north of downtown Tampa, a few blocks from Armature Works and the Riverwalk, this brand-new, beautifully designed townhouse blends modern luxury with functional living. Featuring 4 bedrooms, 3.5 bathrooms, and 3,118 square feet of thoughtfully crafted space, the home is centered around a 300-square-foot private courtyard that seamlessly integrates indoor and outdoor living. Designed by Practice, a creative architecture, design, and development company based in Tampa, the residence offers a sophisticated balance of style and practicality. Convenience is key, with a 2-car garage providing alley access, additional off-street parking at the front entrance, and no HOA fees. The home’s exterior is built for durability and efficiency, featuring two-story block walls, oversized impact-resistant low-e windows, a stucco finish accented with Hardi board siding, and spray foam roof insulation. A tankless gas water heater and two 17 SEER AC units ensure year-round comfort. The private courtyard allows abundant natural light to flow into the home, with two double sliding doors seamlessly connecting the living room and kitchen to this outdoor retreat. The exterior landscaping complements the building design with stately Japanese Blueberry and Live Oak trees, Podocarpus hedges and thoughtfully selected ground plane plantings that create a tailored and elevated appearance rarely seen on spec homes. Inside, the home showcases impeccable craftsmanship with engineered wide-plank oak wood floors, solid core interior doors, and custom molding throughout. The first floor features an open-concept living, dining, and kitchen area, along with a versatile space that can serve as a home office or playroom and a conveniently located powder bath. The living room is anchored by a 42-inch fireplace with a marble surround, adding warmth and elegance. The custom-designed kitchen is equipped with full-overlay cabinetry, a dry bar, quartz countertops, and high-end JennAir appliances, including a 36-inch gas range with brass accents and an ultra-quiet dishwasher. Thoughtful details, such as custom hostess cabinets in the dining room and beautifully curated tile selections and plumbing fixtures, elevate the design. Upstairs, the primary suite offers a spa-like retreat with a freestanding soaking tub, a spacious shower with double showerheads, and a dedicated vanity area. The second floor also includes three additional bedrooms—one with an en-suite bathroom and two that share a hall bath. A spacious laundry/utility room provides added convenience. Designed with modern living in mind, this exceptional home combines elegance, efficiency, and comfort in one of Tampa’s most desirable neighborhoods.
Financial Considerations
Price:
$1,495,000
HOA Fee:
N/A
Tax Amount:
$0
Price per SqFt:
$479.47
Tax Legal Description:
WEST HIGHLANDS EAST 1/2 LOT 14 BLOCK 6
Exterior Features
Lot Size:
3960
Lot Features:
City Limits, In County, Landscaped, Near Public Transit, Sidewalk, Paved
Waterfront:
No
Parking Spaces:
N/A
Parking:
Alley Access, Driveway, Garage Door Opener, Garage Faces Rear, Ground Level, Off Street, Parking Pad
Roof:
Shingle
Pool:
No
Pool Features:
N/A
Interior Features
Bedrooms:
4
Bathrooms:
4
Heating:
Central, Electric
Cooling:
Central Air, Zoned
Appliances:
Dishwasher, Disposal, Exhaust Fan, Freezer, Gas Water Heater, Ice Maker, Range, Range Hood, Refrigerator, Tankless Water Heater
Furnished:
Yes
Floor:
Hardwood, Marble
Levels:
Two
Additional Features
Property Sub Type:
Townhouse
Style:
N/A
Year Built:
2025
Construction Type:
Concrete, Stucco
Garage Spaces:
Yes
Covered Spaces:
N/A
Direction Faces:
South
Pets Allowed:
No
Special Condition:
None
Additional Features:
Courtyard, Lighting, Private Mailbox, Rain Gutters, Sidewalk, Sliding Doors
Additional Features 2:
The Owner of Unit 1 may not rent, lease or permit the occupancy of Unit 1 for any term of less than thirty (30) days by any individuals for whom Unit 1 is not their permanent residence.
Map
- Address413 W PARK AVE #1
Featured Properties