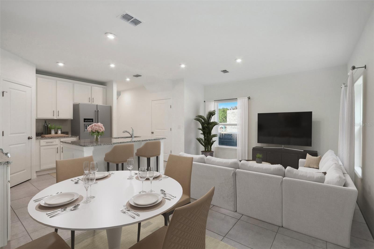
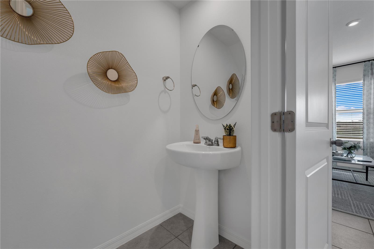
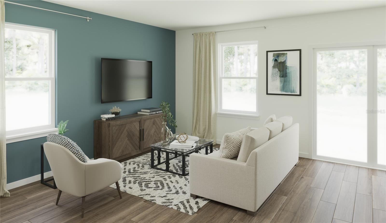
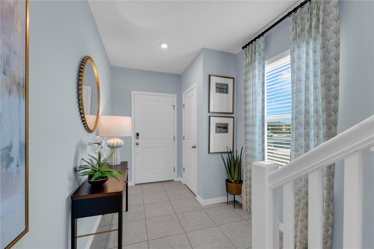
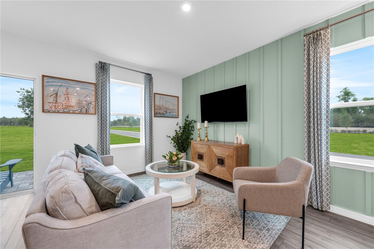
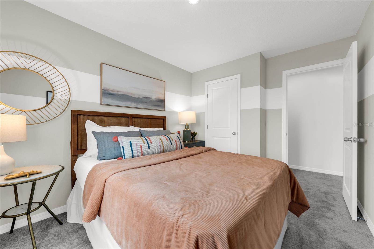
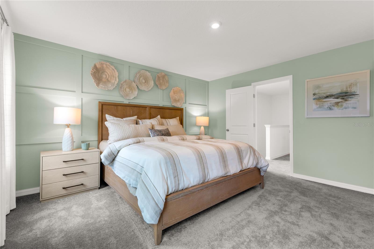
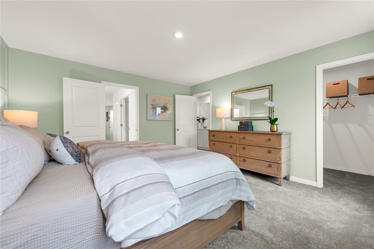
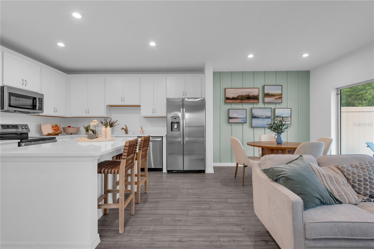
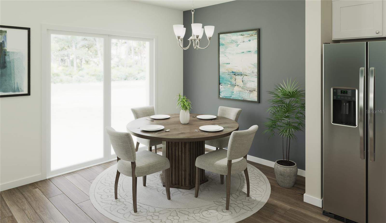
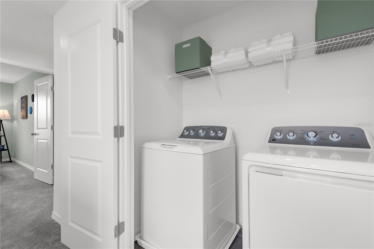
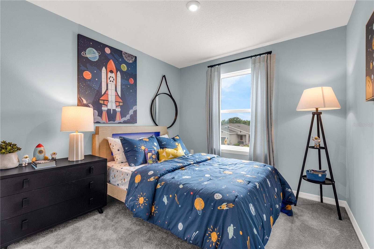
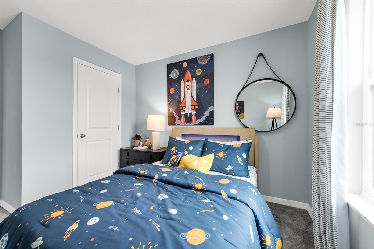
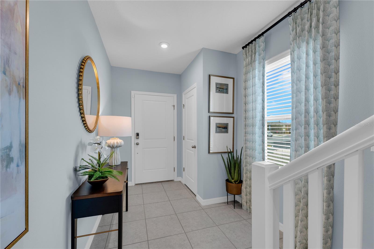
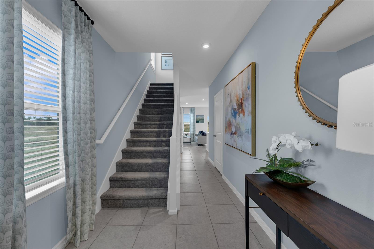
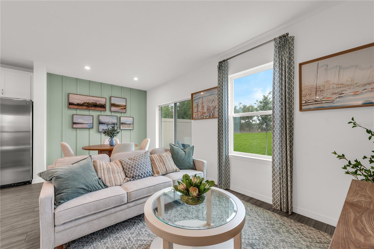
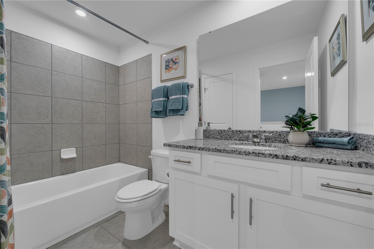
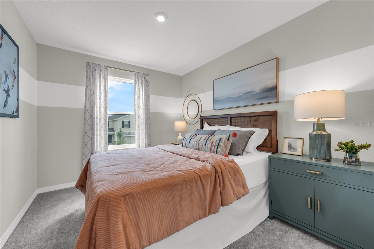
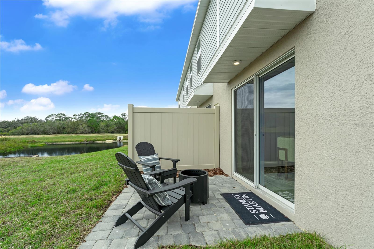
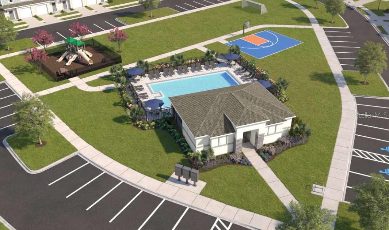
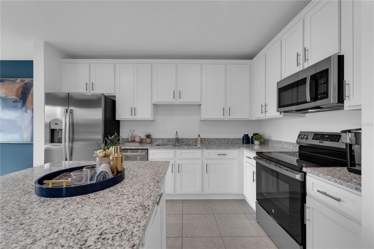
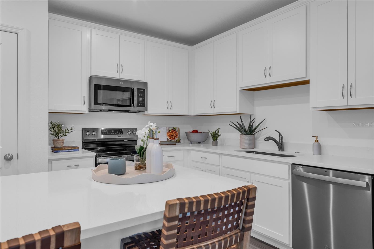
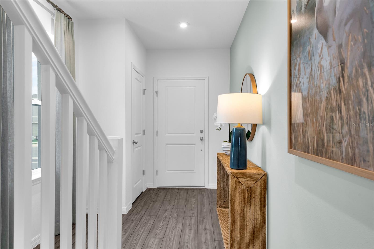
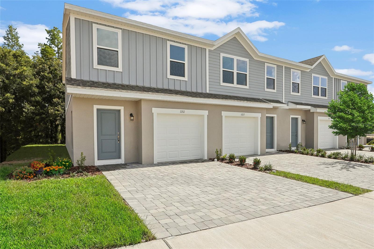
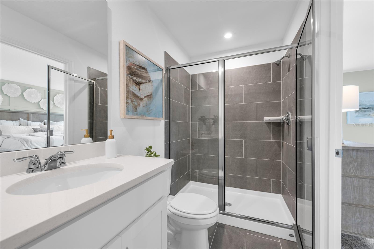
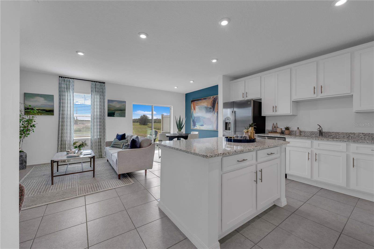
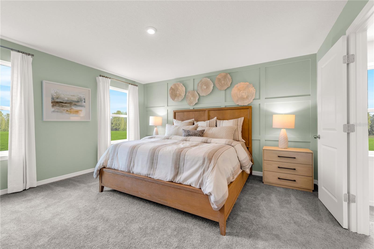
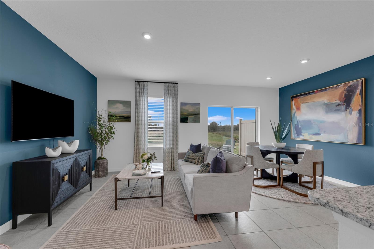
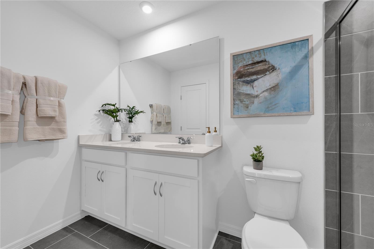
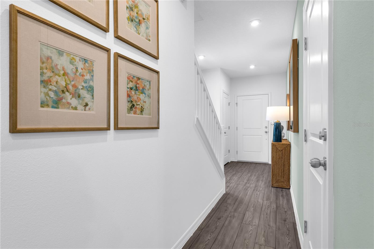
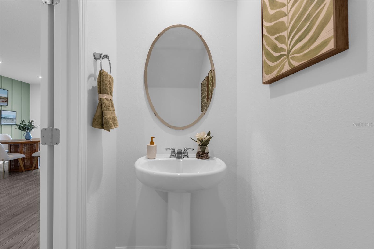
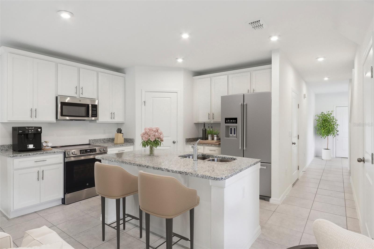
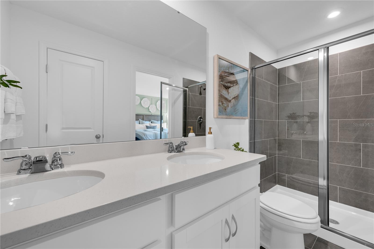
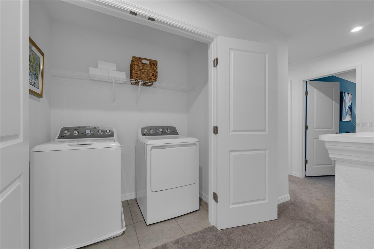
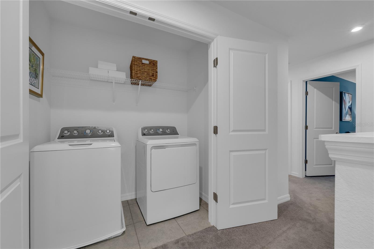
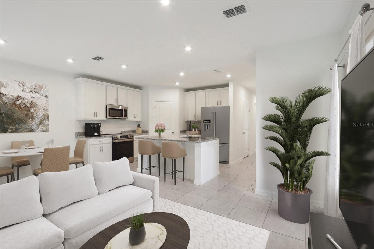
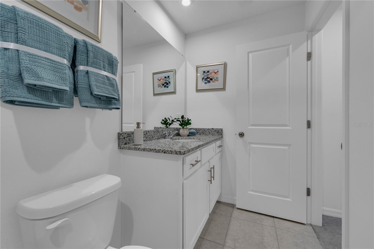
Active
1501 FAN PALM DR
$315,990
Features:
Property Details
Remarks
One or more photo(s) has been virtually staged. Under Construction. This private, gated community offers the perfect location at an affordable price. Located directly off Highway 27 and I-192 with quick access to I-4 and Highway 429, your commute will be a breeze. Just 8 miles from Disney World and close to many area attractions, you won't be far from all the action in the area. Need to run errands or stock up on groceries? No problem! Major grocery stores, restaurants, and shops in Posner Park and Champions Gate are just minutes away. If you want to maintain an active lifestyle and enjoy the outdoors, there are also several parks, golf courses, and outdoor recreation options nearby! At Bimini Bay, you can enjoy the tranquility that comes with living in a gated community while still being close to work and play. Experience the perfect combination of convenience, security, and low-maintenance living at Bimini Bay. Stanley Martin presents the Rosalia, a new two-level townhome design with a smart open-concept layout, a one-car garage, and energy-efficient features ideal for both hosting and relaxing. On the first floor, enjoy a spacious kitchen with a walk-in pantry for extra storage, a dining area, a family room, and a powder room. Upstairs, discover a primary suite with a walk-in closet and double vanity, along with a conveniently located laundry room to avoid carrying clothes up and down the stairs. Utilize the two additional bedrooms upstairs for family members or guests. The Rosalia strikes a harmonious balance between low-maintenance living and the spaciousness of a single-family home.
Financial Considerations
Price:
$315,990
HOA Fee:
220
Tax Amount:
$3937
Price per SqFt:
$217.77
Tax Legal Description:
BIMINI BAY TOWNHOMES PB 208 PGS 44-50 LOT 329
Exterior Features
Lot Size:
2178
Lot Features:
Cleared, Landscaped, Sidewalk, Paved
Waterfront:
No
Parking Spaces:
N/A
Parking:
Covered, Driveway
Roof:
Shingle
Pool:
No
Pool Features:
N/A
Interior Features
Bedrooms:
3
Bathrooms:
3
Heating:
Central, Electric
Cooling:
Central Air
Appliances:
Dishwasher, Disposal, Dryer, Microwave, Range, Refrigerator, Washer
Furnished:
Yes
Floor:
Carpet, Ceramic Tile
Levels:
Two
Additional Features
Property Sub Type:
Townhouse
Style:
N/A
Year Built:
2025
Construction Type:
Block, Stucco, Vinyl Siding
Garage Spaces:
Yes
Covered Spaces:
N/A
Direction Faces:
Northeast
Pets Allowed:
Yes
Special Condition:
None
Additional Features:
Lighting, Sidewalk
Additional Features 2:
No short term leases.
Map
- Address1501 FAN PALM DR
Featured Properties