
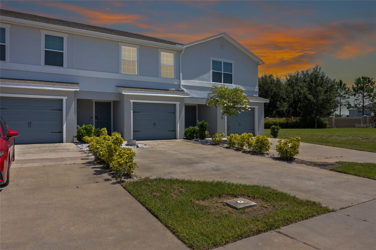
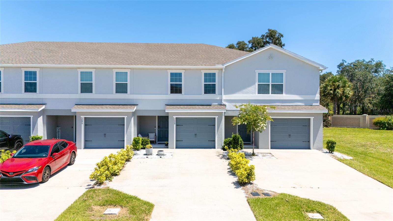
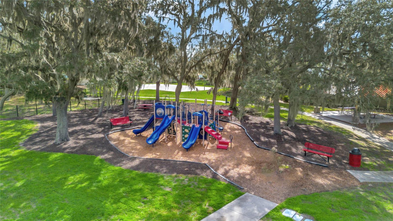

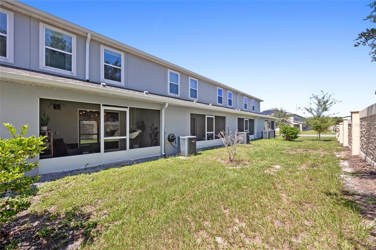
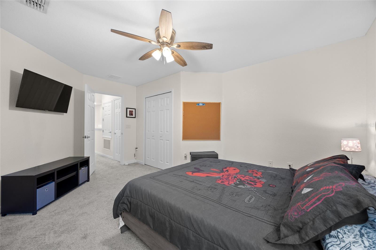


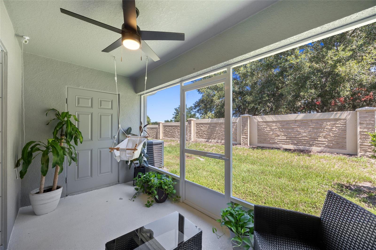
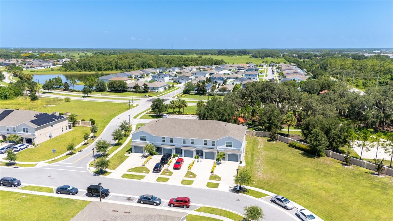
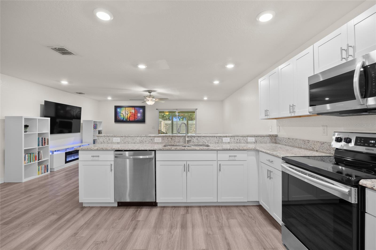
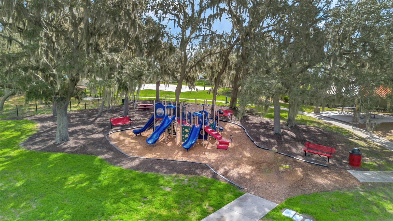
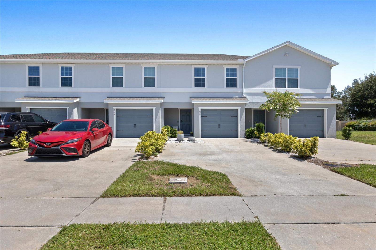
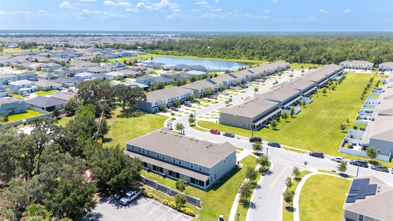

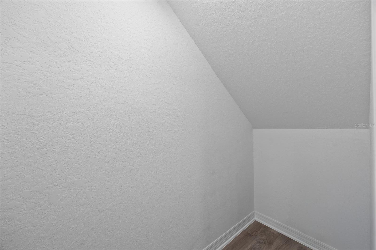
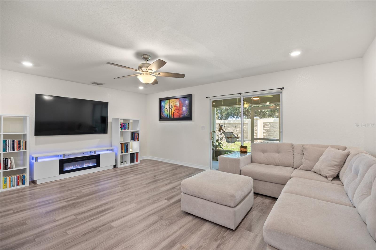
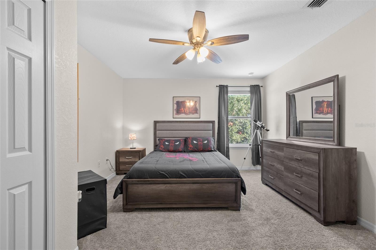
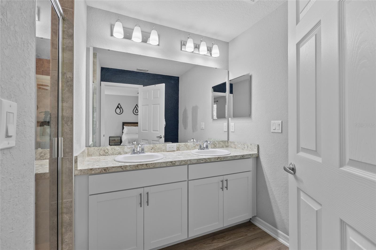
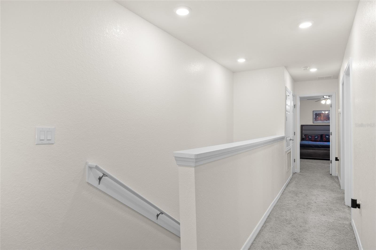
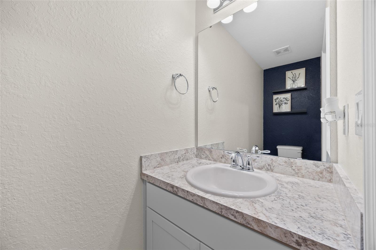

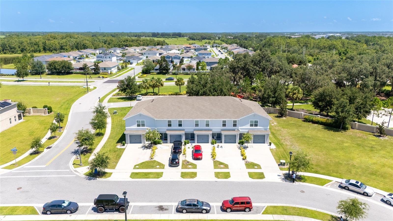
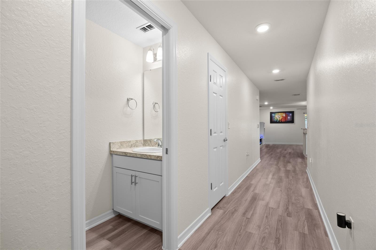
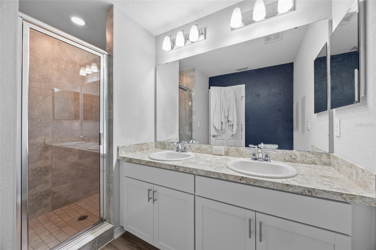

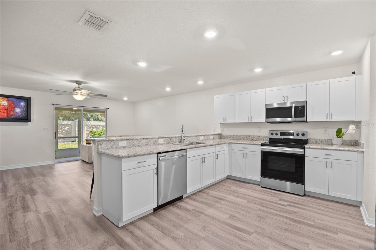
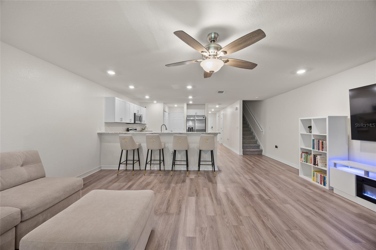
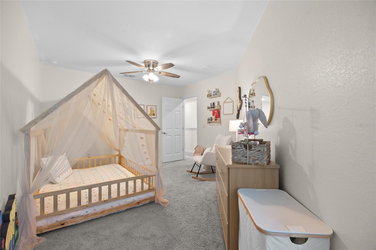
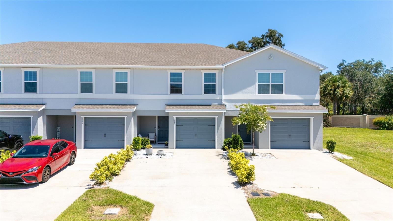
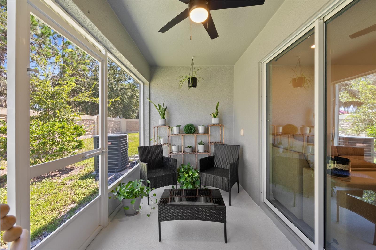

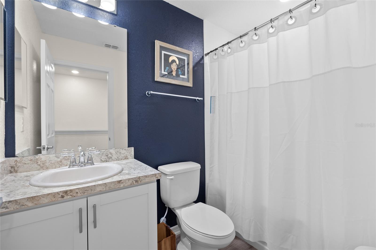
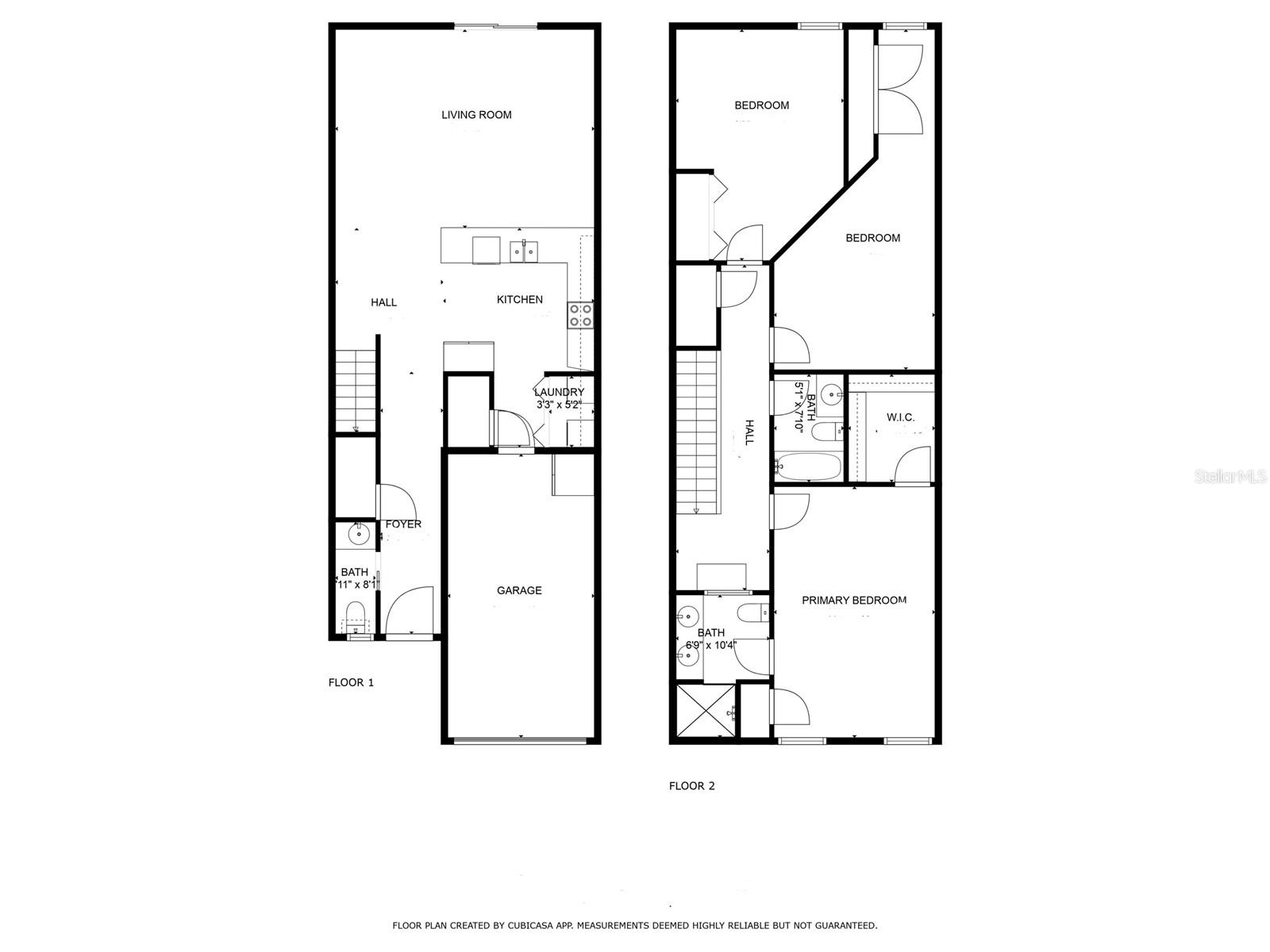
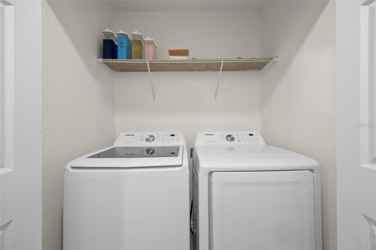
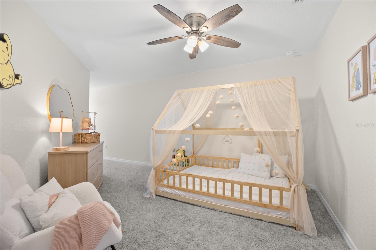
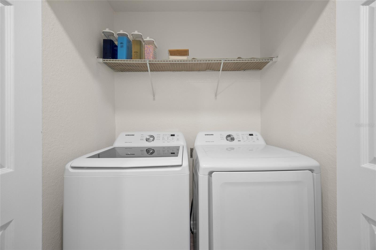
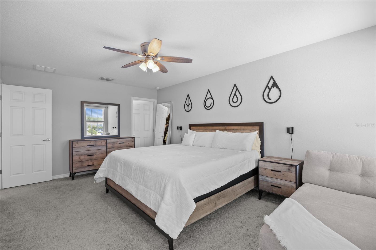
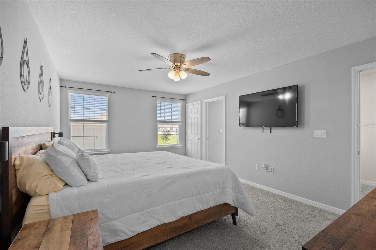
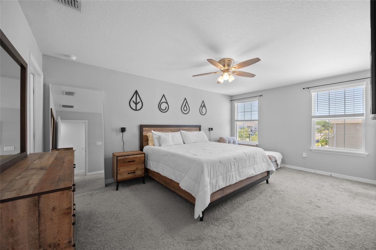
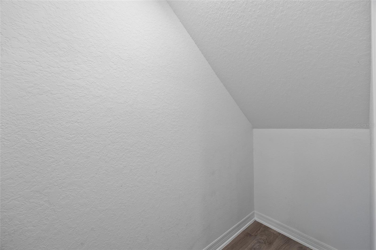
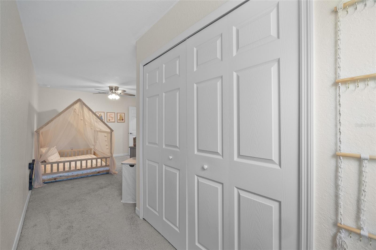
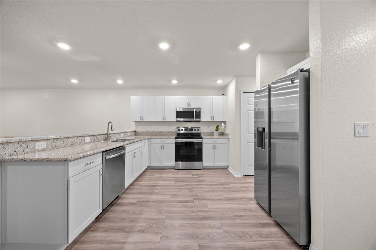
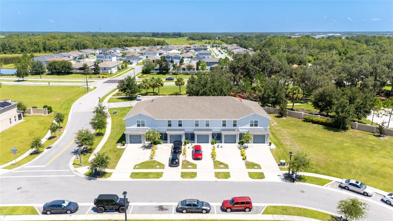
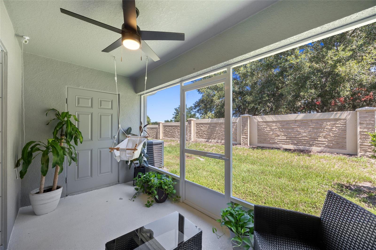
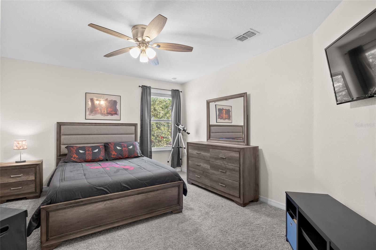
Active
3084 FIELDWOOD CIR
$310,000
Features:
Property Details
Remarks
Discover comfort and convenience in the heart of Gramercy Farms! This beautifully maintained townhome, built in 2021, offers modern living with thoughtful updates throughout. Move-in ready and featuring an attached garage plus an Extended Driveway, you'll enjoy both style and functionality from the moment you arrive. Step inside to an open-concept main floor, where the spacious living area boasts sleek Luxury Vinyl Plank flooring that flows into a bright and airy kitchen. Complete with Stainless Steel Appliances, Granite Countertops, an Extended Breakfast Bar, and Pantry - this kitchen is perfect for casual dining and entertaining. The adjacent laundry area, convenient half-bath, and extra storage—including a cleverly designed under-stair closet—make everyday living easy. Step out onto your Screened-in Lanai with an attached exterior storage closet and enjoy the privacy of having no rear neighbors. (Fencing is permitted for added seclusion or a pet-friendly backyard.) Upstairs, you'll find the spacious Primary Suite featuring a large Walk-in closet, extra Linen storage, and a beautifully finished en-suite with Dual sinks and a fully tiled walk-in shower. Two secondary bedrooms share a full bath and hallway linen closet—ideal for family or guests. Located just minutes from the Turnpike and only 20 minutes to Lake Nona, this home offers easy access to local shopping, dining, and entertainment. Parks, schools, and grocery stores are all close by, making this townhome the perfect blend of comfort and connectivity! Don’t miss your opportunity to call Gramercy Farms home—schedule your private tour today!
Financial Considerations
Price:
$310,000
HOA Fee:
300
Tax Amount:
$4429.04
Price per SqFt:
$180.97
Tax Legal Description:
GRAMERCY FARMS PH 6 PB 28 PGS 20-21 LOT 85
Exterior Features
Lot Size:
2178
Lot Features:
Paved
Waterfront:
No
Parking Spaces:
N/A
Parking:
N/A
Roof:
Shingle
Pool:
No
Pool Features:
N/A
Interior Features
Bedrooms:
3
Bathrooms:
3
Heating:
Central, Heat Pump, Reverse Cycle
Cooling:
Central Air
Appliances:
Dishwasher, Disposal, Dryer, Electric Water Heater, Microwave, Range, Refrigerator, Washer
Furnished:
No
Floor:
Carpet, Luxury Vinyl
Levels:
Two
Additional Features
Property Sub Type:
Townhouse
Style:
N/A
Year Built:
2021
Construction Type:
Block, Stucco
Garage Spaces:
Yes
Covered Spaces:
N/A
Direction Faces:
South
Pets Allowed:
Yes
Special Condition:
None
Additional Features:
Rain Gutters, Sidewalk, Sliding Doors, Storage
Additional Features 2:
Contact HOA to verify
Map
- Address3084 FIELDWOOD CIR
Featured Properties