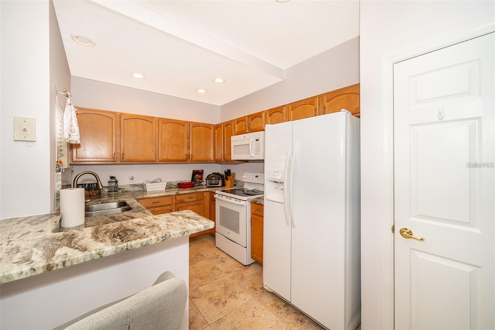
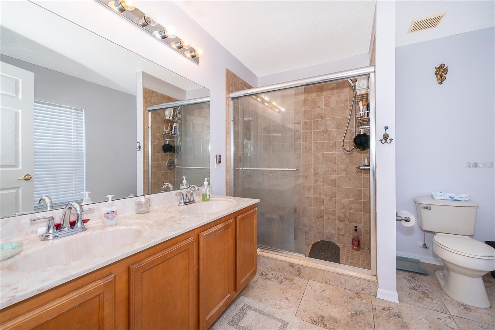
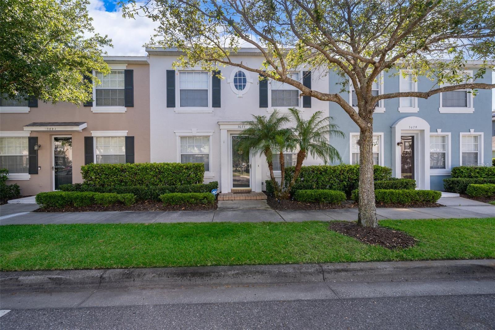
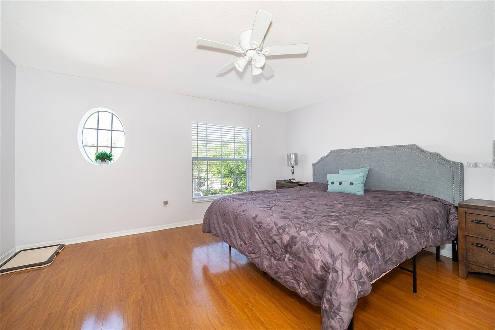
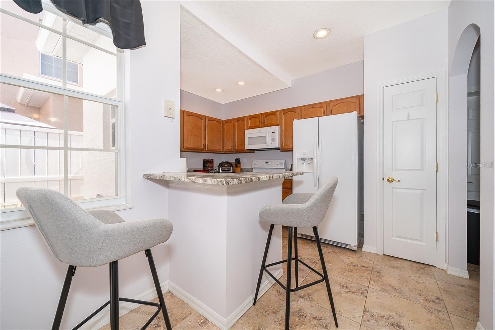
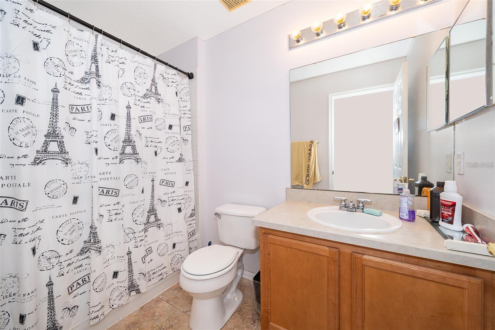
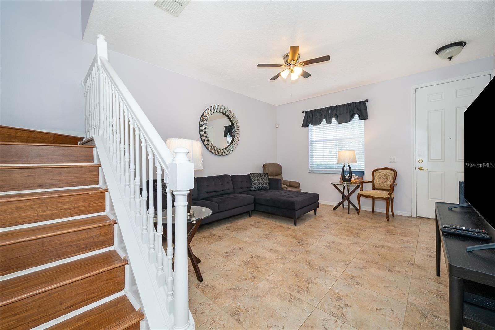
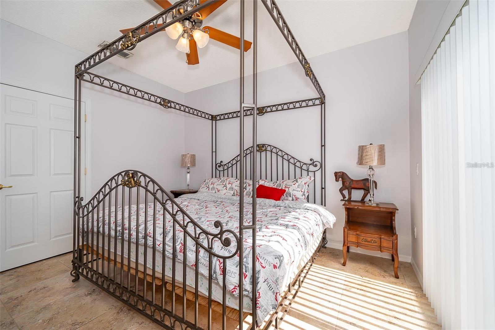
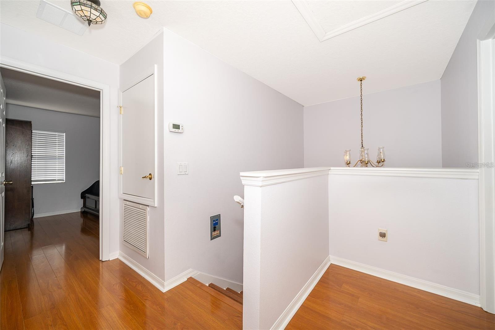
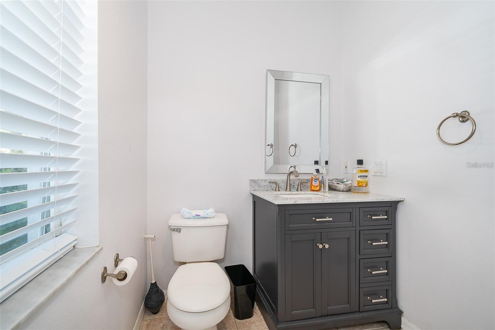
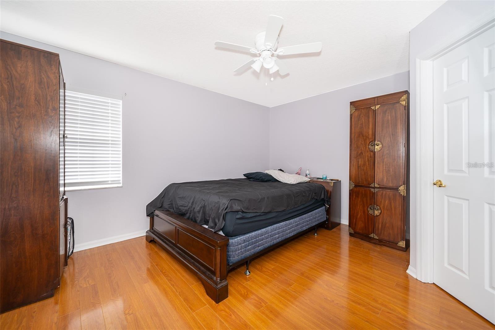
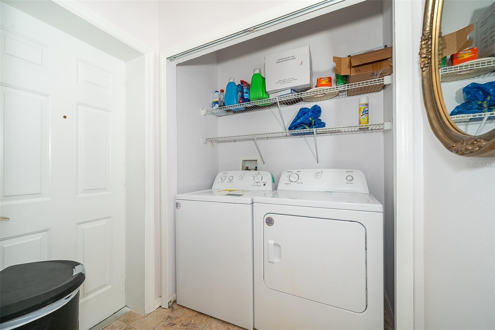
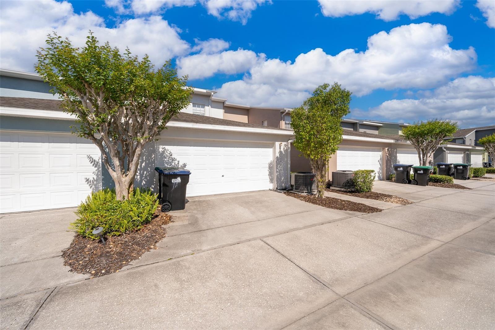
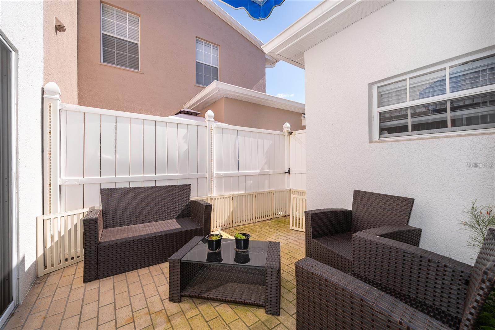
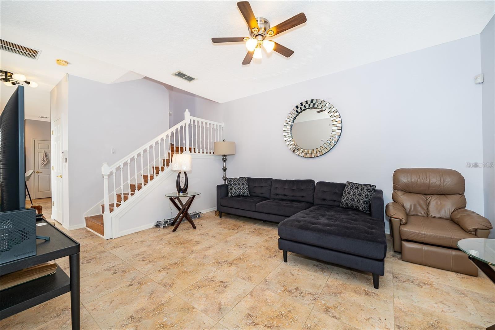
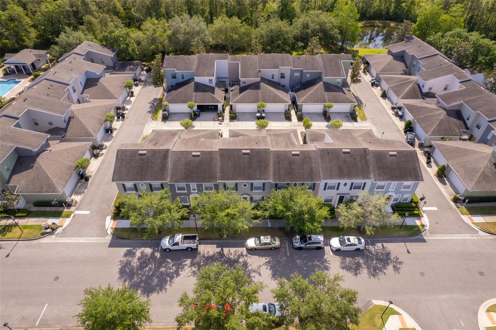
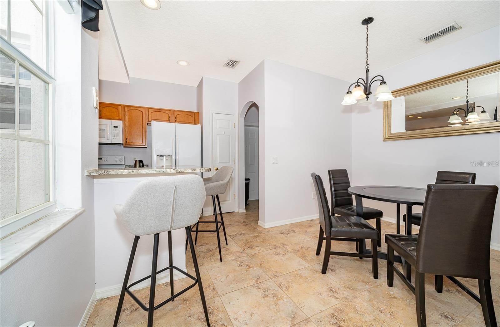
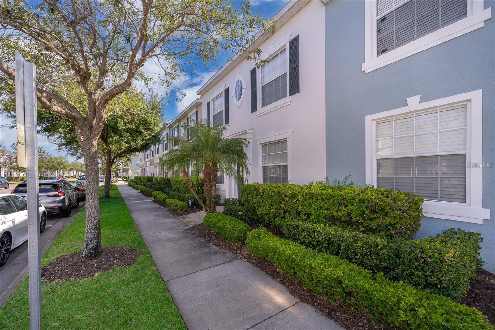
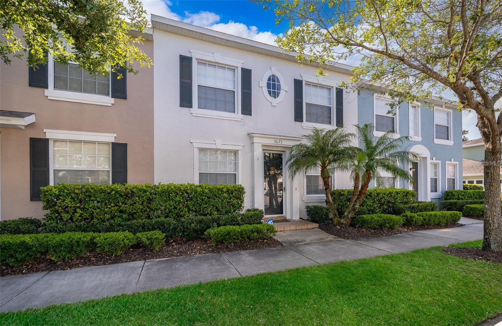
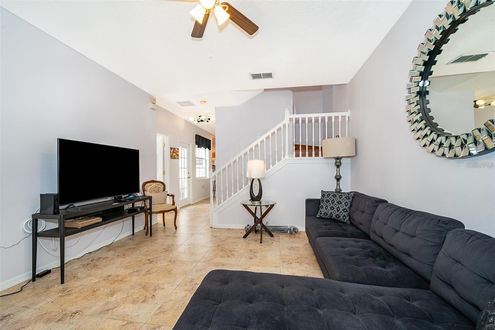
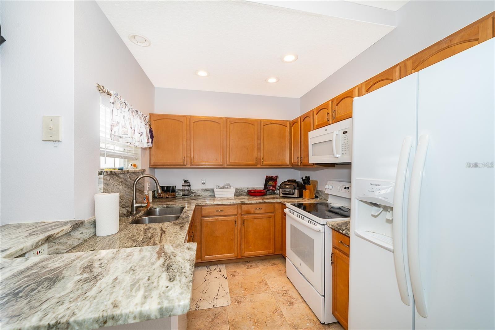
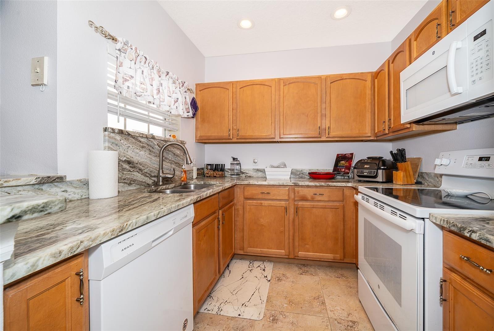
Active
3673 PEPPERVINE DR
$395,000
Features:
Property Details
Remarks
Welcome to 3673 Peppervine Drive, a beautifully maintained 3 bedroom, 2.5 bath townhome nestled in the heart of Avalon Park. This residence offers the perfect combination of comfort, functionality, and location—just steps from the vibrant downtown Avalon shops, dining, and community amenities. Step inside to an inviting open floor plan with tile flooring throughout the first floor and laminate wood floors upstairs. The spacious living and dining areas flow seamlessly into the kitchen, creating an ideal layout for both daily living and entertaining. The kitchen is highlighted by ample cabinet storage, granite countertops, and recessed lighting. A convenient half-bath is also located downstairs for guests. A flexible first-floor bedroom opens directly to the private fenced patio, making it perfect for a guest suite, office, or playroom. Upstairs, the primary suite offers a relaxing retreat with dual vanities, a glass-enclosed shower, and mirrored closets, while the secondary bedroom features a walk-in closet and easy access to a full bath with a tub/shower combo. Additional highlights include a rear-entry two-car garage, inside laundry, and a private fenced patio for outdoor gatherings or quiet evenings. Living in Avalon Park means enjoying unmatched convenience with Publix, CVS, Tanja King Park, Avalon Elementary, and numerous restaurants and shops all within walking distance. The community also features a clubhouse, pool, playground, tennis and basketball courts, and walking trails, making it one of Orlando’s most desirable neighborhoods. This townhome offers not only a comfortable lifestyle but also an unbeatable location in downtown Avalon Park, where everything you need is just minutes from your doorstep.
Financial Considerations
Price:
$395,000
HOA Fee:
619.5
Tax Amount:
$5251.05
Price per SqFt:
$234.84
Tax Legal Description:
AVALON TOWN CENTER TRACTS 20,21,22 & 2350/54 LOT 71
Exterior Features
Lot Size:
2108
Lot Features:
N/A
Waterfront:
No
Parking Spaces:
N/A
Parking:
N/A
Roof:
Shingle
Pool:
No
Pool Features:
N/A
Interior Features
Bedrooms:
3
Bathrooms:
3
Heating:
Central, Electric
Cooling:
Central Air
Appliances:
Dishwasher, Disposal, Dryer, Electric Water Heater, Microwave, Range, Refrigerator, Washer
Furnished:
No
Floor:
Laminate, Tile
Levels:
Two
Additional Features
Property Sub Type:
Townhouse
Style:
N/A
Year Built:
2003
Construction Type:
Stucco
Garage Spaces:
Yes
Covered Spaces:
N/A
Direction Faces:
Northeast
Pets Allowed:
No
Special Condition:
None
Additional Features:
French Doors, Sliding Doors
Additional Features 2:
Buyer to verify any restrictions
Map
- Address3673 PEPPERVINE DR
Featured Properties