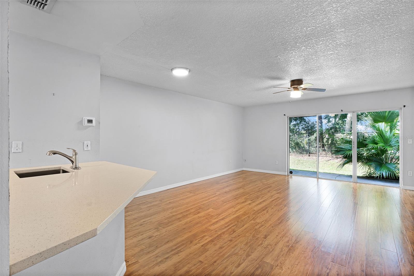
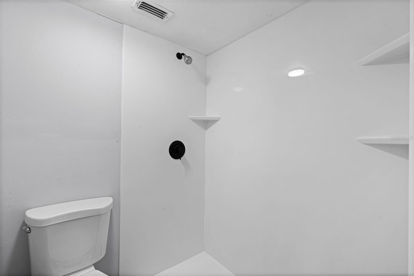
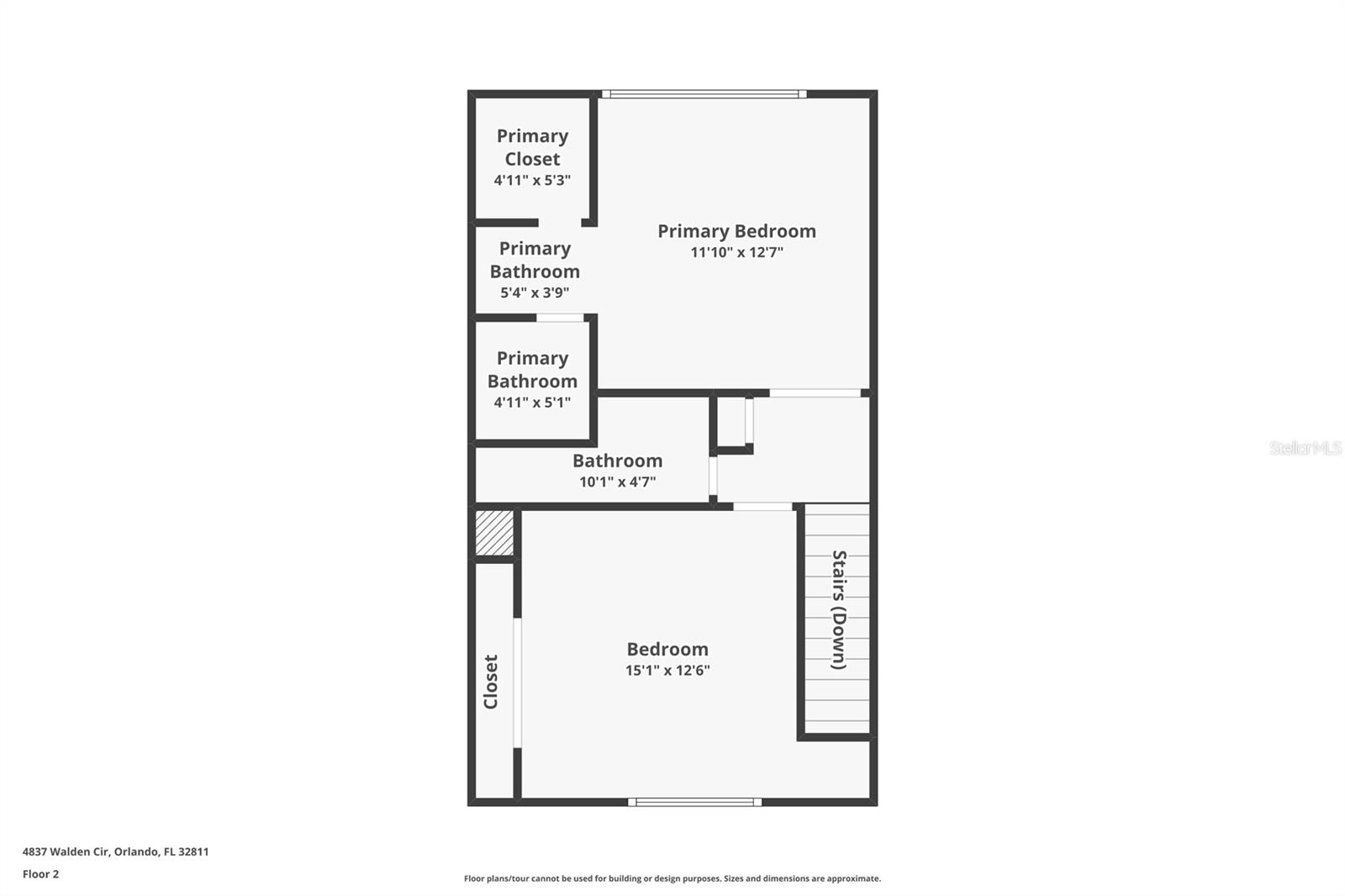
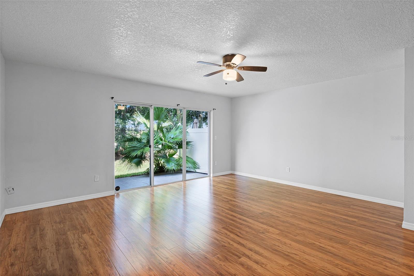
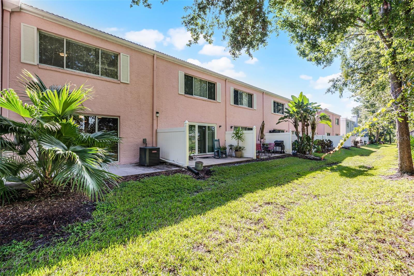
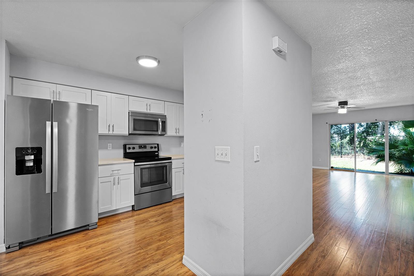
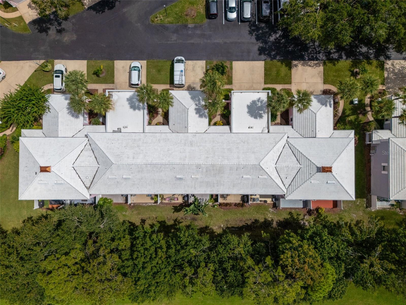
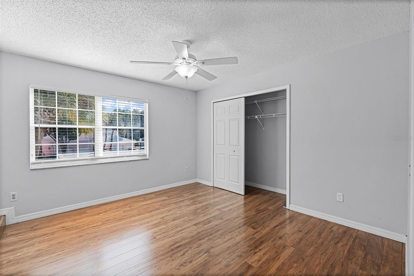
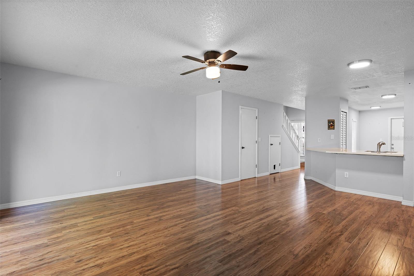
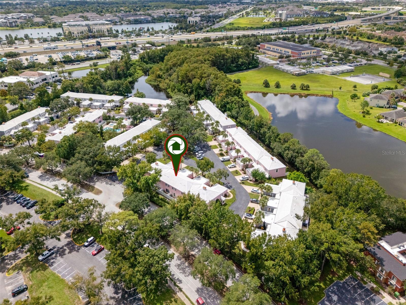
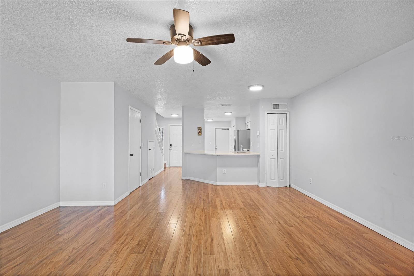
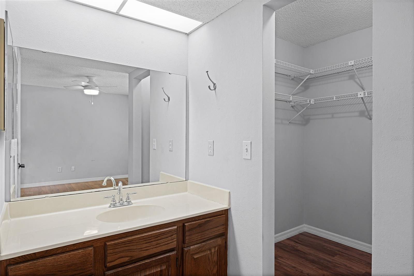
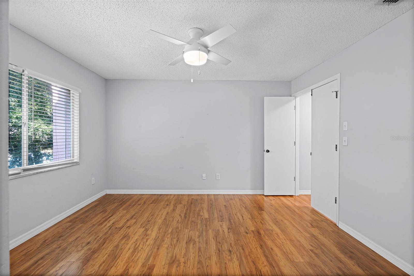
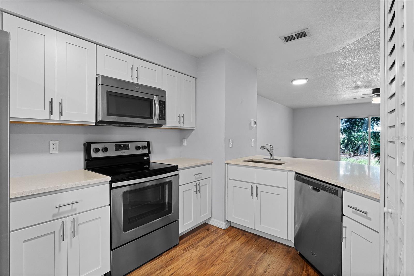
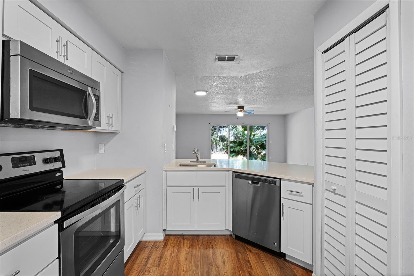
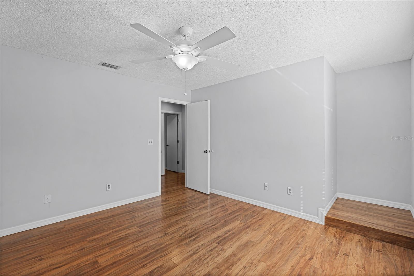
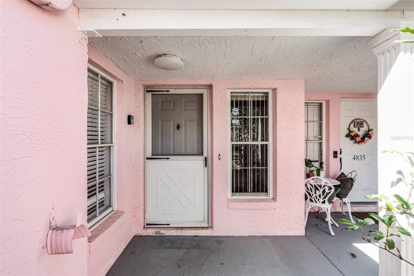
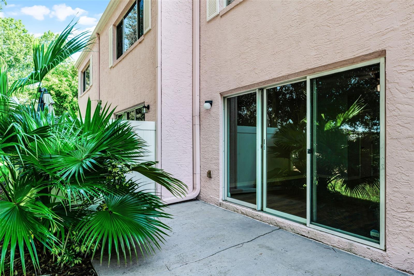
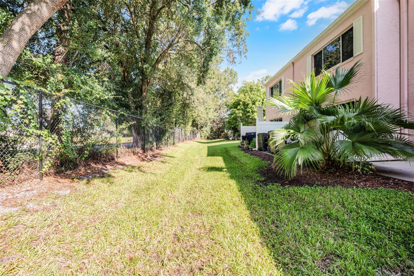
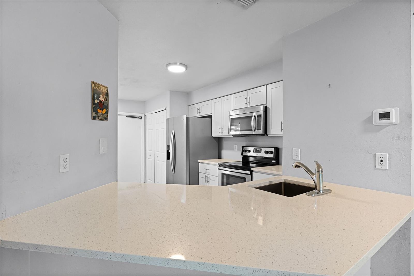
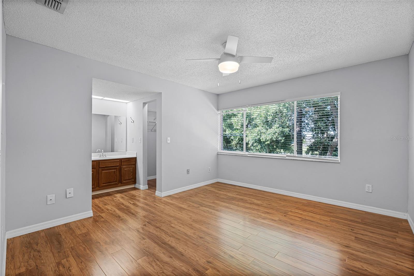
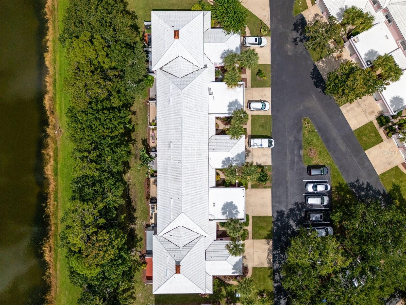
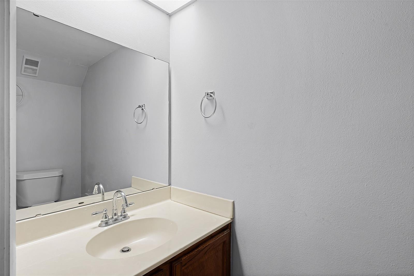
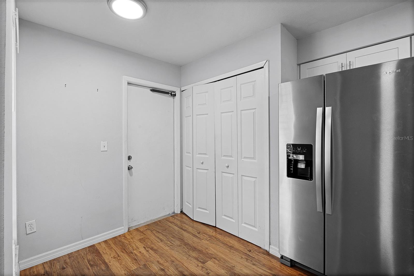
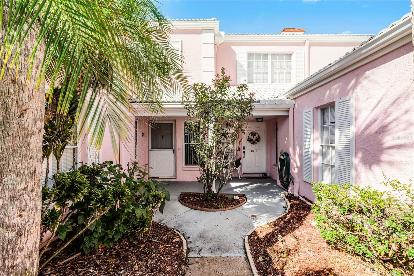
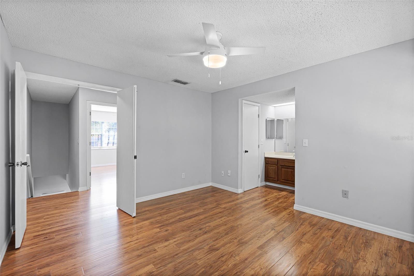
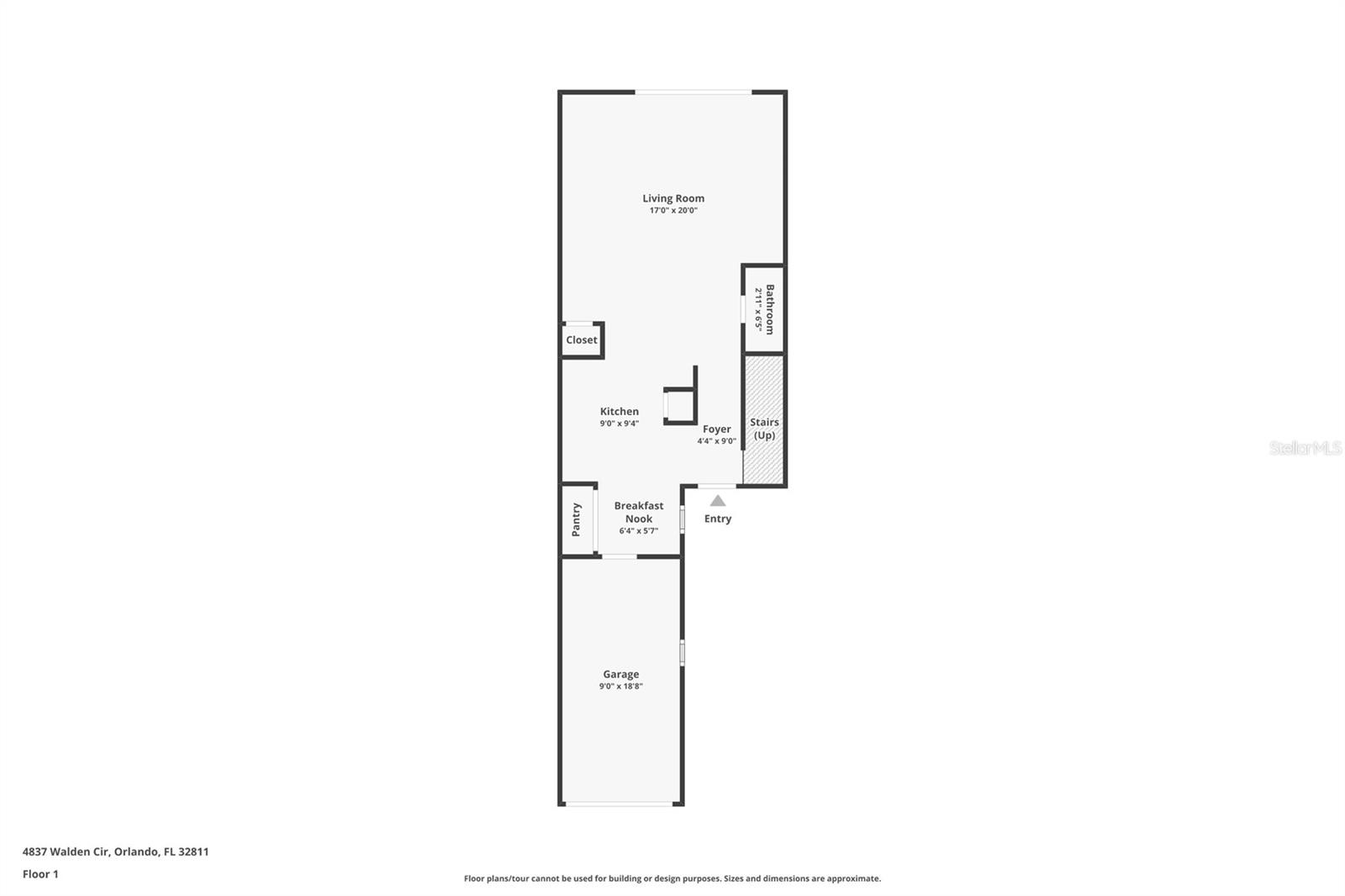
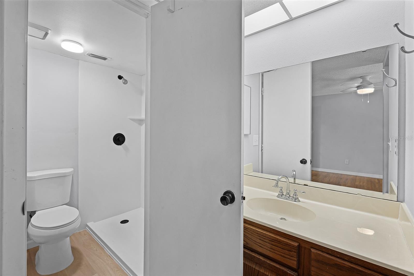
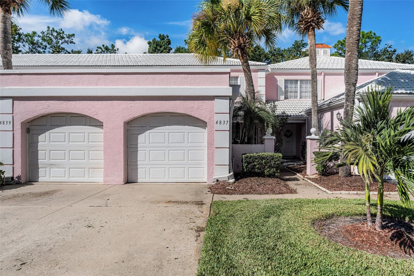
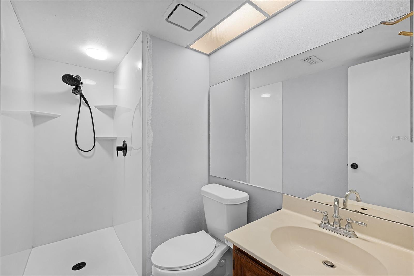
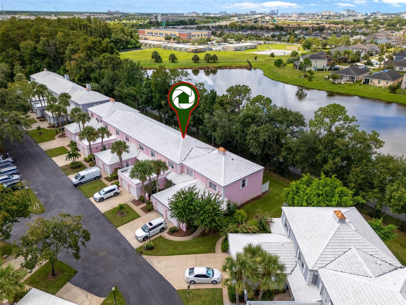
Active
4837 WALDEN CIR #11
$234,999
Features:
Property Details
Remarks
Welcome home to this charming 2-bedroom, 2.5-bathroom townhome nestled in Cypress Creek Golf Townhome community.As you step inside, you’re greeted by an open floor plan that seamlessly connects the living area and kitchen—perfect for both relaxing evenings and entertaining. The kitchen is thoughtfully designed with stainless steel appliances, a pantry, and a cozy eat-in nook that provides convenient access to the attached one-car garage. The spacious living room features sliding glass doors that open to a private patio, while a convenient half-bath completes the first floor.Upstairs, you’ll find two inviting bedrooms, each offering comfort and privacy. The primary suite boasts a walk-in closet and a well-appointed bathroom with a separate vanity area, private water closet, and a stand-alone shower. The second bedroom includes a built-in closet and enjoys easy access to the guest bathroom, also featuring a stand-alone shower.Cypress Creek residents can take advantage of the community pool and a prime location—just minutes from The Mall at Millenia, world-famous theme parks, Downtown Orlando, Orlando International Airport, and major highways.This delightful townhome combines comfort, convenience, and community living all in one
Financial Considerations
Price:
$234,999
HOA Fee:
450
Tax Amount:
$3904.12
Price per SqFt:
$191.37
Tax Legal Description:
CYPRESS CREEK GOLF TOWNHOMES CONDO PHASES 6 7 & 8 CB 14/93 UNIT 11 BLDG B
Exterior Features
Lot Size:
6367
Lot Features:
N/A
Waterfront:
No
Parking Spaces:
N/A
Parking:
N/A
Roof:
Tile
Pool:
No
Pool Features:
N/A
Interior Features
Bedrooms:
2
Bathrooms:
3
Heating:
Electric
Cooling:
Central Air
Appliances:
Dishwasher, Microwave, Range, Refrigerator
Furnished:
No
Floor:
Laminate
Levels:
Two
Additional Features
Property Sub Type:
Townhouse
Style:
N/A
Year Built:
1987
Construction Type:
Block, Concrete, Stucco
Garage Spaces:
Yes
Covered Spaces:
N/A
Direction Faces:
Northeast
Pets Allowed:
Yes
Special Condition:
None
Additional Features:
Sidewalk, Sliding Doors
Additional Features 2:
Buyer to confirm any pet restrictions with HOA/City/County during inspection period.
Map
- Address4837 WALDEN CIR #11
Featured Properties