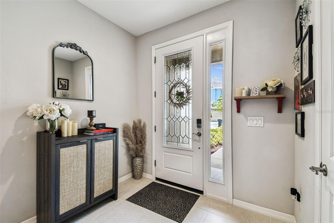
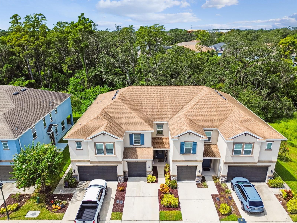
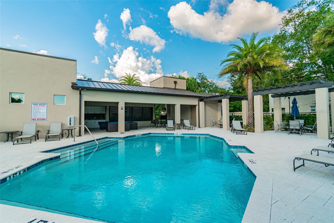
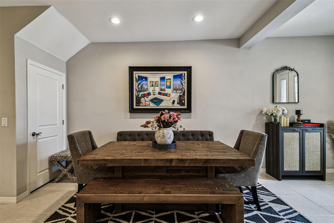
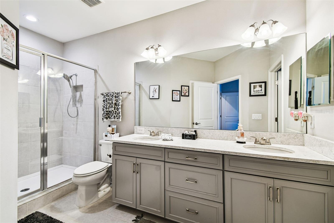
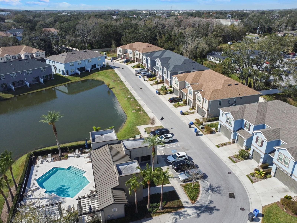
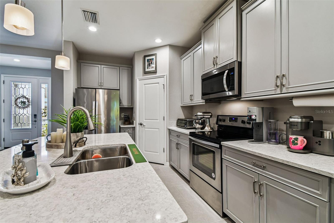
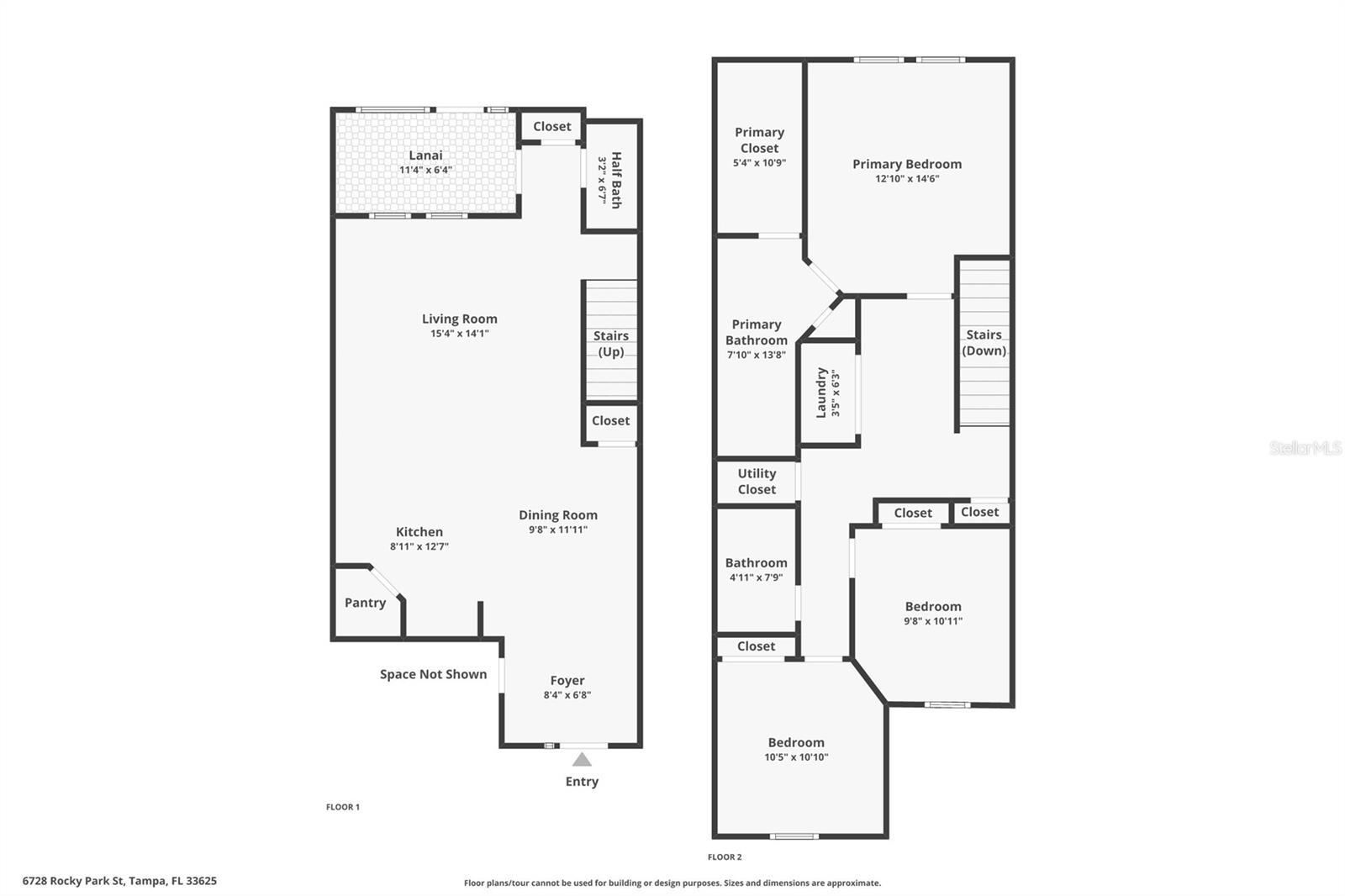
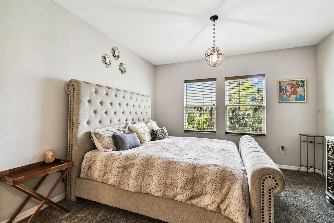
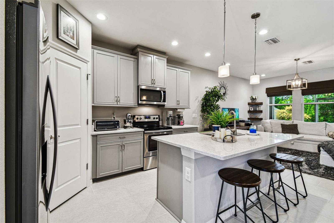
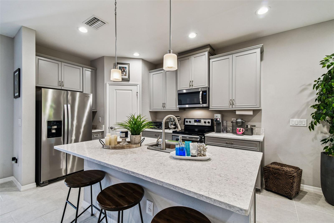
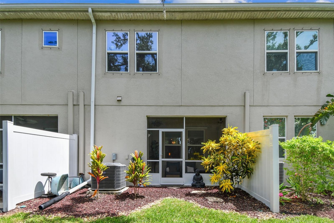
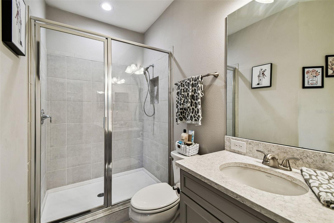
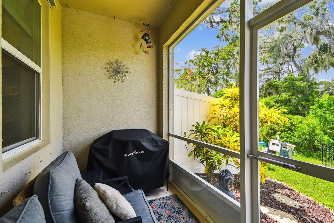
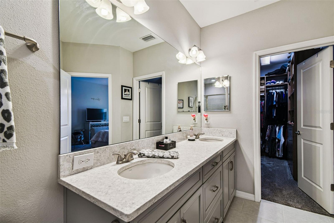
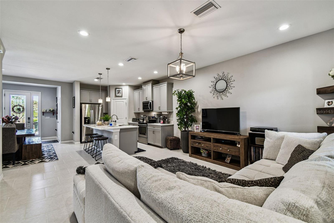
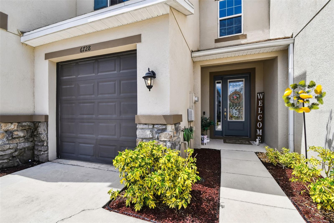
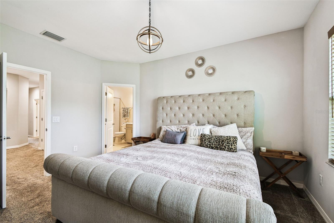
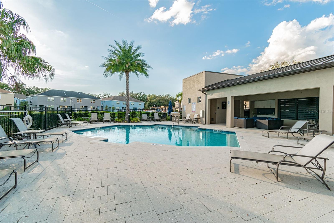
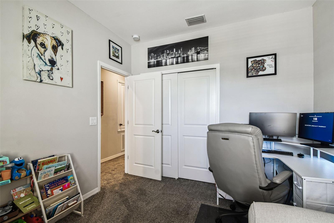
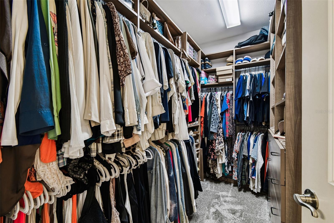
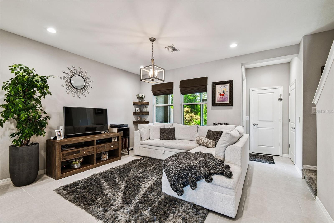
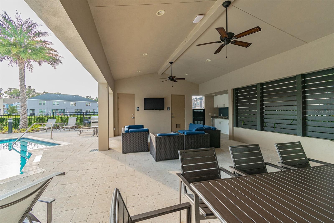
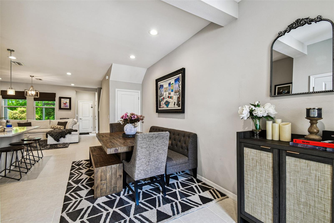
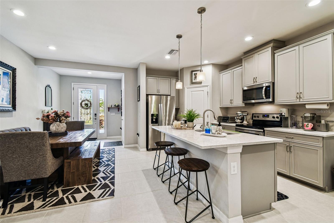
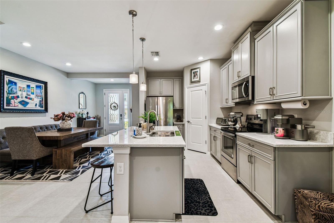
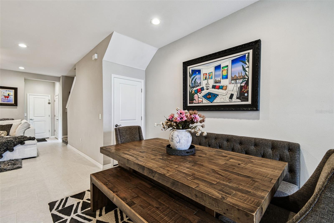
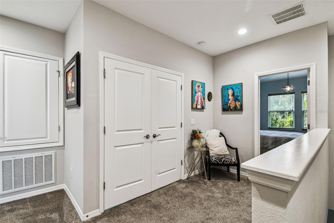
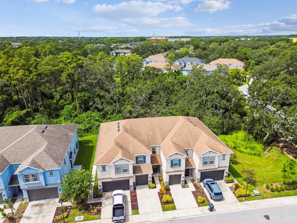
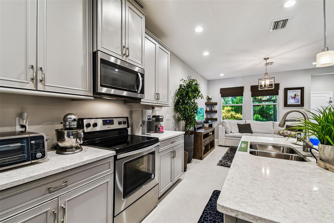
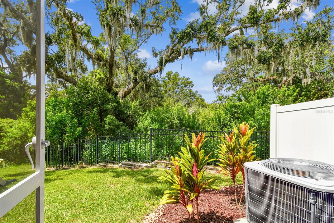
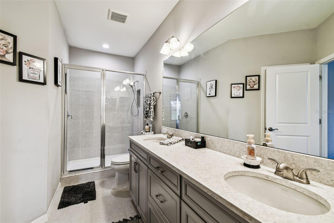
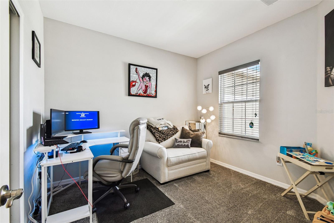
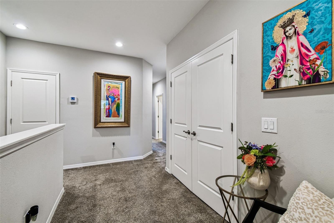
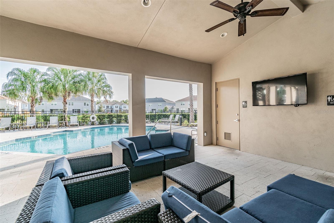
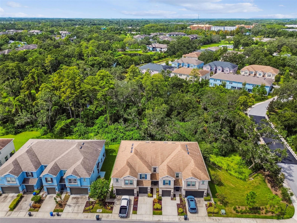
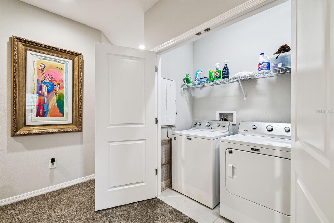
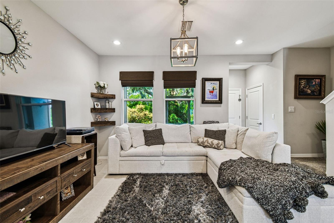
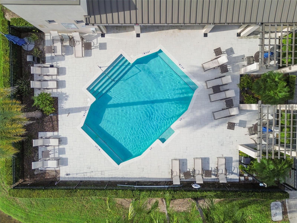
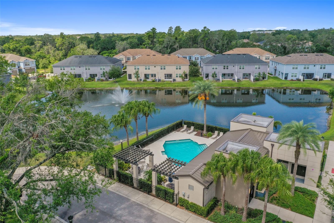
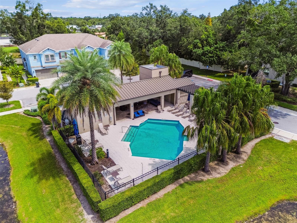
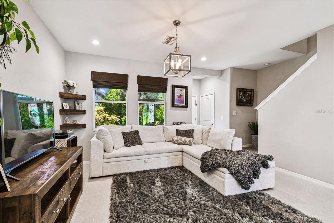
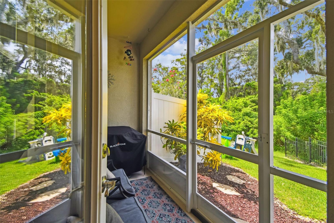
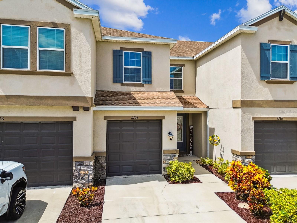
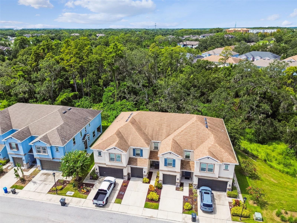
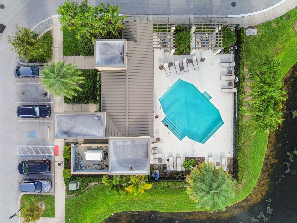
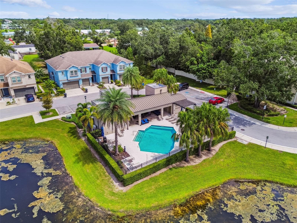
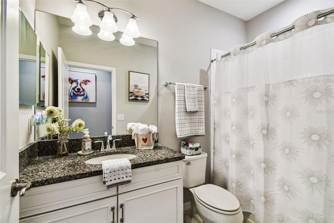
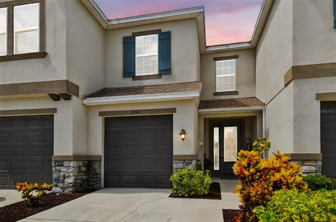
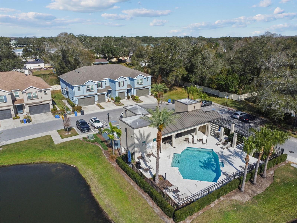
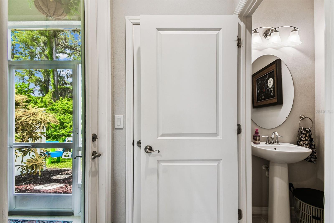
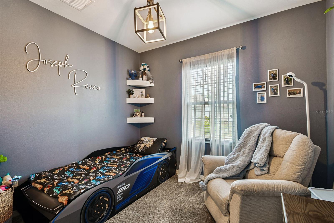
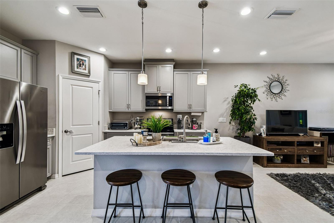
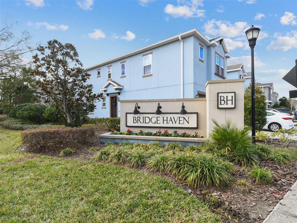
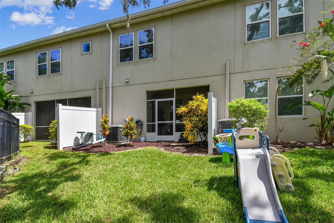
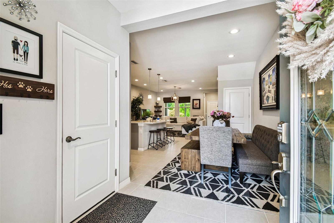
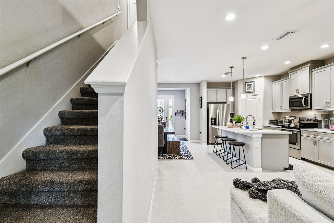
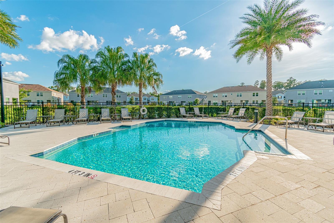
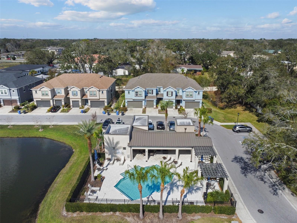
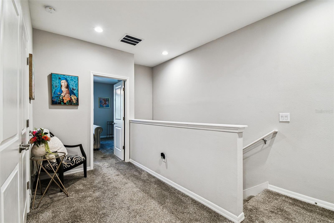
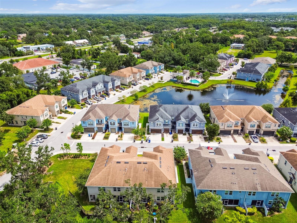
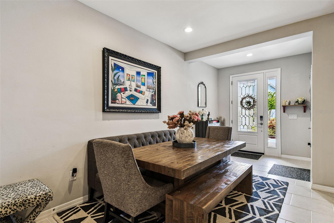
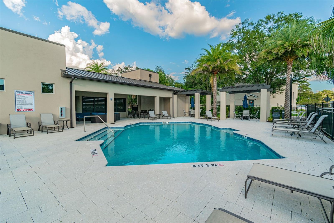
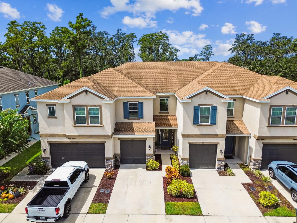
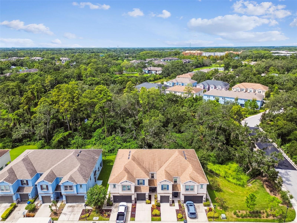
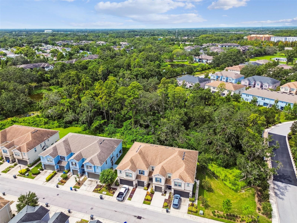
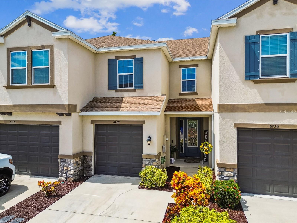
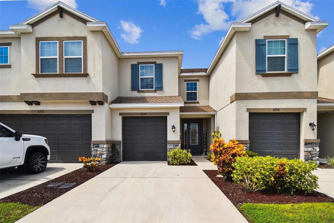
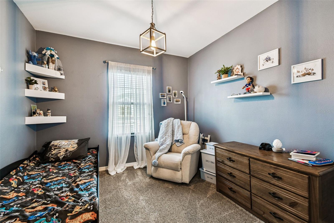
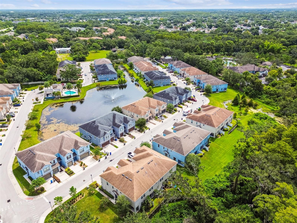
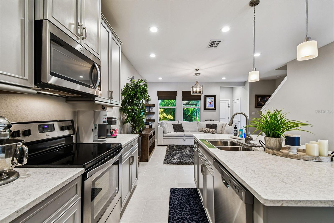
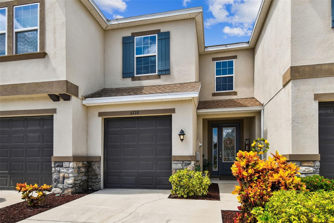
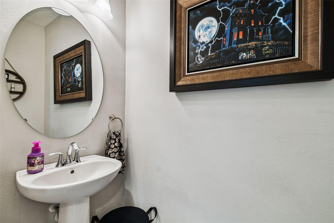
Active
6728 ROCKY PARK ST
$379,900
Features:
Property Details
Remarks
Welcome to this beautifully maintained 2018-built townhouse offering 1 car garage, 3 bedrooms, 2.5 bathrooms, and 1,626 sq ft of living space in the highly desirable Citrus Park area. Perfectly positioned just off the Veterans Expressway, this home provides effortless access to all that Tampa has to offer while enjoying a serene conservation lot with no rear neighbors for added privacy. The downstairs features a bright open-concept design where the kitchen flows seamlessly into the living and dining areas, creating an inviting space that’s perfect for both entertaining and everyday living. Upstairs, the spacious primary suite serves as a true retreat with a spa-like bathroom featuring a double vanity, oversized shower, and a custom walk-in closet with a lifetime warranty from Closets by Design. Thoughtful upgrades throughout the home include extensive under-stairs storage, new rugs in the stairwell, hallway, and bedrooms (2023), a screened-in lanai overlooking the peaceful greenery, sealed and colored grout throughout the downstairs and bathrooms, and a newly installed luxury shower floor from Luxury Bath. With its modern finishes, abundant natural light, and smart use of space, this home effortlessly blends comfort and style. From morning coffee on the lanai to evening gatherings in the open living area, every detail has been designed with both convenience and enjoyment in mind. Combining lifestyle, location, and value, this move-in ready home is truly a rare find in the heart of Tampa. Make your appointment today!
Financial Considerations
Price:
$379,900
HOA Fee:
384
Tax Amount:
$3892.35
Price per SqFt:
$233.64
Tax Legal Description:
BRIDGE HAVEN PHASE 1 LOT 29
Exterior Features
Lot Size:
1818
Lot Features:
N/A
Waterfront:
No
Parking Spaces:
N/A
Parking:
Garage Door Opener
Roof:
Shingle
Pool:
No
Pool Features:
N/A
Interior Features
Bedrooms:
3
Bathrooms:
3
Heating:
Central
Cooling:
Central Air
Appliances:
Dishwasher, Disposal, Dryer, Electric Water Heater, Microwave, Range, Refrigerator, Washer
Furnished:
No
Floor:
Carpet, Tile
Levels:
Two
Additional Features
Property Sub Type:
Townhouse
Style:
N/A
Year Built:
2018
Construction Type:
Brick, Stucco, Frame
Garage Spaces:
Yes
Covered Spaces:
N/A
Direction Faces:
Northeast
Pets Allowed:
Yes
Special Condition:
None
Additional Features:
Lighting, Sidewalk
Additional Features 2:
Buyer/Buyer's agent to verify with HOA.
Map
- Address6728 ROCKY PARK ST
Featured Properties