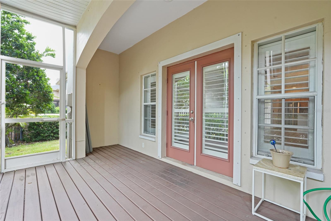
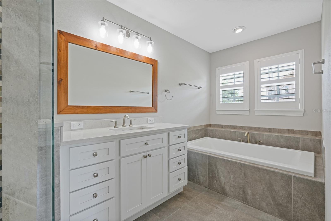
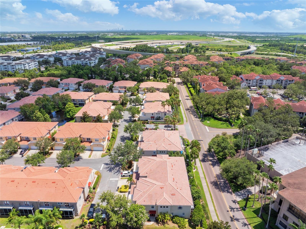
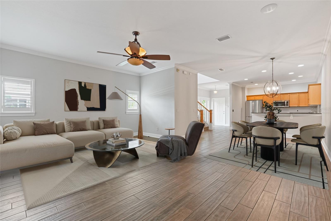
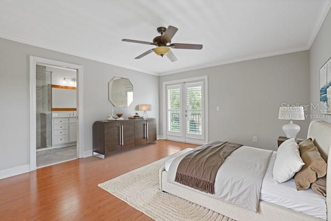
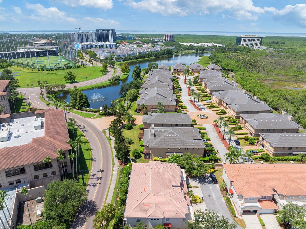
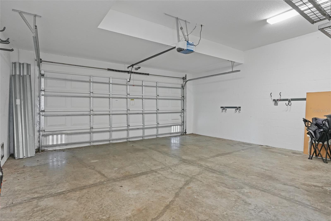
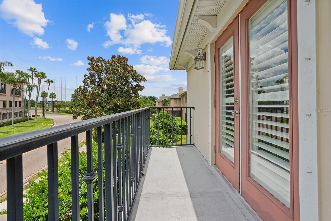
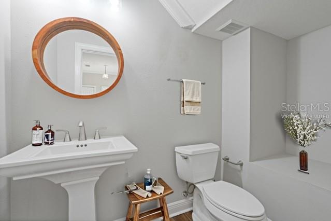
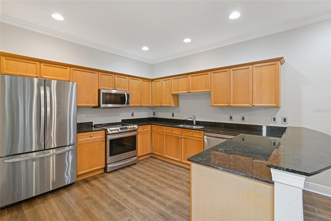
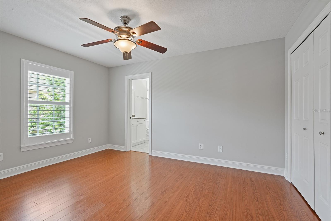
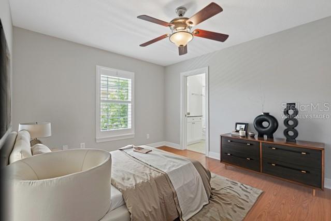
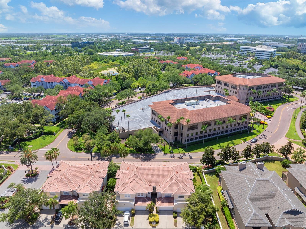
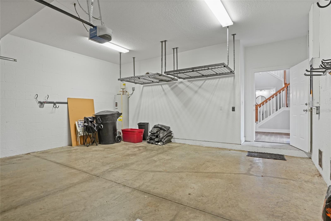
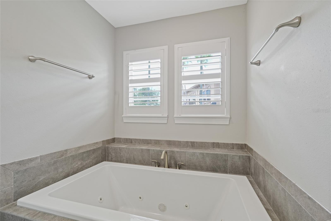
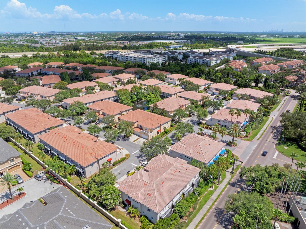
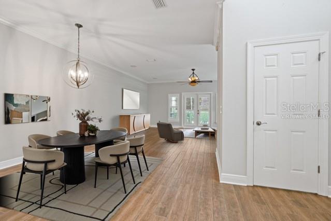
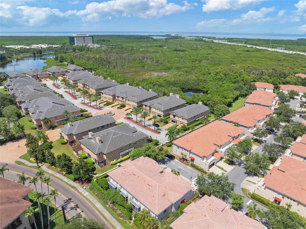
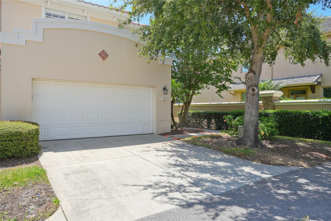
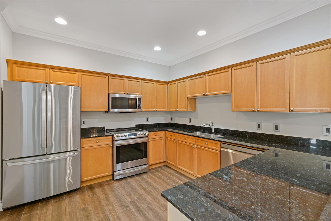
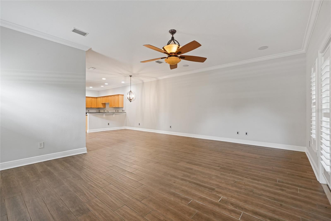
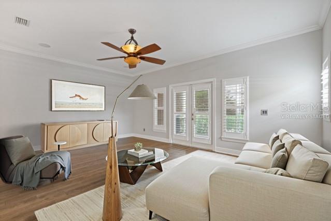
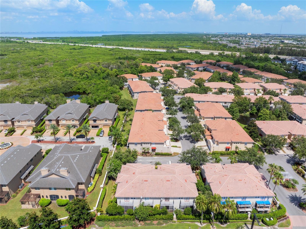
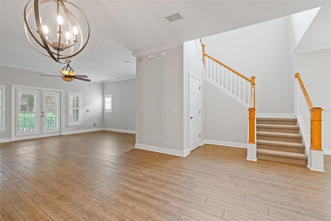
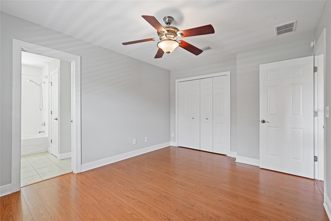
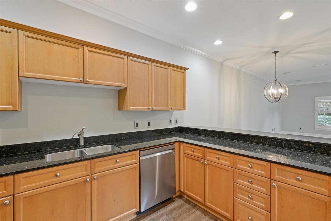
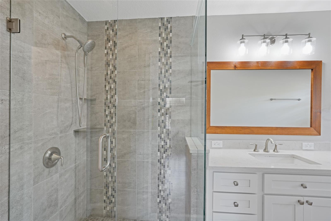
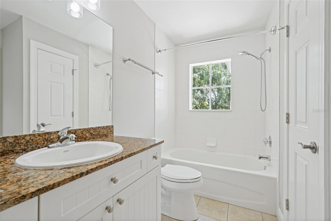
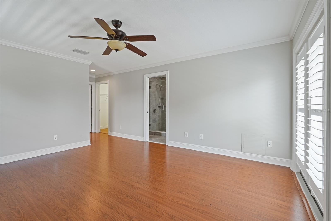
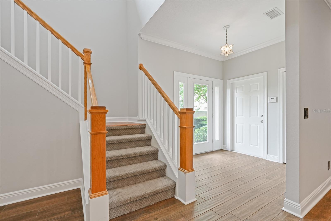
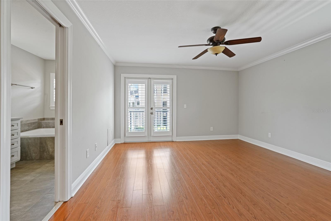
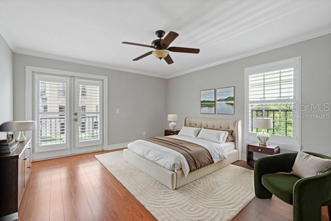
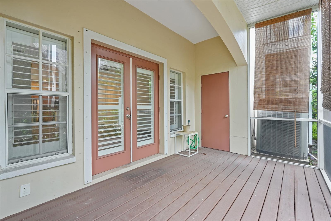
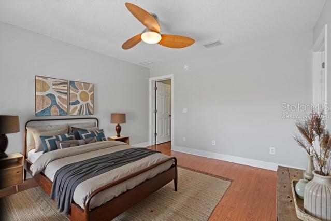
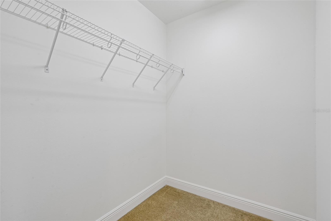
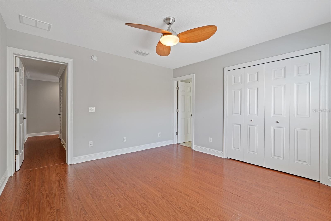
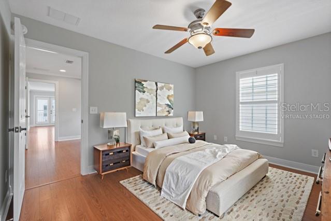
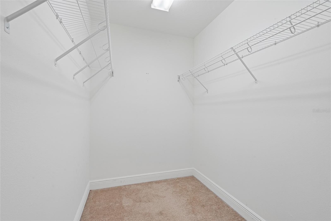
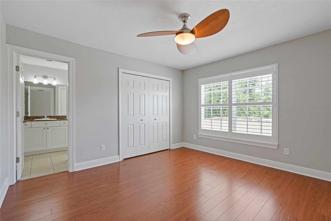
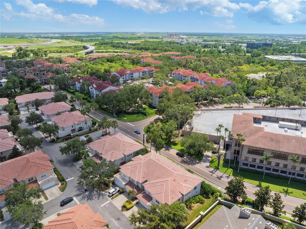
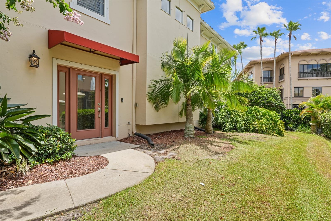
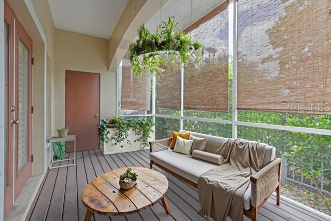
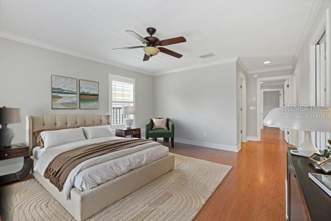
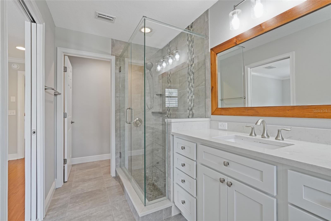
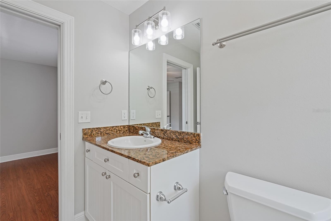
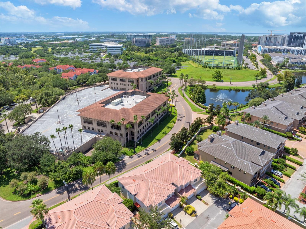
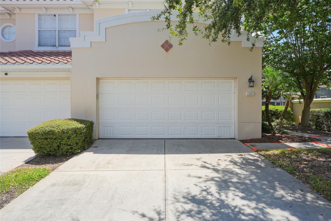
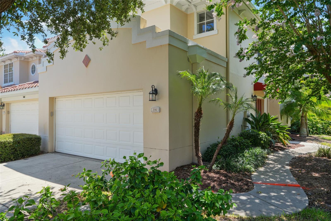
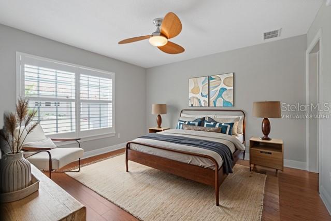
Active
290 VALENCIA CIR
$500,000
Features:
Property Details
Remarks
One or more photo(s) has been virtually staged. WELCOME to your beautifully upgraded end-unit townhome in the desirable Villas of Carillon community. The private front entry adds charm, while new porcelain wood-look tile floors enhance the open-concept main level. The kitchen features granite countertops, stainless steel appliances, hard wood cabinetry, and a breakfast bar, plus a spacious pantry closet for extra storage. The light-filled living area opens to a screened-in porch with a storage closet, and a convenient powder room is perfect for guests. Upstairs, wood laminate flooring flows throughout. The expansive primary suite offers two walk-in closets, French doors to a private balcony, and a luxurious ensuite with a jetted tub and expanded glass shower finished in porcelain tile and glass accents. A smart split layout includes two additional bedrooms connected by a Jack-and-Jill bath, plus a laundry room with storage cabinets. Plantation shutters throughout add style and privacy. Oversized 2-car garage with overhead storage. Enjoy the heated community pool and clubhouse. Ideally located near both Tampa and St. Pete-Clearwater Airports—plus, this home has never flooded. One or more of the photos have been virtually staged.
Financial Considerations
Price:
$500,000
HOA Fee:
760
Tax Amount:
$7016
Price per SqFt:
$239.81
Tax Legal Description:
VILLAS OF CARILLON PHASE I BLK 5, LOT 4
Exterior Features
Lot Size:
2078
Lot Features:
Corner Lot, Street Dead-End, Paved
Waterfront:
No
Parking Spaces:
N/A
Parking:
Garage Door Opener, Guest, Oversized
Roof:
Membrane, Tile
Pool:
No
Pool Features:
Heated, In Ground
Interior Features
Bedrooms:
3
Bathrooms:
3
Heating:
Central, Electric
Cooling:
Central Air
Appliances:
Dishwasher, Disposal, Dryer, Electric Water Heater, Microwave, Range, Refrigerator, Washer
Furnished:
Yes
Floor:
Laminate, Tile
Levels:
Two
Additional Features
Property Sub Type:
Townhouse
Style:
N/A
Year Built:
2005
Construction Type:
Block, Stucco
Garage Spaces:
Yes
Covered Spaces:
N/A
Direction Faces:
East
Pets Allowed:
No
Special Condition:
None
Additional Features:
Balcony, French Doors, Hurricane Shutters, Storage
Additional Features 2:
Applicant to verify all approval process and fees with HOA.
Map
- Address290 VALENCIA CIR
Featured Properties