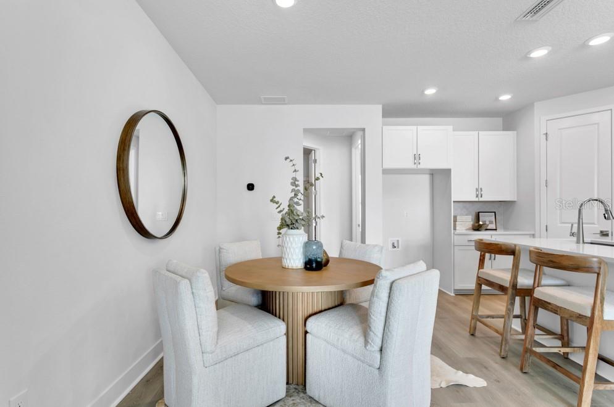
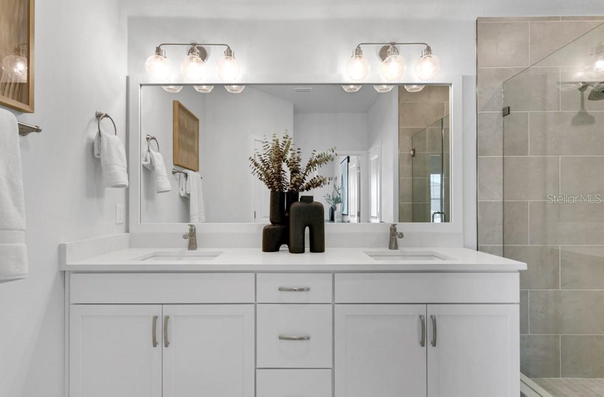
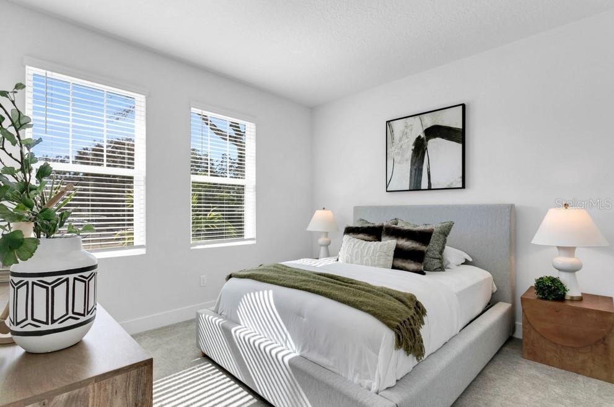
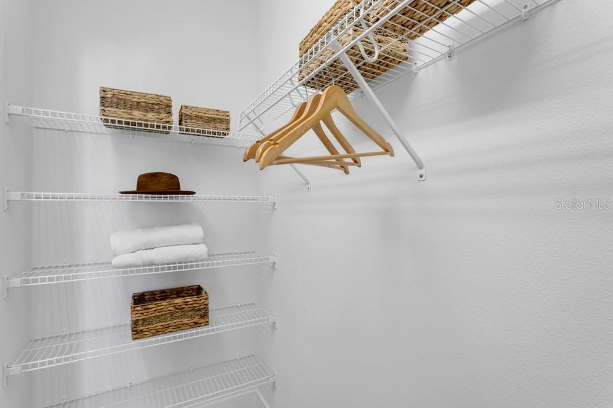




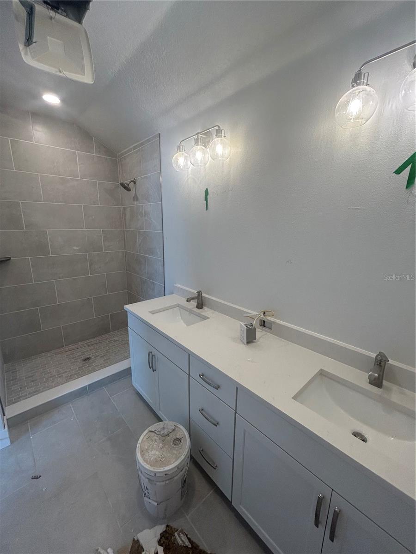

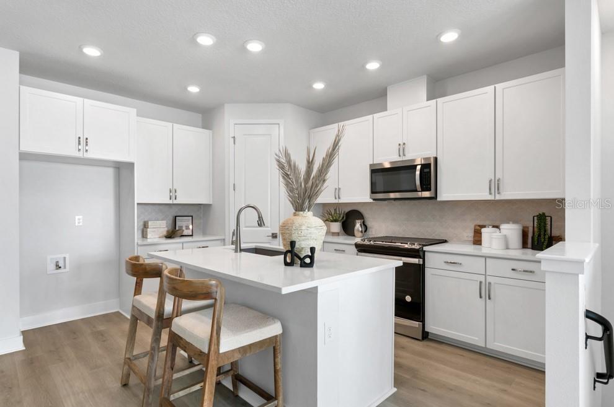


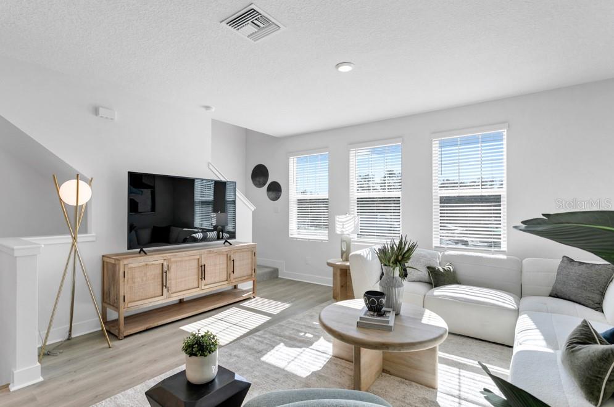





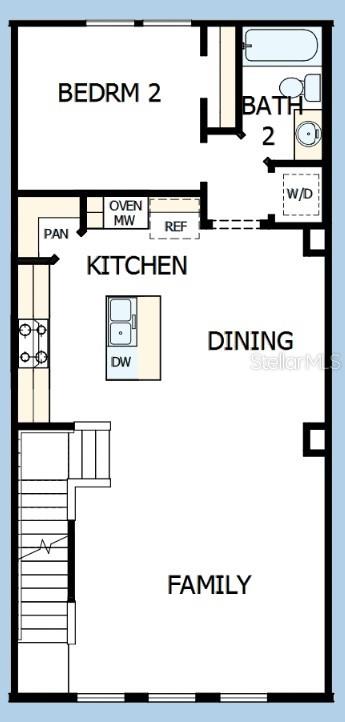

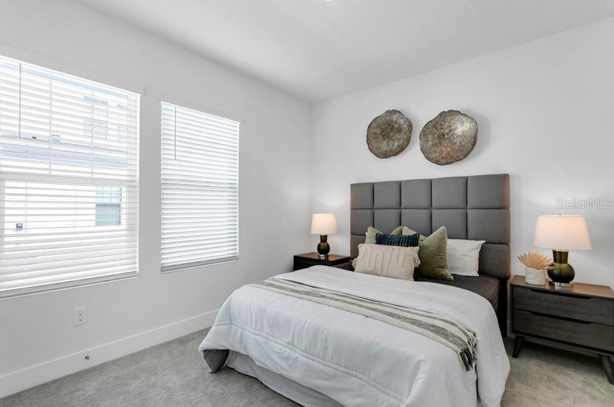
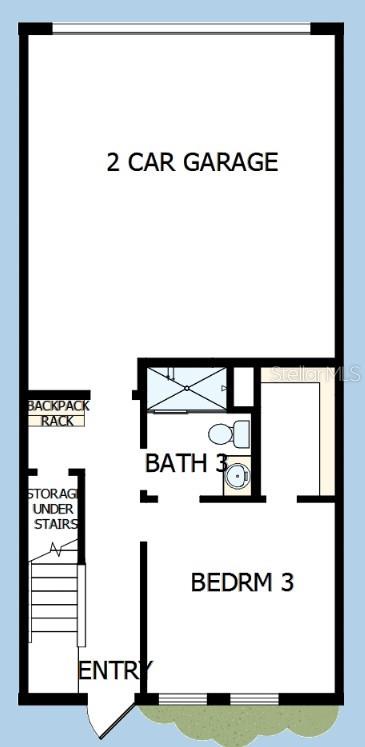
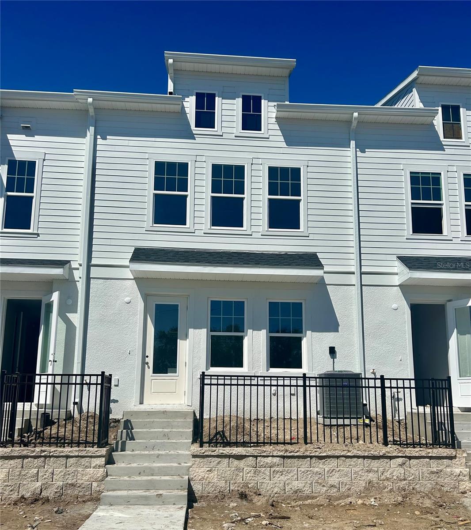
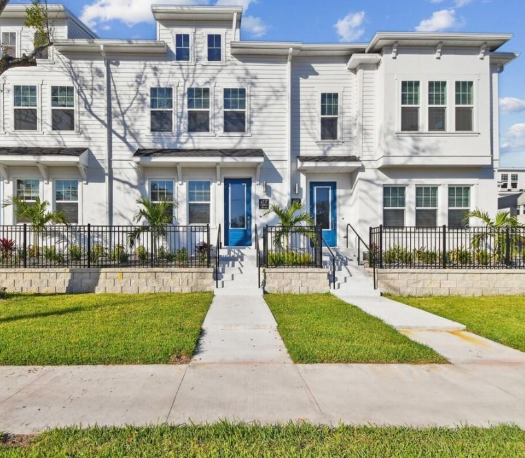
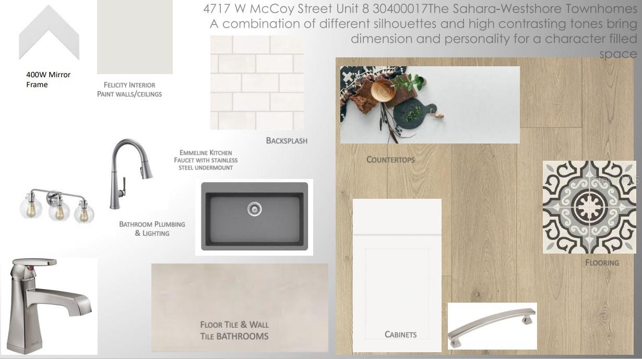
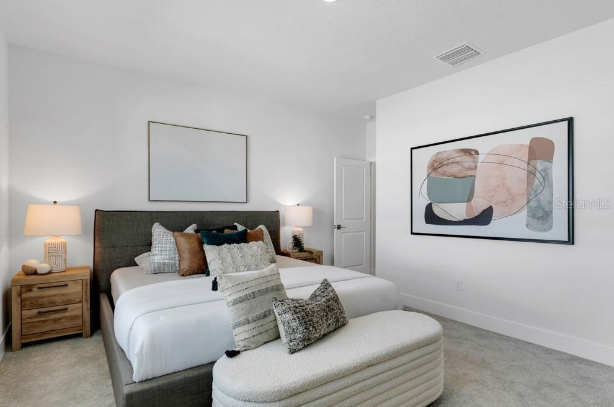

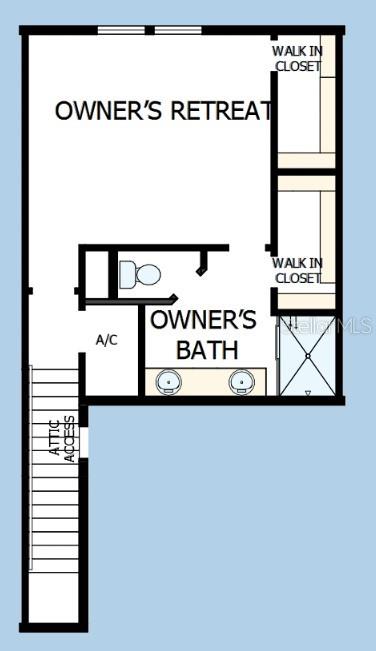
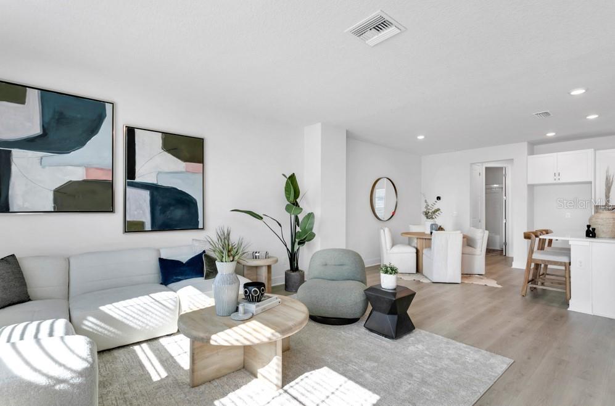


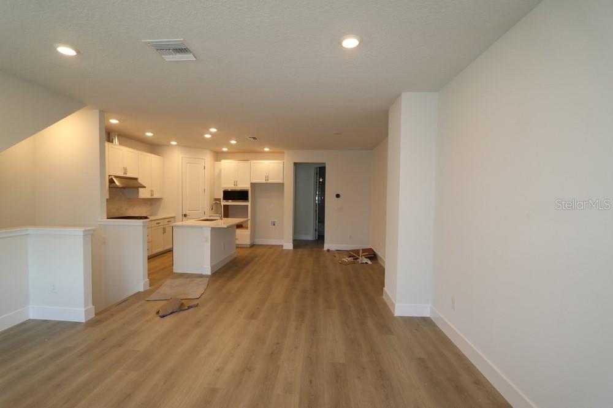









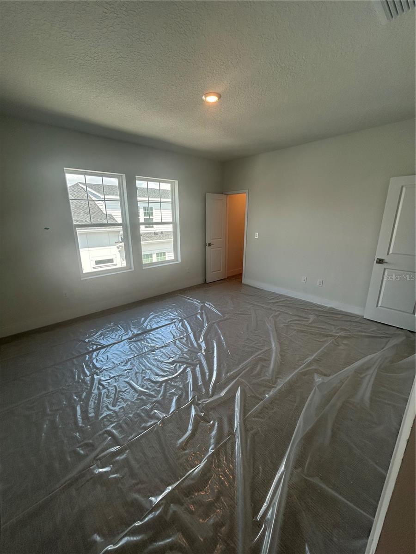



Active
4717 W MCCOY ST #8
$548,990
Features:
Property Details
Remarks
Under Construction. Check out Homesite 17 The Bayshore in Westshore Crossing! This stunning 3-story townhome offers both style & functionality, perfectly situated for those who crave an active lifestyle with nearby access to top-tier restaurants, shopping & entertainment. Inside, discover a thoughtfully designed layout with a bedroom & full bathroom on each floor. The third floor is a true Owner's Retreat sanctuary featuring two walk-in closets & en-suite bathroom with gorgeous finishes. Additional features include gas cooktop & tankless water heater, impact windows, 9-foot ceilings, 8-foot solid wood doors, + epoxy garage floors! Nestled in the vibrant heart of Westshore with seamless connectivity to all the best that Tampa Bay has to offer like Westshore Marina District, Midtown Tampa, Hyde Park, Armature Works and more! ** Qualified buyers may receive a 4.99% interest rate (5.035% APR) mortgage on select Quick-Move-in homes when financed through preferred lender. Offer valid for qualifying buyers purchasing in select Tampa communities between March 1 and April 30, 2025, and closing by June 18, 2025.
Financial Considerations
Price:
$548,990
HOA Fee:
1125
Tax Amount:
$398
Price per SqFt:
$309.99
Tax Legal Description:
MCCOY TOWNHOMES LOT 17
Exterior Features
Lot Size:
875
Lot Features:
Flood Insurance Required, Sidewalk
Waterfront:
No
Parking Spaces:
N/A
Parking:
Garage Door Opener, Ground Level
Roof:
Shingle
Pool:
No
Pool Features:
N/A
Interior Features
Bedrooms:
3
Bathrooms:
3
Heating:
Central, Zoned
Cooling:
Central Air, Zoned
Appliances:
Built-In Oven, Cooktop, Dishwasher, Disposal, Exhaust Fan, Gas Water Heater, Microwave, Tankless Water Heater
Furnished:
Yes
Floor:
Carpet, Epoxy, Laminate, Tile
Levels:
Two
Additional Features
Property Sub Type:
Townhouse
Style:
N/A
Year Built:
2025
Construction Type:
Block, Concrete, HardiPlank Type, Stucco, Frame
Garage Spaces:
Yes
Covered Spaces:
N/A
Direction Faces:
North
Pets Allowed:
Yes
Special Condition:
None
Additional Features:
Lighting, Rain Gutters, Sidewalk, Sprinkler Metered
Additional Features 2:
Per deed restrictions.
Map
- Address4717 W MCCOY ST #8
Featured Properties