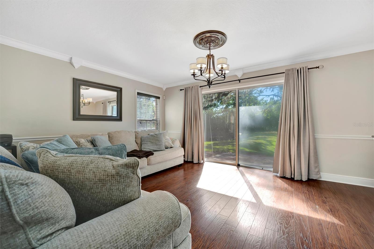
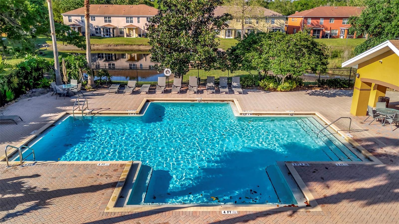
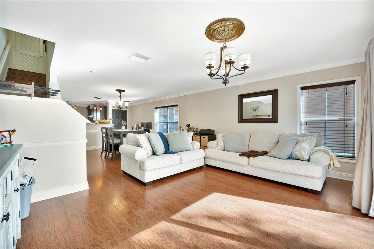
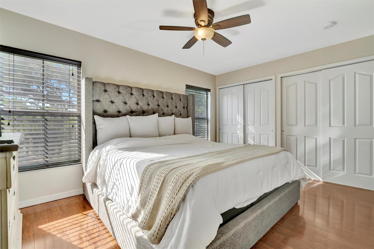
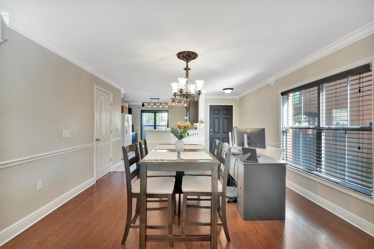
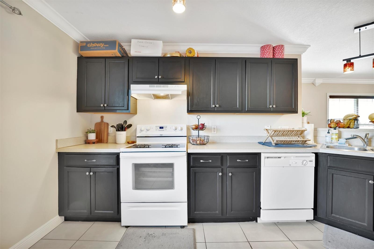
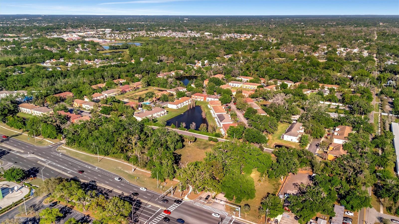
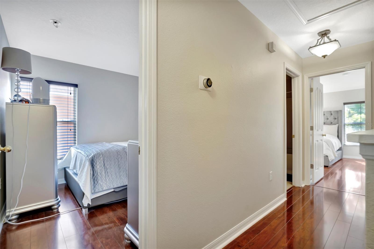
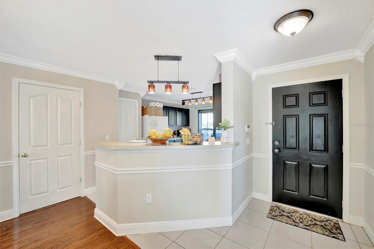
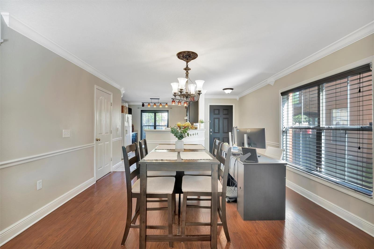
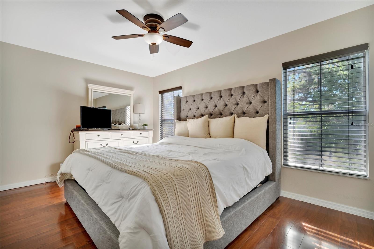
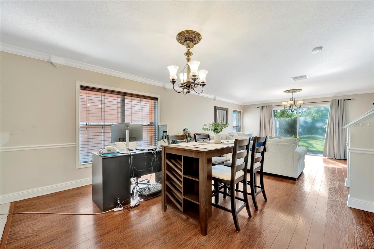
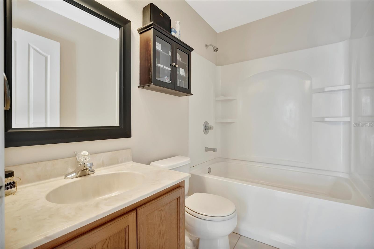
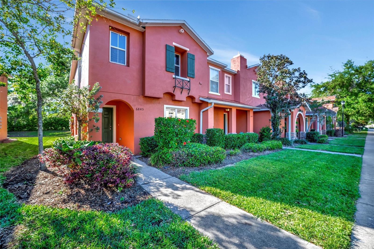
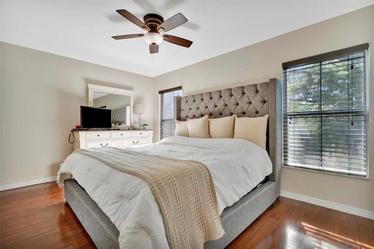
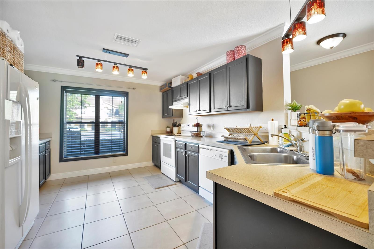
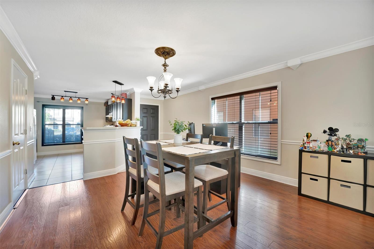
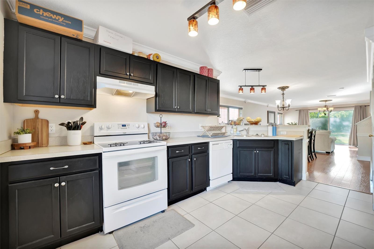
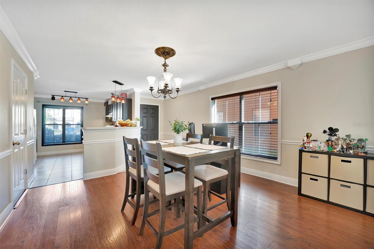
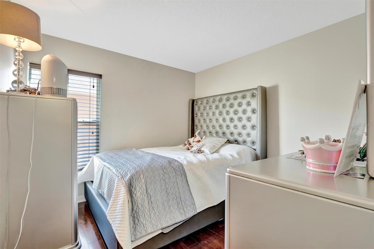
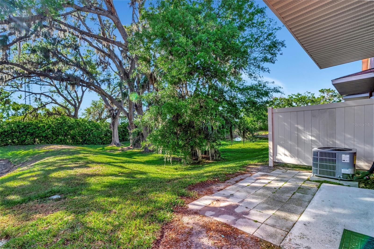
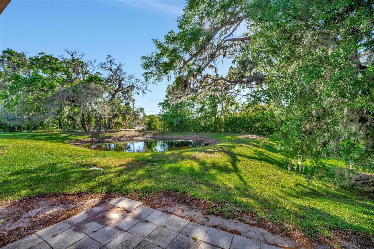
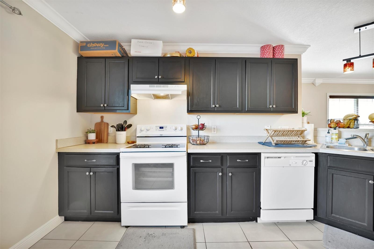
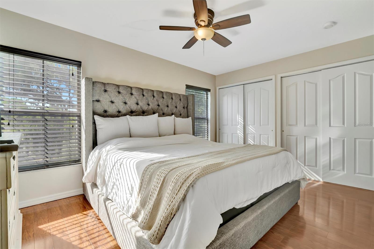
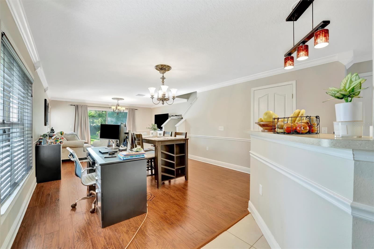
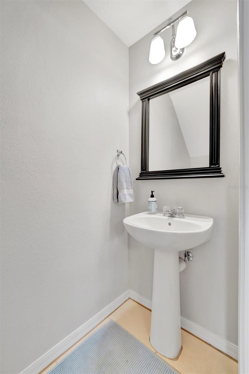
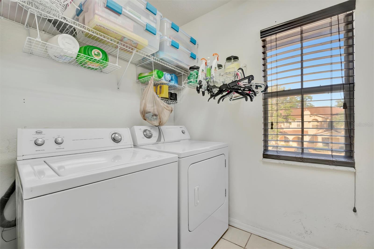
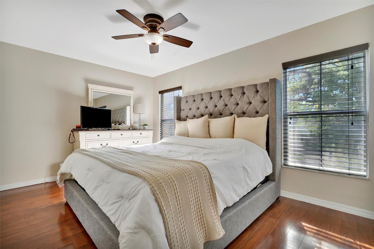
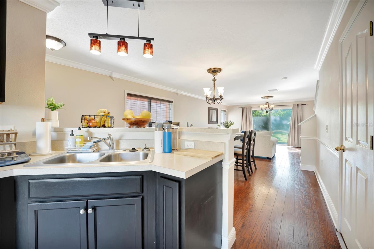
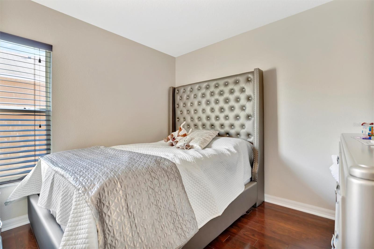
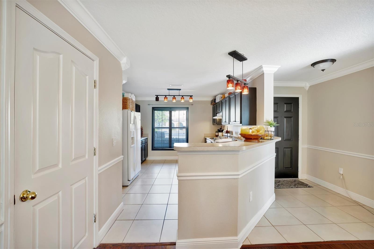
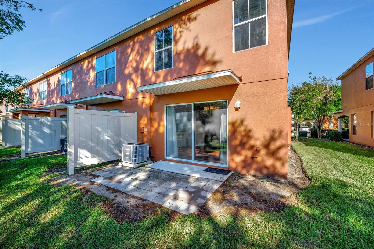
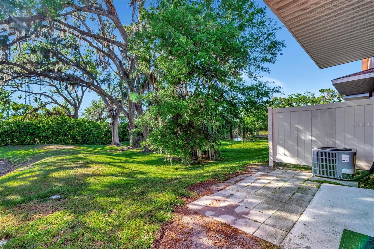
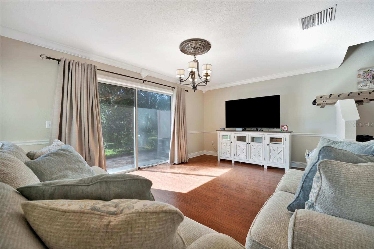
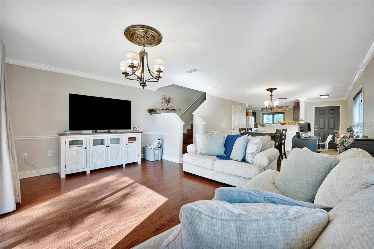
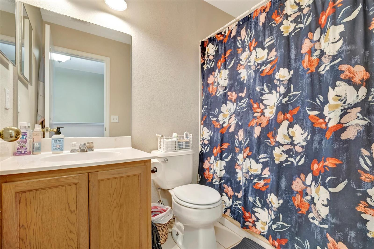
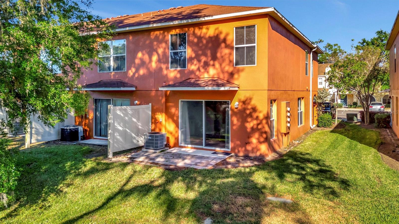
Active
6843 SE DARTMOUTH HILL ST
$249,000
Features:
Property Details
Remarks
Welcome to this beautifully maintained 3-bedroom, 2.5-bath end-unit townhome offering a spacious layout and numerous upgrades throughout. This home features laminate flooring (excluding wet areas), elegant crown molding, upgraded light fixtures, new chair railing, and custom neutral paint for a modern and cohesive look. Custom window blinds and an abundance of natural light enhance the inviting atmosphere. The open-concept floor plan creates a seamless flow from the stunning kitchen to the dining and living areas, making it perfect for relaxing or entertaining. All bedrooms are located upstairs, including a large primary suite with generous closet space and an en-suite bathroom. Two additional bedrooms share a second full bathroom, and the laundry room is conveniently located on the second floor. A guest half-bath is situated on the main floor. Enjoy peaceful views of a mature landscaped pond from your private patio. A new energy-efficient A/C system was installed in 2024, adding comfort and value. Located in a maintenance-free community featuring a pool and clubhouse, this home is within a short distance to shopping, dining, and offers easy access to major highways, including I-75, the Crosstown Expressway, and MacDill AFB. The new AdventHealth Riverview Hospital is just minutes away. Currently leased through 07/31/2025. Available for immediate purchase. Contact us today to schedule your private tour!
Financial Considerations
Price:
$249,000
HOA Fee:
437
Tax Amount:
$3117.24
Price per SqFt:
$168.58
Tax Legal Description:
ST CHARLES PLACE PHASE 6 LOT 5
Exterior Features
Lot Size:
1368
Lot Features:
Corner Lot
Waterfront:
No
Parking Spaces:
N/A
Parking:
None
Roof:
Shingle
Pool:
No
Pool Features:
N/A
Interior Features
Bedrooms:
3
Bathrooms:
3
Heating:
Central
Cooling:
Central Air
Appliances:
Dishwasher, Disposal, Dryer, Microwave, Range, Refrigerator, Washer
Furnished:
Yes
Floor:
Carpet, Wood
Levels:
Two
Additional Features
Property Sub Type:
Townhouse
Style:
N/A
Year Built:
2007
Construction Type:
Block, Concrete, Stucco, Frame
Garage Spaces:
No
Covered Spaces:
N/A
Direction Faces:
North
Pets Allowed:
No
Special Condition:
None
Additional Features:
Sidewalk
Additional Features 2:
All hoa, pet and rental restrictions to be verified by buyers
Map
- Address6843 SE DARTMOUTH HILL ST
Featured Properties