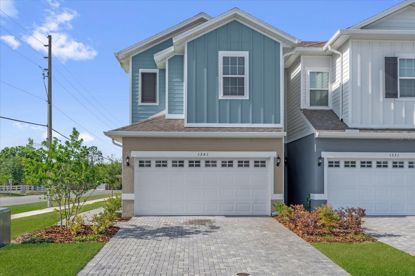
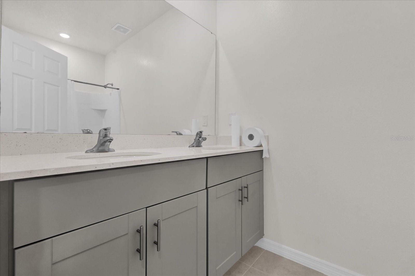
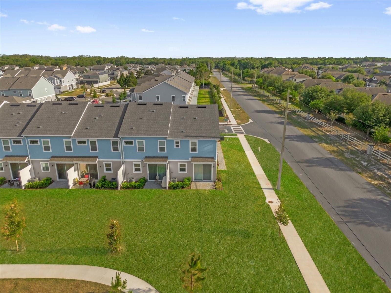
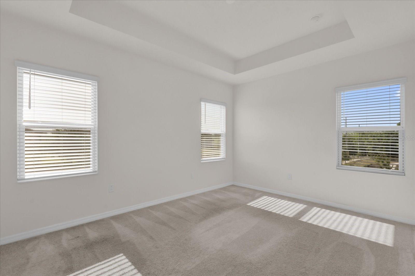
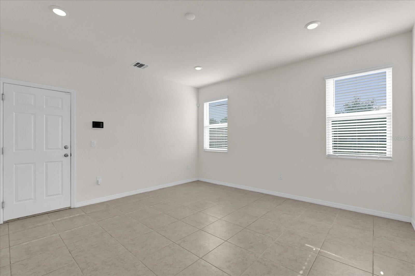
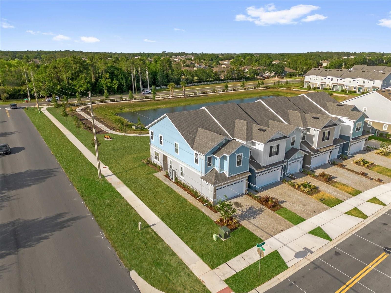
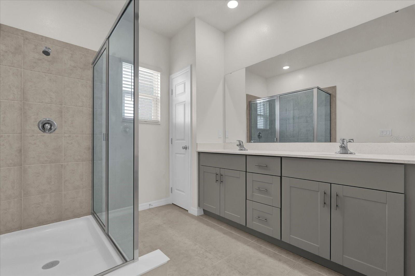
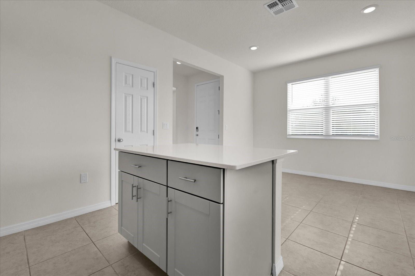
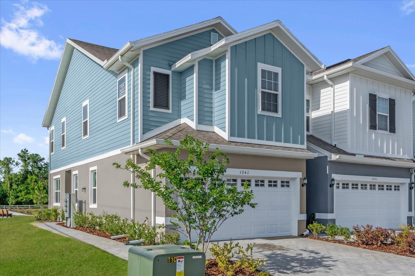
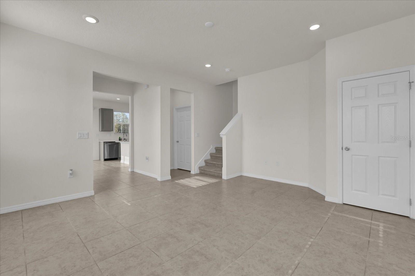
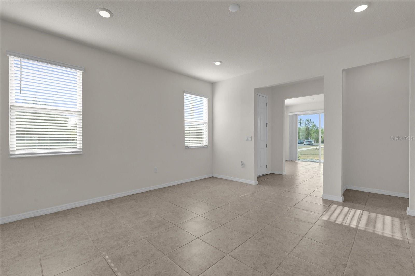
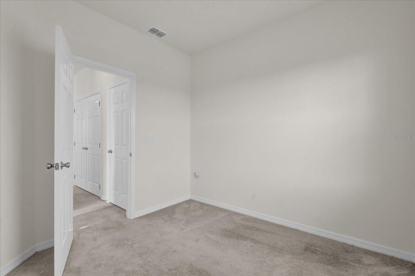
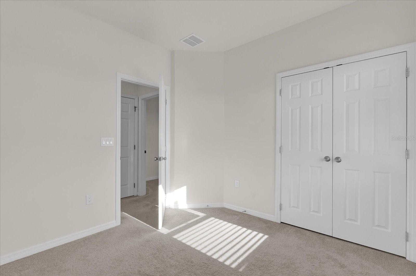
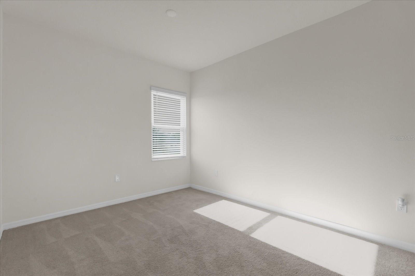
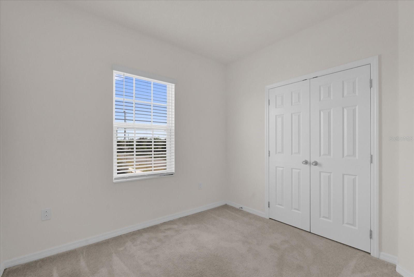
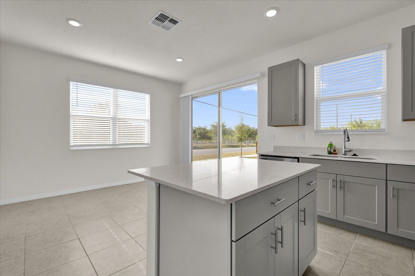
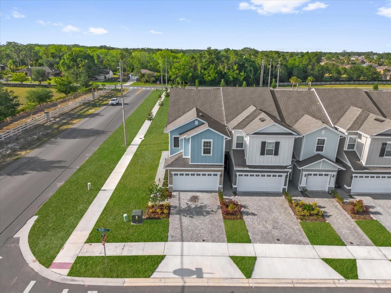
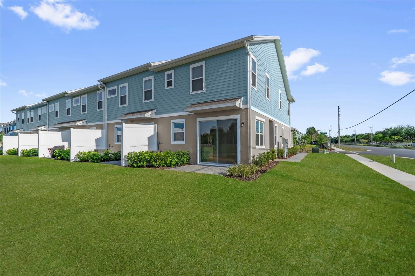
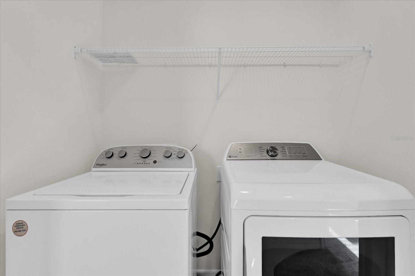
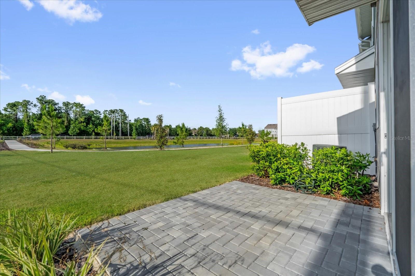
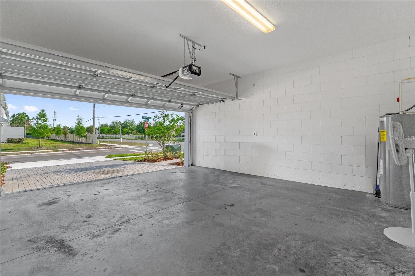
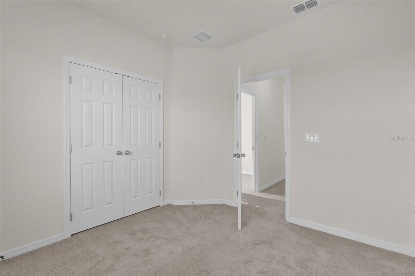
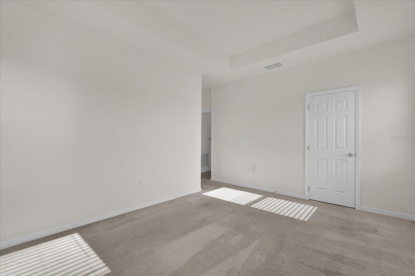
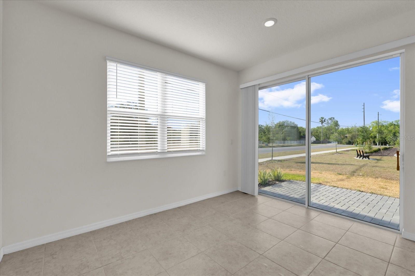
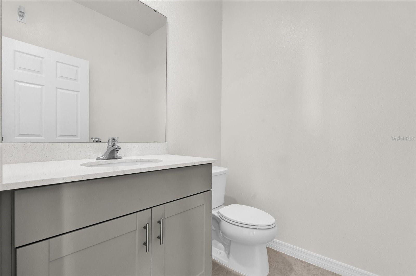
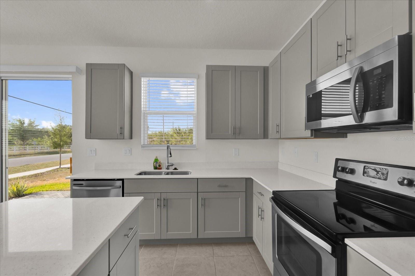
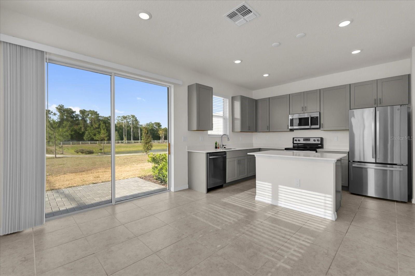
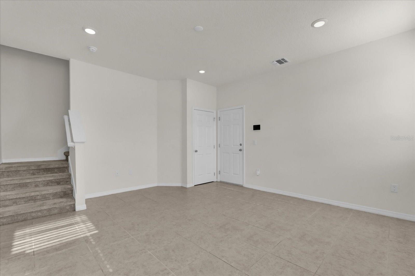
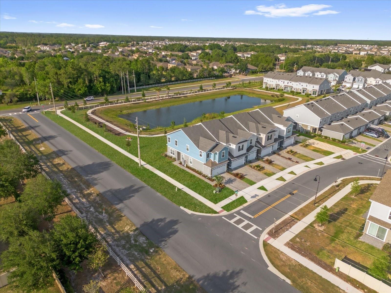
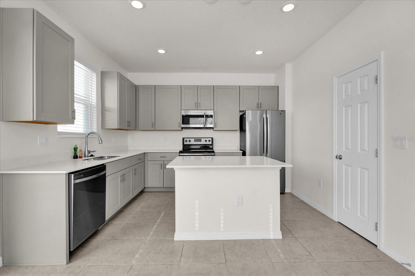
Active
1341 WYCLIFFE WAY
$385,000
Features:
Property Details
Remarks
Opportunity awaits! This coveted end-unit townhome is now available at Brixton. Enjoy modern, convenient living just minutes from Lake Nona, Orlando International Airport, shopping, restaurants, hospitals, sports complexes and Central Florida's major highways for a convenient commute. Built in December, 2023 it looks, functions and feels like a new home. No CDD will help keep your payments affordable. On the first floor, you'll find an open floor plan with 17 inch ceramic tile flooring, stainless steel appliances and a modern kitchen with 42 inch cabinets, and a spacious island. This Lincoln plan features quartz countertops throughout the kitchen and in all bathrooms. The end-unit's extra windows enable lots of natural lighting. Upstairs, a comfortable loft creates a versatile recreation space. Three bedrooms and two full bathrooms upstairs reveal plenty of living space and privacy. Smart home features bring your family convenience and security. The townhome has a two car garage with an electric vehicle charging station. Pavers on the driveway and sidewalk welcome your guests in style. Relax on the back patio or enjoy the playground, dog run or community walking trails. Schedule your private tour today and grab this turn-key living solution! Listing Agent is owner of the property.
Financial Considerations
Price:
$385,000
HOA Fee:
157
Tax Amount:
$4979
Price per SqFt:
$225.41
Tax Legal Description:
BRIXTON TOWNHOMES PB 33 PGS 132-133 LOT 70
Exterior Features
Lot Size:
2178
Lot Features:
N/A
Waterfront:
No
Parking Spaces:
N/A
Parking:
N/A
Roof:
Shingle
Pool:
No
Pool Features:
N/A
Interior Features
Bedrooms:
3
Bathrooms:
3
Heating:
Central, Electric
Cooling:
Central Air, Humidity Control, Zoned
Appliances:
Dishwasher, Disposal, Dryer, Electric Water Heater, Freezer, Microwave, Range, Refrigerator, Washer
Furnished:
No
Floor:
Carpet, Ceramic Tile
Levels:
Two
Additional Features
Property Sub Type:
Townhouse
Style:
N/A
Year Built:
2023
Construction Type:
Concrete, Stucco, Frame
Garage Spaces:
Yes
Covered Spaces:
N/A
Direction Faces:
South
Pets Allowed:
Yes
Special Condition:
None
Additional Features:
Sidewalk, Sliding Doors, Sprinkler Metered
Additional Features 2:
Buyer should inquire with HOA management company about any leasing instructions.
Map
- Address1341 WYCLIFFE WAY
Featured Properties