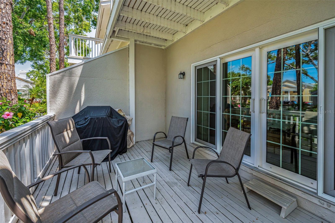
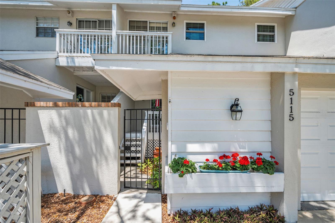
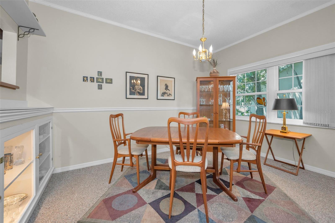
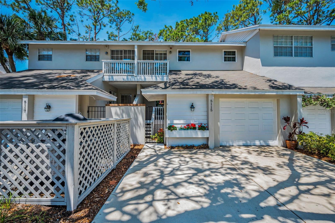
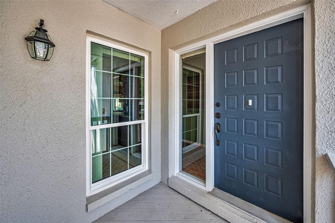
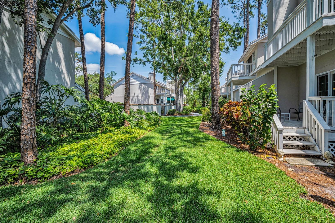
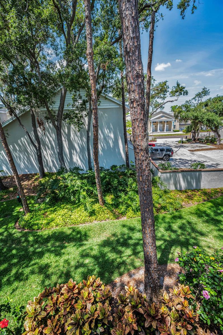
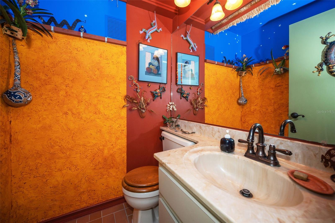
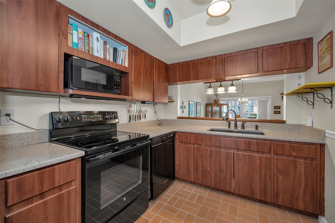
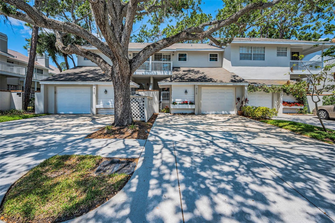
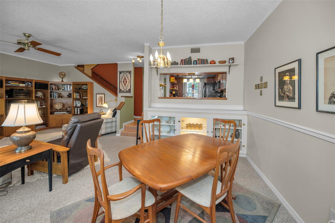
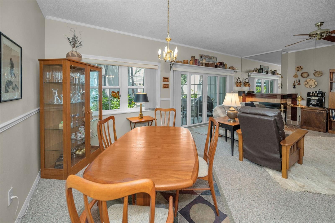
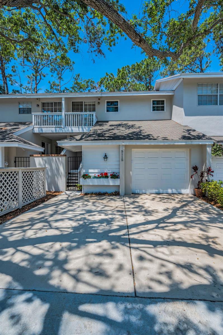
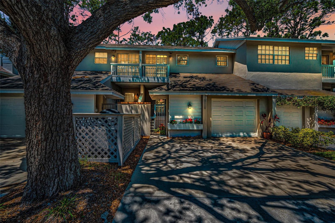
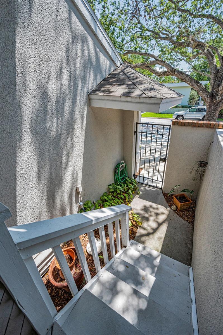
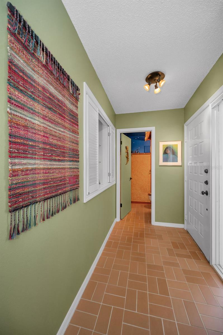
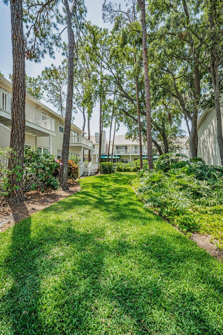
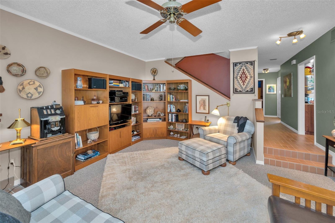
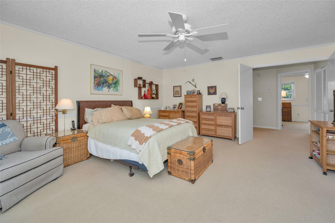
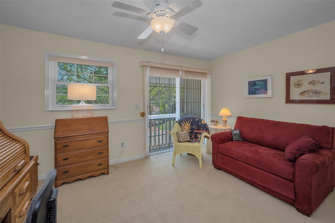
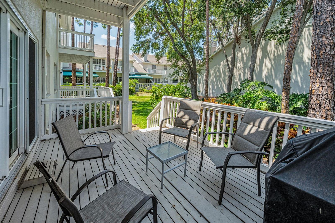
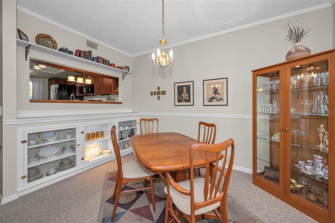
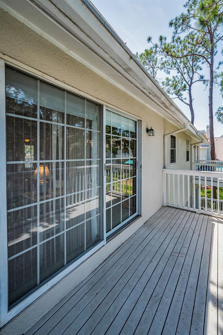
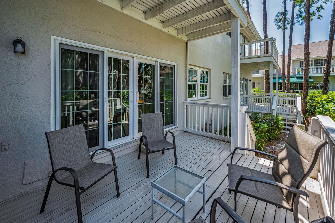
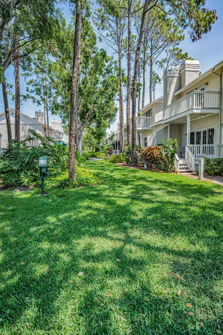
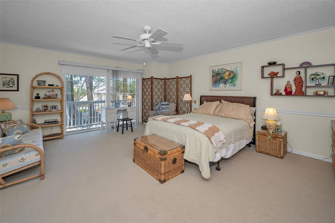
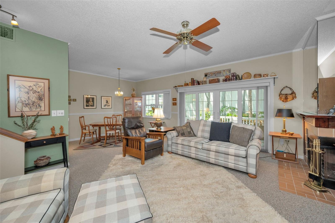
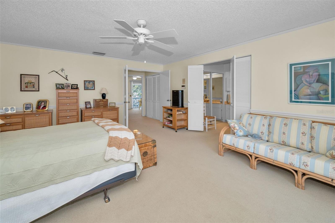
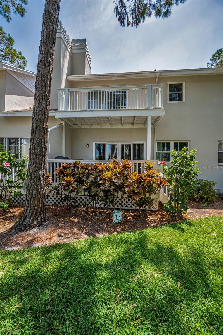
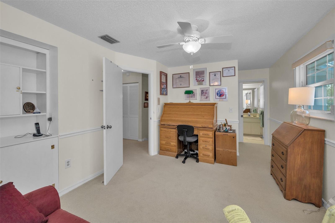
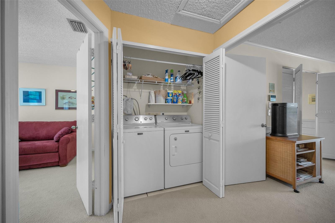
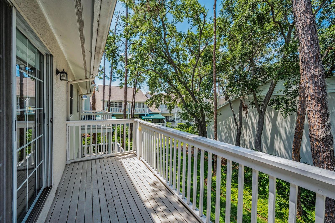
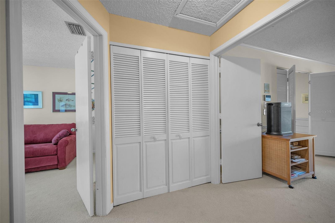
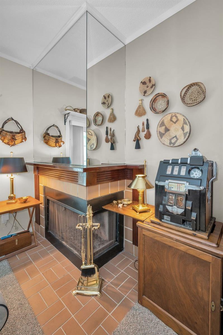
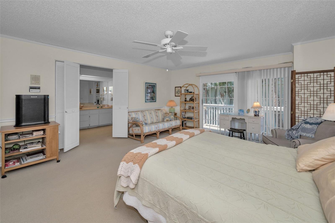
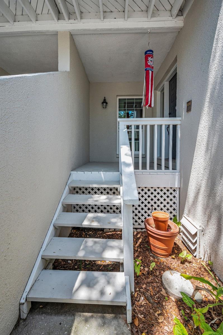
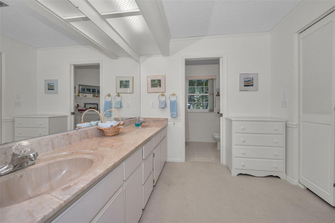
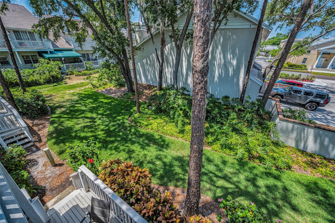
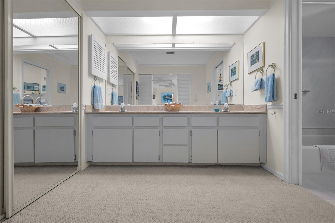
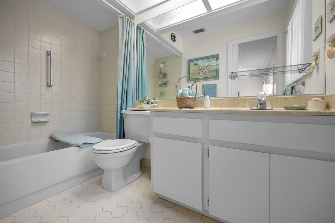
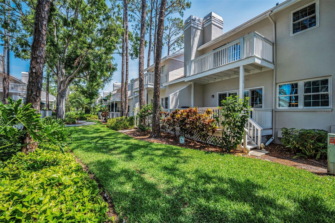
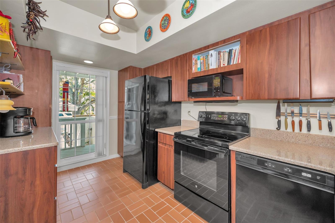
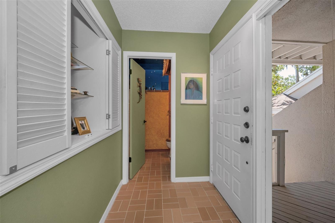
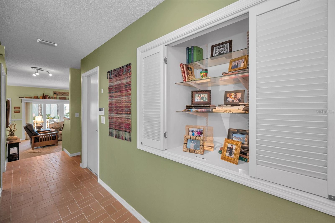
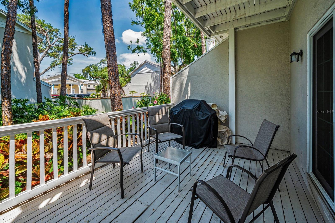
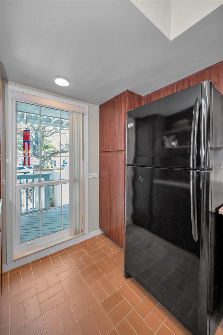
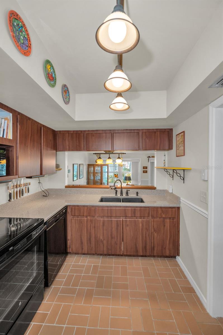
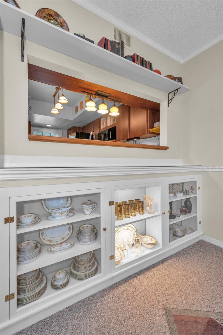
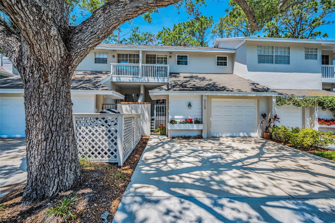
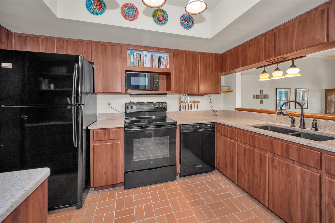
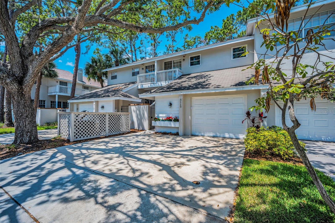
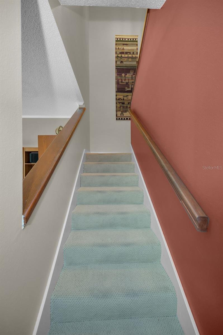
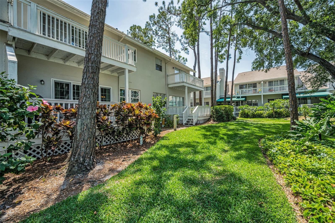
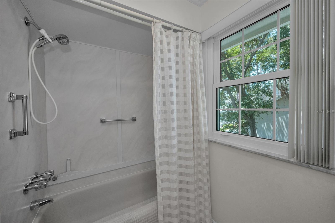
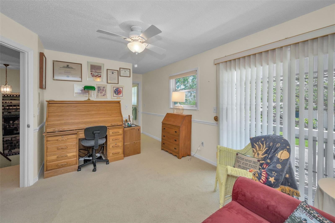
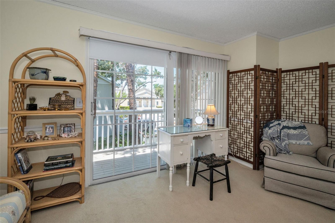
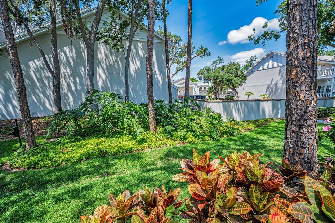
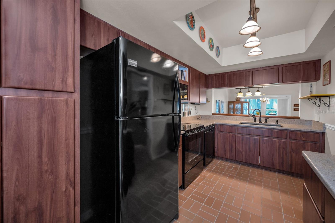
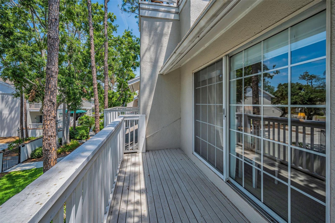
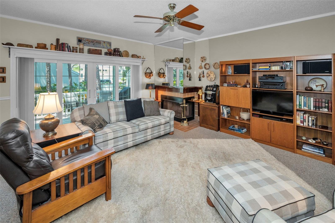
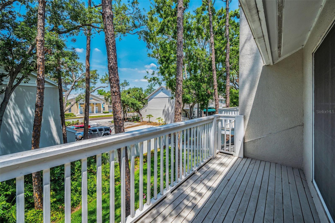
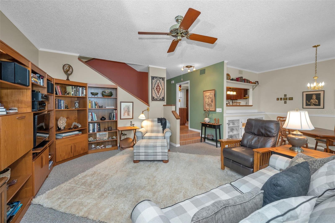
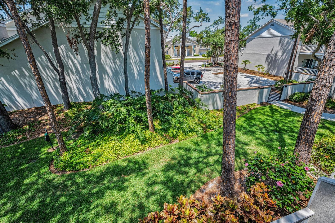
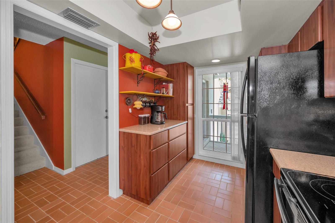
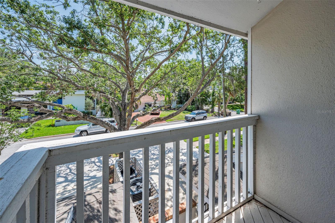
Active
5115 S JULES VERNE CT
$475,000
Features:
Property Details
Remarks
Rarely available two-bedroom, two-and-a-half-bath townhome located in the beautifully maintained Colony Key community, nestled in the highly desirable Ballast Point neighborhood of South Tampa. Enjoy an ideal location just steps from the famous Bayshore Boulevard, Ballast Point Park and pier. This highly functional floor plan features a spacious living and dining area, a generous kitchen, and a convenient half bath on the first floor. The family room boasts newer, impact-rated sliding doors leading to a beautiful, expansive wood deck and courtyard. Upstairs, the split-bedroom layout offers a large primary suite with a private bath, a sizable walk-in closet, and sliding doors that open to a peaceful balcony overlooking the courtyard. On the opposite end, the second bedroom includes an en suite bath and its own balcony facing the front. A laundry closet is conveniently located between the two bedrooms. Additional highlights include a one-car garage with additional elevated storage and built in shelving, Weather Tite Hurricane resistant, double pane sash windows installed in 2019. Weather Tite Hurricane resistant sliding door off living room (2022), Heavy duty 20 mil vapor barrier installed under the house with a dehumidifier with changeable filter. French drain under the vapor barrier with sump pump to the outside (2021), Re-roofed by Bill Shields Roofing (2017), New AC and all ductwork cleaned (2022), New carper upstairs and on stairs (2022), Driveway repaved (2022), Upper deck off Master bedroom rebuilt. This move-in-ready townhome offers the perfect blend of comfort, updates, and an unbeatable location! NO FLOODING IN LAST YEARS STORMS!!
Financial Considerations
Price:
$475,000
HOA Fee:
425
Tax Amount:
$2670
Price per SqFt:
$296.88
Tax Legal Description:
COLONY KEY LOT 8
Exterior Features
Lot Size:
2896
Lot Features:
Flood Insurance Required, FloodZone, City Limits, Paved
Waterfront:
No
Parking Spaces:
N/A
Parking:
N/A
Roof:
Shingle
Pool:
No
Pool Features:
N/A
Interior Features
Bedrooms:
2
Bathrooms:
3
Heating:
Central
Cooling:
Central Air
Appliances:
Dishwasher, Range, Refrigerator
Furnished:
No
Floor:
Carpet, Tile
Levels:
Two
Additional Features
Property Sub Type:
Townhouse
Style:
N/A
Year Built:
1982
Construction Type:
Block, Stucco, Frame
Garage Spaces:
Yes
Covered Spaces:
N/A
Direction Faces:
East
Pets Allowed:
No
Special Condition:
None
Additional Features:
Sliding Doors
Additional Features 2:
Contact Property Manager for lease restrictions/questions
Map
- Address5115 S JULES VERNE CT
Featured Properties