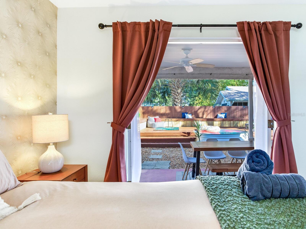
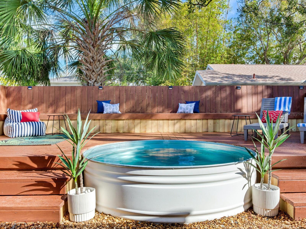
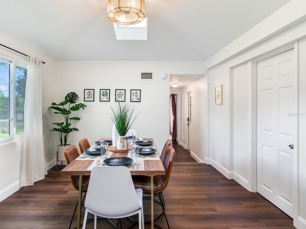
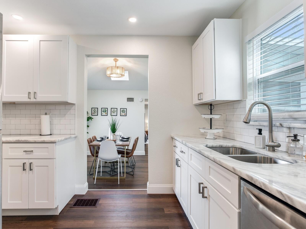
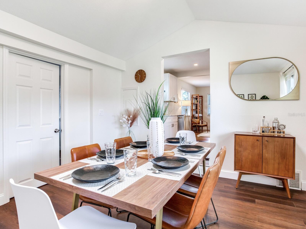
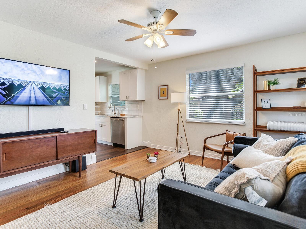
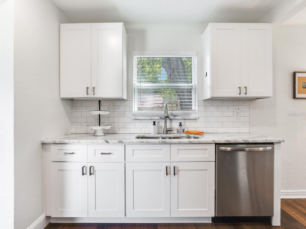
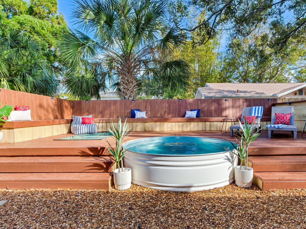
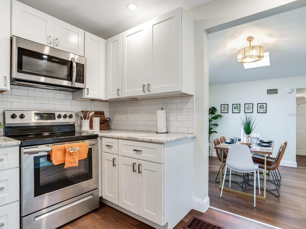
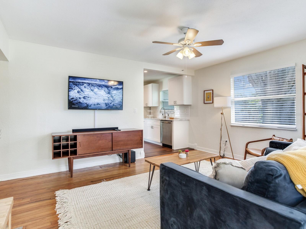
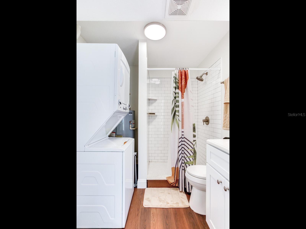
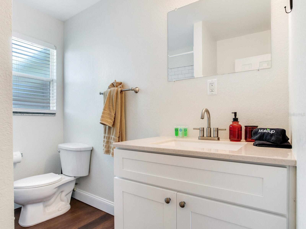
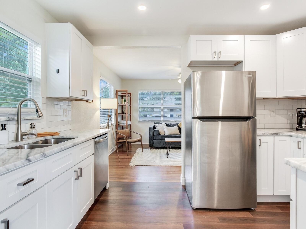
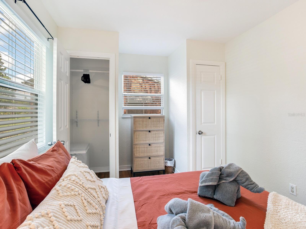
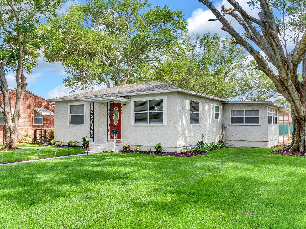
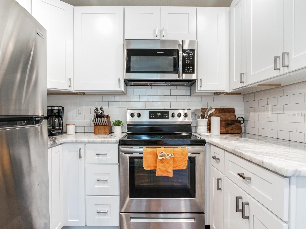
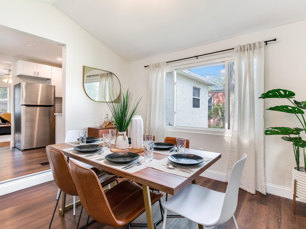
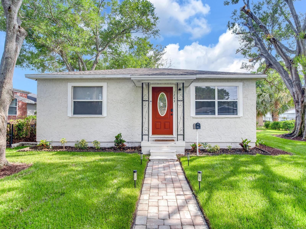
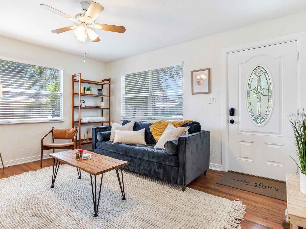
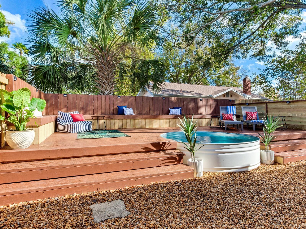
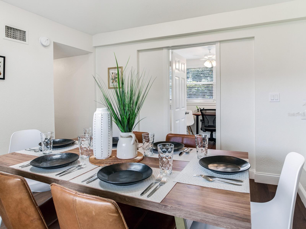
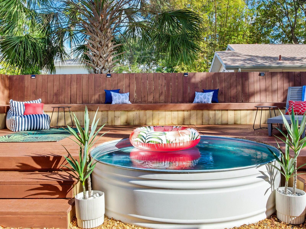
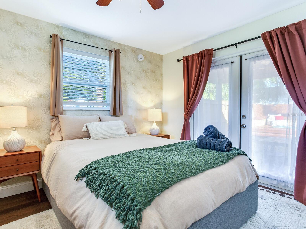
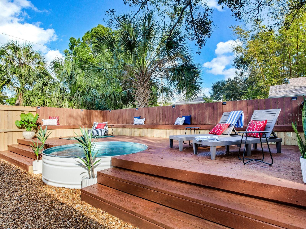
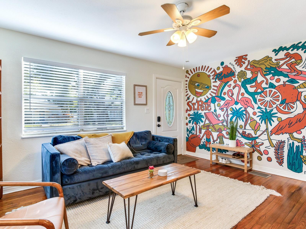
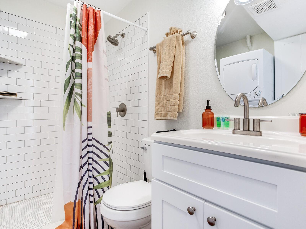
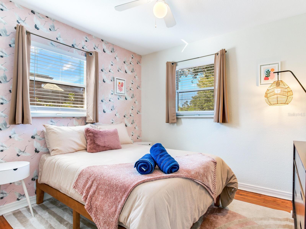
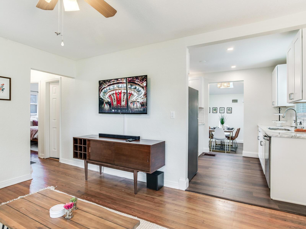
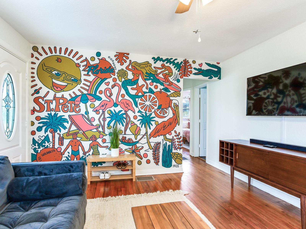
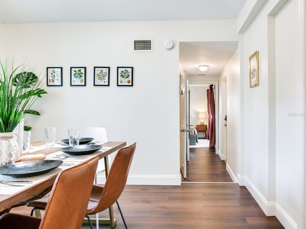
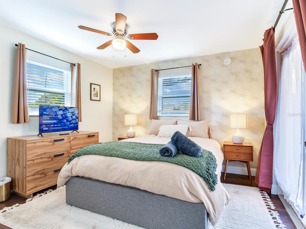
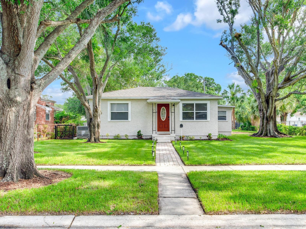
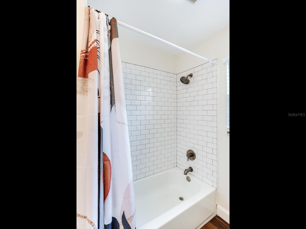
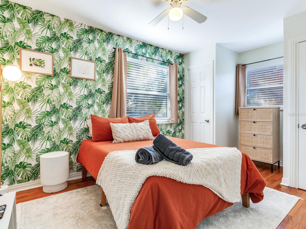
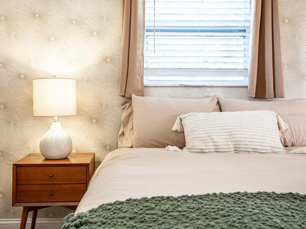
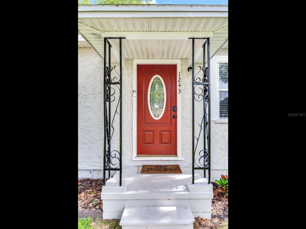
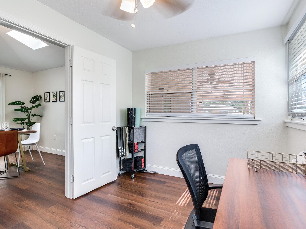
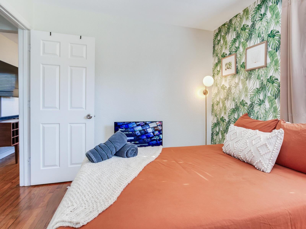
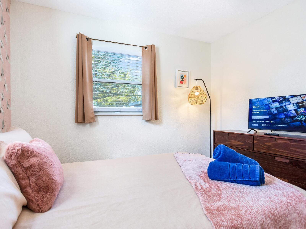
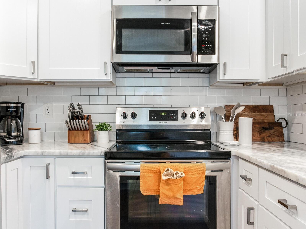
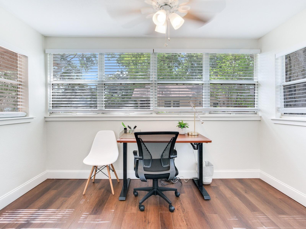
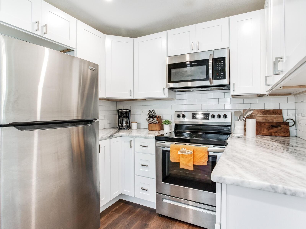
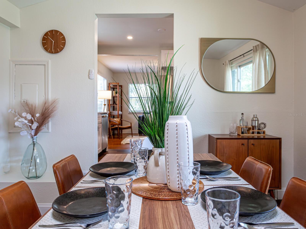
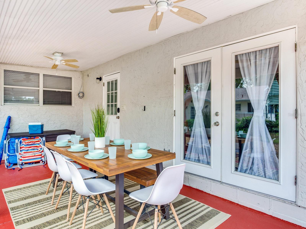
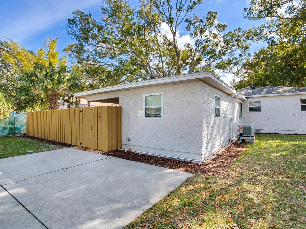
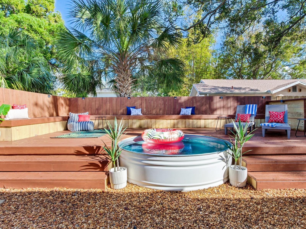
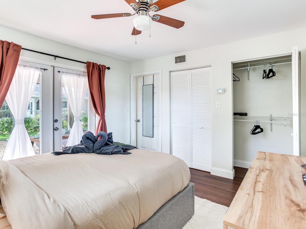
Active
1243 55TH AVE N
$430,000
Features:
Property Details
Remarks
Come see this charming HIGH and DRY, renovated home with a split bedroom floor plan located on a lovely 69x127 shady lot that has rear alley access and a large driveway with space to easily park multiple cars. Step through the front door into the living area with a custom painted mural that epitomizes the Florida lifestyle! Just off the living room are 2 bedrooms and a full bath. The primary bedroom is in a wing of its own and has french doors that lead to the covered side porch. The large side patio is within the fully fenced side yard and directly overlooks the custom designed extra-large sundeck and stock tank pool. This home truly is MOVE IN READY with gleaming wood floors, fresh paint and newer roof. The kitchen is the center of the home with granite countertops stainless appliances, cheery white cabinetry and a kitchen window making it light and bright. The dining room has vaulted ceilings with a skylight and is steps from the kitchen. There is a BONUS ROOM with wonderful natural light that would be perfect for a home office/child's playroom/exercise/hobbies or crafts. Both bathrooms have been completely updated and there are inside laundry facilities for your convenience. Such a GREAT LOCATION as it is only 15 min from downtown St. Petersburg, 20 min from Tampa and such an easy commute to both Tampa International Airport and St. Pete/Clearwater International Airport.
Financial Considerations
Price:
$430,000
HOA Fee:
N/A
Tax Amount:
$5208
Price per SqFt:
$365.65
Tax Legal Description:
NORTH EUCLID OASIS BLK 9, LOT 14 & W 23FT OF LOT 13
Exterior Features
Lot Size:
8777
Lot Features:
N/A
Waterfront:
No
Parking Spaces:
N/A
Parking:
N/A
Roof:
Shingle
Pool:
Yes
Pool Features:
Above Ground, Other
Interior Features
Bedrooms:
3
Bathrooms:
2
Heating:
Central
Cooling:
Central Air
Appliances:
Dishwasher, Dryer, Microwave, Range, Refrigerator, Washer
Furnished:
Yes
Floor:
Tile, Wood
Levels:
One
Additional Features
Property Sub Type:
Single Family Residence
Style:
N/A
Year Built:
1952
Construction Type:
Frame
Garage Spaces:
No
Covered Spaces:
N/A
Direction Faces:
South
Pets Allowed:
Yes
Special Condition:
None
Additional Features:
Private Mailbox
Additional Features 2:
N/A
Map
- Address1243 55TH AVE N
Featured Properties