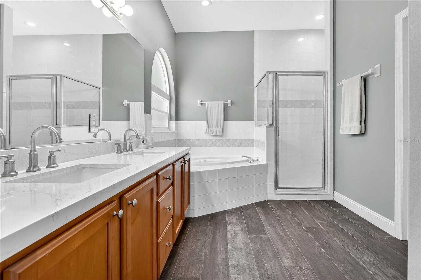
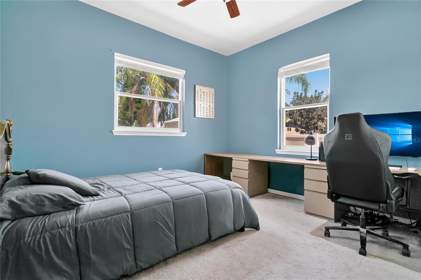
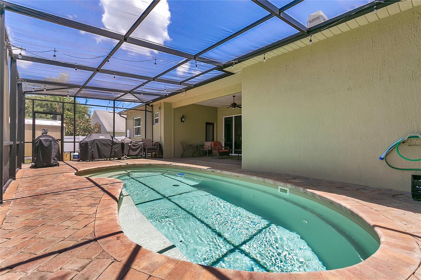
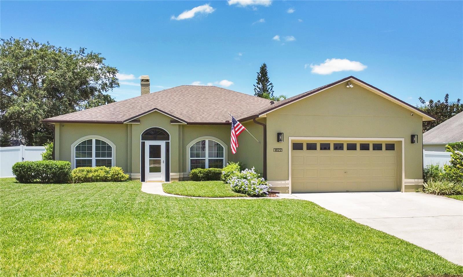
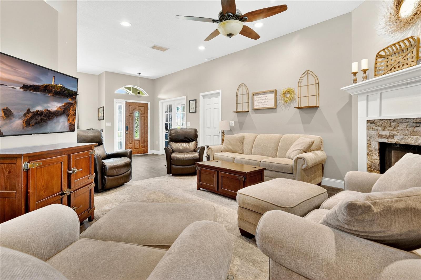
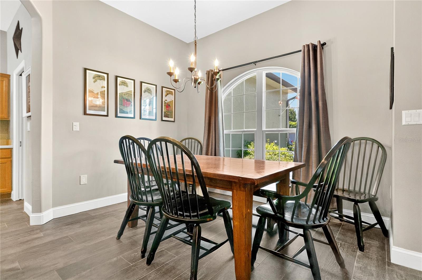
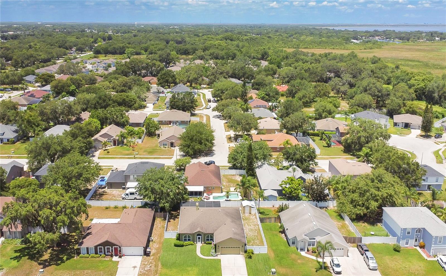
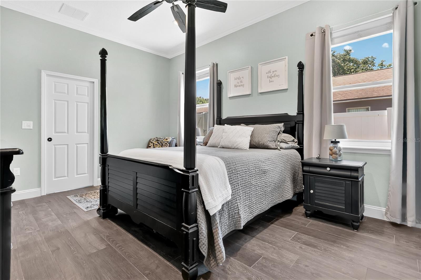
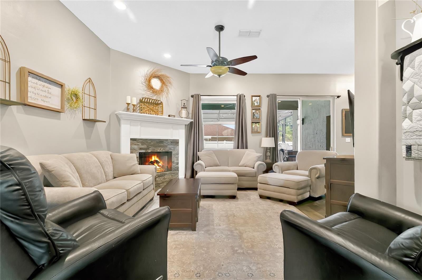
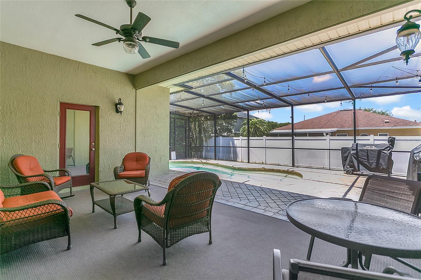
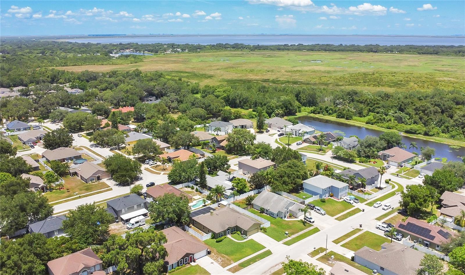
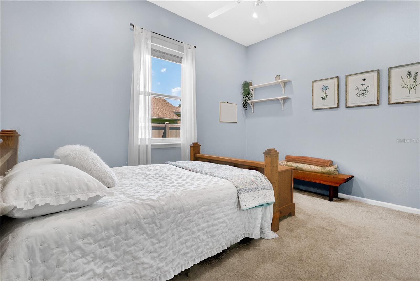
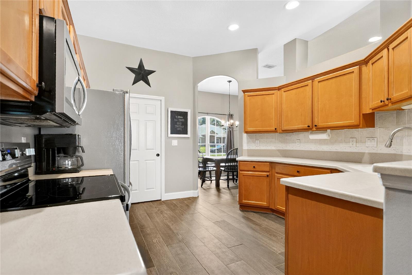
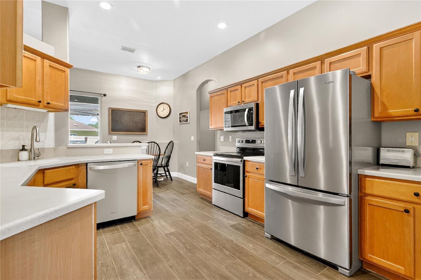
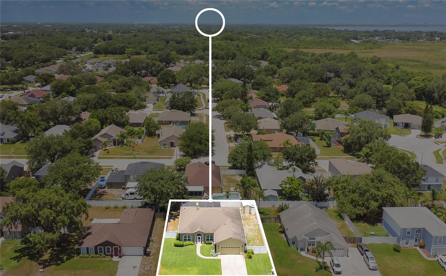
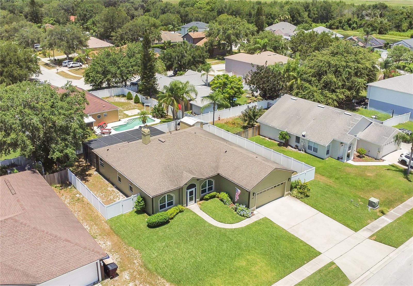
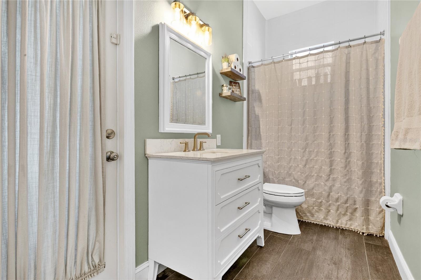
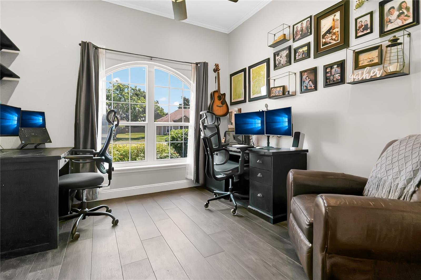
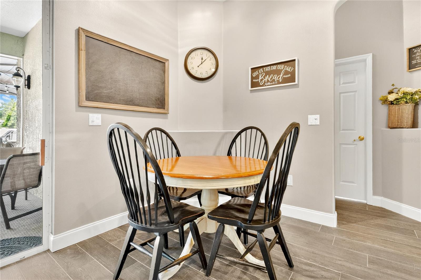
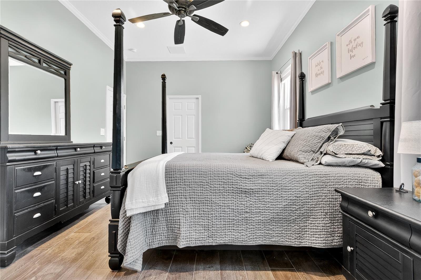
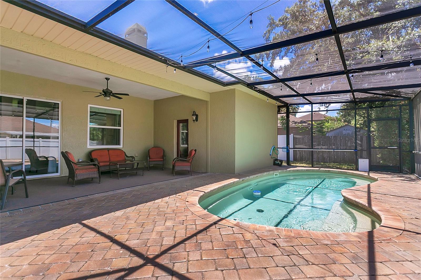
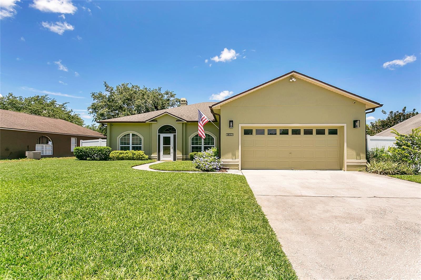
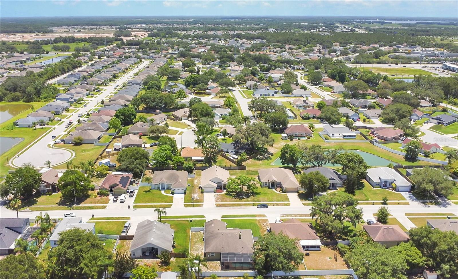
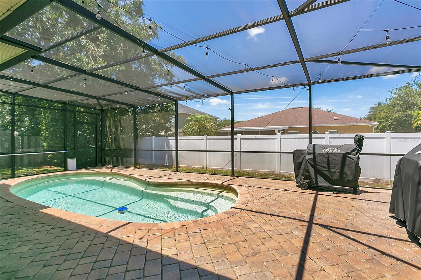
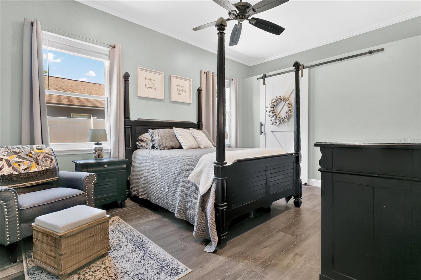
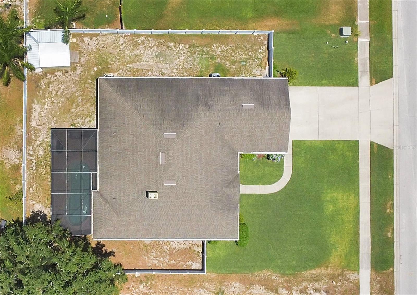
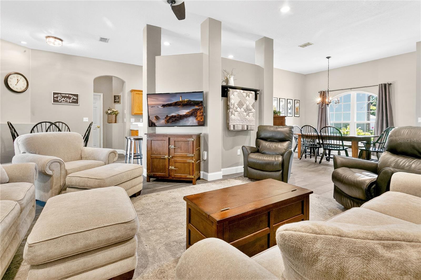
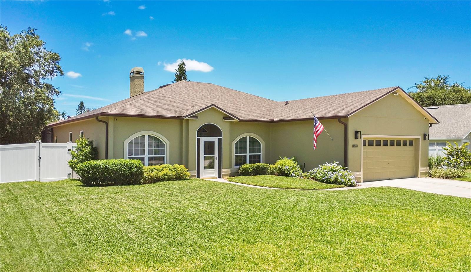
Active
1822 ASHTON DR E
$410,000
Features:
Property Details
Remarks
Welcome to this beautifully maintained 3-bedroom, 2-bathroom home that seamlessly blends thoughtful upgrades with everyday comfort and versatility. From the moment you arrive, pride of ownership is evident with manicured landscaping, fresh exterior paint, and charming curb appeal. Step inside to discover an open-concept layout filled with natural light, neutral tones, and contemporary finishes. The spacious living area, complete with a cozy fireplace, flows effortlessly into the dining space and kitchen—featuring stainless steel appliances, ample cabinetry, and generous counter space, perfect for meal prep or entertaining. The private primary suite offers a peaceful retreat, showcasing a walk-in closet, a spacious en-suite bathroom with dual vanities and a glass-enclosed shower, and direct access to a bonus room—ideal for a home office, nursery, or potential fourth bedroom. This home has seen several major upgrades in recent years, including a new roof in 2018, new windows in 2022, an upgraded AC system in 2021, and a new septic system and irrigation in 2024. Both bathrooms offer convenient direct access to the lanai, making poolside living and entertaining a breeze. Step outside to your private backyard oasis, featuring a sparkling pool, a fully fenced yard, a large storage shed, and plenty of room to relax or host guests. The oversized garage includes an additional 10 feet of depth—perfect for large vehicles, a small boat, or a trailer. Located just 10 miles from Medical City and nestled in a quiet neighborhood close to schools, shopping, dining, and major roadways, this home offers the perfect balance of comfort, convenience, and functionality. Don’t miss the opportunity to make this move-in ready home your own!
Financial Considerations
Price:
$410,000
HOA Fee:
435
Tax Amount:
$1428.45
Price per SqFt:
$217.62
Tax Legal Description:
ASHTON PLACE PB 10 PG 130-131 LOT 30
Exterior Features
Lot Size:
10019
Lot Features:
N/A
Waterfront:
No
Parking Spaces:
N/A
Parking:
N/A
Roof:
Shingle
Pool:
Yes
Pool Features:
In Ground
Interior Features
Bedrooms:
3
Bathrooms:
2
Heating:
Central
Cooling:
Central Air
Appliances:
Convection Oven, Dishwasher, Microwave, Refrigerator
Furnished:
No
Floor:
Vinyl
Levels:
One
Additional Features
Property Sub Type:
Single Family Residence
Style:
N/A
Year Built:
2001
Construction Type:
Block, Stucco
Garage Spaces:
Yes
Covered Spaces:
N/A
Direction Faces:
East
Pets Allowed:
Yes
Special Condition:
None
Additional Features:
Rain Gutters
Additional Features 2:
ANY AND ALL INFO TO BE VERIFIED BY BUYER OR BUYERS AGENT WITH HOA
Map
- Address1822 ASHTON DR E
Featured Properties