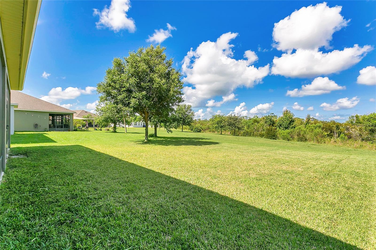
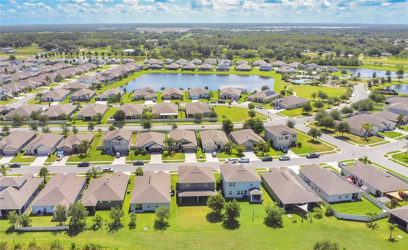
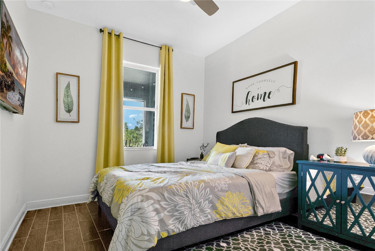
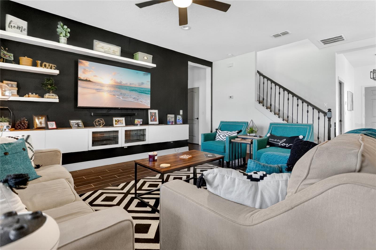
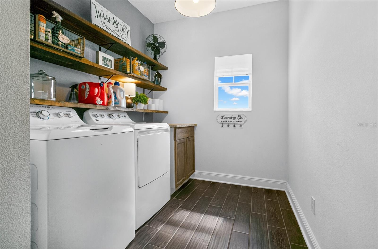
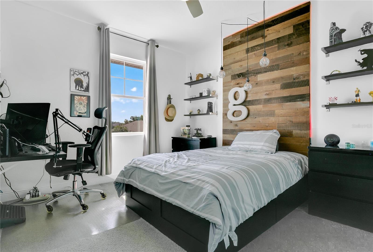
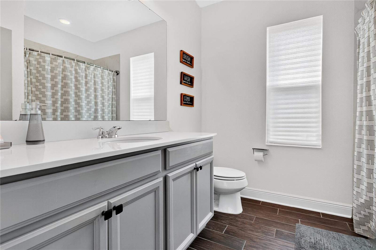
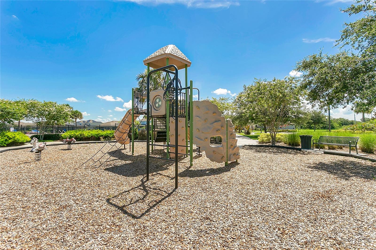
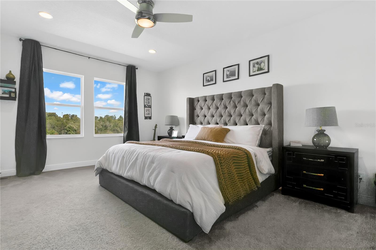
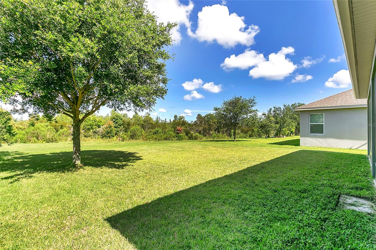
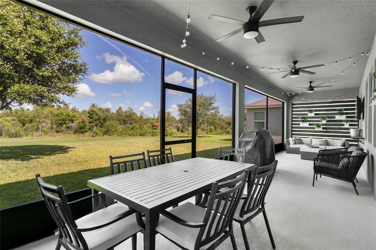
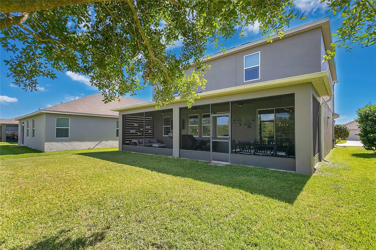
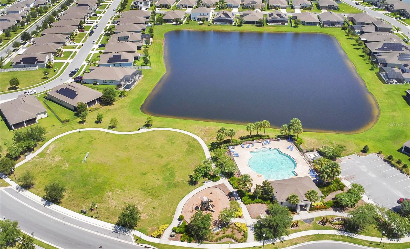
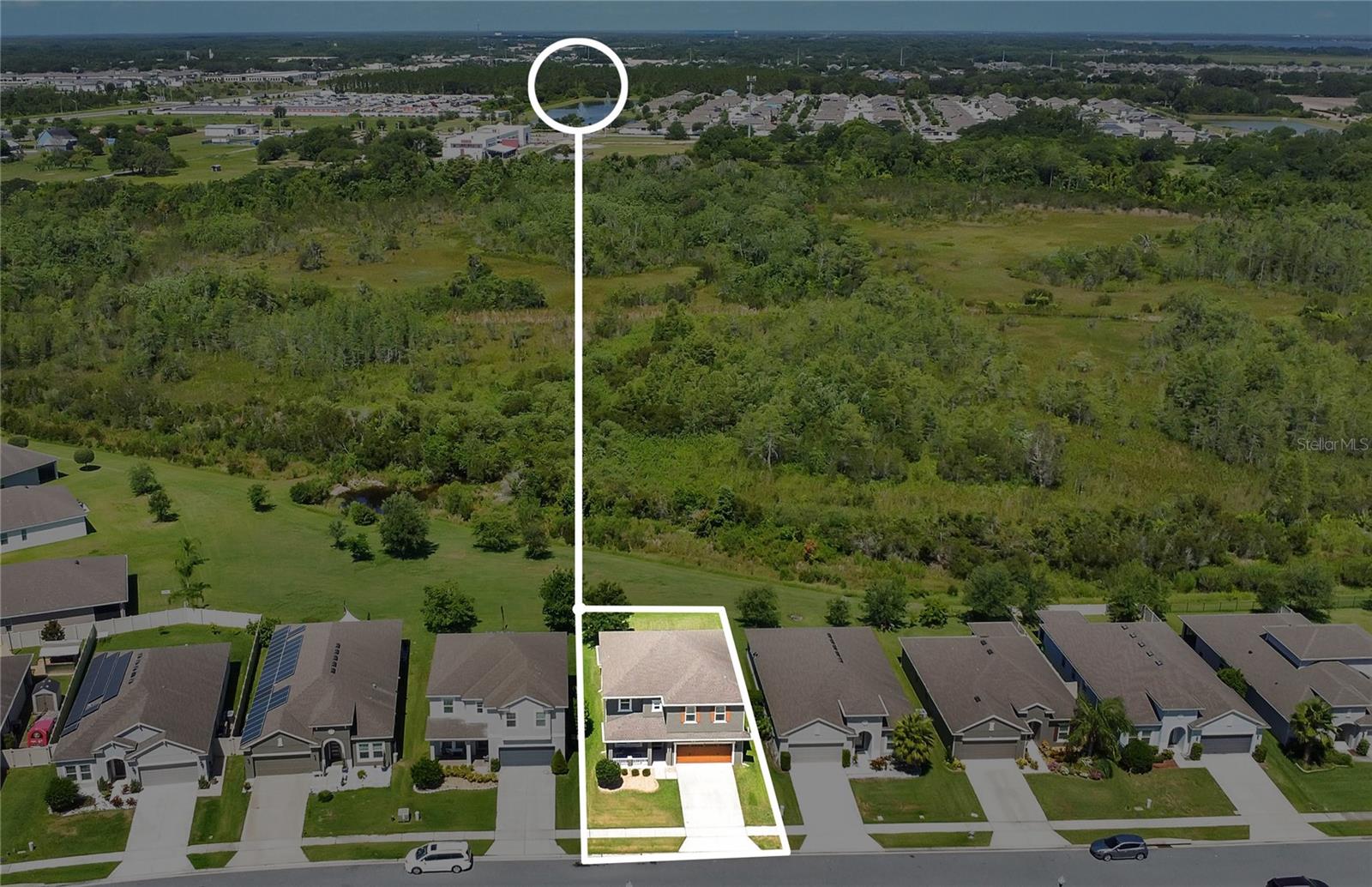
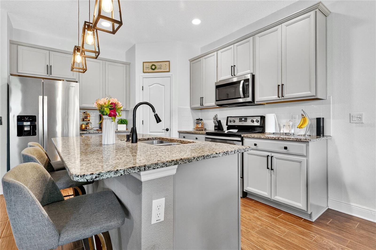
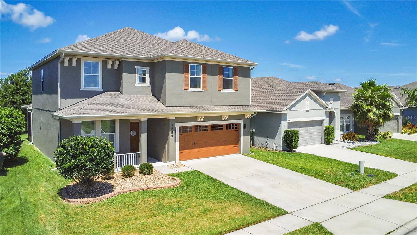
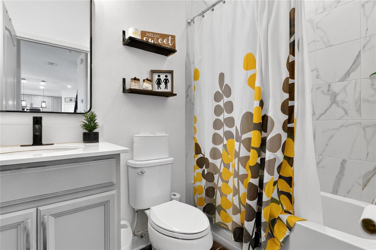
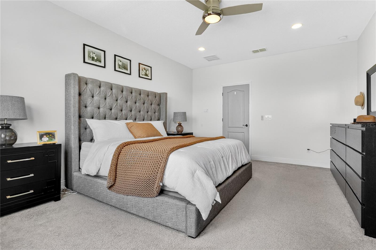
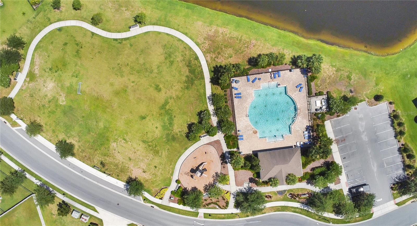
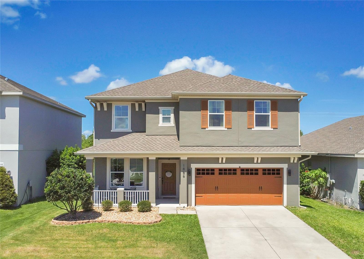
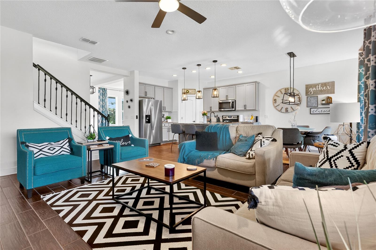
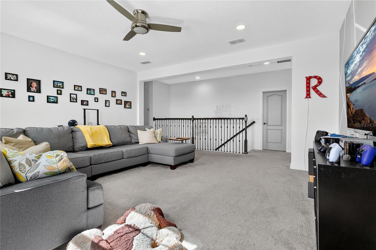
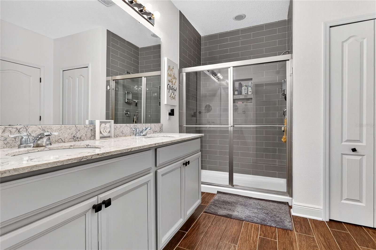
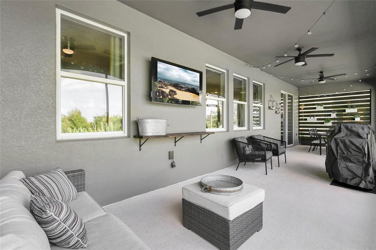
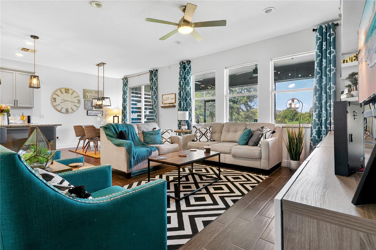
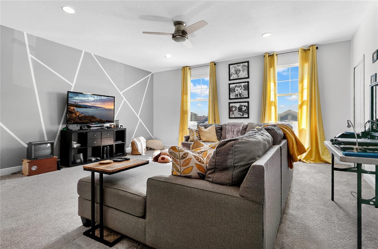
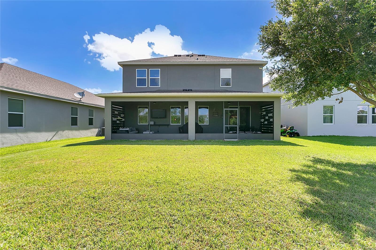
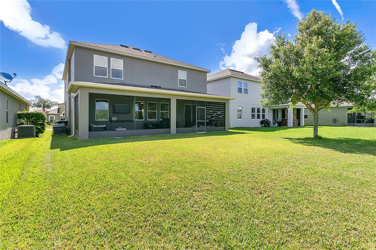
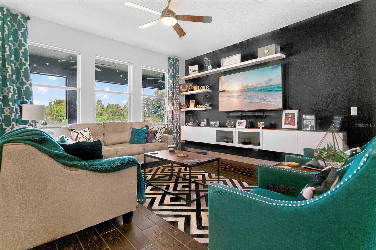
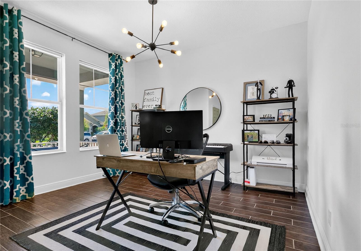
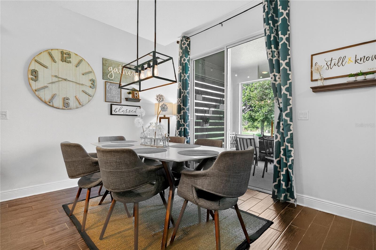
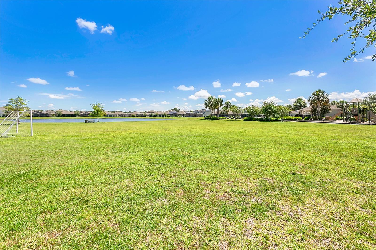
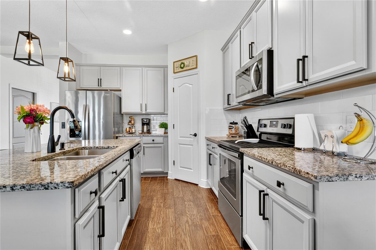
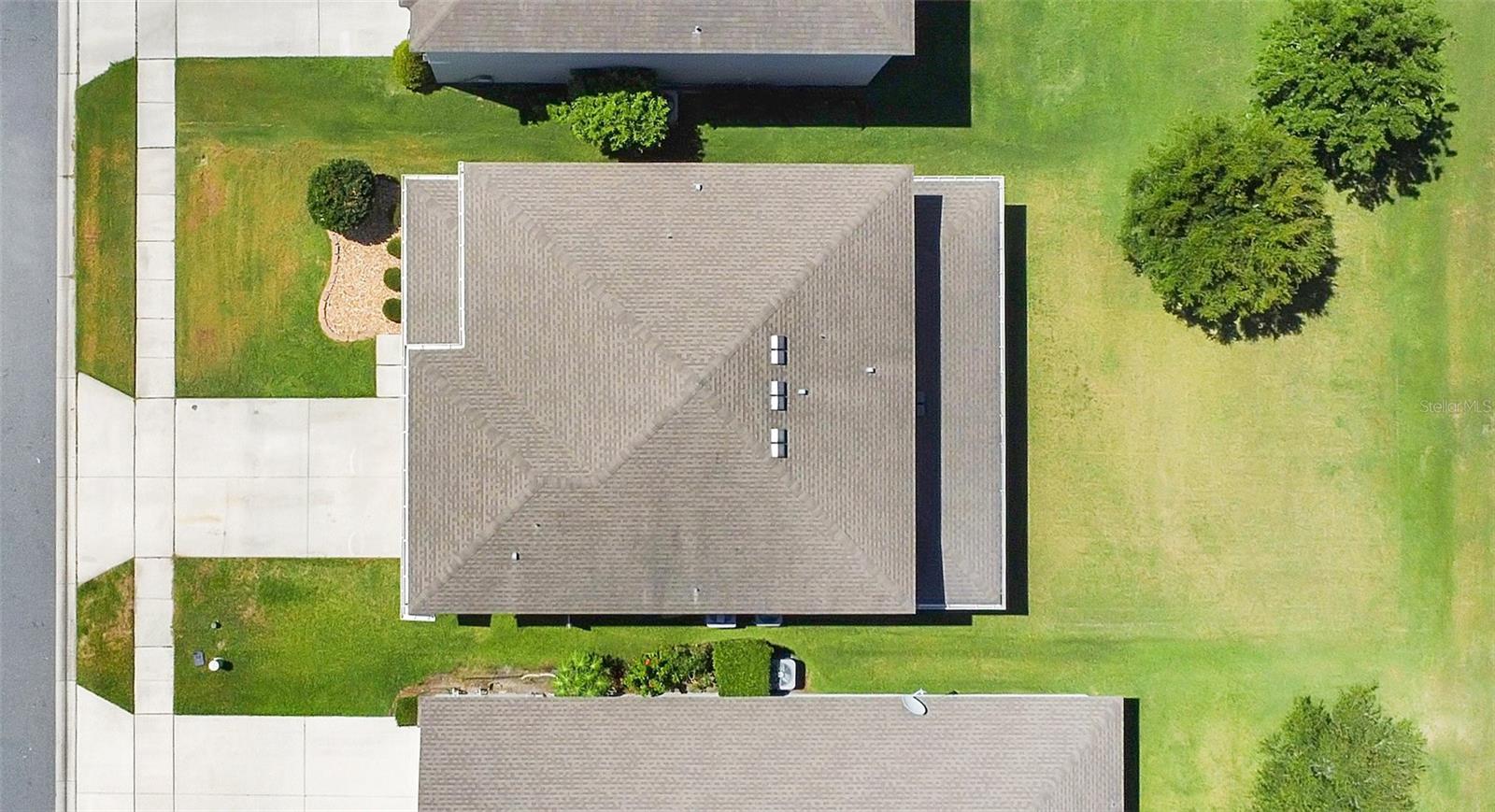
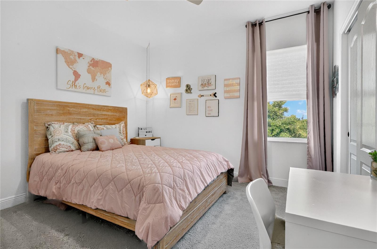
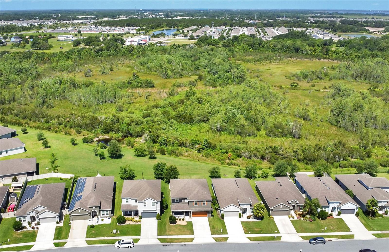
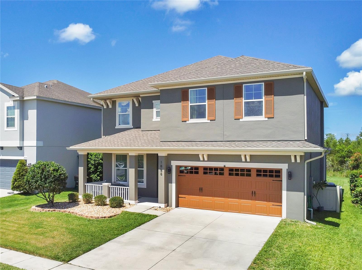
Active
1856 CASTLETON DR
$470,000
Features:
Property Details
Remarks
Welcome to this beautifully maintained 4-bedroom, 3-bathroom home that combines comfort, style, and functionality—both inside and out. Nestled in a quiet, established neighborhood, this move-in ready property offers everything you need for modern living. Step inside and be greeted by an open, light-filled layout featuring fresh interior paint, durable tile flooring throughout, and large windows that invite natural light into every corner. The spacious living area flows seamlessly into the dining room, creating an ideal setting for everyday living and effortless entertaining. The kitchen offers ample cabinetry, a full suite of appliances, and a cozy eat-in nook—perfect for casual meals or morning coffee. Whether you're preparing a quick bite or a full dinner, this kitchen supports both practicality and comfort. The primary suite offers a peaceful retreat with a generous layout, walk-in closet, and private en-suite bathroom with a walk-in shower. Three additional bedrooms provide plenty of space for family, guests, or a dedicated home office. Step outside to enjoy a spacious backyard—ideal for weekend gatherings, kids and pets at play, or simply relaxing under the covered patio. With plenty of room to personalize or expand, the outdoor area offers endless potential. Located just minutes from major roadways, schools, parks, and everyday conveniences, this home delivers the perfect mix of quiet suburban living and accessibility. Don’t miss the opportunity to make this inviting home your own—schedule a private showing today and discover all it has to offer!
Financial Considerations
Price:
$470,000
HOA Fee:
260
Tax Amount:
$4226.83
Price per SqFt:
$182.6
Tax Legal Description:
LANCASTER PARK EAST PH 1 PB 24 PG 97-103 LOT 89
Exterior Features
Lot Size:
6098
Lot Features:
N/A
Waterfront:
No
Parking Spaces:
N/A
Parking:
N/A
Roof:
Shingle
Pool:
No
Pool Features:
N/A
Interior Features
Bedrooms:
4
Bathrooms:
3
Heating:
Central, Electric
Cooling:
Central Air
Appliances:
Convection Oven, Dishwasher, Microwave
Furnished:
No
Floor:
Carpet, Tile
Levels:
Two
Additional Features
Property Sub Type:
Single Family Residence
Style:
N/A
Year Built:
2017
Construction Type:
Stucco
Garage Spaces:
Yes
Covered Spaces:
N/A
Direction Faces:
East
Pets Allowed:
Yes
Special Condition:
None
Additional Features:
Sidewalk, Sliding Doors
Additional Features 2:
ANY AND ALL INFO TO BE VERIFIED BY BUYER OR BUYERS AGENT WITH HOA
Map
- Address1856 CASTLETON DR
Featured Properties