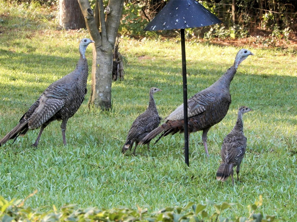
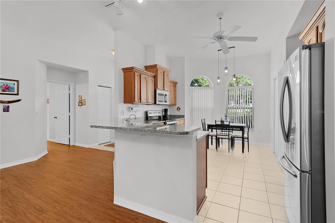
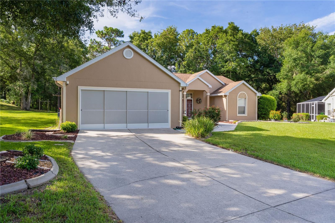
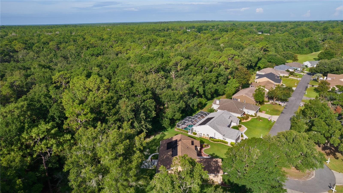
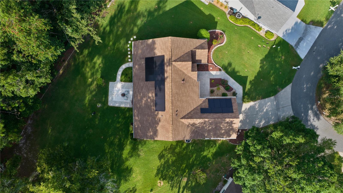
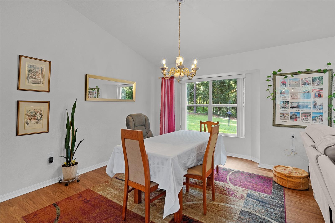
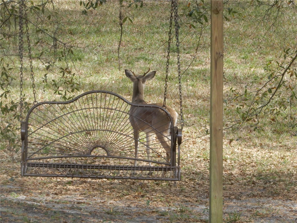
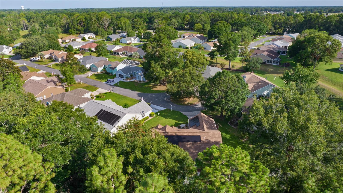
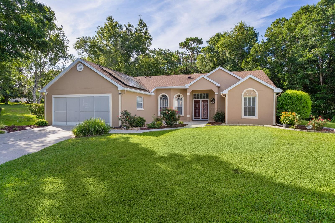
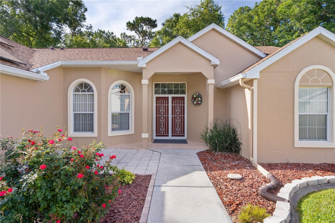
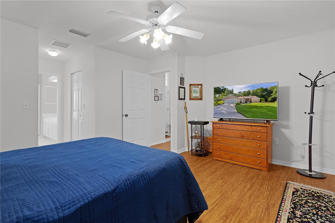
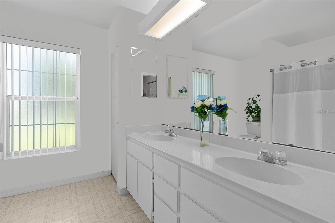
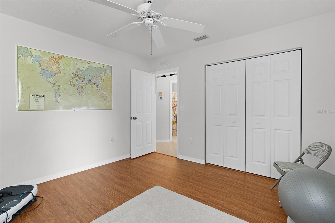
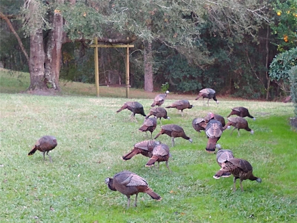
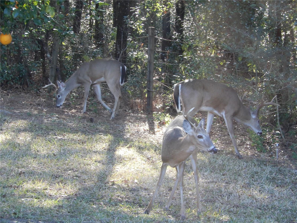

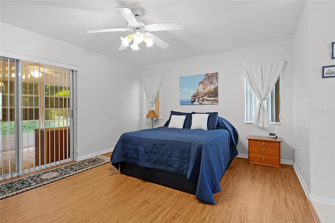
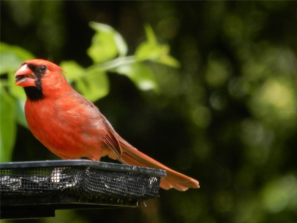
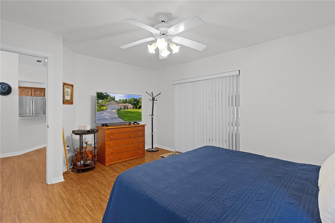
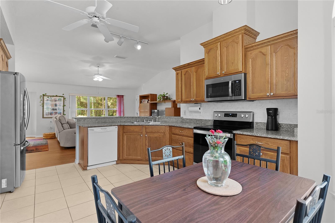
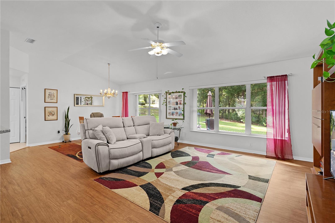
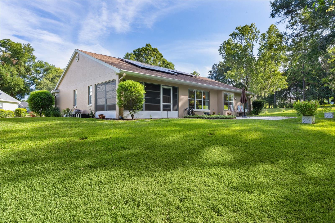
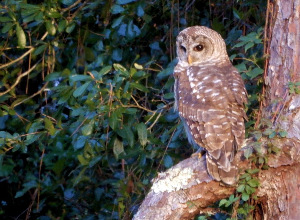
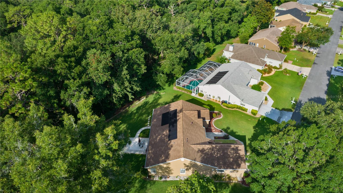
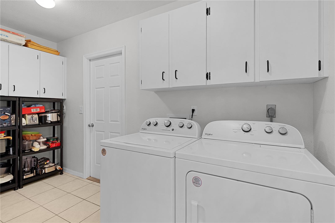
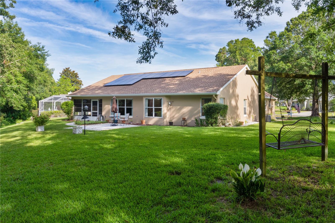
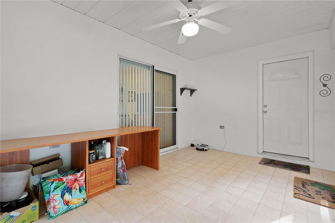
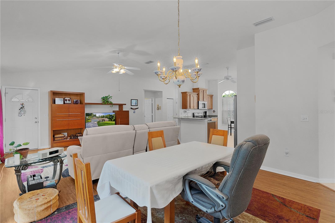
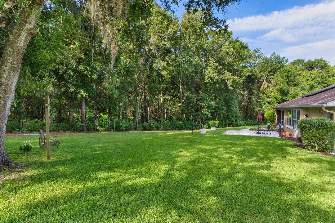
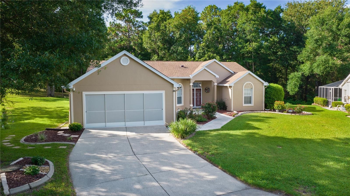
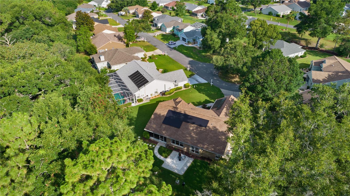
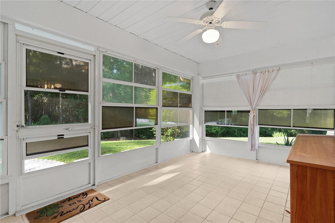
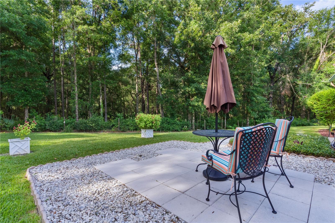
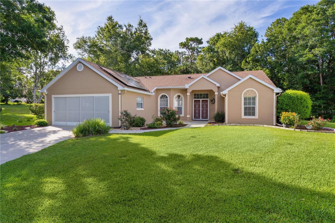
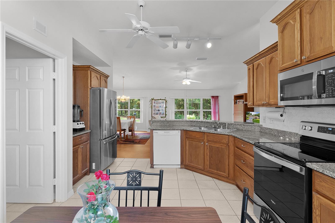
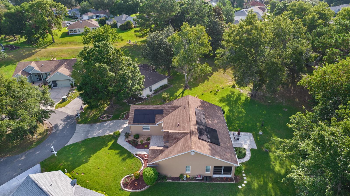
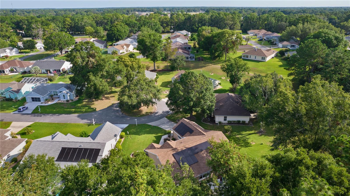
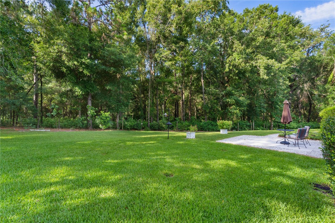
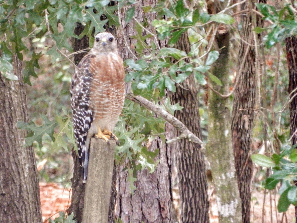
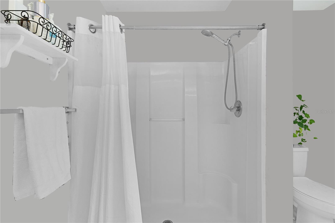
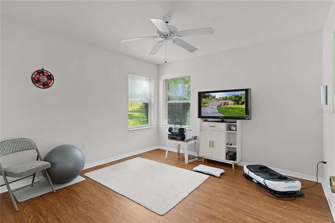
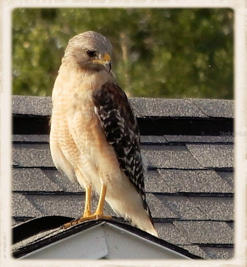

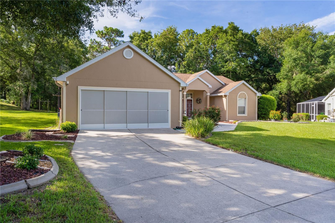
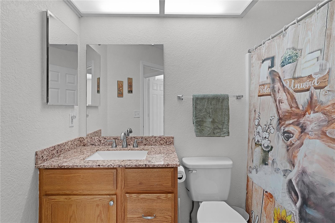
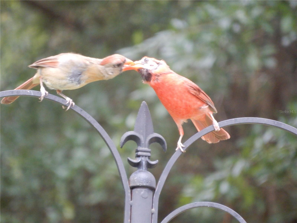
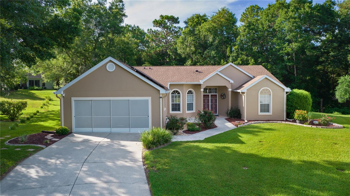
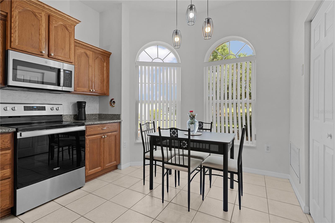
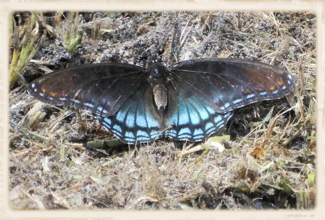
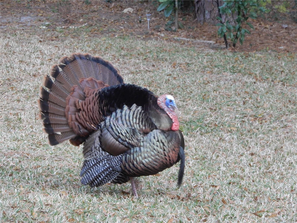
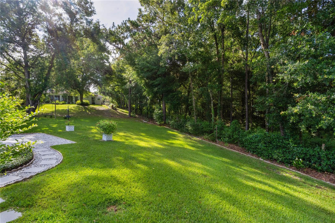
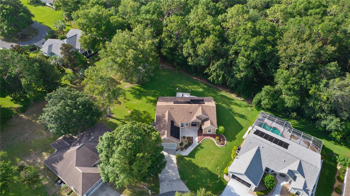
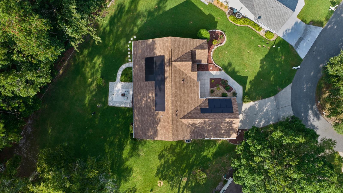
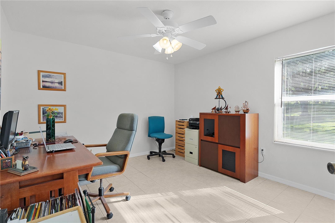
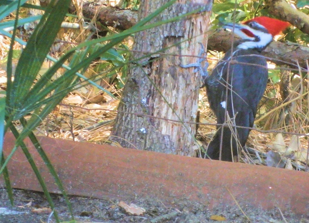

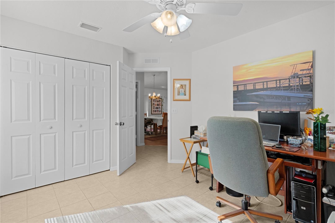
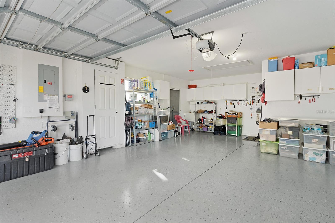
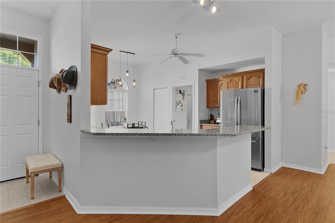
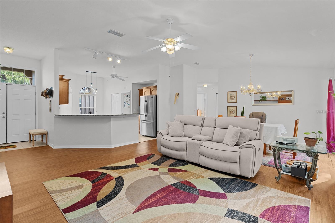
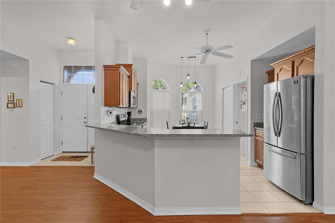

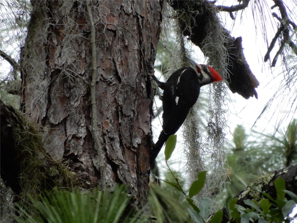
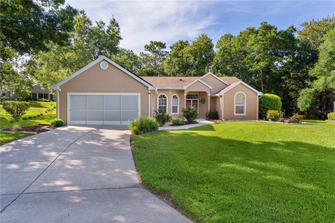
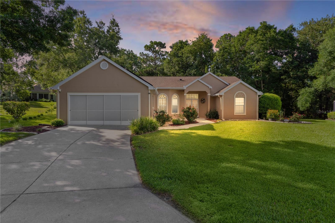
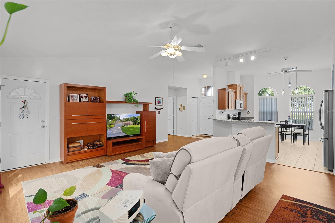
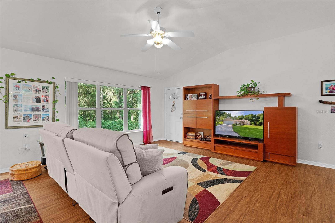
Active
11598 SW 74TH CT
$324,000
Features:
Property Details
Remarks
Your Private Sanctuary nestled at the end of a quiet cul-de-sac, this stunning Lexington model offers the perfect blend of comfort, serenity, and nature. With its thoughtfully designed split floor plan and open living space, every room invites the outdoors in—offering uninterrupted views of a federally protected Red-Headed Woodpecker preserve. Imagine sipping your morning coffee as blue jays, hummingbirds, and cardinals dance through the trees just beyond your lanai. Inside, the heart of the home features a perfect place to entertain or just relax with your family. The 3 bedrooms, 2 bath home has a spacious kitchen with real wood cabinetry, granite countertops, a large snack bar, and newer appliances, perfect for both everyday living and entertaining. The luxury vinyl plank flooring, no carpet, and updated HVAC (2022) provide both style and peace of mind, while the fully paid-for American-made solar panels bring lasting energy savings. Enjoy the breeze from your front and back patios, or unwind in the enclosed lanai, taking in the sights and sounds of nature. The epoxy-coated garage, new sunscreen, floored attic for storage, and indoor laundry room add functionality to the charm. But the lifestyle doesn’t end at your doorstep. This vibrant community offers 6 pools, 5 hot tubs, pickleball and tennis courts, a fitness center, library, dog park, craft and card rooms, over 100 clubs, and more—just minutes from shopping, dining, and medical services. This is more than a home. It’s a retreat. A rare blend of tranquility, wildlife, and community—waiting to welcome you home. Come see this home today.
Financial Considerations
Price:
$324,000
HOA Fee:
198.05
Tax Amount:
$2295
Price per SqFt:
$203.39
Tax Legal Description:
SEC 31 TWP 16 RGE 21 PLAT BOOK 003 PAGE 112 OAK RUN HILLSIDE BLK A LOT 14
Exterior Features
Lot Size:
10019
Lot Features:
Cleared, In County, Landscaped, Level, Paved
Waterfront:
No
Parking Spaces:
N/A
Parking:
Driveway, Garage Door Opener, Oversized
Roof:
Shingle
Pool:
No
Pool Features:
N/A
Interior Features
Bedrooms:
3
Bathrooms:
2
Heating:
Electric, Heat Pump, Solar
Cooling:
Central Air
Appliances:
Dishwasher, Dryer, Electric Water Heater, Microwave, Range, Refrigerator, Washer
Furnished:
Yes
Floor:
Luxury Vinyl, Tile
Levels:
One
Additional Features
Property Sub Type:
Single Family Residence
Style:
N/A
Year Built:
1995
Construction Type:
Block, Concrete, Stucco
Garage Spaces:
Yes
Covered Spaces:
N/A
Direction Faces:
Northwest
Pets Allowed:
No
Special Condition:
None
Additional Features:
Private Mailbox, Rain Gutters, Sidewalk
Additional Features 2:
Approval required for the tenant from the HOA
Map
- Address11598 SW 74TH CT
Featured Properties