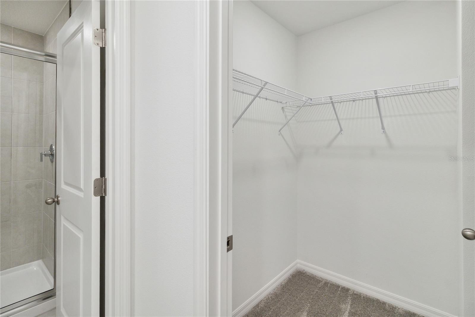
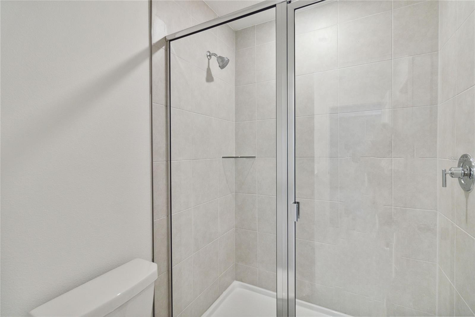
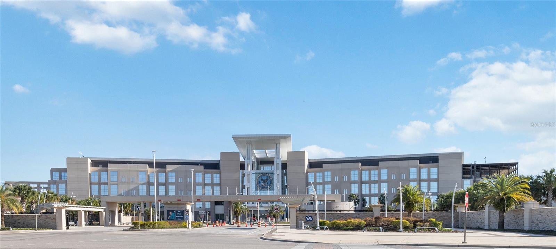
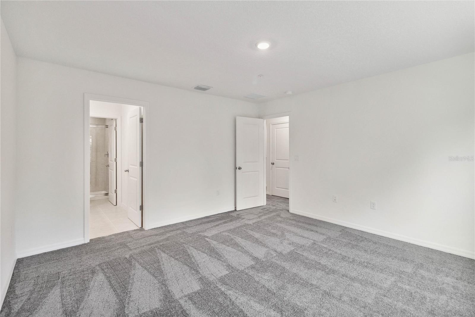
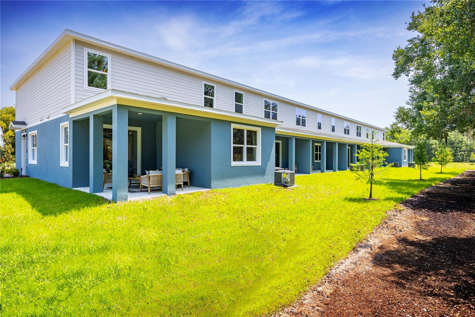
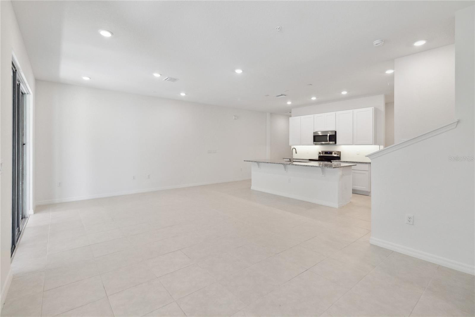
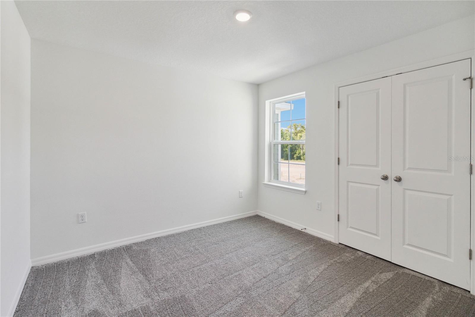
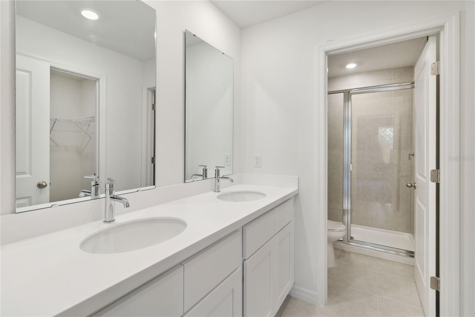
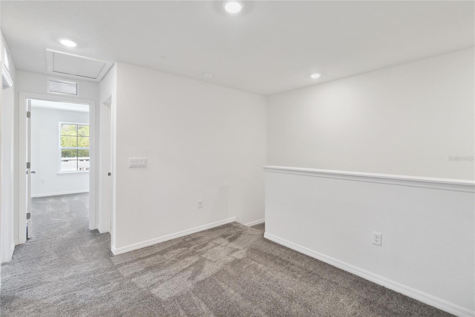
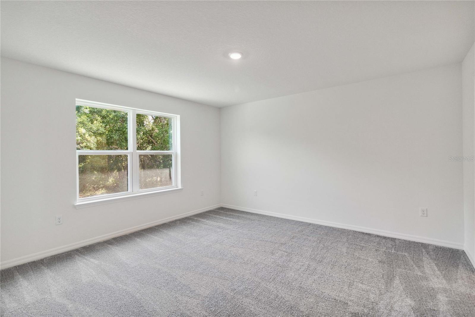
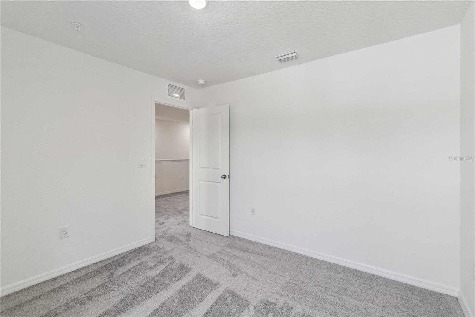
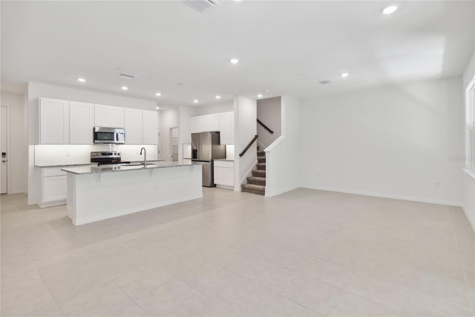
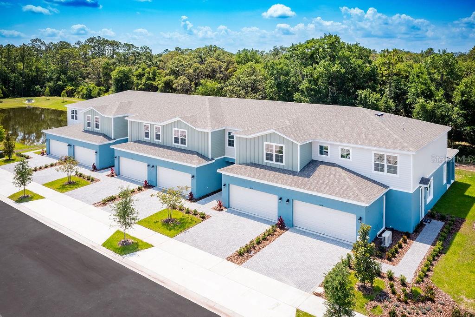
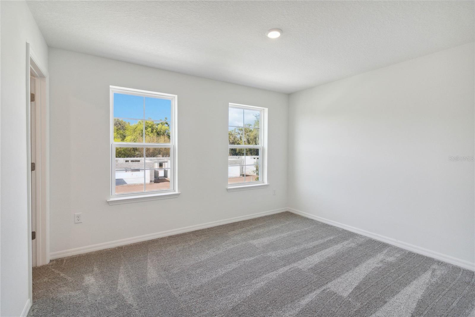
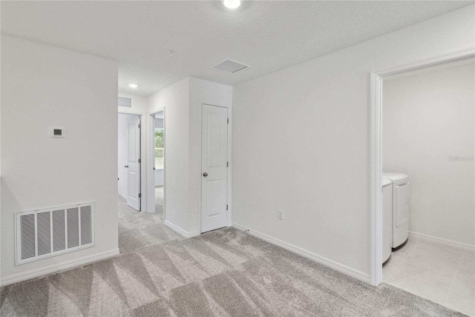
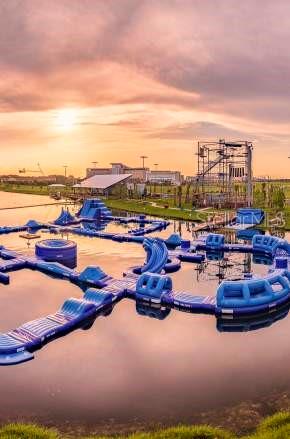
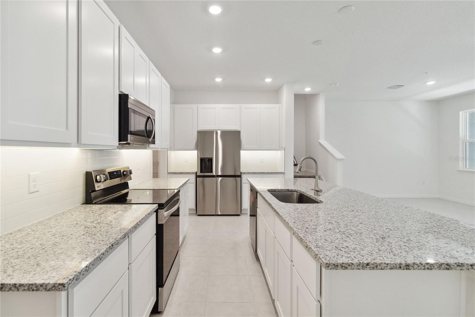
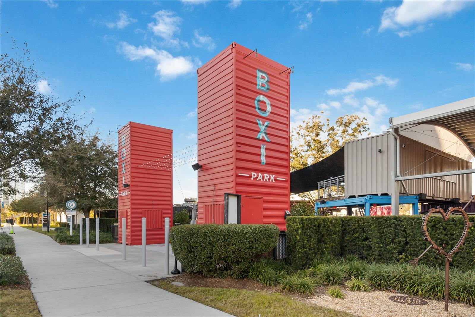
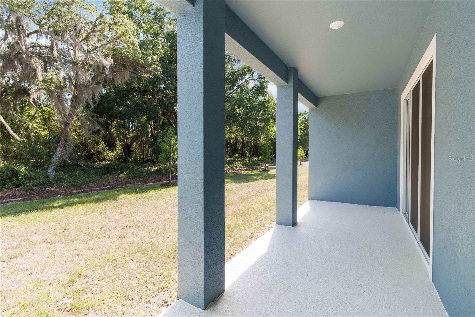
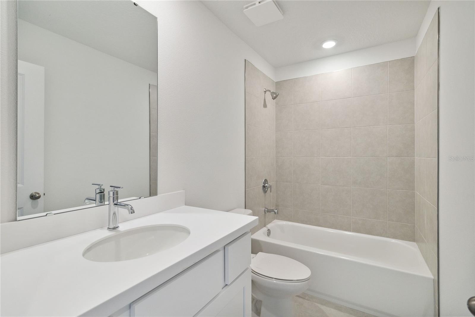
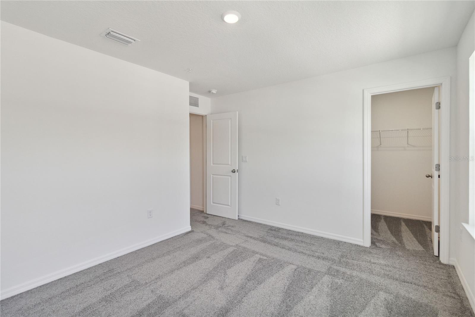
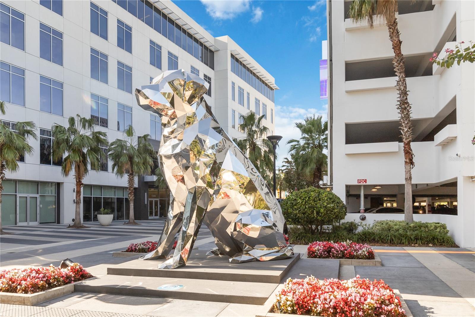
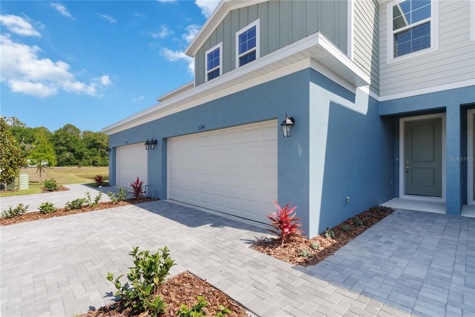
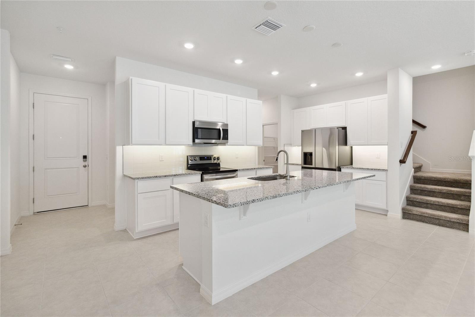
Active
5277 LUISA CT
$379,999
Features:
Property Details
Remarks
Welcome to Terra Haven in St. Cloud—Just Minutes from Lake Nona Without the Premium Price! Discover the Hazel floor plan, a beautifully designed 4-bedroom, 2.5-bathroom townhome offering 1,860 sq ft of thoughtfully crafted living space in a low-maintenance community with NO CDD fees. Enjoy a 2-car garage, an inviting covered lanai, and an open-concept main floor with 9'4" ceilings and 17x17 ceramic tile flooring throughout. The modern kitchen is the heart of the home, featuring 42" painted linen cabinets, quartz countertops, under-cabinet lighting, and a spacious island perfect for casual dining or entertaining. Upstairs, four generously sized bedrooms include a private primary suite designed for rest and relaxation. Fencing is permitted, and with HOA-included lawn care and irrigation, you’ll enjoy a truly low-maintenance lifestyle. Perfectly located near Medical City, Orlando International Airport, top-rated schools, and major highways including SR 417, this home offers easy access to Downtown Orlando, theme parks, shopping, and dining—all from one of Central Florida’s fastest-growing areas. DISCLAIMER: Photos and/or drawings of homes may show upgraded landscaping, elevations and optional features that may not represent the lowest priced homes in the community. Pricing, Incentives and Promotions are subject to change at anytime. Promotions cannot be combined with any other offer. Ask the Sales and Marketing Representative for details on promotions.
Financial Considerations
Price:
$379,999
HOA Fee:
165
Tax Amount:
$0
Price per SqFt:
$204.3
Tax Legal Description:
WIGGINS TOWN HOMES PB 33 PG 43 LOT 18
Exterior Features
Lot Size:
2614
Lot Features:
Sidewalk, Paved
Waterfront:
No
Parking Spaces:
N/A
Parking:
Driveway, Garage Door Opener
Roof:
Shingle
Pool:
No
Pool Features:
N/A
Interior Features
Bedrooms:
4
Bathrooms:
3
Heating:
Central
Cooling:
Central Air
Appliances:
Dishwasher, Disposal, Microwave, Range
Furnished:
Yes
Floor:
Carpet, Ceramic Tile, Concrete
Levels:
Two
Additional Features
Property Sub Type:
Townhouse
Style:
N/A
Year Built:
2025
Construction Type:
Block, Cement Siding, Frame
Garage Spaces:
Yes
Covered Spaces:
N/A
Direction Faces:
South
Pets Allowed:
Yes
Special Condition:
None
Additional Features:
N/A
Additional Features 2:
Minimum of 7 months.
Map
- Address5277 LUISA CT
Featured Properties