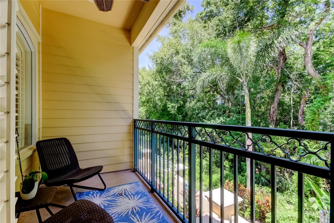
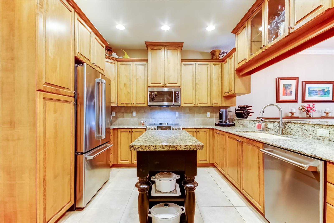
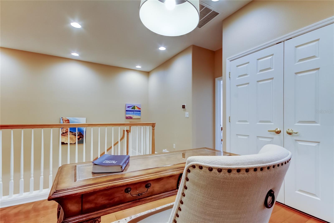
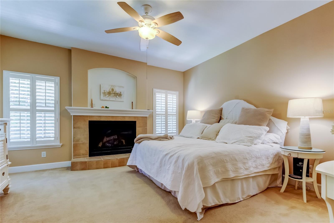
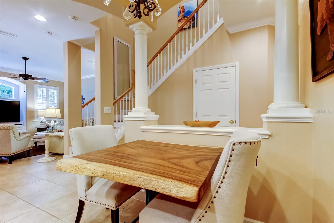
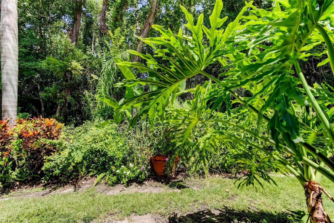
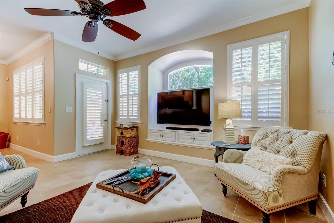
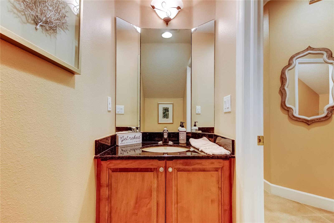
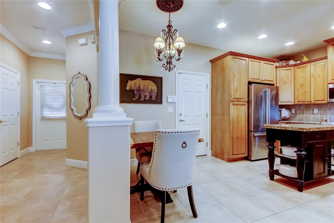
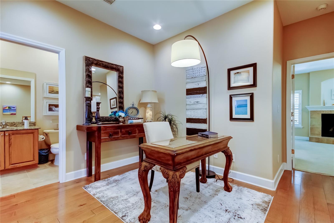
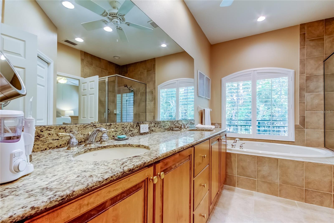
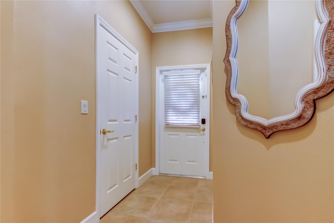
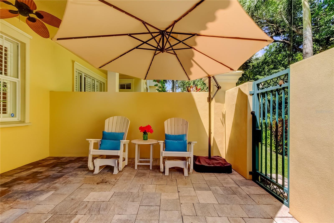
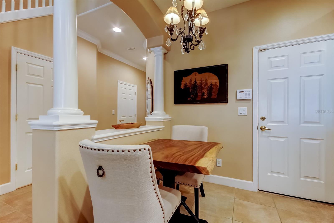
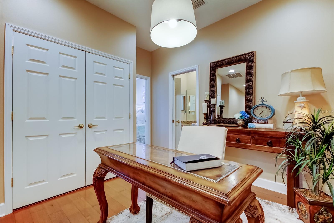
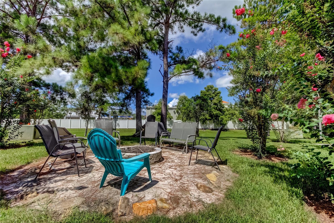
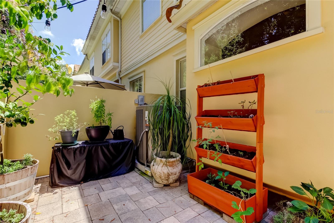
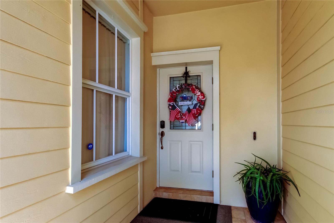
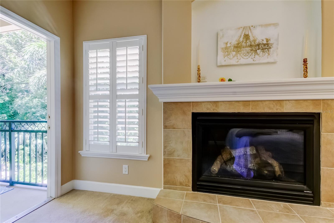
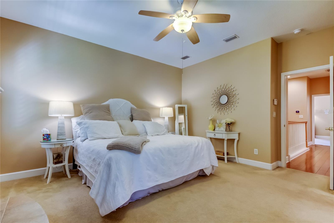
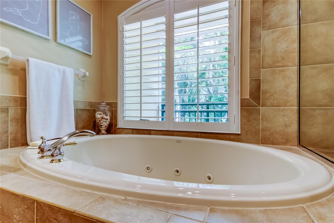
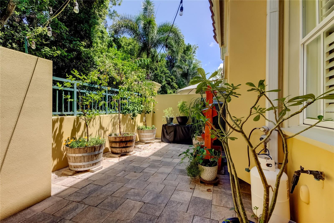
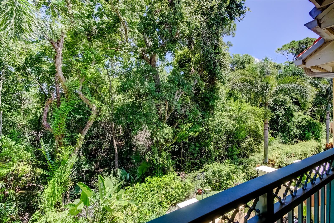
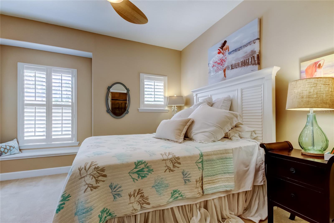
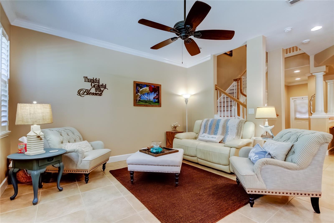
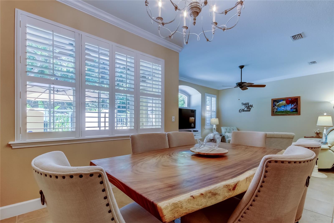
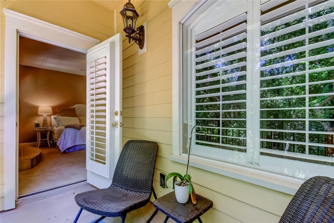
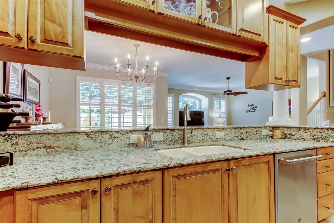
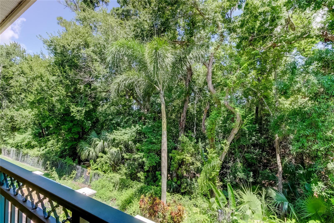
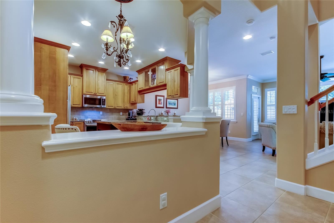
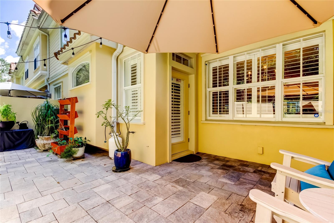
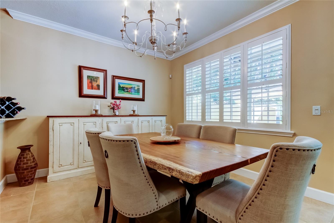
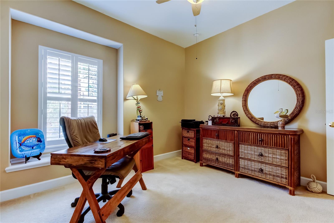
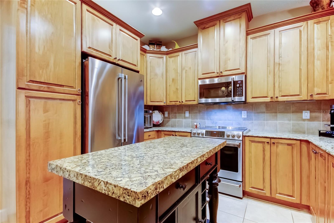
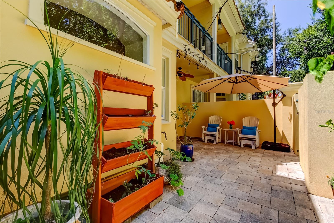
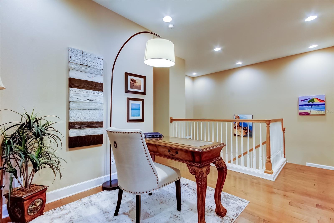
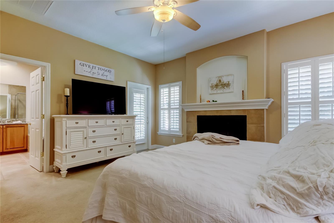
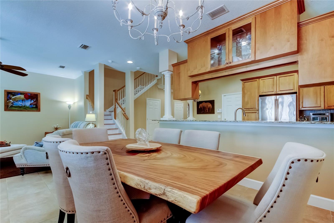
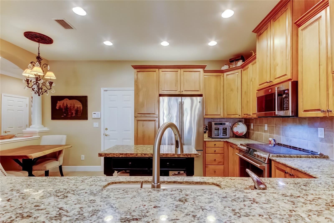
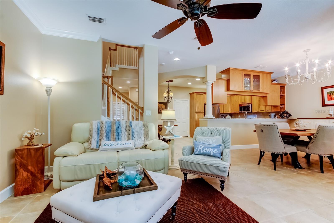
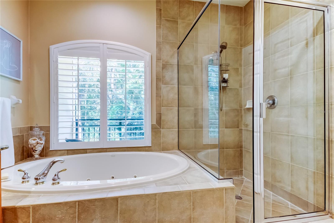
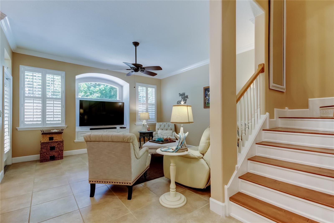
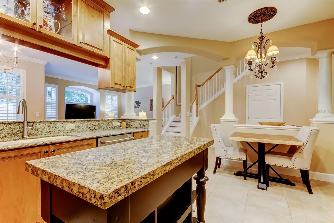
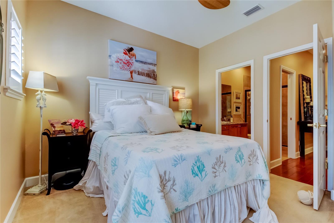
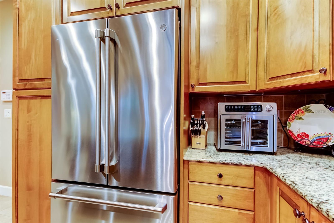
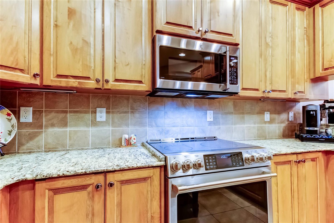
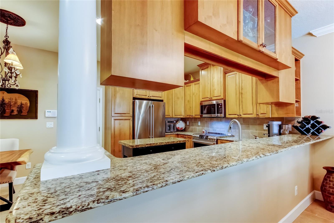
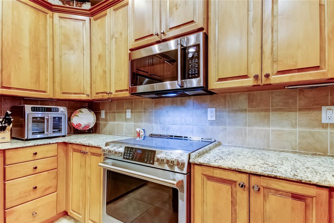
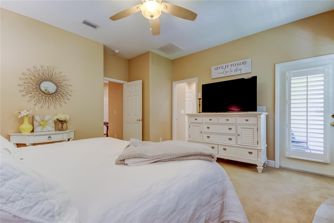
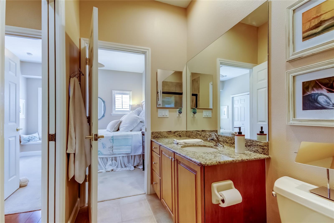
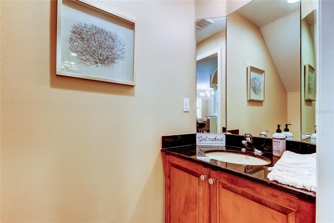
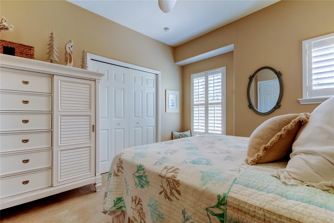
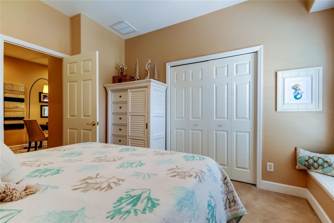
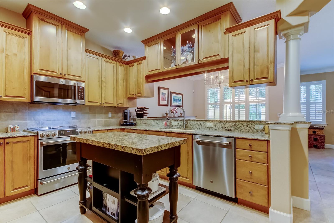
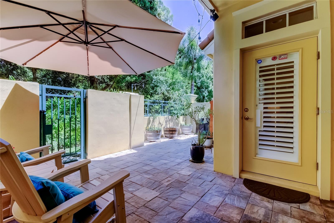
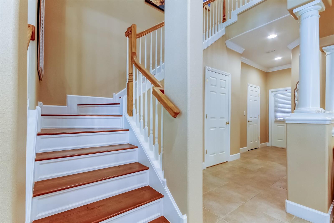
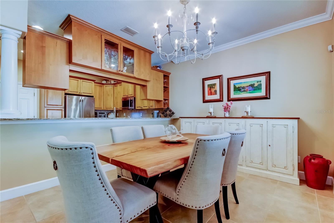
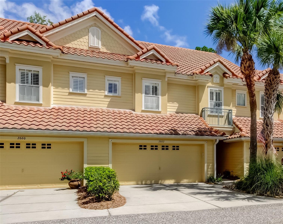
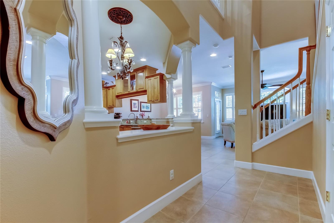
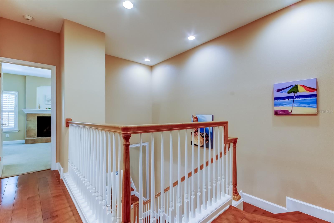
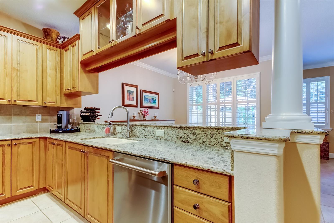
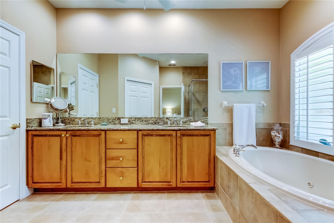
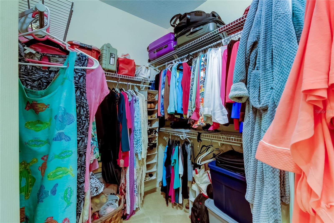
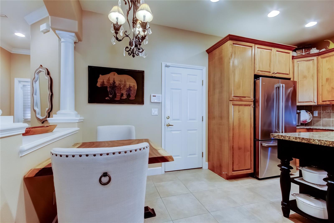
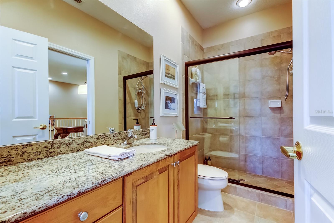
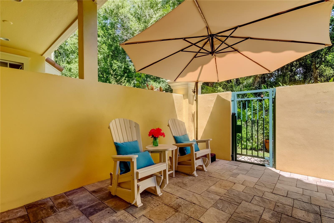
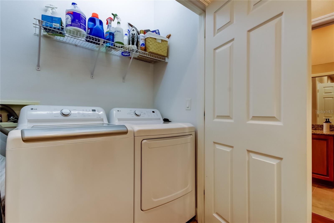
Active
2662 TANGLEWOOD TRL
$400,000
Features:
Property Details
Remarks
Welcome to this Impeccably maintained townhome offering 3 spacious bedrooms, 2 full baths + a powder room and a 2-car garage, ideally located just across the street from John Chestnut Park and the shores of Lake Tarpon. Tucked into a peaceful, well-kept community, this home blends comfort, style, and convenience. The chef’s kitchen features rich wood cabinetry, granite countertops, a pantry with pull-out shelves, and high-end GE appliances (2018). The open-concept living and dining areas lead to a private patio—ideal for relaxing or entertaining. Plantation shutters throughout add timeless style and light control. Upstairs, the oversized primary suite is a true retreat, complete with its own fireplace, private balcony, large walk-in closet, and en suite bath featuring a luxurious jetted garden tub and separate shower. Two additional bedrooms are generously sized and include charming window seats; one offers direct access to the second full bath. A bonus loft space provides the perfect setting for a home office, study area, or reading nook. For added convenience, the laundry room is located on the second floor. Additional features include a newer A/C system (2021) and a spacious 2-car garage. Enjoy easy access to shopping, top-rated golf courses, and world-class Gulf Coast beaches—all just a short drive away. This move-in-ready townhome offers a rare combination of space, location, and low-maintenance living. Don’t miss it!
Financial Considerations
Price:
$400,000
HOA Fee:
510
Tax Amount:
$4330.72
Price per SqFt:
$211.53
Tax Legal Description:
TANGLEWOOD TOWNHOMES BLK 1, LOT 8
Exterior Features
Lot Size:
2217
Lot Features:
In County, Level, Near Golf Course, Sidewalk, Paved
Waterfront:
No
Parking Spaces:
N/A
Parking:
N/A
Roof:
Tile
Pool:
No
Pool Features:
N/A
Interior Features
Bedrooms:
3
Bathrooms:
3
Heating:
Central, Electric
Cooling:
Central Air
Appliances:
Dishwasher, Disposal, Electric Water Heater, Microwave, Range, Refrigerator
Furnished:
No
Floor:
Carpet, Ceramic Tile, Hardwood
Levels:
Two
Additional Features
Property Sub Type:
Townhouse
Style:
N/A
Year Built:
2007
Construction Type:
Block, Frame
Garage Spaces:
Yes
Covered Spaces:
N/A
Direction Faces:
East
Pets Allowed:
No
Special Condition:
None
Additional Features:
Balcony, Courtyard, Shade Shutter(s)
Additional Features 2:
minimum 1 year lease
Map
- Address2662 TANGLEWOOD TRL
Featured Properties