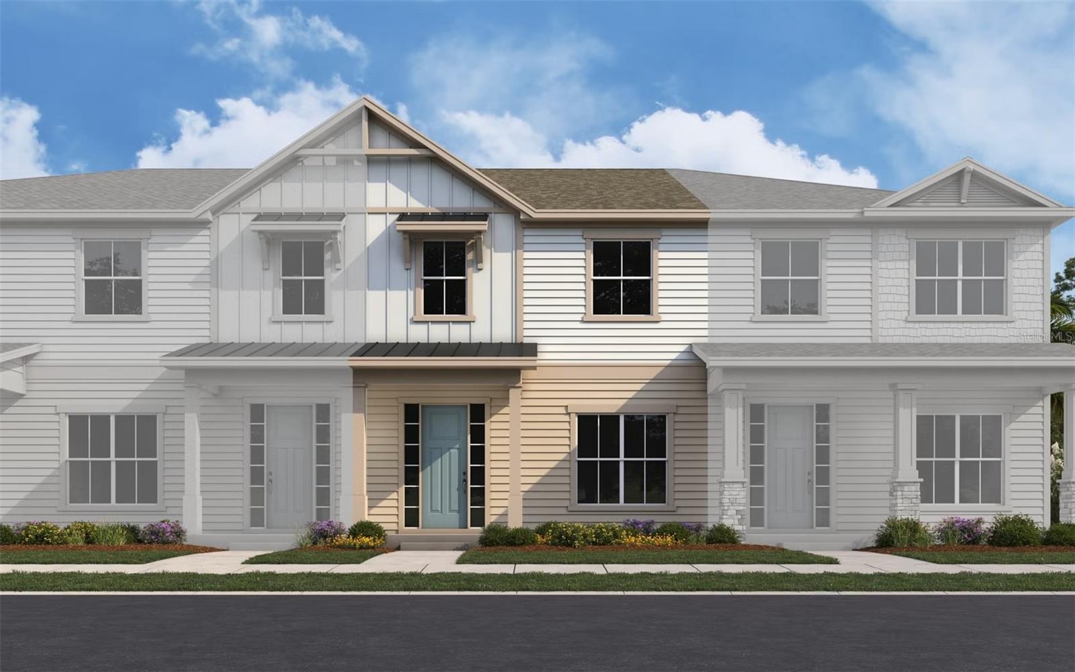
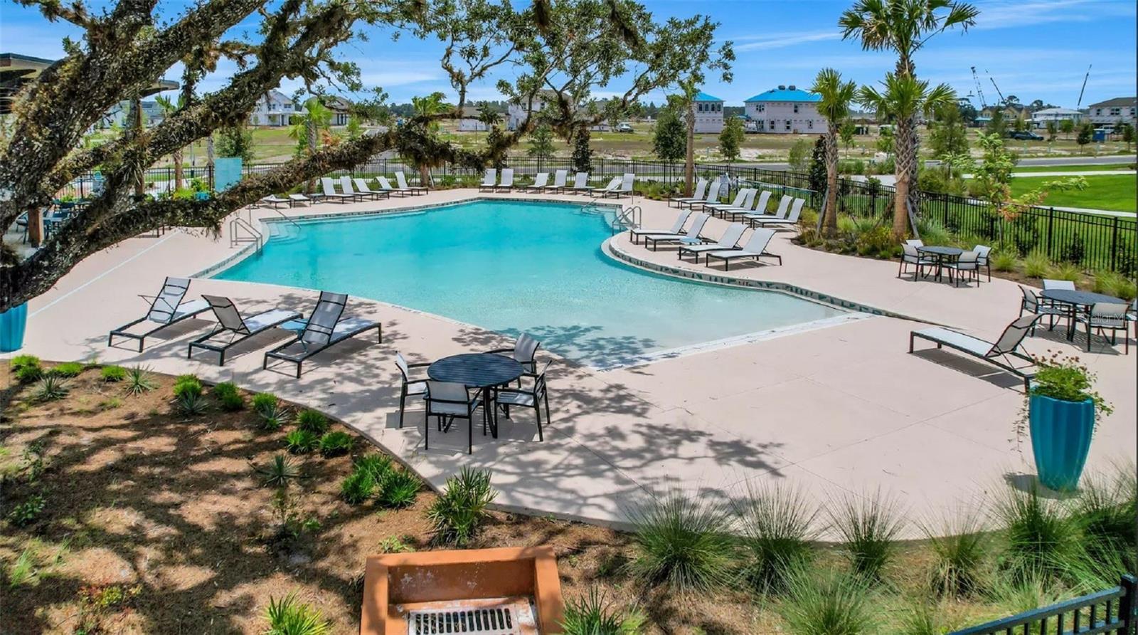
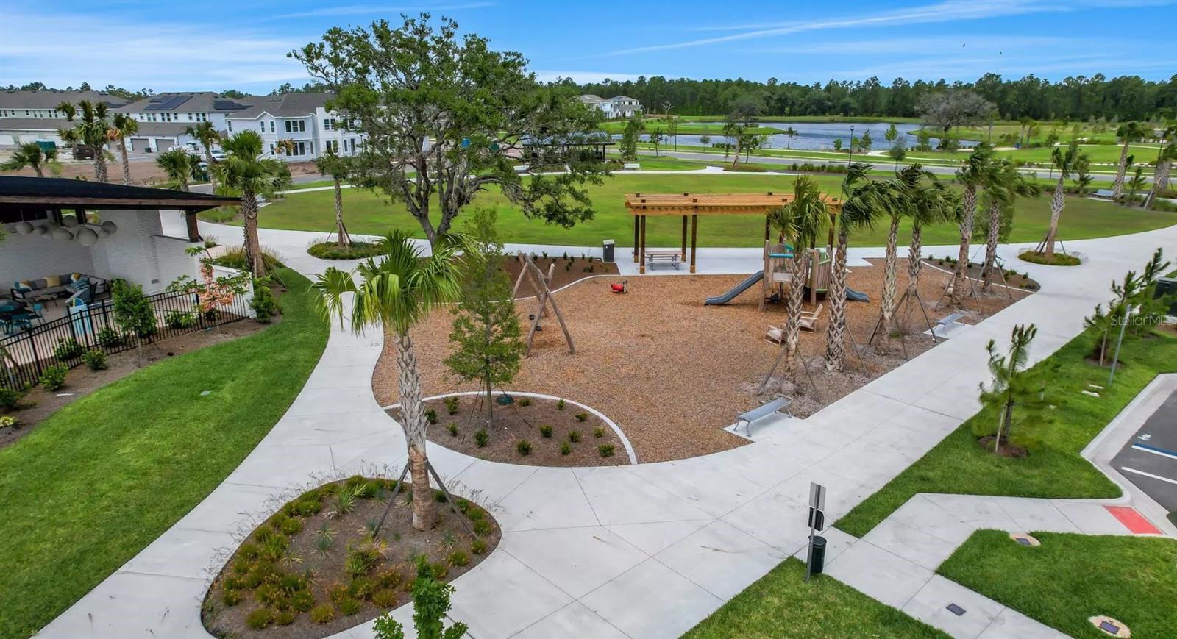
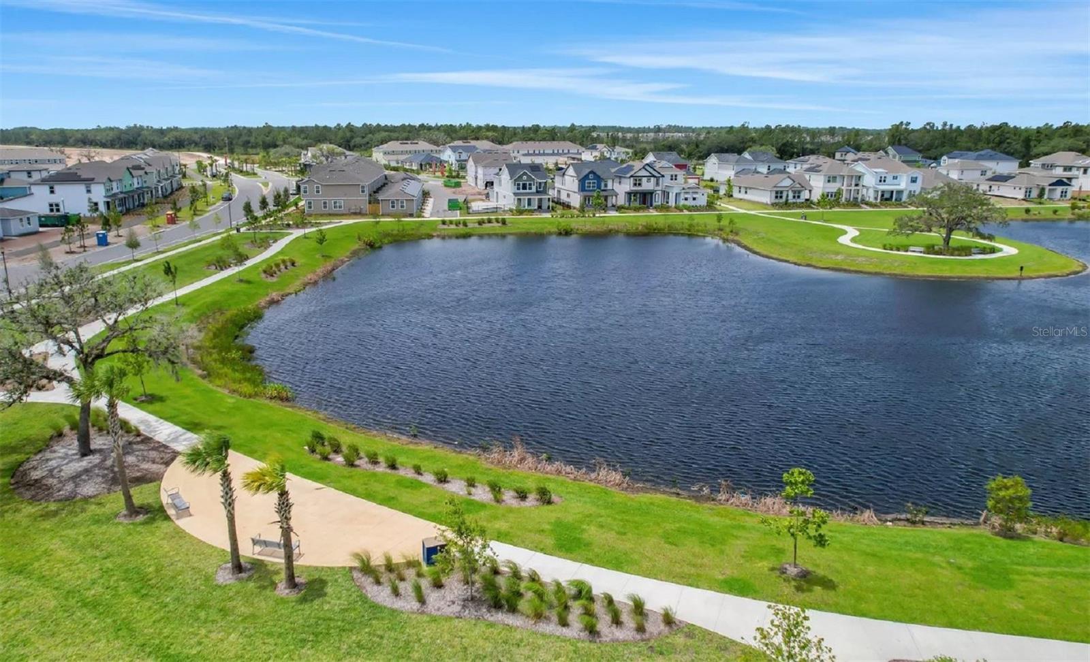
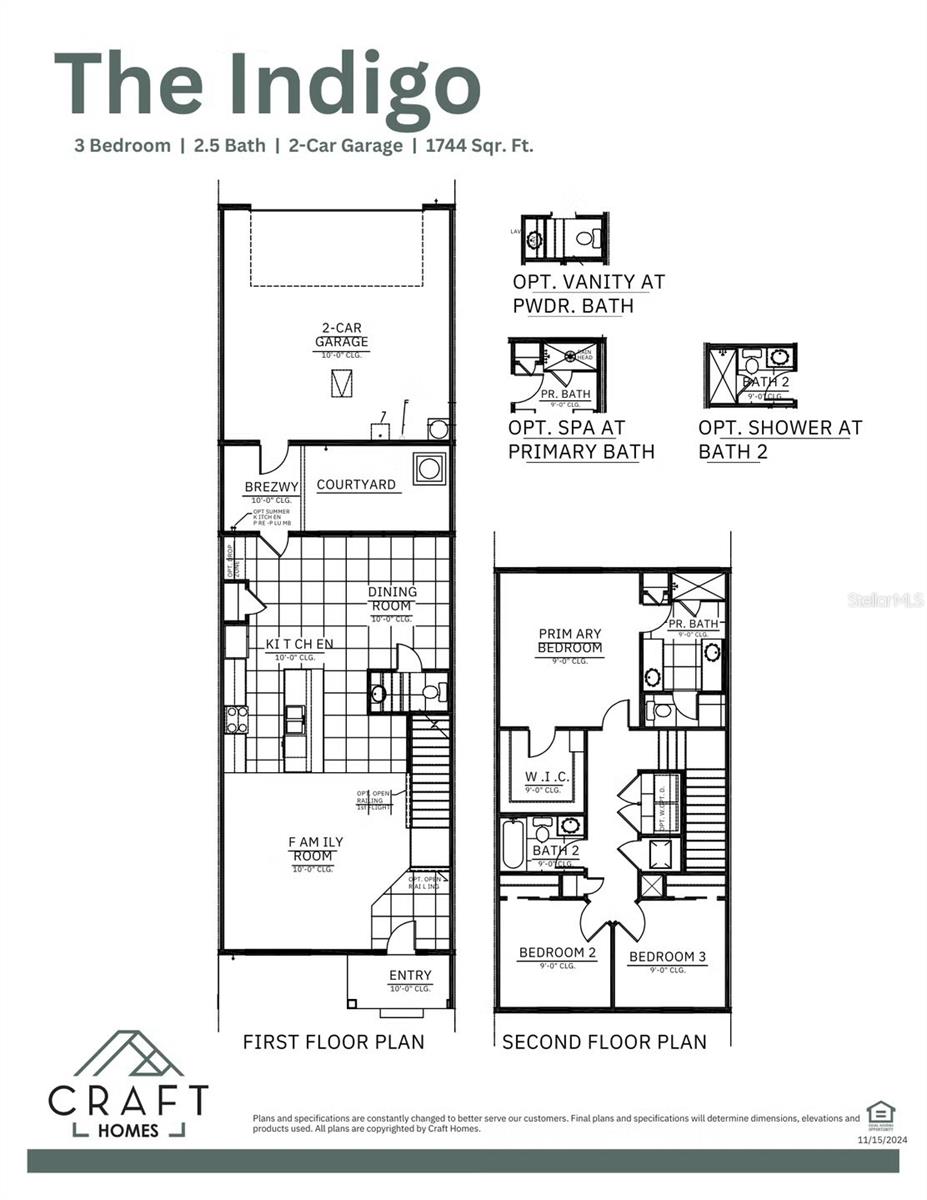
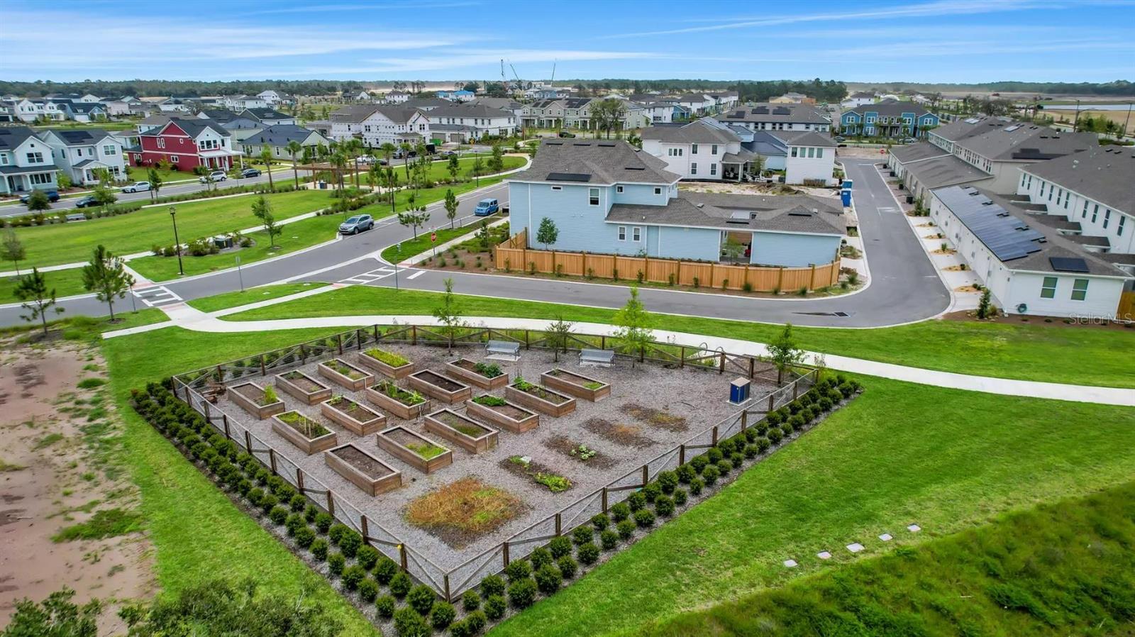
Active
2904 VOYAGER AVE
$364,990
Features:
Property Details
Remarks
One or more photo(s) has been virtually staged. Under Construction. . The Indigo is the perfect blend of form and function, offering 1,744 square feet of thoughtfully designed living space. This elegant townhome caters to today’s lifestyle needs with a layout that is both stylish and practical. Featuring three spacious bedrooms and two well-appointed bathrooms, the open-concept floor plan seamlessly connects the expansive family room, gourmet kitchen, and bright dining area, creating an ideal setting for both everyday living and entertaining. The kitchen is a culinary enthusiast’s dream, complete with a large island, generous pantry, and modern finishes throughout. The luxurious primary suite serves as a serene retreat, offering a spa-inspired bathroom and an oversized walk-in closet. Additional features include a covered lanai for outdoor relaxation, a dedicated laundry closet, and a spacious two-car garage. Every detail of The Indigo has been carefully crafted to support comfort, convenience, and contemporary living. Whether you're downsizing, relocating, or simply looking for a home that offers effortless sophistication, The Indigo is a place you’ll be proud to call home.
Financial Considerations
Price:
$364,990
HOA Fee:
468
Tax Amount:
$1557.92
Price per SqFt:
$209.28
Tax Legal Description:
WESLYN PARK PH 2 PB 32 PGS 72-94 LOT 16
Exterior Features
Lot Size:
2178
Lot Features:
Cleared, Level, Sidewalk
Waterfront:
No
Parking Spaces:
N/A
Parking:
N/A
Roof:
Shingle
Pool:
No
Pool Features:
N/A
Interior Features
Bedrooms:
3
Bathrooms:
3
Heating:
Central, Electric
Cooling:
Central Air
Appliances:
Dishwasher, Disposal, Electric Water Heater, Microwave, Range
Furnished:
Yes
Floor:
Carpet, Ceramic Tile
Levels:
Two
Additional Features
Property Sub Type:
Townhouse
Style:
N/A
Year Built:
2025
Construction Type:
Block, Stone, Frame
Garage Spaces:
Yes
Covered Spaces:
N/A
Direction Faces:
Northeast
Pets Allowed:
Yes
Special Condition:
None
Additional Features:
Sidewalk
Additional Features 2:
N/A
Map
- Address2904 VOYAGER AVE
Featured Properties