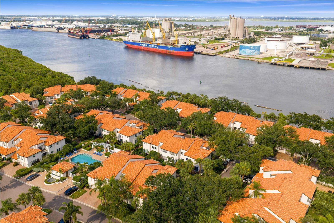
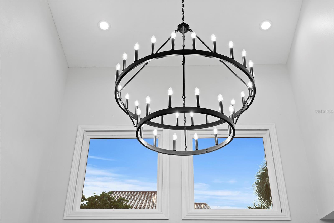
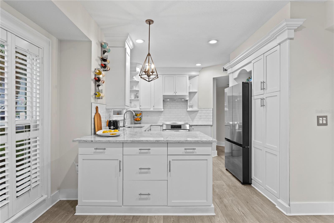
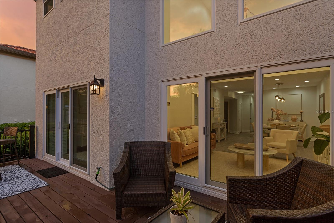
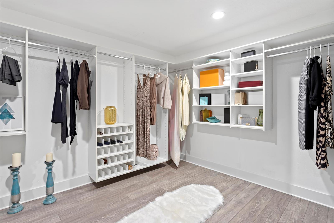
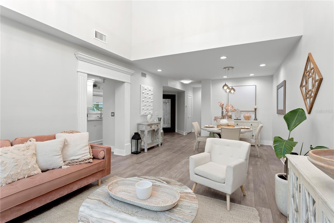
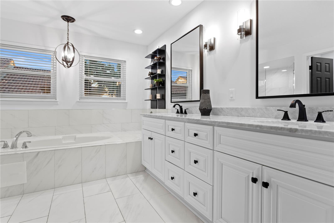
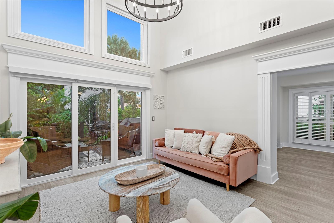
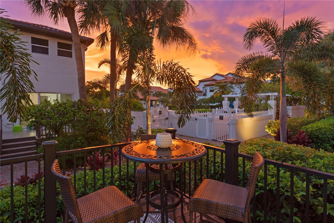
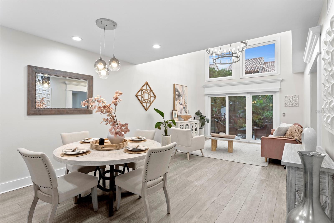
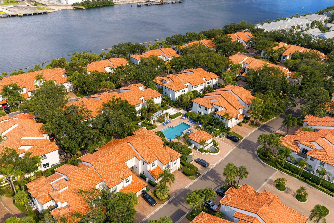
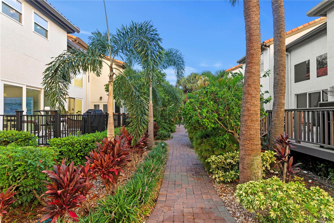
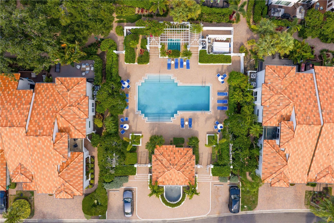
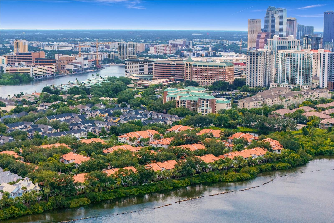
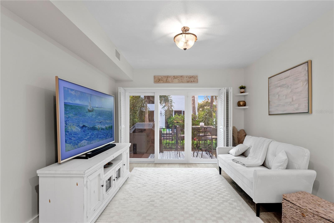
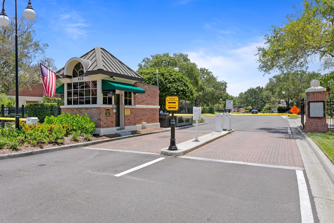
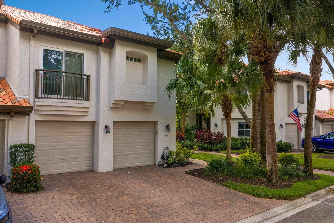
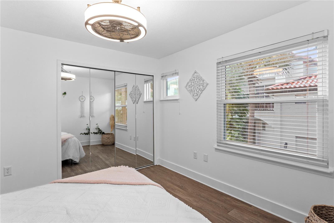
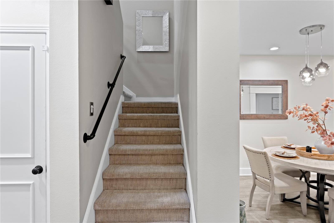
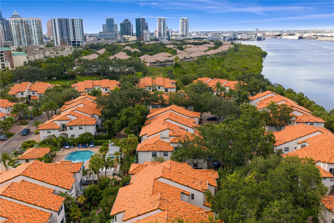
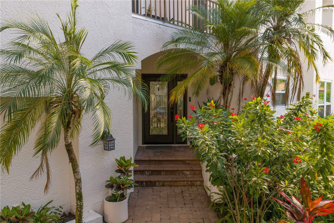
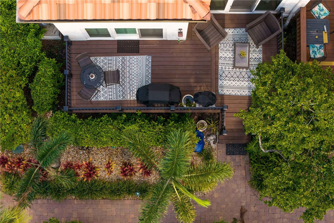
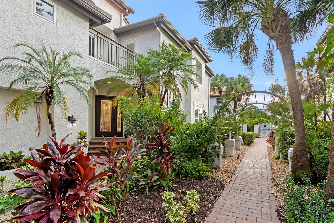
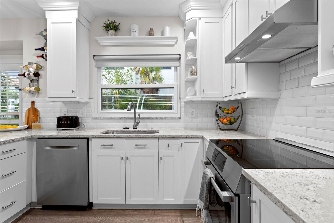
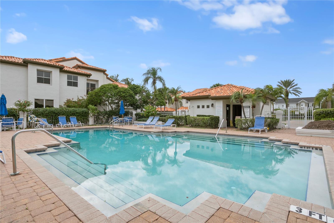
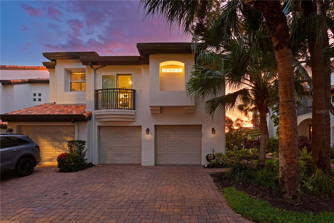
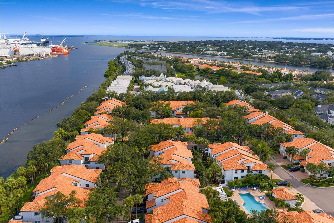
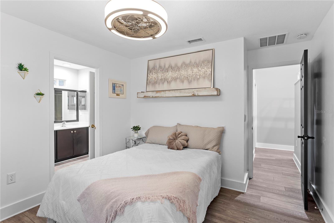
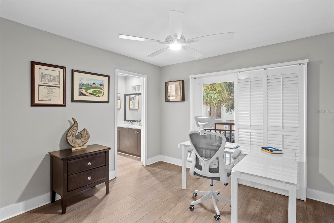
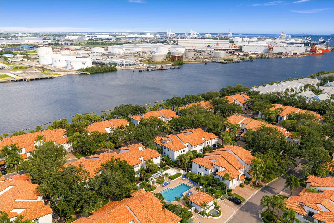
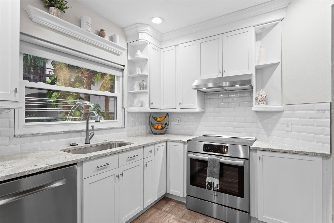
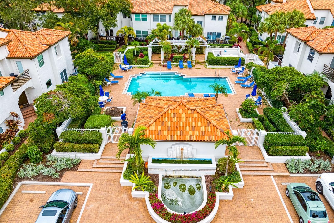
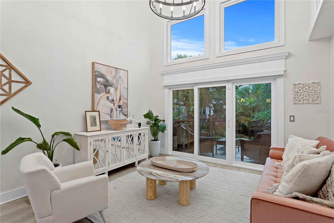
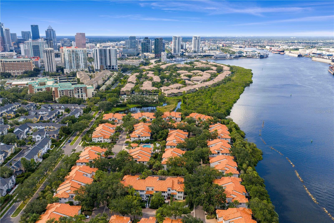
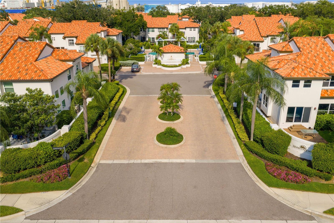
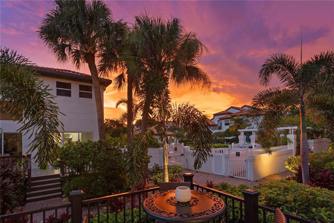
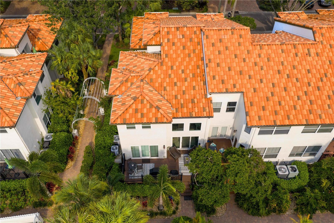
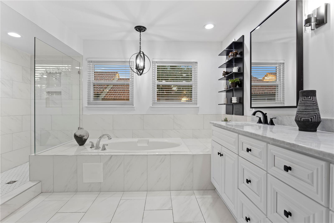
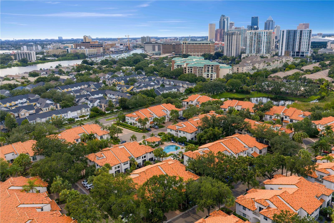
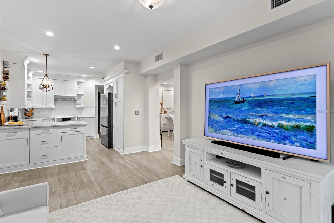
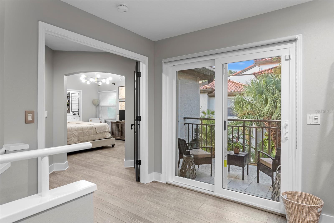
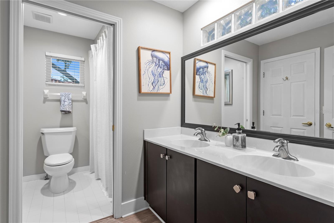
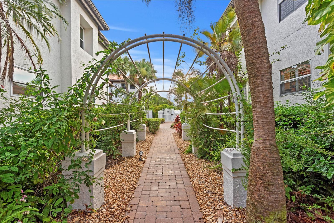
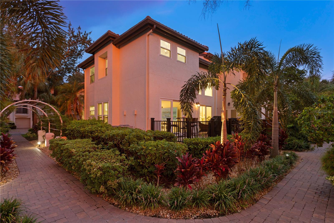
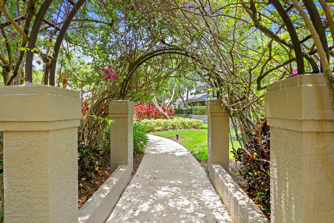
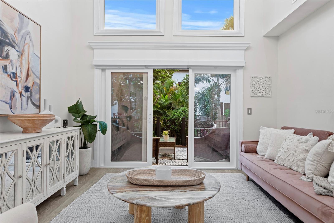
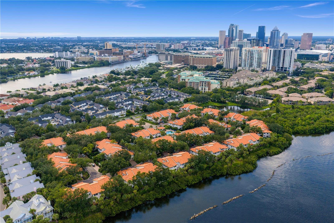
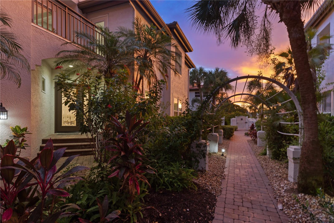
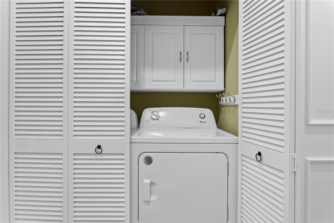
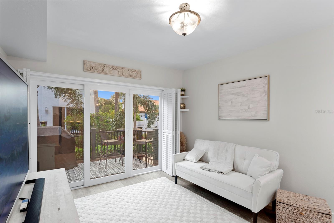
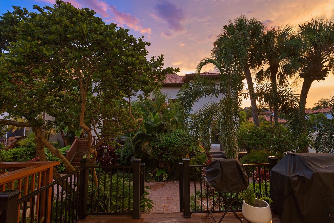
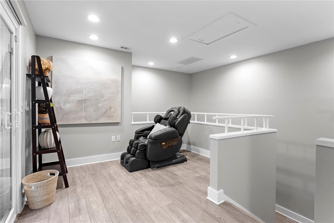
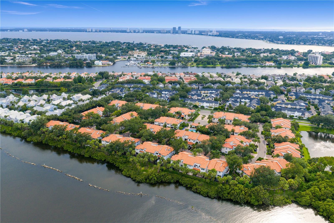
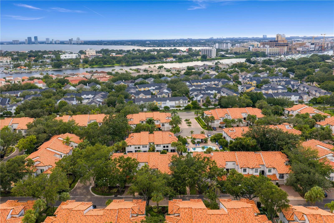
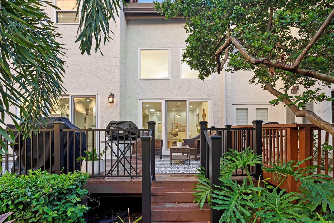
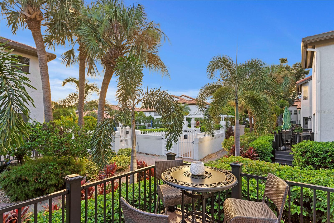
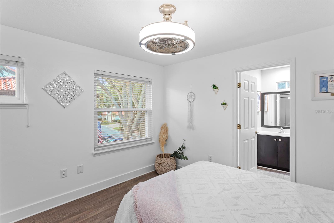
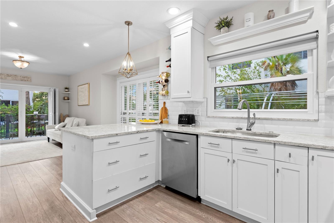
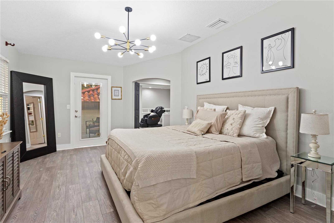
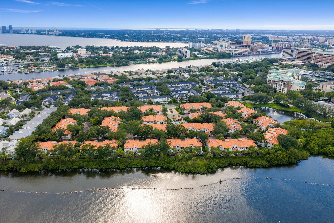
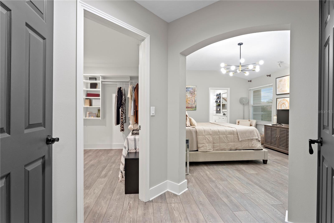
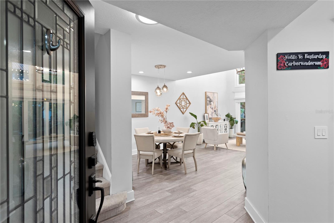
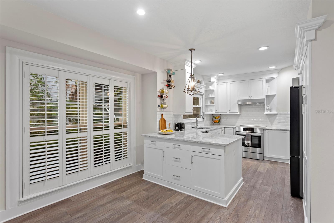
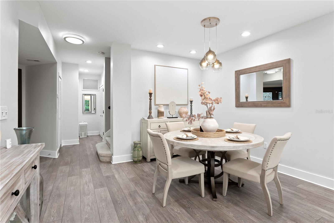
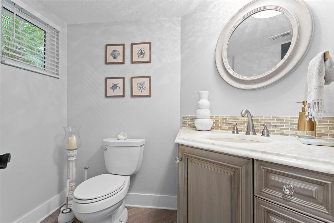
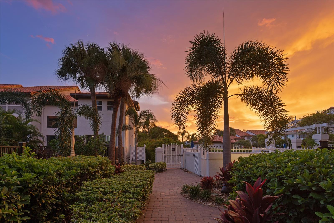
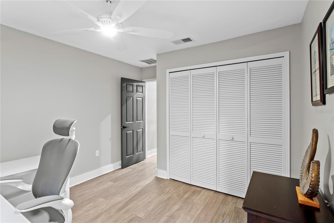
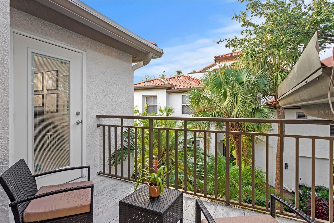
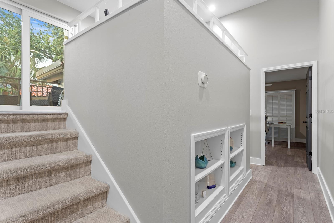
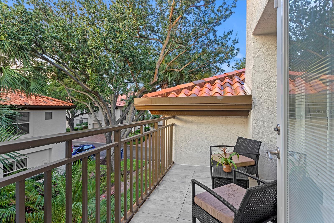
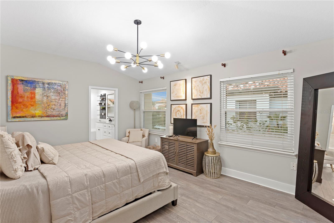
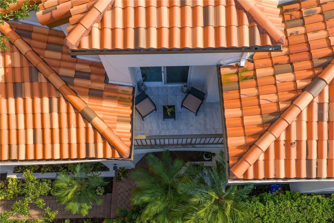
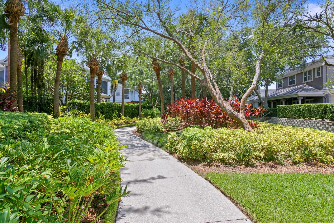
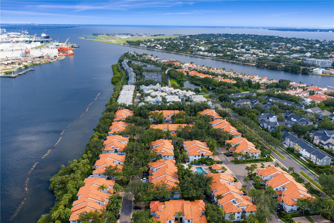
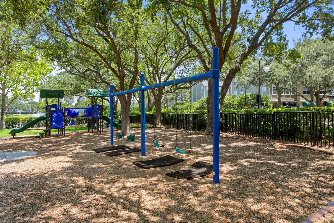
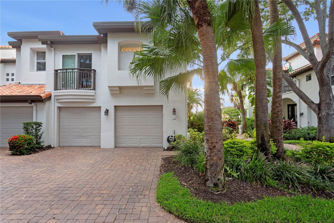
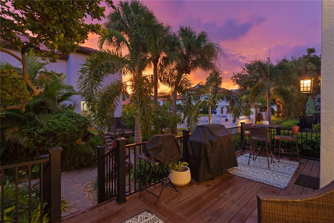
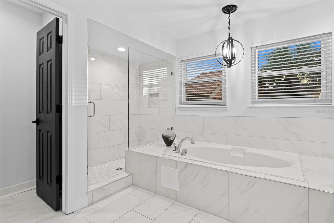
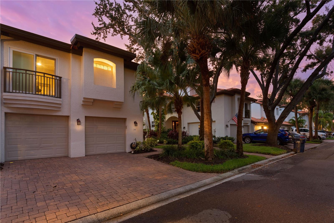
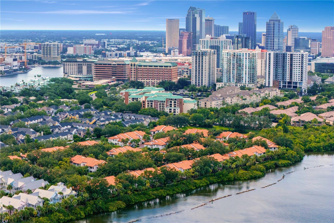
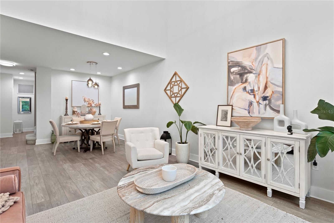
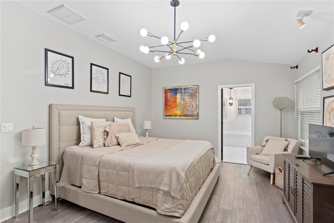
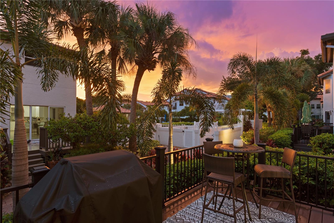
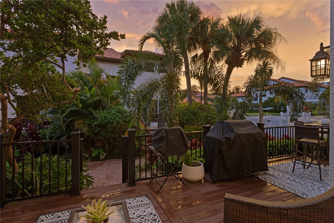
Active
1108 SHIPWATCH CIR
$985,000
Features:
Property Details
Remarks
Welcome Home to your island paradise in the Heart of the City located within the 24-hr. gated neighborhood of Harbour Island. This lovely home is an end/corner location and offers a private side entrance and oversized 2-car garage. Architecturally appealing floor plan with three bedrooms plus a loft/office; soaring cathedral ceilings and oversized impact rated windows allowing tons of natural light to fill the home. Step into the inviting and open layout of the welcoming family room, featuring brand-new impact-rated sliding glass doors that leads out to a spacious west-facing deck—perfect for grilling, entertaining, and taking in beautiful sunset views over the pool area. The main living level also features a beautifully updated kitchen with quartz countertops, abundant cabinetry, and newer stainless steel appliances. This space flows seamlessly into an additional living area, making it perfect for hosting guests. Completing the downstairs level are a convenient powder room, a laundry area, and additional storage space all designed with everyday comfort and functionality in mind. Upstairs, the thoughtfully designed split-level floorplan offers exceptional privacy between the spacious secondary bedrooms and the luxurious primary suite. Bedroom 2 features a sliding glass door leading to a charming Juliet-style balcony, while a well- appointed Jack & Jill bathroom connects Bedrooms 2 and 3—ideal for family or guests. The owner’s suite is a true retreat, showcasing a grand double-door entry, soaring vaulted ceilings, an expanded walk-in closet with built-in organizers, and a beautifully updated en-suite bath with a soaking tub and separate shower. Adjacent to the primary suite is a versatile loft area—perfect as a home office, den, or reading nook—with access to a private balcony where you can relax and enjoy the cool breezes. The neighborhood of Harbour Homes is a lovely enclave of townhomes with barrel tile roofs, interlocking paver driveways and walkways, lush mature landscaping, and concrete block demising walls extending to attic spaces for sound mitigation and fire safety enhancements. The Harbour Island community is a one-of-a-kind 24 hr. planned community in the Heart of the City, with convenient pedestrian access to arts, entertainment, Tampa's iconic Bayshore Blvd, Tampa Riverwalk, Sparkman Wharf, and the $3 billion Water Street Tampa. Imagine having many of Tampa's great resources at your fingertips. So, what are you waiting for?....live like you are on vacation Every. Single. Day! Hurry, this will not last long.
Financial Considerations
Price:
$985,000
HOA Fee:
487
Tax Amount:
$8638
Price per SqFt:
$483.08
Tax Legal Description:
HARBOUR HOMES PHASE ONE LOT 17 BLOCK 1
Exterior Features
Lot Size:
3282
Lot Features:
Flood Insurance Required, FloodZone, City Limits, Landscaped, Near Marina, Near Public Transit, Paved, Private
Waterfront:
No
Parking Spaces:
N/A
Parking:
Driveway, Ground Level, Guest
Roof:
Tile
Pool:
No
Pool Features:
In Ground, Lighting
Interior Features
Bedrooms:
3
Bathrooms:
3
Heating:
Central, Zoned
Cooling:
Central Air, Zoned
Appliances:
Convection Oven, Dishwasher, Disposal, Dryer, Freezer, Ice Maker, Microwave, Range, Refrigerator, Washer, Water Filtration System
Furnished:
No
Floor:
Carpet, Ceramic Tile, Vinyl
Levels:
Two
Additional Features
Property Sub Type:
Townhouse
Style:
N/A
Year Built:
1992
Construction Type:
Block, Stucco, Frame
Garage Spaces:
Yes
Covered Spaces:
N/A
Direction Faces:
Northeast
Pets Allowed:
Yes
Special Condition:
None
Additional Features:
Balcony, Rain Gutters, Sidewalk, Sliding Doors
Additional Features 2:
Rental cap in neighborhood, please check with association property management company to verify
Map
- Address1108 SHIPWATCH CIR
Featured Properties