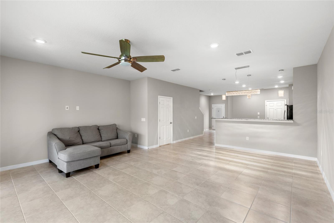
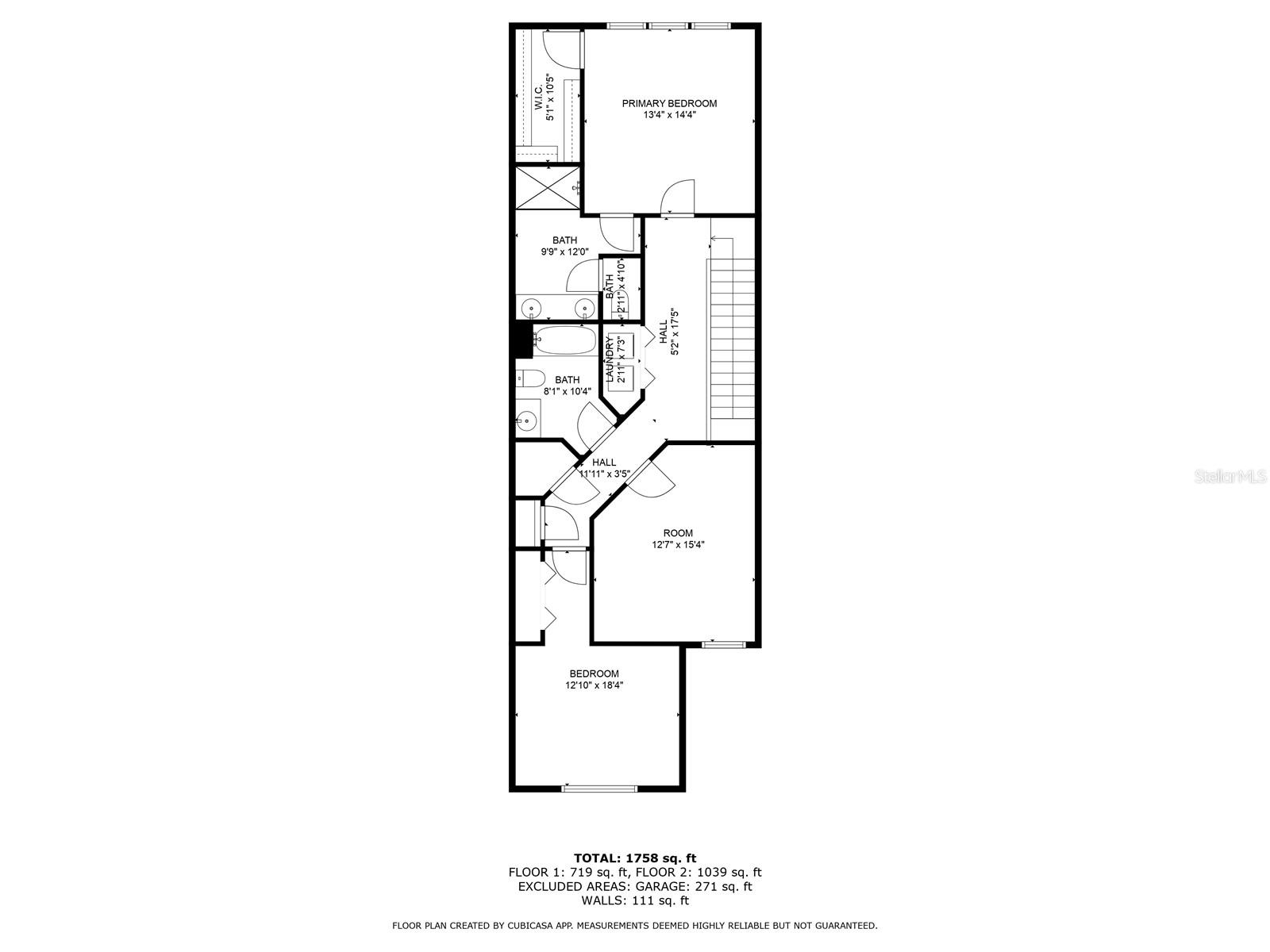
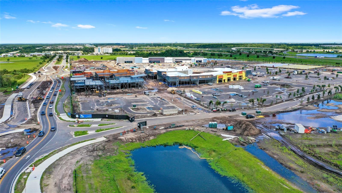
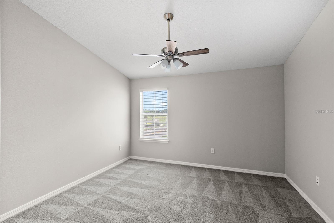
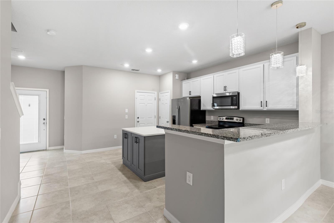
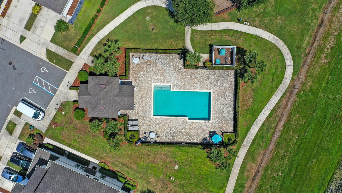
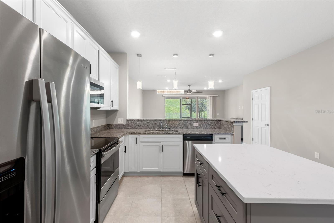
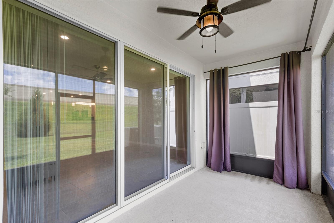
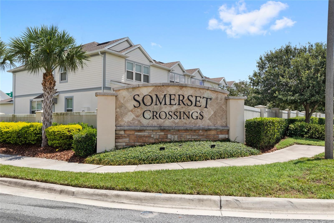
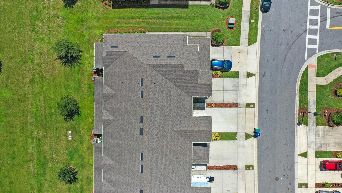
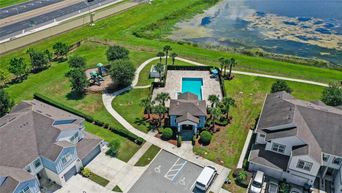
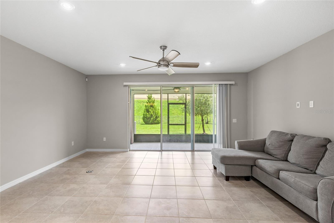
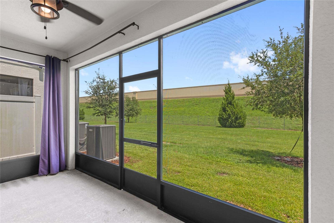
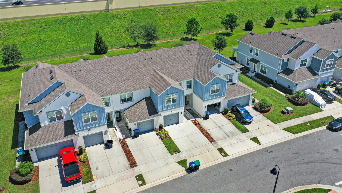
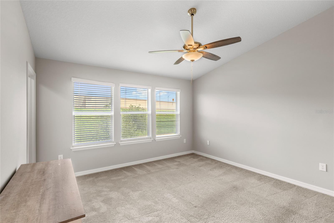
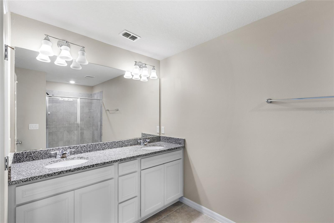
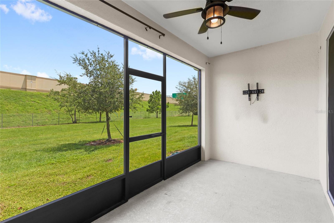
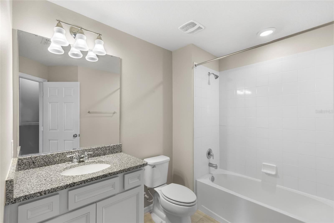
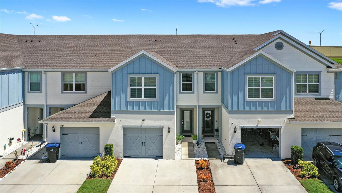
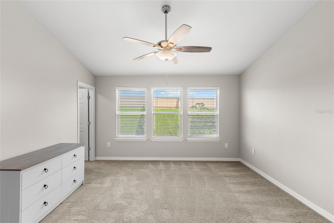
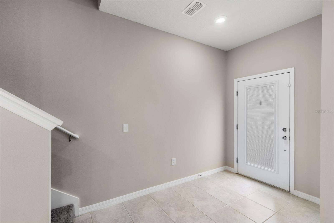
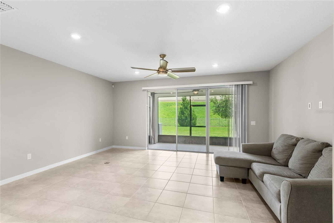
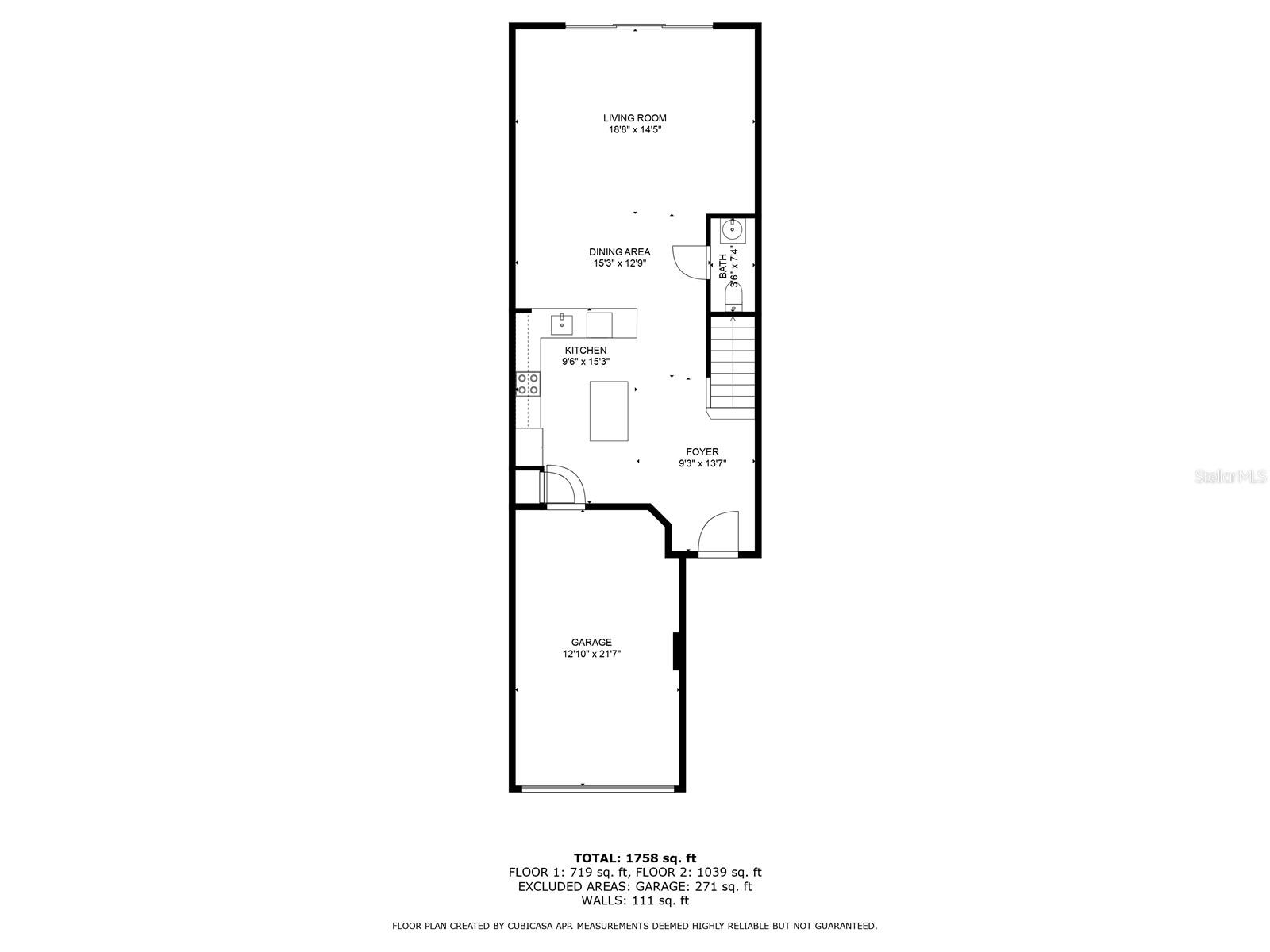
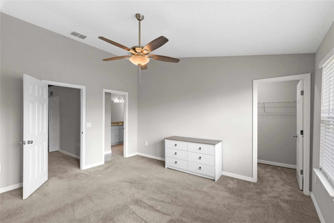
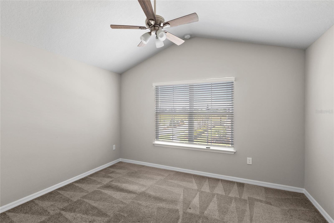
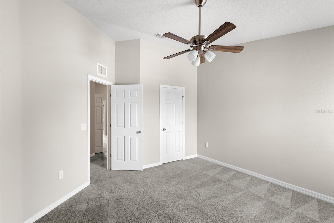
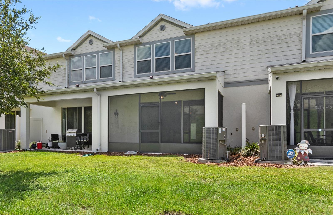
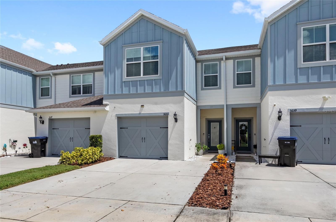
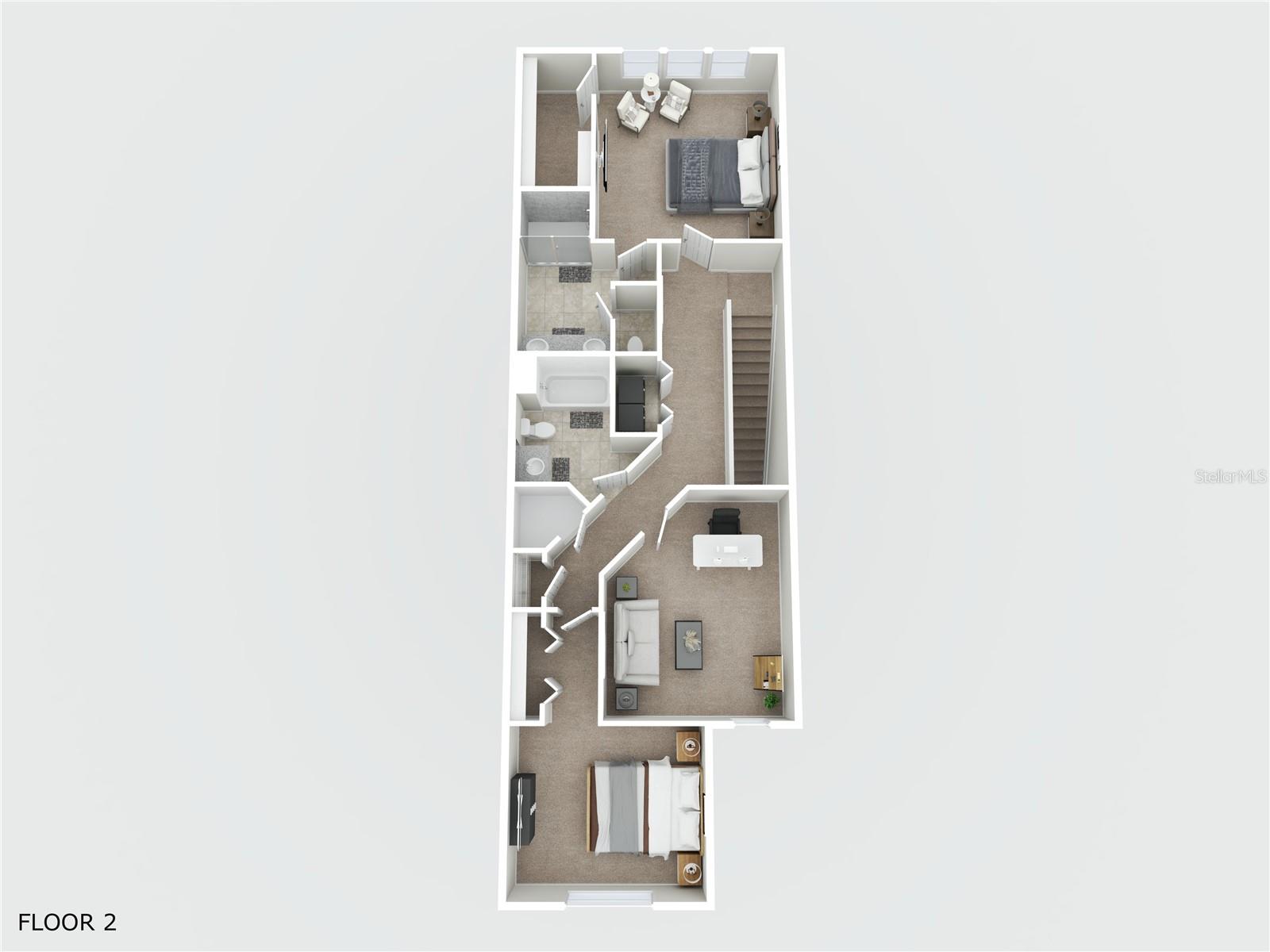
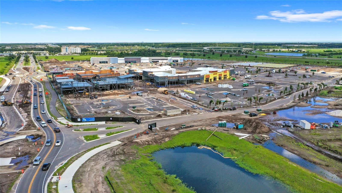
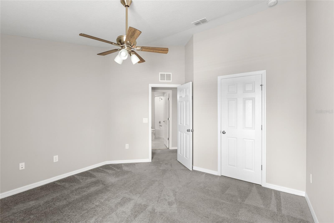
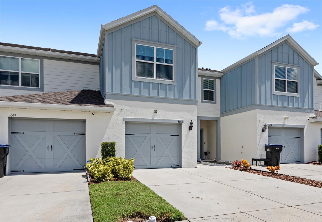
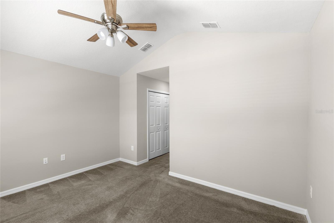
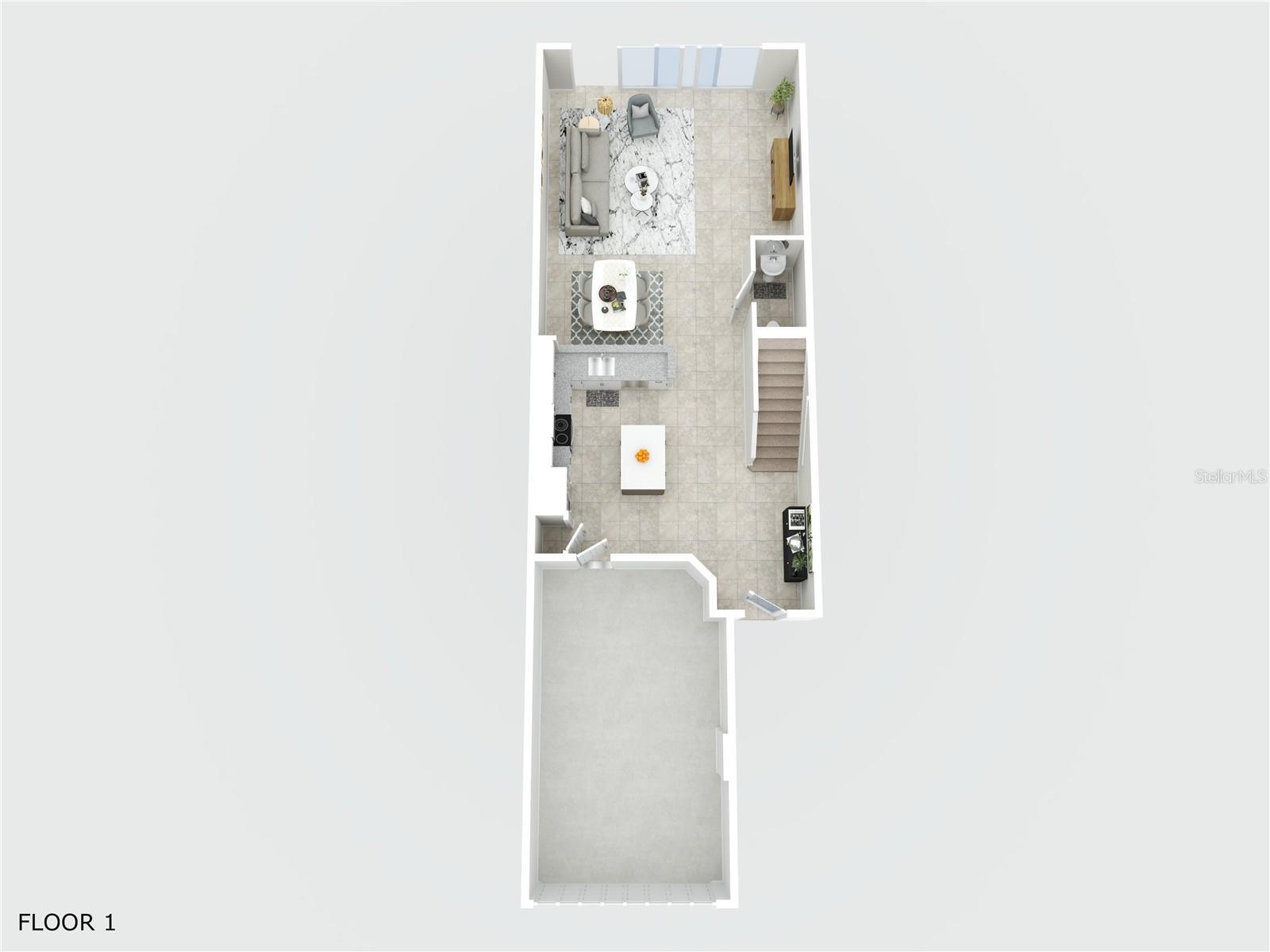
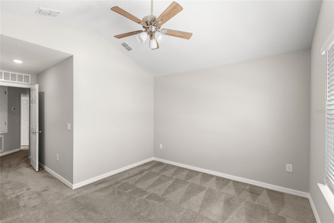
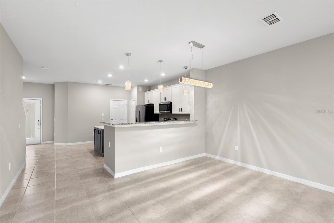
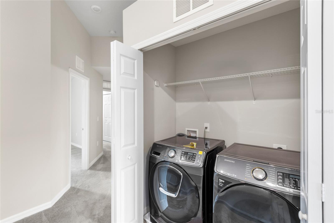
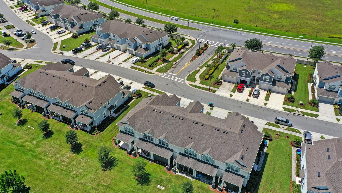
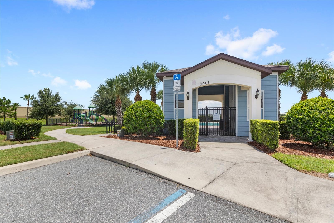
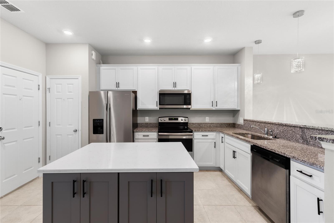
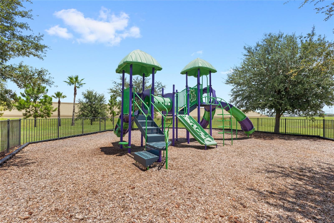
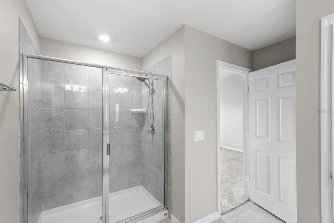
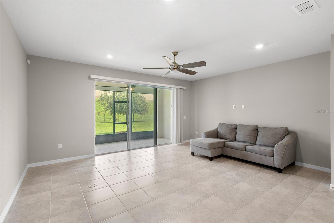
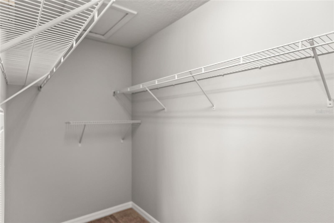
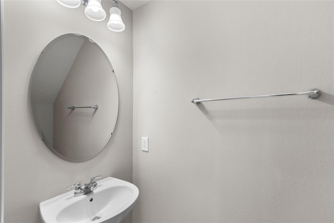
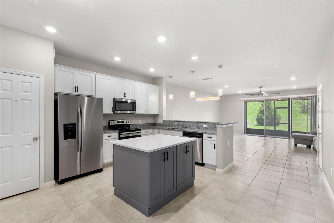
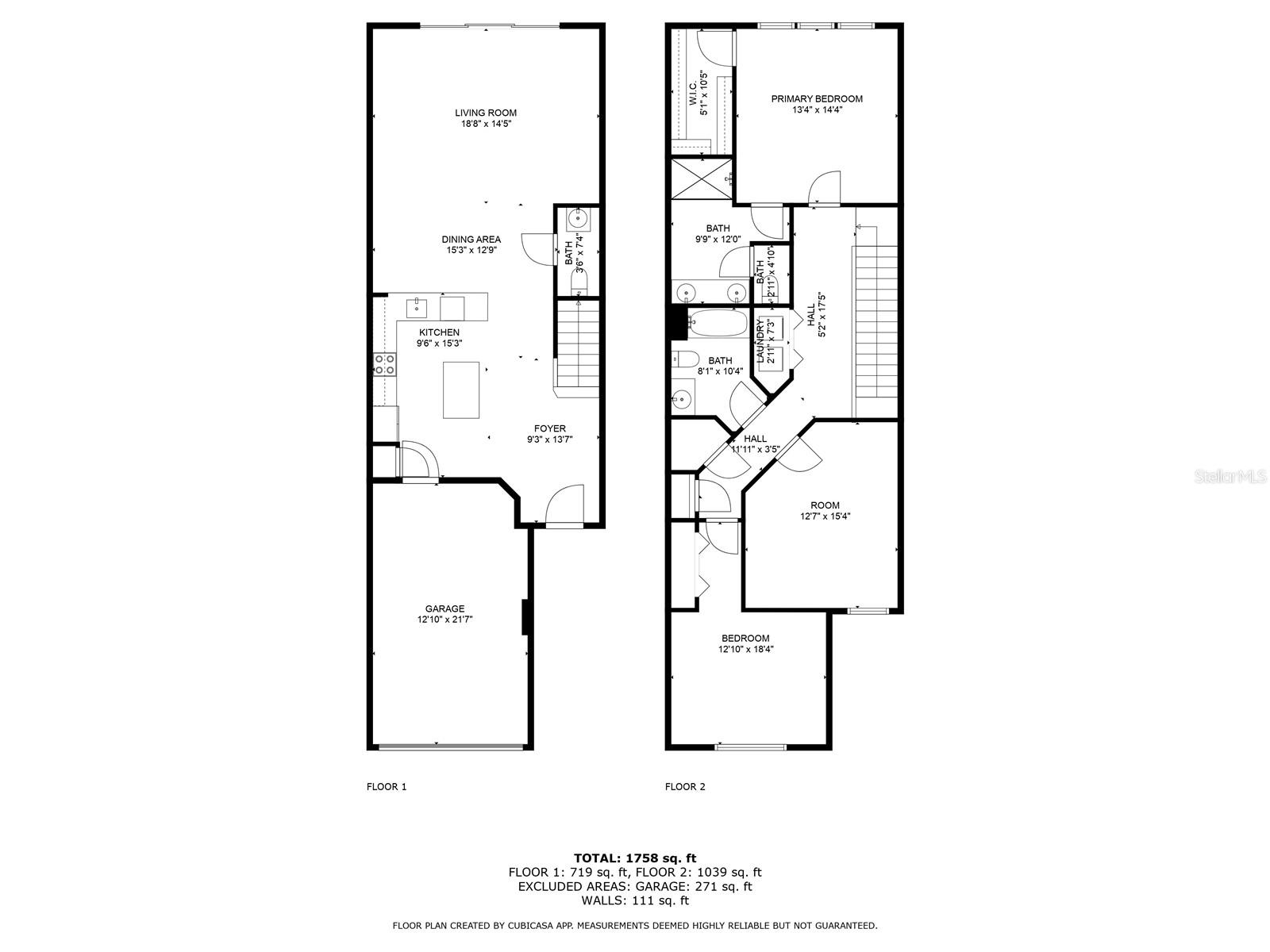
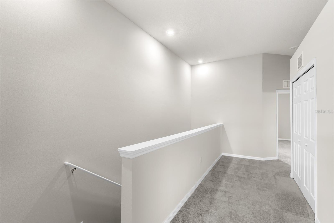
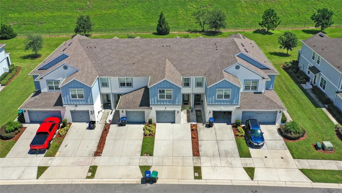
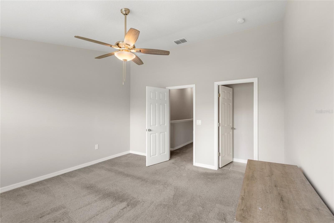
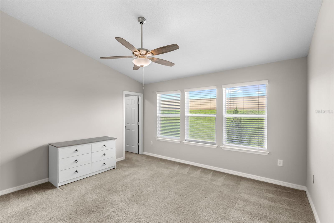
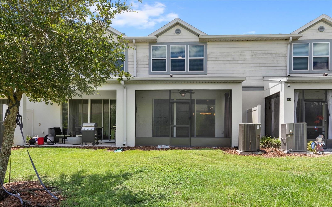
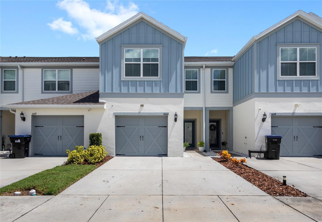
Active
3653 PLAINVIEW DR
$379,000
Features:
Property Details
Remarks
Welcome to modern living in one of Orlando’s most connected locations! This beautifully refreshed 3-bedroom, 2.5-bath townhome offers nearly 1,900 square feet of functional space and stylish updates — including a private screened-in patio perfect for outdoor relaxation year-round. Inside, enjoy an open-concept layout with neutral tones, updated finishes-Stainless Steel Appliances & Granite Countertops, and generous natural light throughout. The kitchen and living areas flow seamlessly for easy entertaining, while upstairs you'll find a spacious primary suite and two additional bedrooms ideal for guests, family, roommates or work-from-home/school space. Garage has additional storage racks, utility sink, water softener and refrigerator included. Located just minutes from major destinations — 3 minutes to the new Publix Plaza, 5 minutes to Lake Nona Medical City, and 10 minutes to MCO Airport — this home offers unbeatable convenience. Plus, Lake Nona West, with new shopping and dining options, is just around the corner. The community HOA includes high-speed internet, as well as access to amenities like a resort-style pool, playground, and walking areas. Whether you're looking for a primary residence or a low-maintenance second home near key hubs, this townhome delivers style, comfort, and an exceptional location and value. Book your showing today!
Financial Considerations
Price:
$379,000
HOA Fee:
389.82
Tax Amount:
$6531.44
Price per SqFt:
$201.49
Tax Legal Description:
SOMERSET CROSSINGS TRACT F REPLAT 98/56LOT 106
Exterior Features
Lot Size:
2481
Lot Features:
Sidewalk, Paved
Waterfront:
No
Parking Spaces:
N/A
Parking:
Driveway, Garage Door Opener
Roof:
Shingle
Pool:
No
Pool Features:
N/A
Interior Features
Bedrooms:
3
Bathrooms:
3
Heating:
Electric, Heat Pump
Cooling:
Central Air
Appliances:
Dishwasher, Dryer, Microwave, Range, Refrigerator, Washer
Furnished:
Yes
Floor:
Carpet, Tile
Levels:
Two
Additional Features
Property Sub Type:
Townhouse
Style:
N/A
Year Built:
2021
Construction Type:
Block, Stucco
Garage Spaces:
Yes
Covered Spaces:
N/A
Direction Faces:
South
Pets Allowed:
Yes
Special Condition:
None
Additional Features:
Sidewalk, Sliding Doors
Additional Features 2:
Buyer to verify directly with the HOA
Map
- Address3653 PLAINVIEW DR
Featured Properties