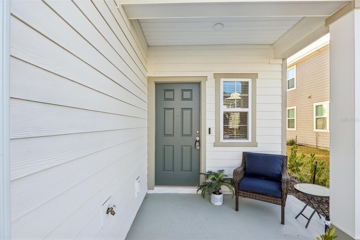
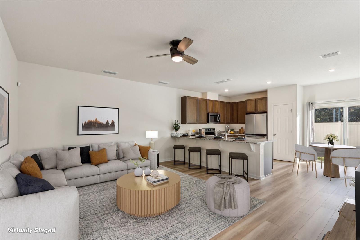
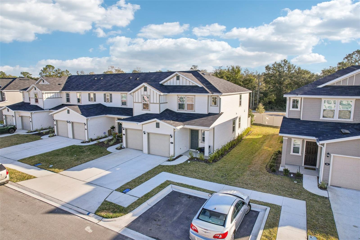
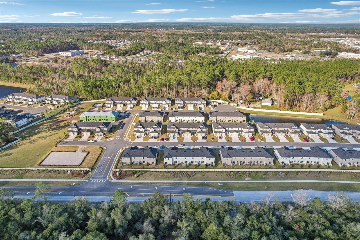
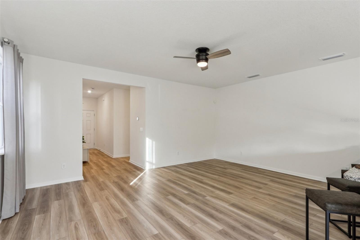
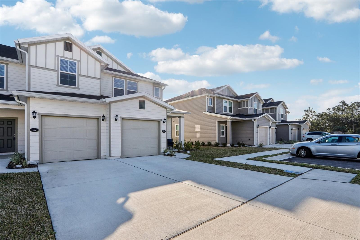
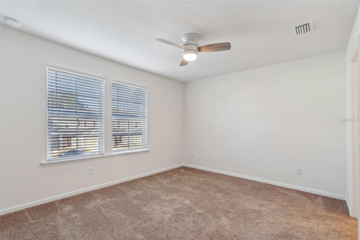
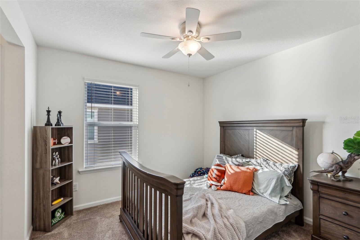
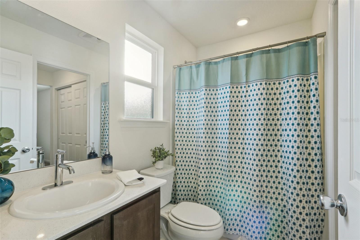
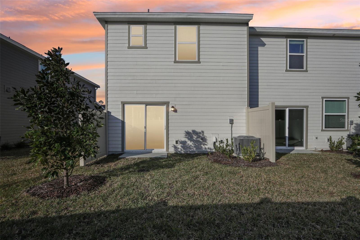
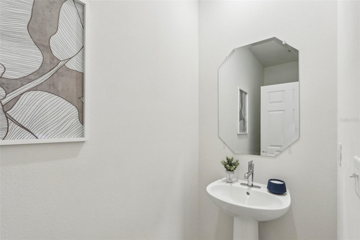
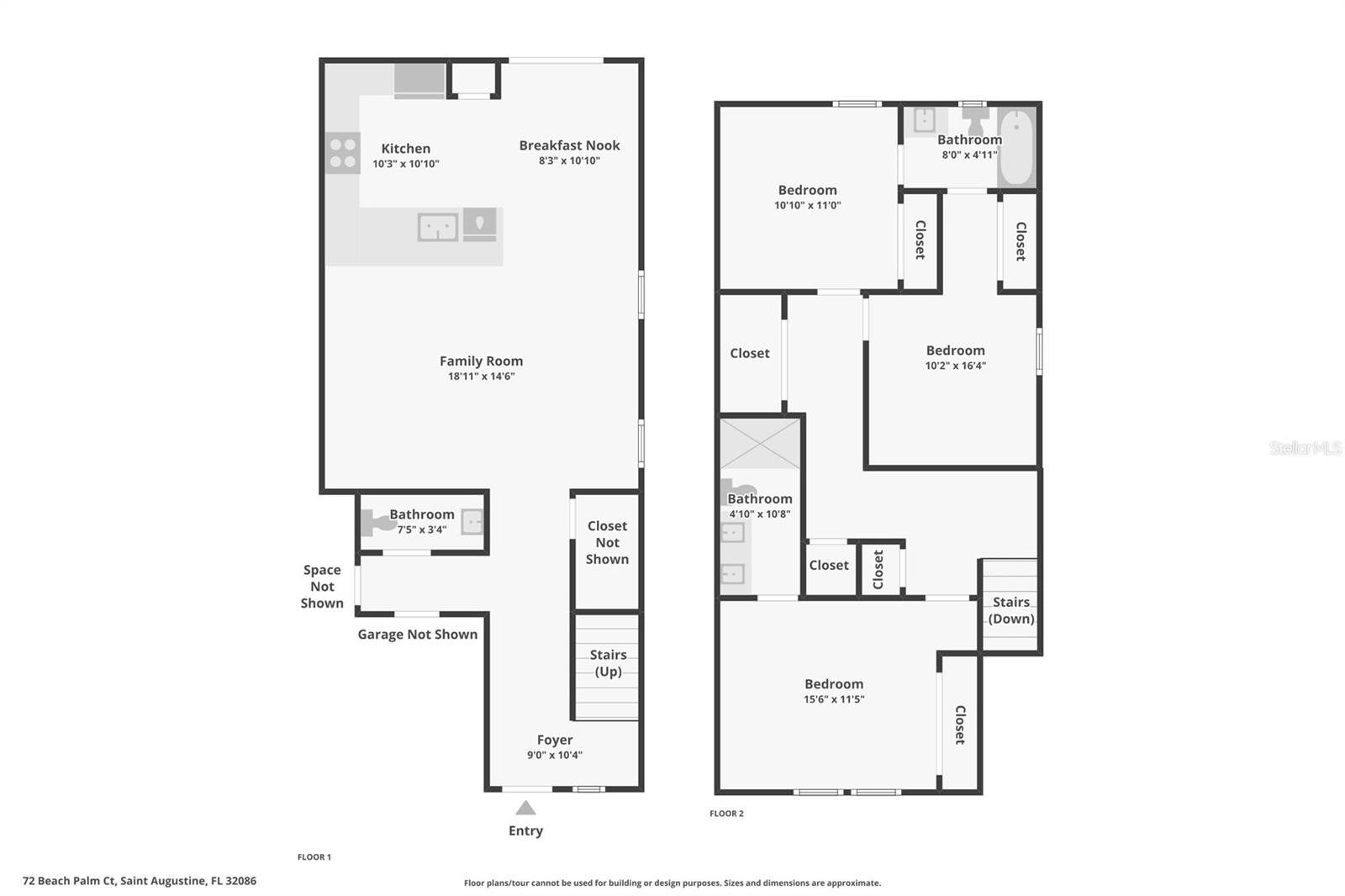
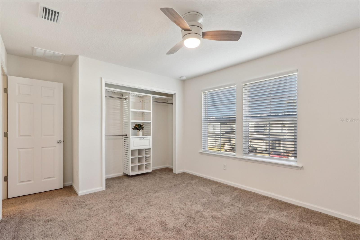
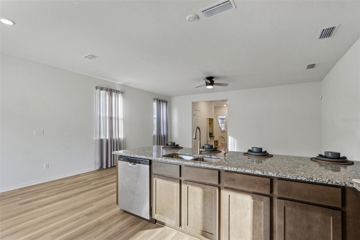
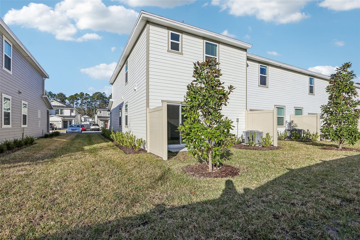
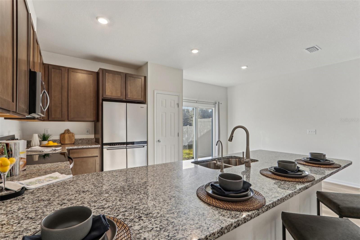
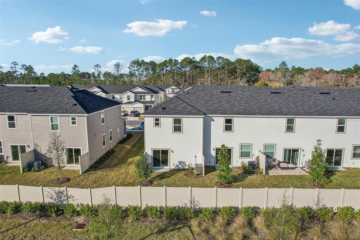
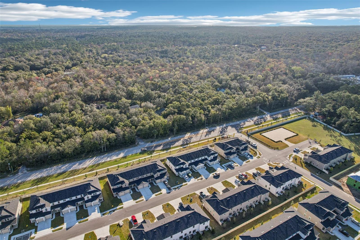
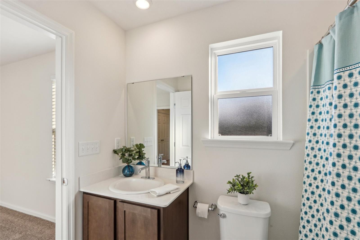
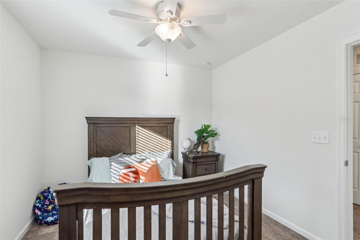

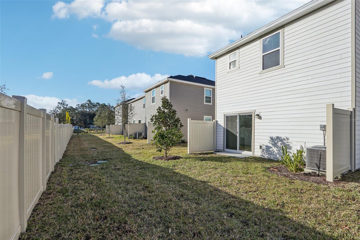
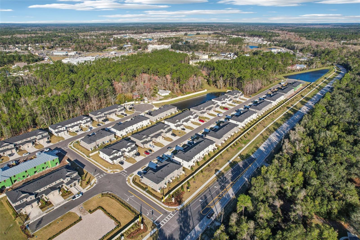
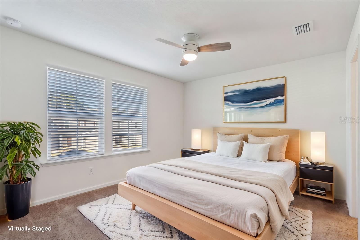
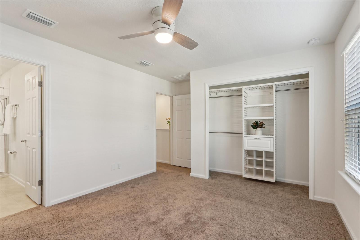
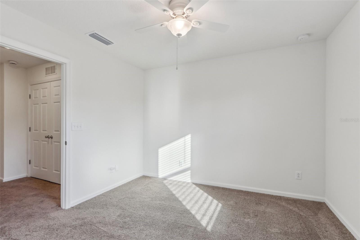
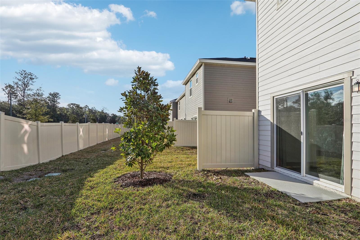
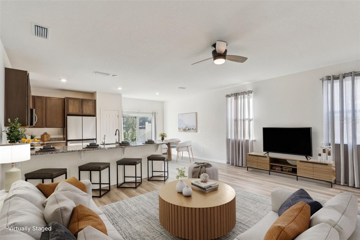
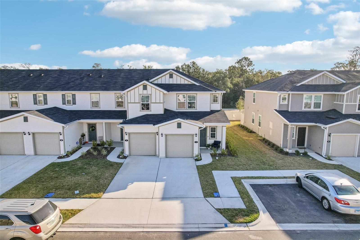
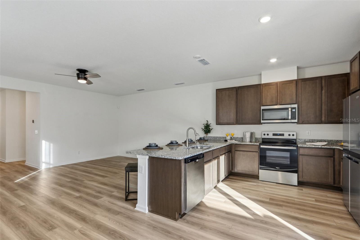
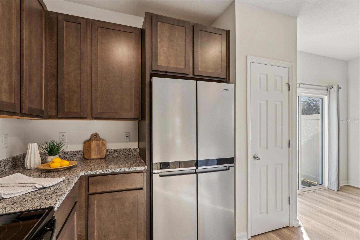
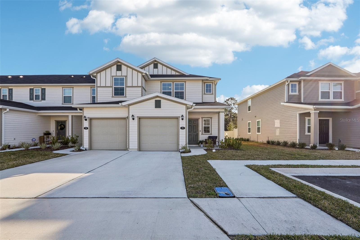
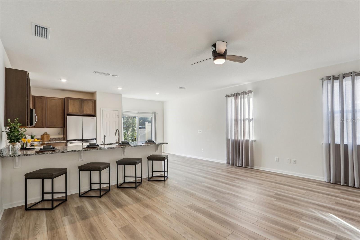
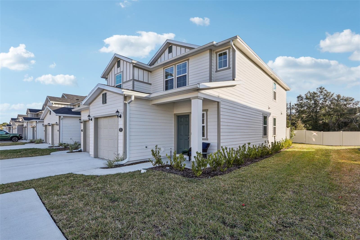
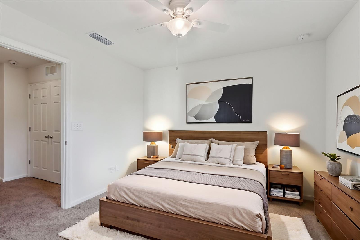
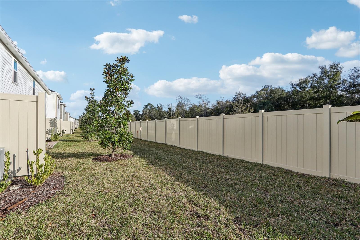
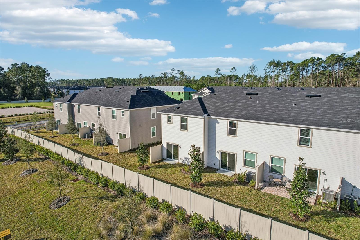
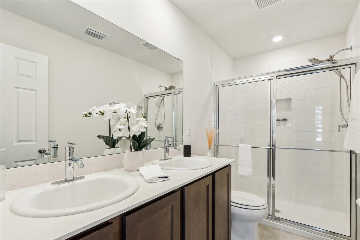
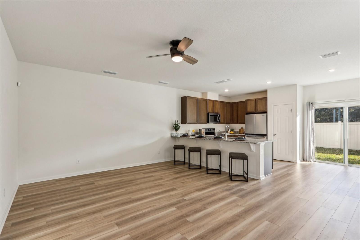
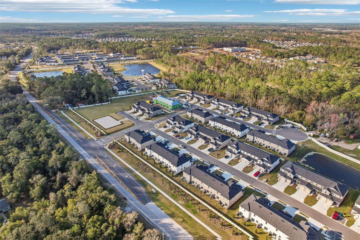
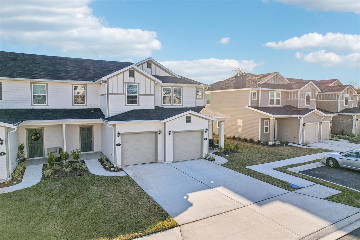
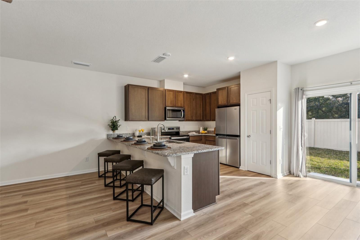
Active
72 BEACH PALM CT
$275,000
Features:
Property Details
Remarks
One or more photo(s) has been virtually staged. Why wait and go through the hassle of building when you can move into this nearly new townhome right away? Priced lower than the Builder! Its central location in St. Augustine is a huge plus, offering convenience and accessibility to all the amenities of the area. This 3 bedroom, 2.5 bathroom END unit townhome is thoughtfully designed for both everyday living and entertaining, with a spacious open floor plan downstairs featuring a modern kitchen with stainless steel appliances and granite countertops, a great room with separate living and dining areas, all under 9-foot ceilings and luxury vinyl plank floors. Tons of storage space with under the steps storage. Upstairs three generously sized bedrooms, including a spacious primary suite with its own private ensuite. Two additional bedrooms share a well-appointed bathroom, and a conveniently located laundry room adds to the home's practicality and ease of living. Ceiling fans with lights, blinds and window coverings are already done. Storage space is plentiful throughout the home, and you can relax and unwind on the back patio with your morning coffee or evening cocktail. With low HOA fees, No CDD fees plus all appliances, Washer/Dryer Convey, Ring Doorbell and Reverse Osmosis Water System convey this home is a must see!
Financial Considerations
Price:
$275,000
HOA Fee:
162
Tax Amount:
$785.64
Price per SqFt:
$175.49
Tax Legal Description:
ORCHARD PARK PH 3 (TH) (2249.06) Tax Description* 123/8-12 ORCHARD PARK PHASE 3 LOT 124 OR5984/117
Exterior Features
Lot Size:
1883
Lot Features:
Cleared
Waterfront:
No
Parking Spaces:
N/A
Parking:
N/A
Roof:
Shingle
Pool:
No
Pool Features:
N/A
Interior Features
Bedrooms:
3
Bathrooms:
3
Heating:
Electric
Cooling:
Central Air
Appliances:
Dishwasher, Dryer, Electric Water Heater, Microwave, Refrigerator, Washer, Whole House R.O. System
Furnished:
No
Floor:
Carpet, Luxury Vinyl
Levels:
Two
Additional Features
Property Sub Type:
Townhouse
Style:
N/A
Year Built:
2024
Construction Type:
HardiPlank Type
Garage Spaces:
Yes
Covered Spaces:
N/A
Direction Faces:
Northwest
Pets Allowed:
No
Special Condition:
None
Additional Features:
Sidewalk, Sliding Doors
Additional Features 2:
Check with HOA to ensure what the lease restrictions are. No Short Term rentals allowed. HOA Mgmt. Co requires a copy of the lease agreement.
Map
- Address72 BEACH PALM CT
Featured Properties