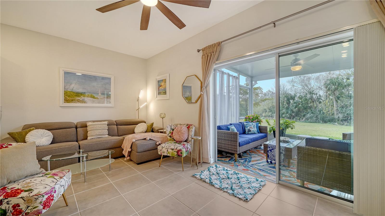
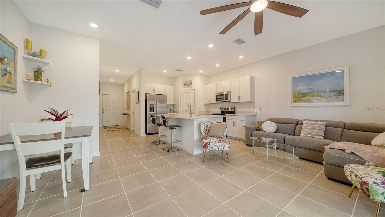
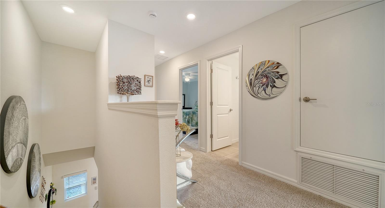
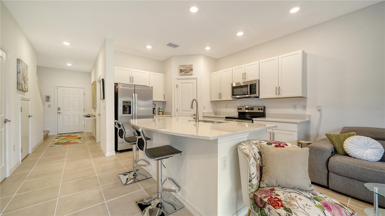
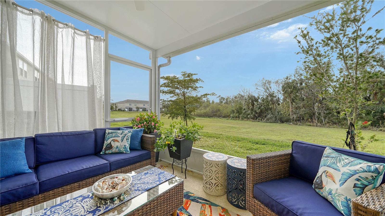
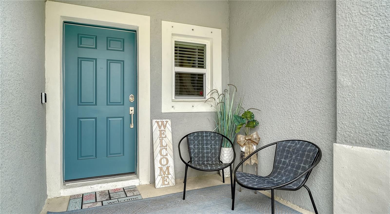
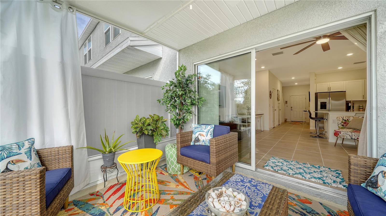
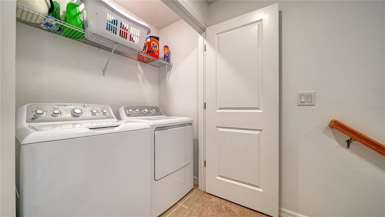
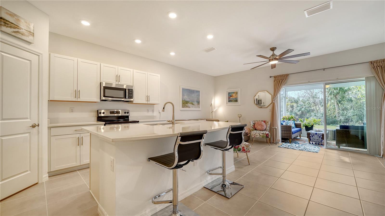
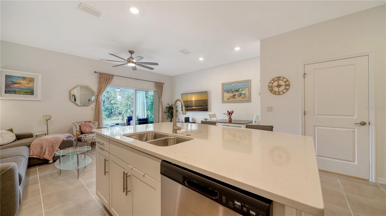
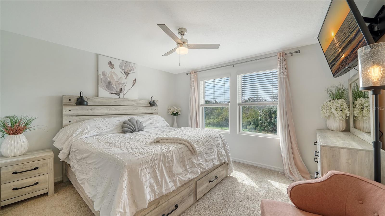
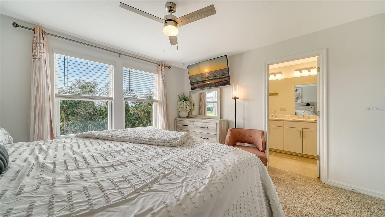
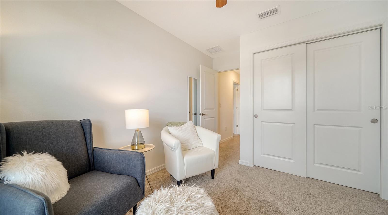
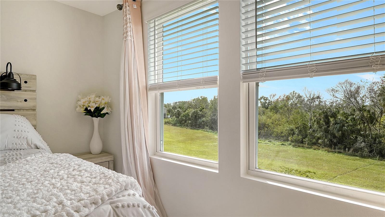
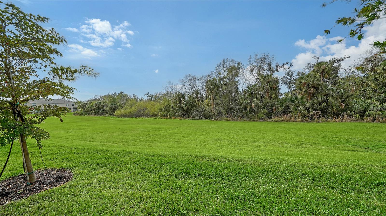
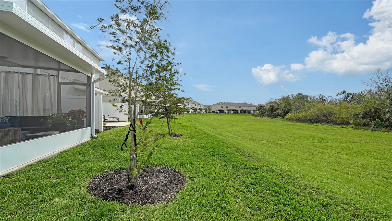
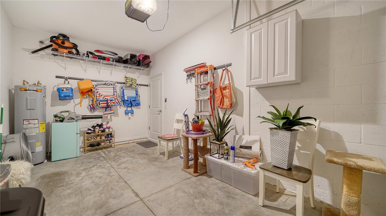
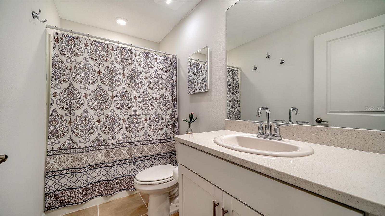
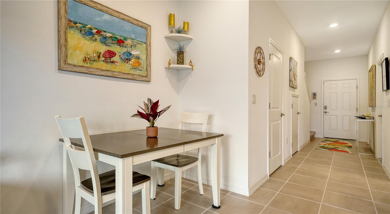
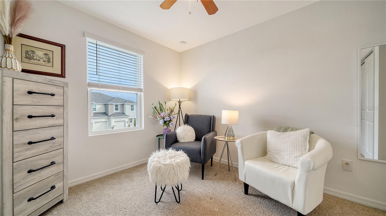
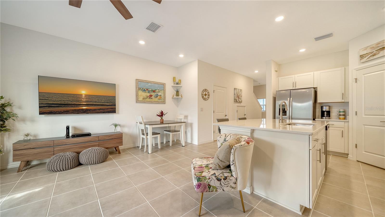
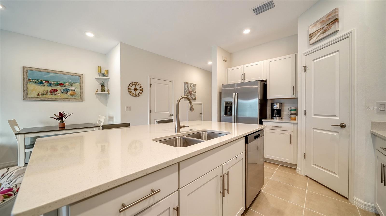
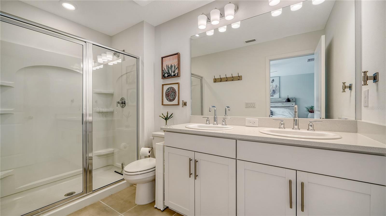
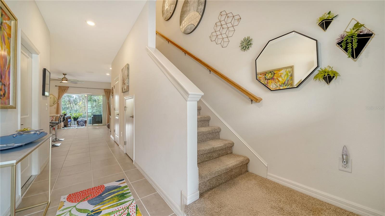
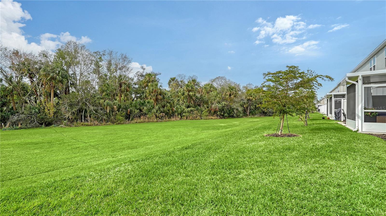
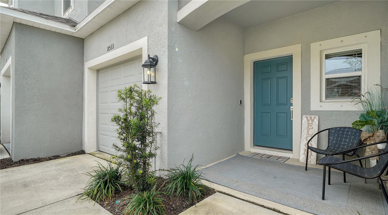
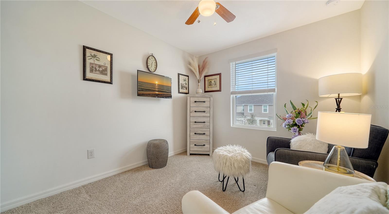
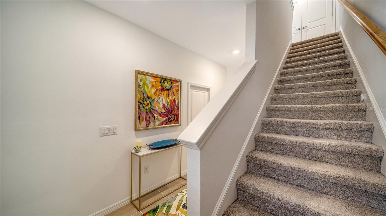
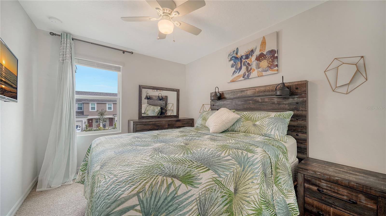
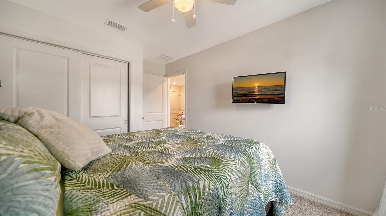
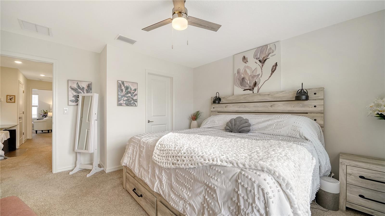
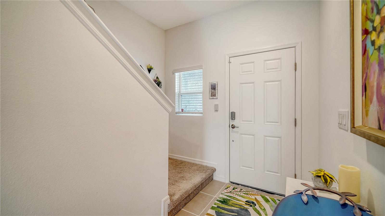
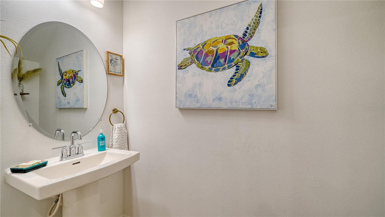
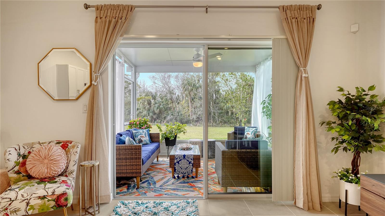
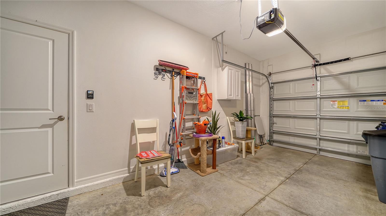
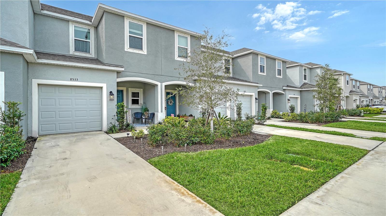
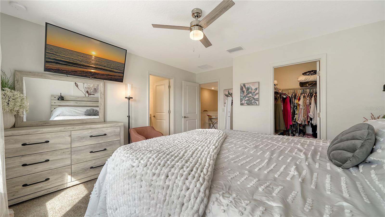
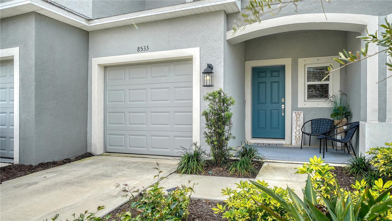
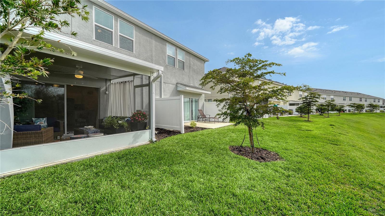
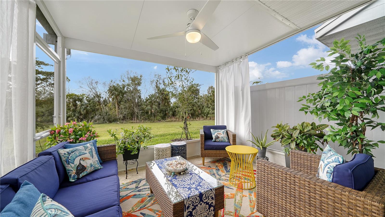
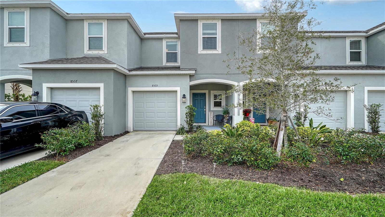
Active
8533 LUNAR SKYE ST
$350,000
Features:
Property Details
Remarks
Upon stepping into your future residence you will immediately understand why Skye Ranch, and its master planned community, is one of the most sought after neighborhoods in Sarasota. This beautifully appointed and barely lived in Jasmine Model Townhome, by Taylor Morrison, offers 3 bedrooms, 2 1/2 bathrooms, extremely livable open concept floorplan with large and inviting kitchen and living area that opens to a peaceful and zen-like private screened lanai. Gorgeous light quartz countertops and cabinets complete the cool vibe of the first floor. The location of this residence makes it extra desirable because of the rare private views of expansive native landscape and trees as your backdrop. The large second story Primary bedroom retreat has a spacious ensuite bathroom with double vanities and large primary closet. Two additional guest bedrooms and bathroom are located on the second story as well as the laundry closet with high efficiency washer and dryer. Ample storage closet is located on the first floor. Large one car garage with shelving and additional storage. The Skye Ranch Community offers a resort-style pool, community park, tennis courts, pickle ball court, volleyball, basketball, baseball and soccer fields. Playgrounds and dog park are also part of the fabulous amenities this community offers its homeowners. Brand new K-8 school is scheduled to open in the fall of 2025. From an investor standpoint, you can't beat the ability to lease out this unit 5 times a year with a minimum of a one month lease making it a great income producing property. Don't miss the opportunity to own this meticulously cared for townhome in a thriving community that offers the best of Florida lifestyles.
Financial Considerations
Price:
$350,000
HOA Fee:
500.04
Tax Amount:
$2693.63
Price per SqFt:
$254.92
Tax Legal Description:
LOT 2033, SKYE RANCH NEIGHBORHOOD TWO TOWNHOMES, PB 55 PG 134-144
Exterior Features
Lot Size:
1896
Lot Features:
In County, Landscaped, Level, Sidewalk, Paved
Waterfront:
No
Parking Spaces:
N/A
Parking:
Driveway, Garage Door Opener, Guest
Roof:
Shingle
Pool:
No
Pool Features:
N/A
Interior Features
Bedrooms:
3
Bathrooms:
3
Heating:
Central, Electric
Cooling:
Central Air
Appliances:
Dishwasher, Disposal, Dryer, Electric Water Heater, Exhaust Fan, Ice Maker, Microwave, Range, Refrigerator, Washer
Furnished:
Yes
Floor:
Carpet, Ceramic Tile
Levels:
Two
Additional Features
Property Sub Type:
Townhouse
Style:
N/A
Year Built:
2023
Construction Type:
Block, Stucco, Frame
Garage Spaces:
Yes
Covered Spaces:
N/A
Direction Faces:
Northeast
Pets Allowed:
No
Special Condition:
None
Additional Features:
Garden, Hurricane Shutters, Lighting, Rain Gutters, Sidewalk, Sliding Doors, Sprinkler Metered
Additional Features 2:
SEE ASSOCIATION DOX
Map
- Address8533 LUNAR SKYE ST
Featured Properties