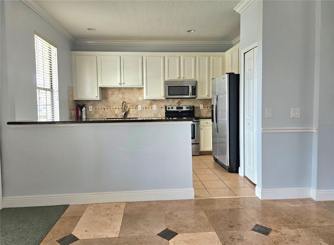
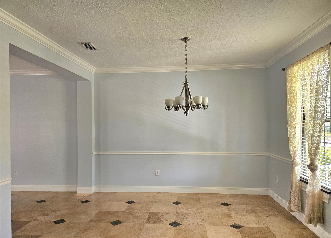
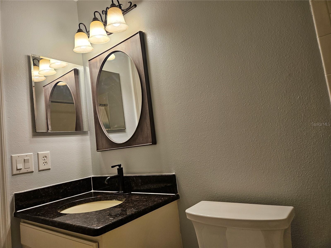
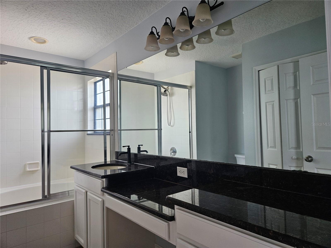
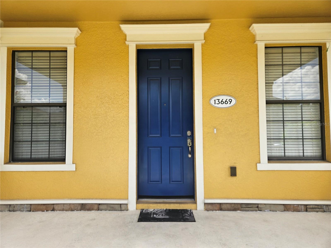
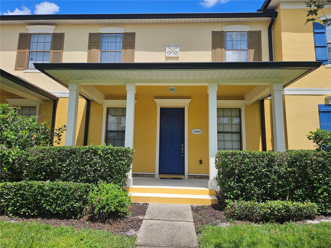
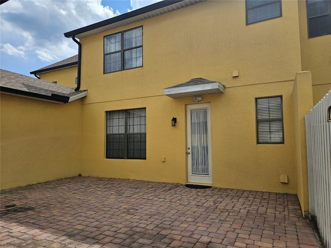
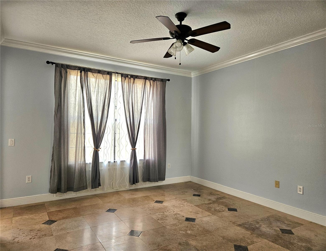
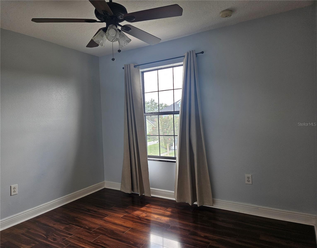
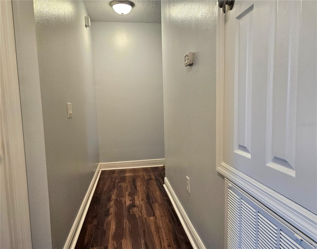
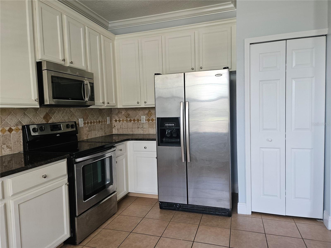
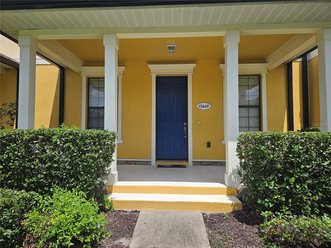
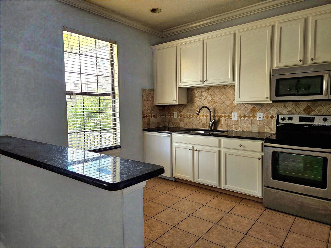
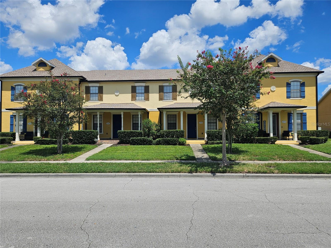
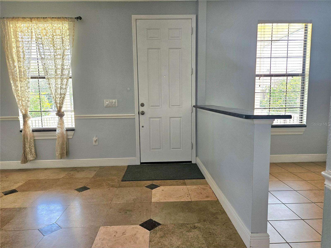
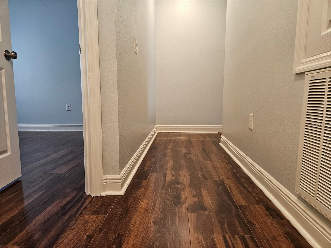
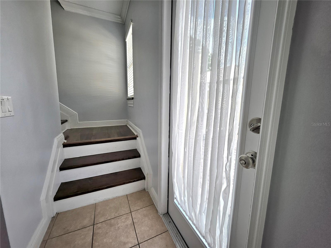
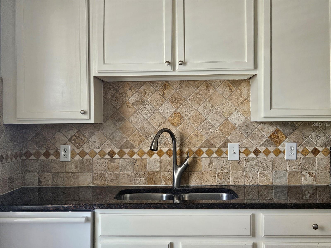
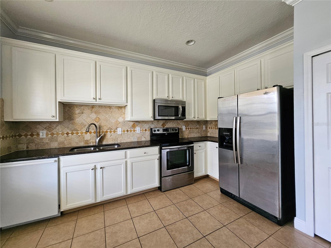
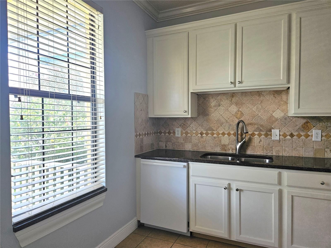
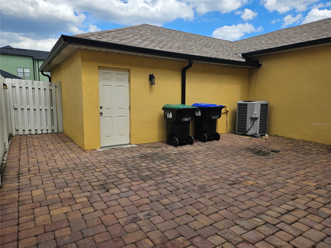
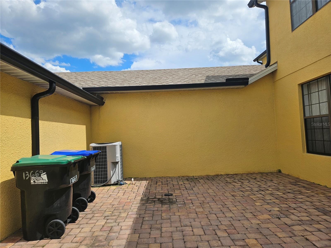
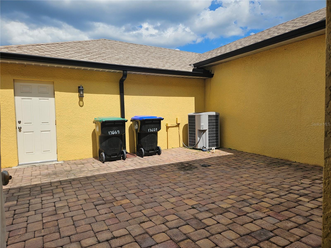
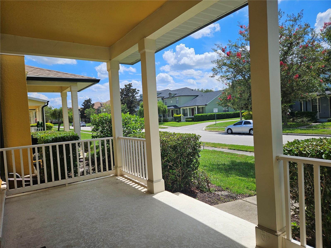
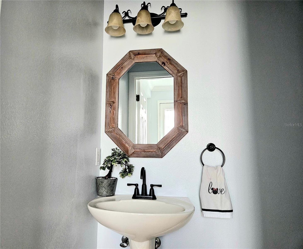
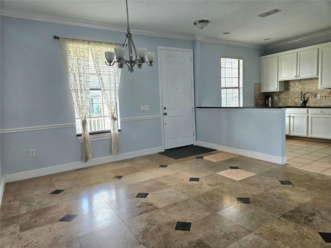
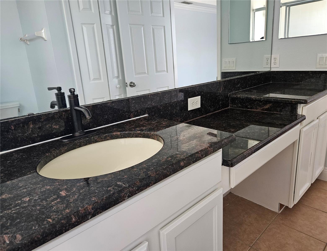
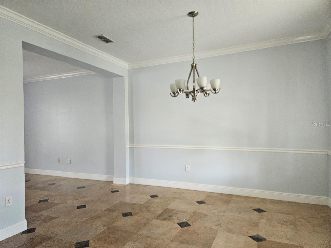
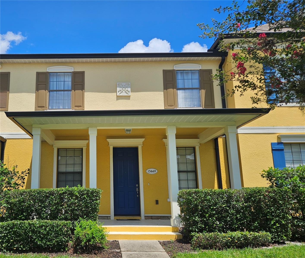
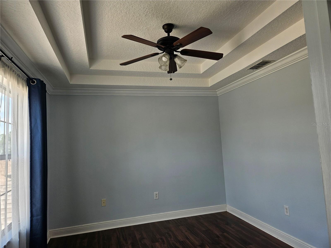
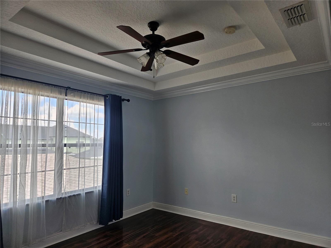
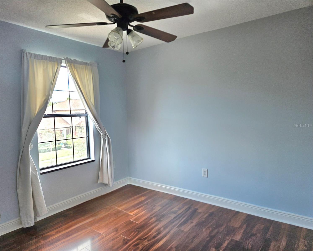
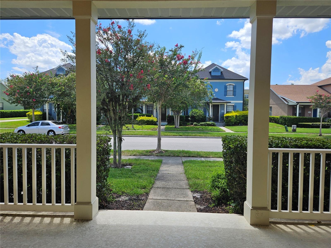
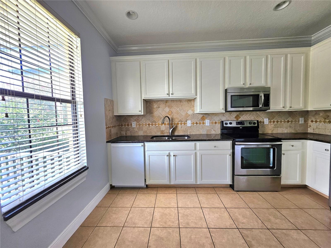
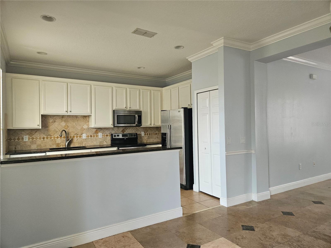
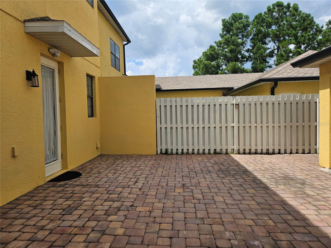
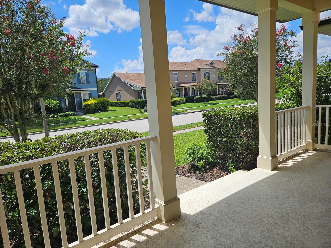
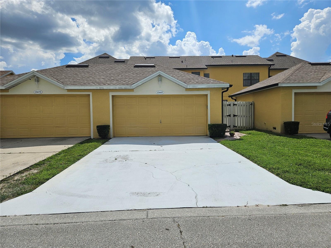
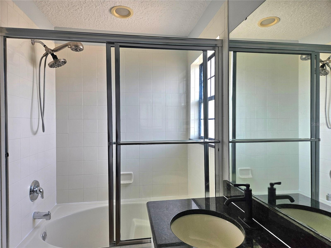
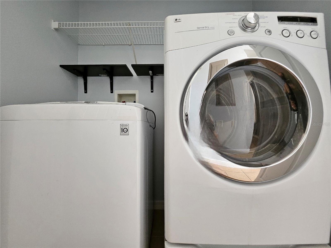
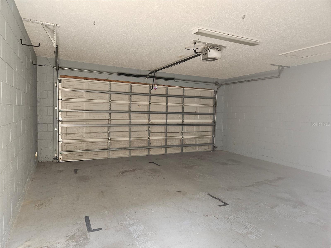
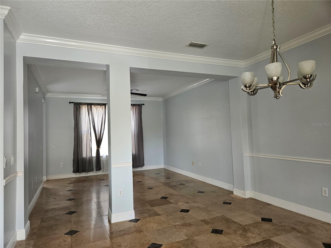
Active
13669 BEAUREGARD PL
$383,000
Features:
Property Details
Remarks
Impressive townhouse awaits you in the Chartres Garden Community in Hunter's Creek. This two story 3 bedrooms 2.5 bath shows like a model home. A large front porch welcomes you before entering the townhouse. When you step in, be amazed with the great room floor plan with arc column, travertine tiles flooring on the first floor, high ceilings with crown moldings, new interior paint, 42" white cabinets in the kitchen, breakfast bar, granite countertops with backsplash and stainless steel kitchen appliances. All wood floors on the second level including the stairs. Bathroom fixtures has been updated. Ceiling fans in the great room and all bedrooms. There is a courtyard between the townhouse and two car garage where you can entertain friends with an outdoor BBQ party. Community amenities include pool, playground, park, tennis courts, soccer fields, dog park and walking trails. HOA covers the roof and exterior/grounds maintenance. 2024 new roof. Location is close to perfect as just a mile away from restaurants shopping, grocery, schools and 417 Greenway. Pack your bags and move in.
Financial Considerations
Price:
$383,000
HOA Fee:
312.08
Tax Amount:
$3653
Price per SqFt:
$245.51
Tax Legal Description:
CHARTRES GARDENS 60/129 LOT 110
Exterior Features
Lot Size:
3319
Lot Features:
In County, Sidewalk, Paved
Waterfront:
No
Parking Spaces:
N/A
Parking:
Alley Access, Driveway, Garage Faces Rear
Roof:
Shingle
Pool:
No
Pool Features:
N/A
Interior Features
Bedrooms:
3
Bathrooms:
3
Heating:
Central, Electric, Exhaust Fan
Cooling:
Central Air
Appliances:
Dishwasher, Disposal, Dryer, Electric Water Heater, Exhaust Fan, Microwave, Range, Refrigerator, Washer
Furnished:
No
Floor:
Ceramic Tile, Travertine, Wood
Levels:
Two
Additional Features
Property Sub Type:
Townhouse
Style:
N/A
Year Built:
2006
Construction Type:
Block, Stucco
Garage Spaces:
Yes
Covered Spaces:
N/A
Direction Faces:
East
Pets Allowed:
Yes
Special Condition:
None
Additional Features:
Rain Gutters, Sidewalk
Additional Features 2:
Buyer to verify with HOA
Map
- Address13669 BEAUREGARD PL
Featured Properties