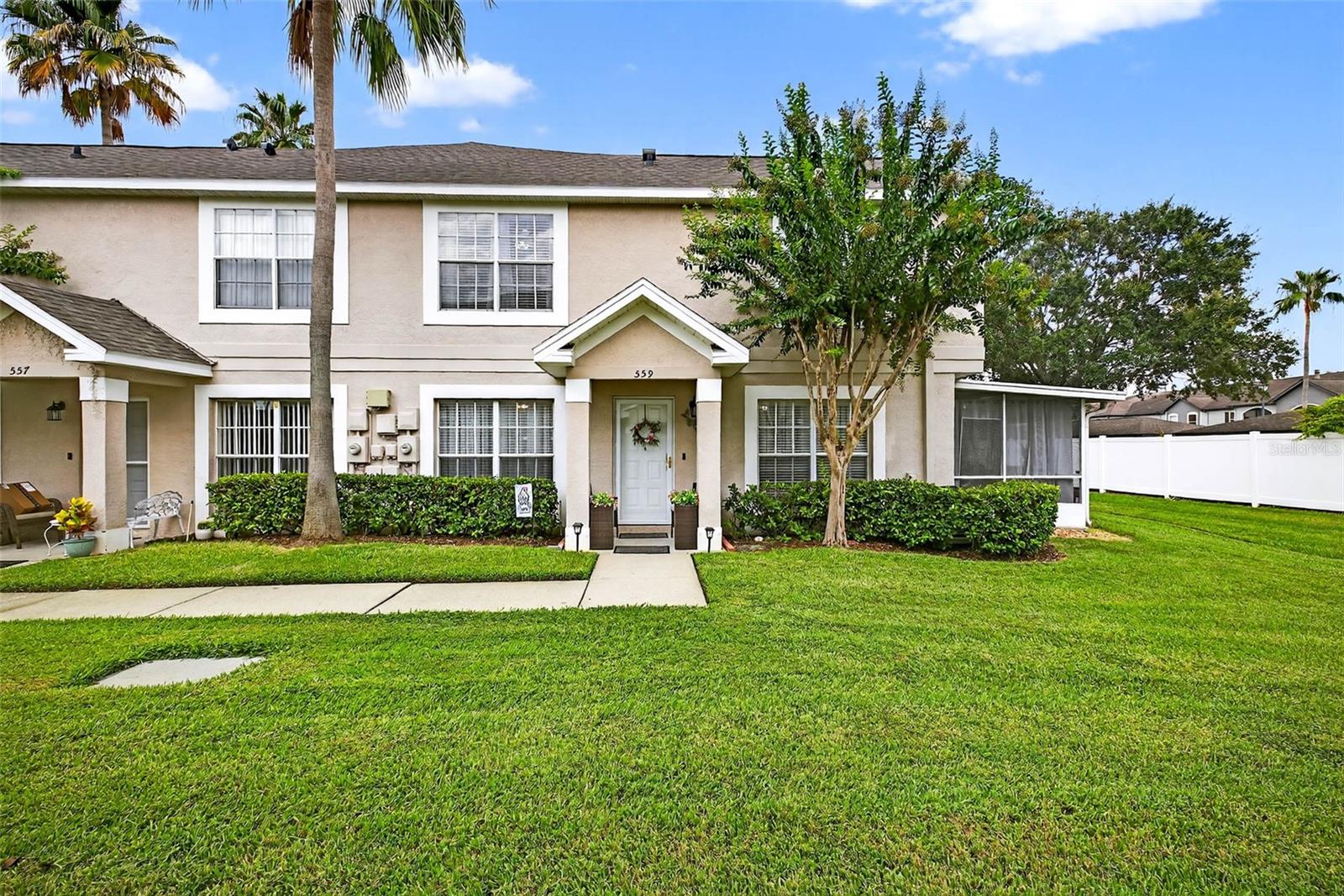


























Active
559 KENSINGTON LAKE CIR
$240,000
Features:
Property Details
Remarks
Enjoy instant peace of mind with a new 2025 roof and an updated 2021 water heater in this bright, corner end unit. 1,159 sq ft with two bedrooms and two and a half baths, this move in ready townhome sits inside a quiet, gated community at the very end of a dead end road, so there is no through traffic, only residents and guests. The corner lot adds extra privacy and a wide stretch of green space along the side and rear. Step onto the welcoming covered front porch and into a light filled living room with a large front window and smooth flow to the formal dining room. A pass through serving window connects the dining area to the kitchen, which features granite countertops, a mosaic tile backsplash, two tone cabinetry with modern hardware, stainless steel appliances, pendant lighting, and a deep double sink with a pull down faucet. Sliding glass doors open to a roomy screened lanai with a ceiling fan and wood look flooring, an inviting spot for morning coffee or evening unwinds overlooking the lawn. A convenient half bath completes the first floor. Upstairs, two generously sized bedrooms await. The primary suite includes a walk in closet and an ensuite bath with a tub and shower combo and a stone accent wall. The guest bedroom offers a built in closet and sits just steps from the second full bath. A laundry closet with a full size dual washer dryer in one is also located on the second level. Community perks include a sparkling pool, sidewalks, and plenty of space for walking, jogging, or biking, with quick connections to Brandon Parkway and nearby trails. Despite the tranquil setting, you are close to the Selmon Expressway, I 75, I 4, State Road 60, US 301, and US 41. Parking is easy with one assigned space, plus abundant guest and pool parking nearby. Enjoy the best of both worlds, peace and privacy in a vibrant, central Brandon location. Do not miss this well maintained gem.
Financial Considerations
Price:
$240,000
HOA Fee:
330.75
Tax Amount:
$2465.14
Price per SqFt:
$207.08
Tax Legal Description:
THE TOWNHOMES AT KENSINGTON PHASES C AND D LOT 10 BLOCK 7
Exterior Features
Lot Size:
2438
Lot Features:
Corner Lot, Landscaped, Sidewalk
Waterfront:
No
Parking Spaces:
N/A
Parking:
Assigned, Ground Level, Guest
Roof:
Shingle
Pool:
No
Pool Features:
N/A
Interior Features
Bedrooms:
2
Bathrooms:
3
Heating:
Central, Electric
Cooling:
Central Air
Appliances:
Dishwasher, Dryer, Electric Water Heater, Microwave, Range, Refrigerator, Washer
Furnished:
No
Floor:
Carpet, Vinyl
Levels:
Two
Additional Features
Property Sub Type:
Townhouse
Style:
N/A
Year Built:
1998
Construction Type:
Block, Stucco
Garage Spaces:
No
Covered Spaces:
N/A
Direction Faces:
South
Pets Allowed:
Yes
Special Condition:
None
Additional Features:
Sidewalk, Sliding Doors
Additional Features 2:
Buyer to verify with HOA
Map
- Address559 KENSINGTON LAKE CIR
Featured Properties