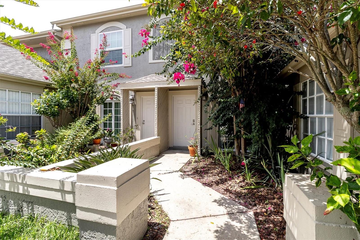
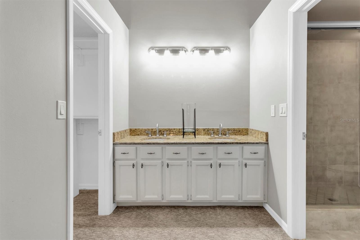
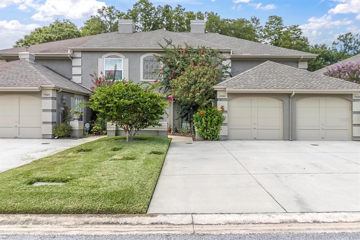
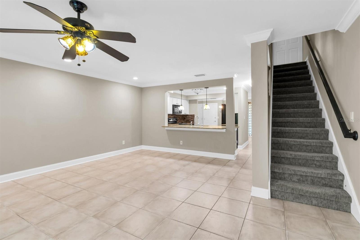
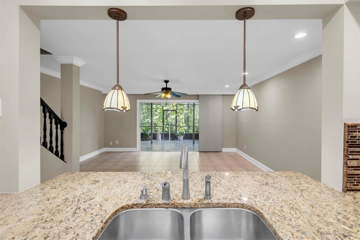
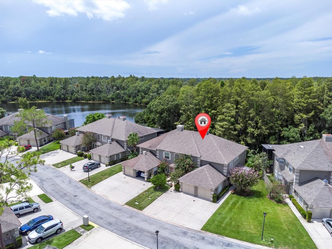
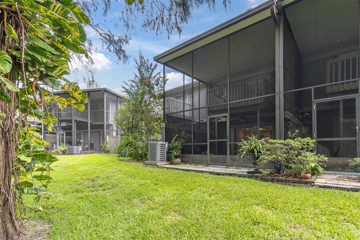
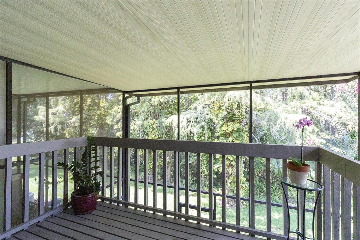
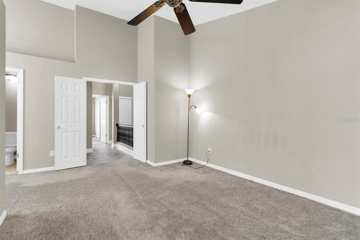
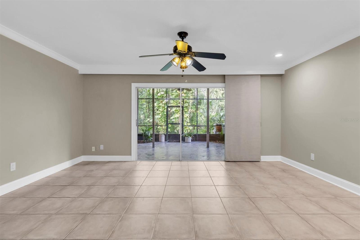
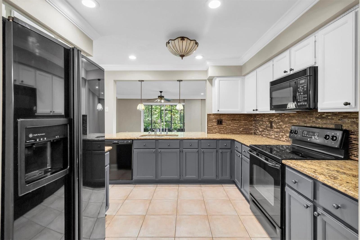
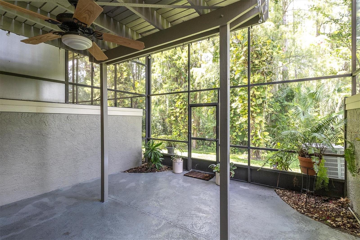
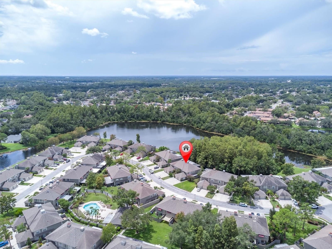
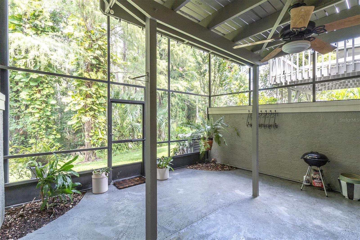
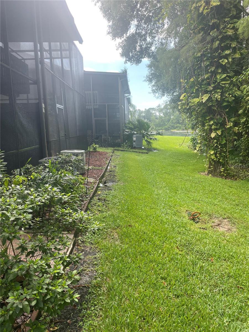
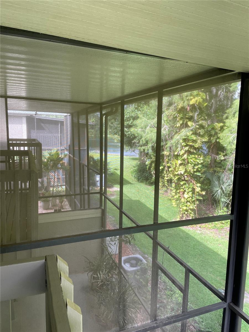
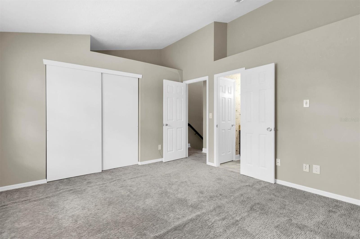
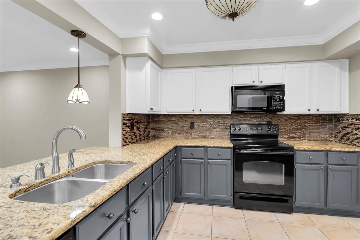
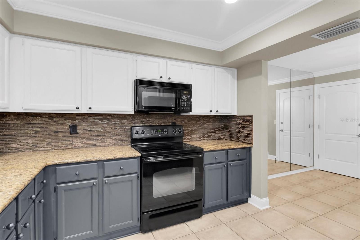
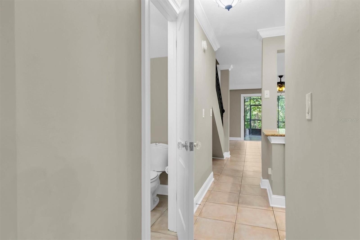
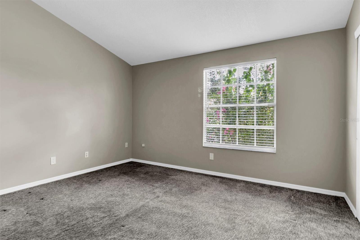
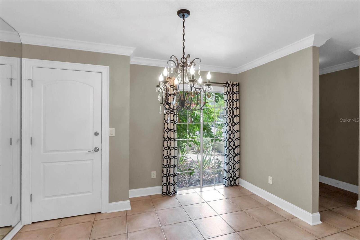
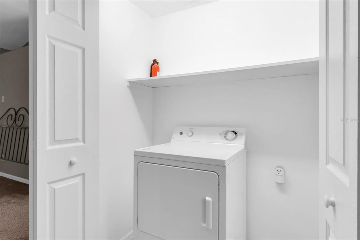
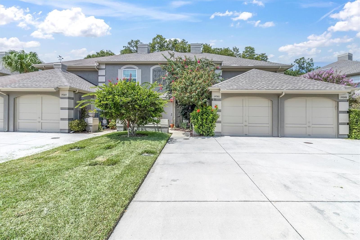
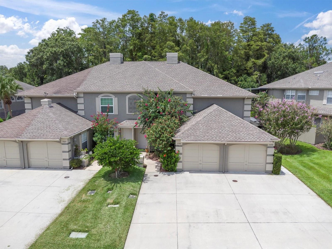
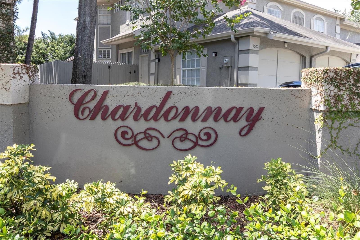
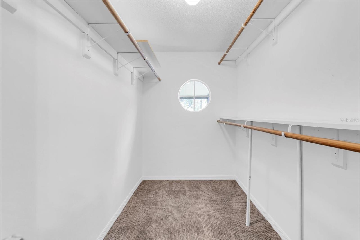
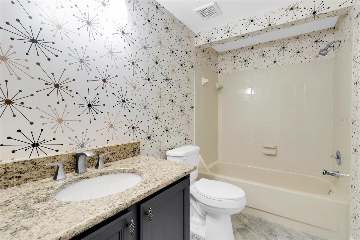
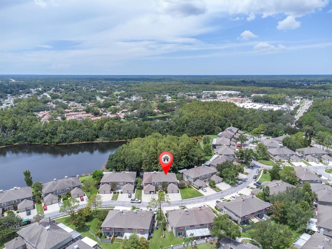
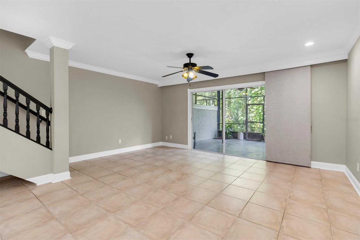
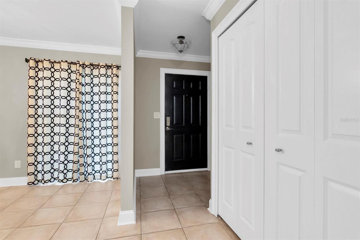
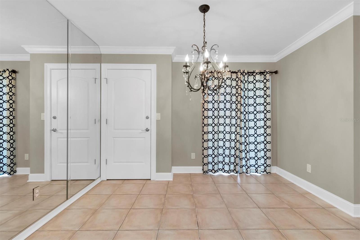
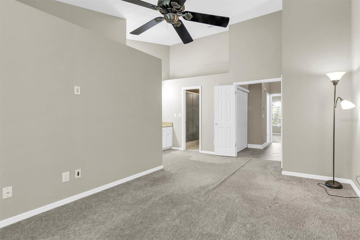
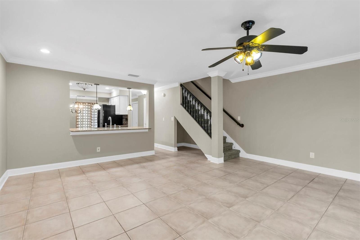
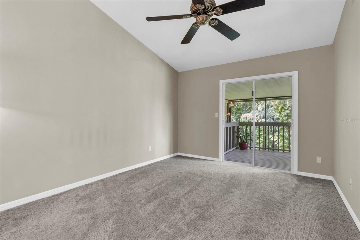
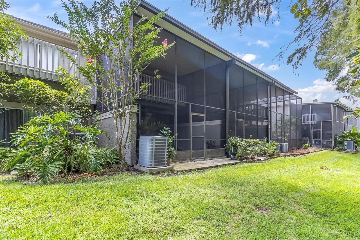
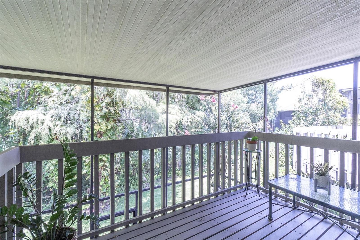
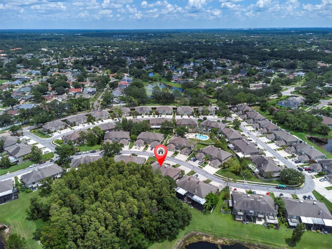
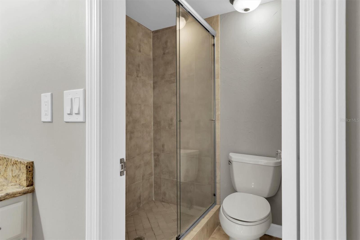
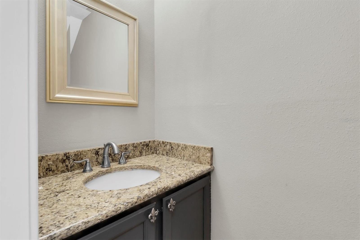
Active
14086 TROUVILLE DR
$359,000
Features:
Property Details
Remarks
Welcome to this beautifully maintained 2-bedroom, 2.5-bath townhome nestled in the heart of sought-after Carrollwood. This spacious two-story home features a ONE CAR GARAGE plus room for additional cars in the driveway, a thoughtfully designed floor plan, and serene views of a wooded preserve — offering the perfect blend of comfort and privacy. Step inside to find a MODERN KITCHEN with GRANIT COUNTER TOPS, ideal for both cooking and entertaining. The main living area opens to a SCREENED-IN PATIO while the upstairs primary suite boasts its own PRIVATE screened-in balcony— both overlooking the tranquil natural setting. Recent updates include a NEWER ROOF AND AC (2020), providing peace of mind and energy efficiency. Enjoy community amenities like a gated SPARKLING POOL perfect for relaxing weekends or connecting with neighbors in Chardonnay. CARROLLWOOD VILLAGE amenities also include playgrounds, pickleball, tennis and basketball courts! Whether you're looking for your first home, a quiet retreat, or a low-maintenance lifestyle in a PRIME LOCATION close to Tampa International Airport, Downtown Tampa, shopping, restaurants and more, this townhome checks all the boxes. Don’t miss your chance to own a piece of Carrollwood charm!
Financial Considerations
Price:
$359,000
HOA Fee:
172
Tax Amount:
$1841.95
Price per SqFt:
$250.7
Tax Legal Description:
CARROLLWOOD VILLAGE PHASE III VILLAGE XVI LOT 3 BLOCK 19
Exterior Features
Lot Size:
1211
Lot Features:
N/A
Waterfront:
No
Parking Spaces:
N/A
Parking:
N/A
Roof:
Shingle
Pool:
No
Pool Features:
N/A
Interior Features
Bedrooms:
2
Bathrooms:
3
Heating:
Central
Cooling:
Central Air
Appliances:
Electric Water Heater, Microwave, Range, Refrigerator
Furnished:
No
Floor:
Carpet, Tile
Levels:
Two
Additional Features
Property Sub Type:
Townhouse
Style:
N/A
Year Built:
1986
Construction Type:
Metal Frame, Stucco, Frame
Garage Spaces:
Yes
Covered Spaces:
N/A
Direction Faces:
Southeast
Pets Allowed:
Yes
Special Condition:
None
Additional Features:
Balcony, Rain Gutters, Sidewalk, Sliding Doors
Additional Features 2:
Contact HOA for all Lease Restrictions
Map
- Address14086 TROUVILLE DR
Featured Properties