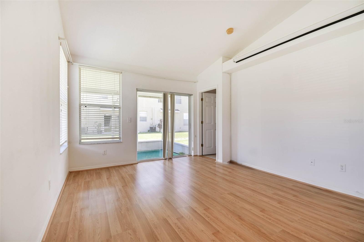
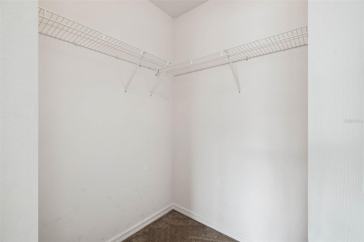
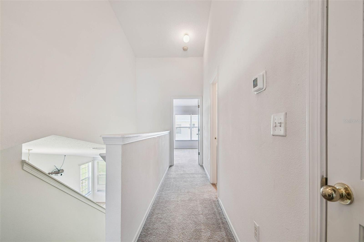
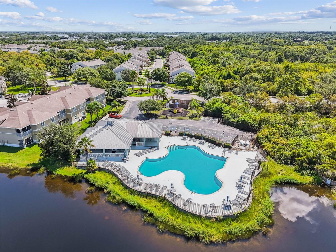
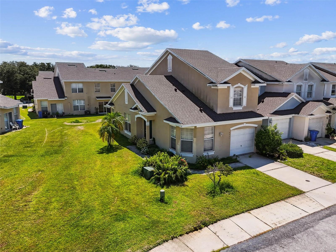
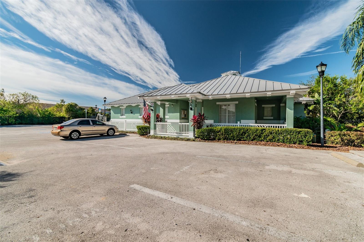
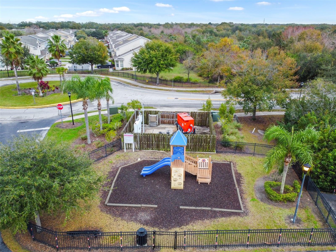
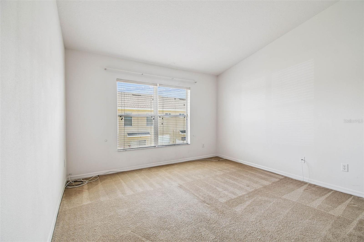
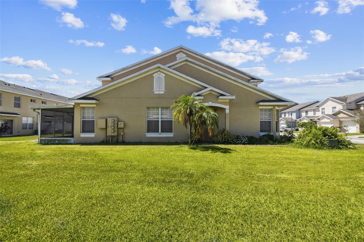
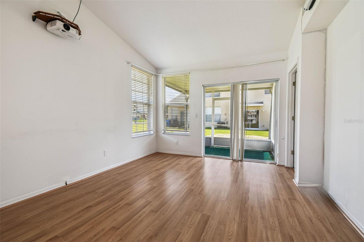
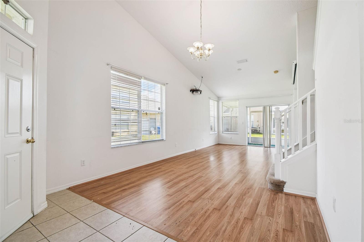
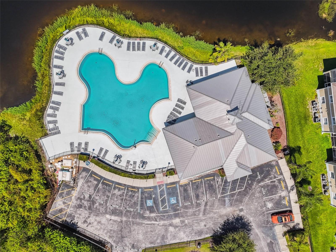
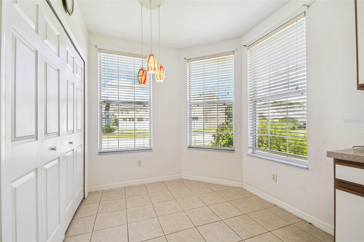
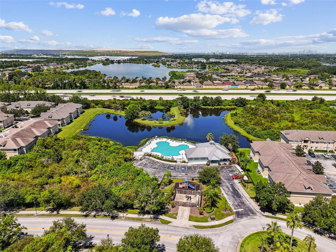
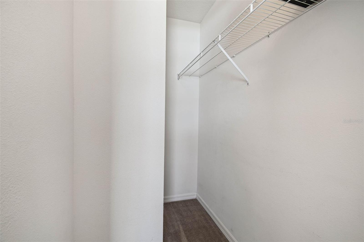
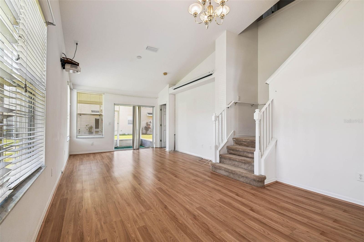
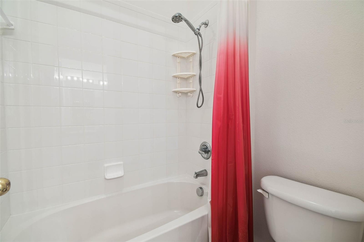
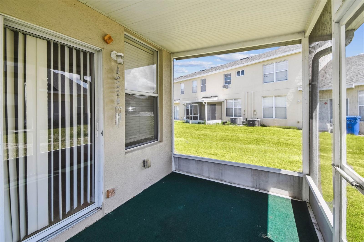
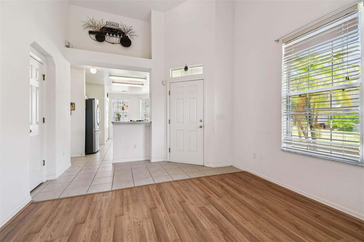
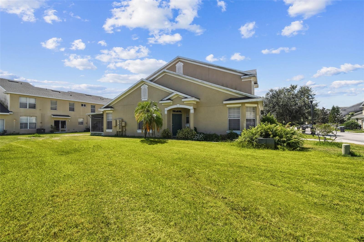
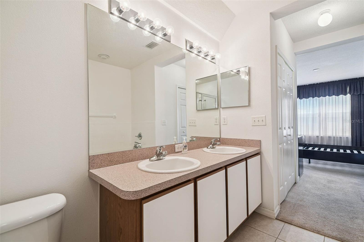
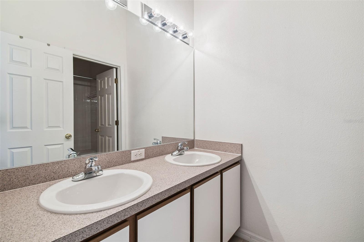
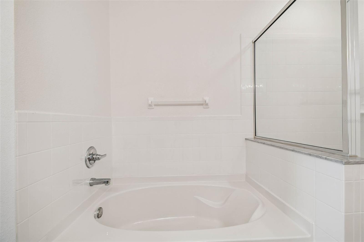
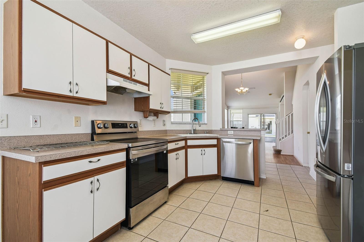
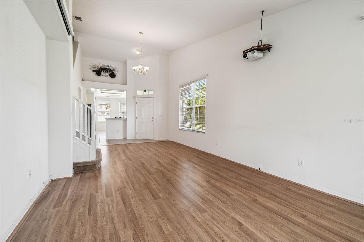
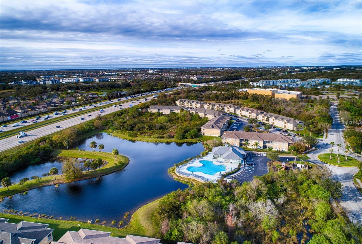
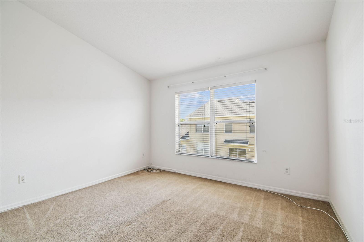
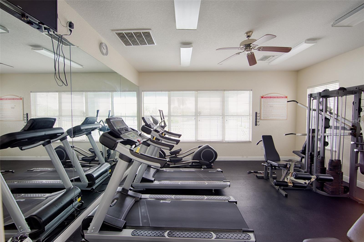
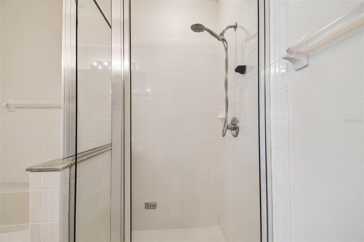
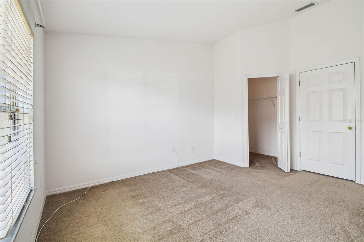
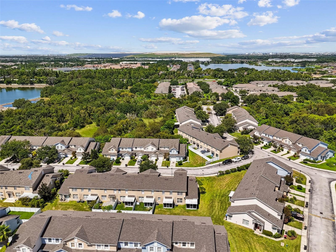
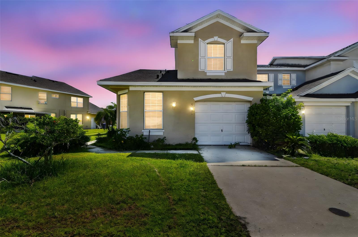
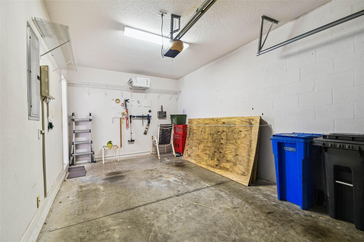
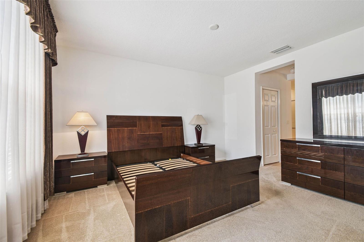
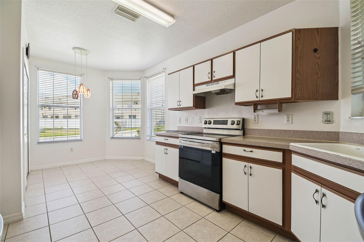
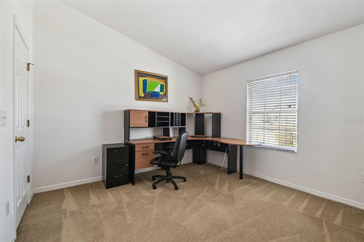
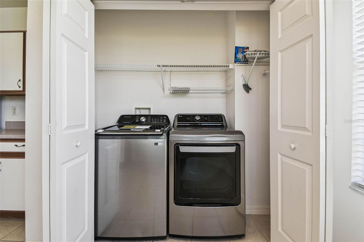
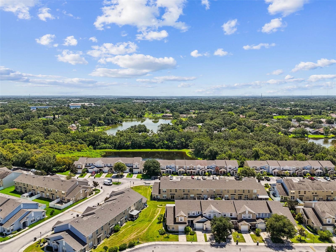
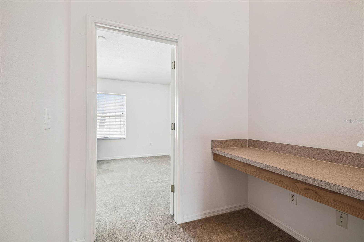
Active
9931 CARLSDALE DR
$235,000
Features:
Property Details
Remarks
Welcome to this spacious 3-bedroom, 2.5-bathroom townhouse located in the highly sought-after gated community of The Villages of Bloomingdale. This is the largest floor plan in the neighborhood and an end unit, offering extra privacy and natural sunlight throughout. Recent Updates: HVAC replaced in 2023, Dishwasher, Refrigerator, washer, and dryer all replaced in 2023 and a new roof in 2024! The master suite is conveniently located on the first floor, featuring dual sinks, his & hers closets, a soaking tub, and a separate shower. The kitchen includes a bright breakfast nook, while the living room opens to a covered lanai for indoor-outdoor living. Upstairs, you’ll find two oversized bedrooms, a full bathroom, and a laundry closet. Additional features include a 1-car attached garage with private driveway parking and guest parking just steps from your front door. Community highlights: Resort-style pool with lake views, Fitness center & playground. HOA includes water, sewer, trash, exterior maintenance & lawn care – true zero-maintenance living! All of this in a prime location just minutes from shopping, dining, recreation, beaches, I-75, US-301, and the Selmon Expressway. Don’t wait—schedule your private showing today!
Financial Considerations
Price:
$235,000
HOA Fee:
292
Tax Amount:
$5861
Price per SqFt:
$150.16
Tax Legal Description:
VILLAGES OF BLOOMINGDALE - PHASES 2 & 3 LOT 1 BLOCK 43
Exterior Features
Lot Size:
3349
Lot Features:
N/A
Waterfront:
No
Parking Spaces:
N/A
Parking:
Driveway
Roof:
Shingle
Pool:
No
Pool Features:
In Ground
Interior Features
Bedrooms:
3
Bathrooms:
3
Heating:
Central, Electric
Cooling:
Central Air
Appliances:
Convection Oven, Dishwasher, Disposal, Dryer, Electric Water Heater, Range, Refrigerator, Washer
Furnished:
No
Floor:
Carpet, Laminate, Tile
Levels:
Two
Additional Features
Property Sub Type:
Townhouse
Style:
N/A
Year Built:
2006
Construction Type:
Block
Garage Spaces:
Yes
Covered Spaces:
N/A
Direction Faces:
Northwest
Pets Allowed:
Yes
Special Condition:
None
Additional Features:
Lighting, Sidewalk
Additional Features 2:
Buying Agent or Buyer should verify all leasing restrictions with HOA.
Map
- Address9931 CARLSDALE DR
Featured Properties