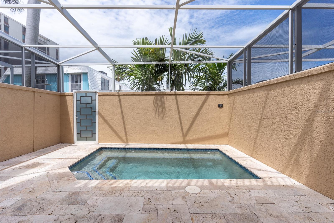
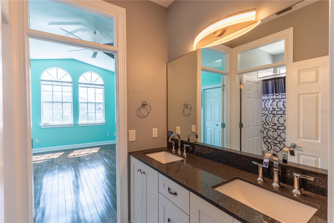
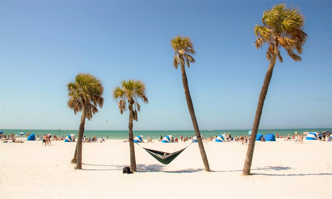
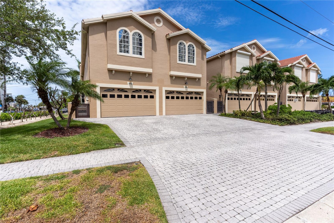
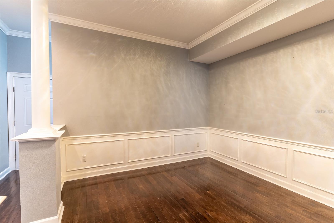
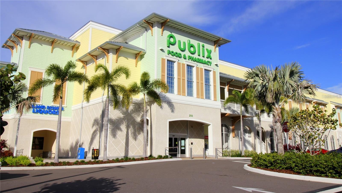
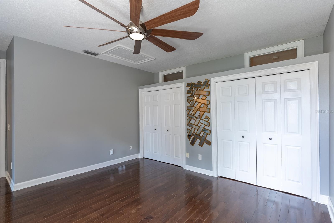
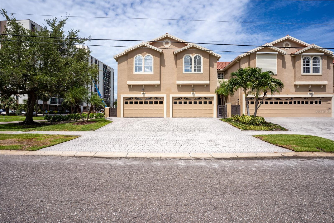
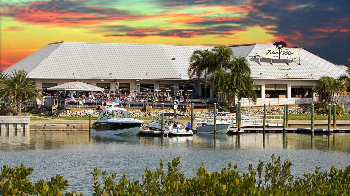
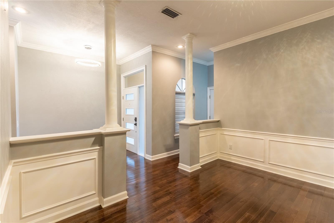
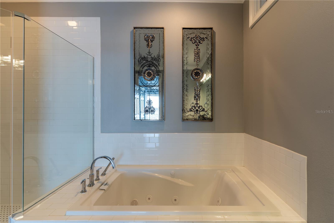
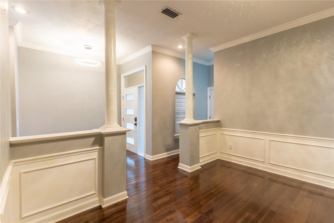
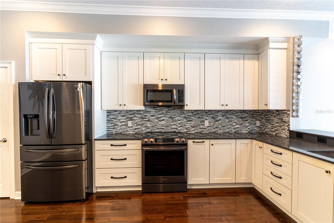
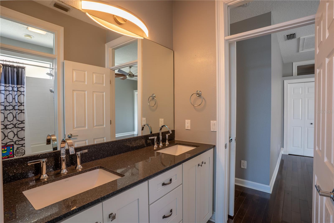
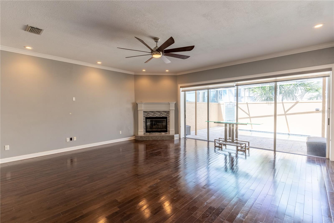
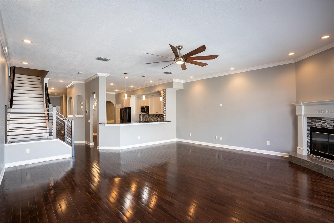
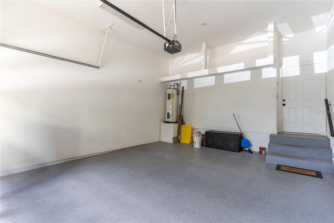
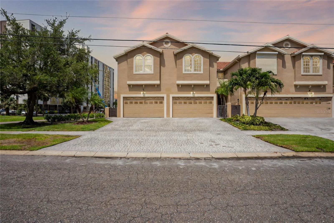
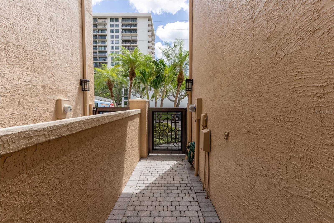
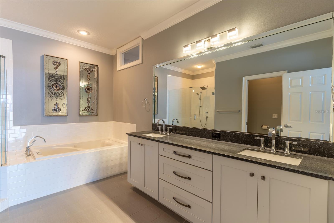
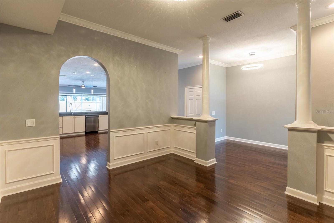
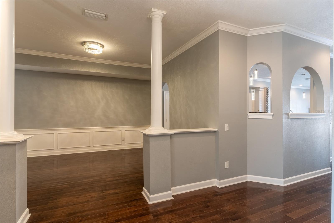
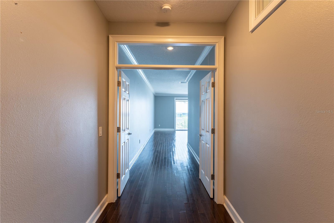
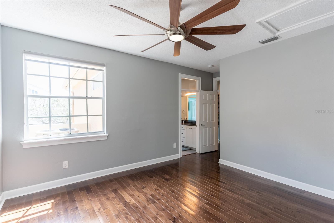
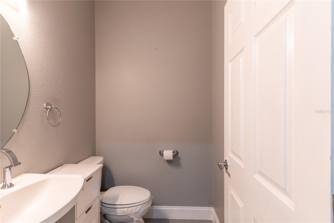
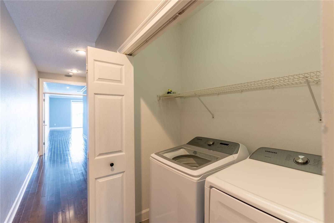
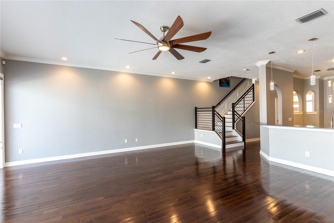
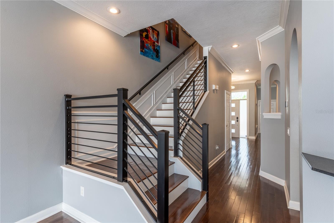
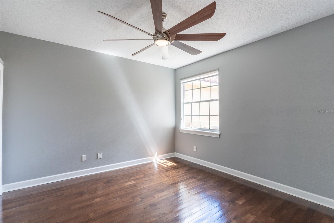
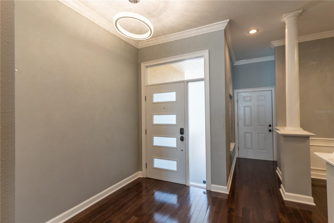
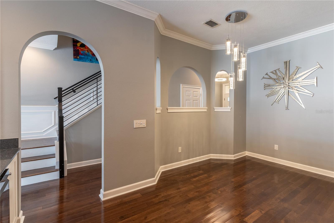
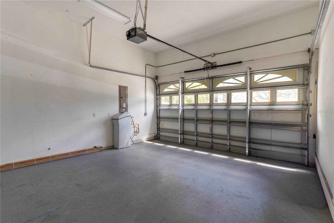
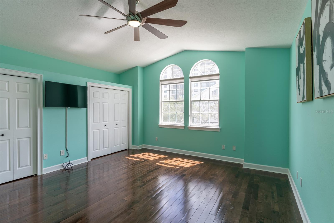
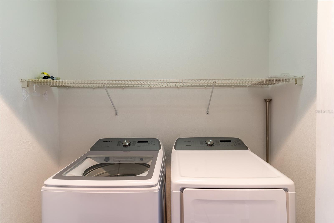
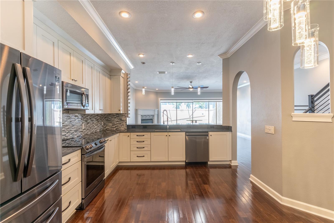
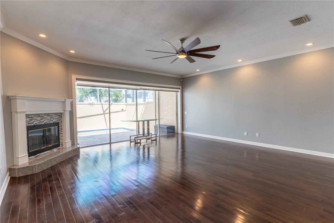
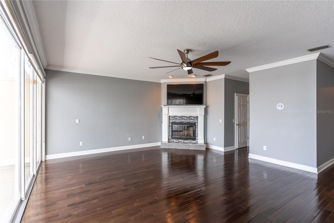
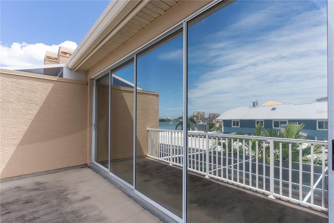
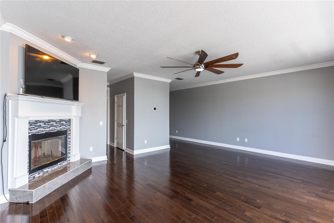
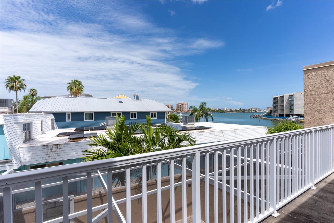
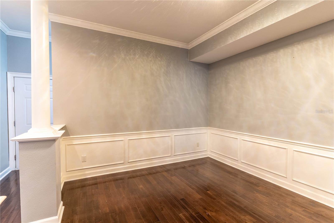
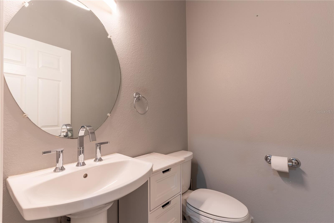
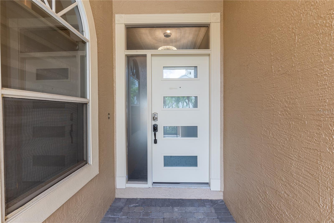
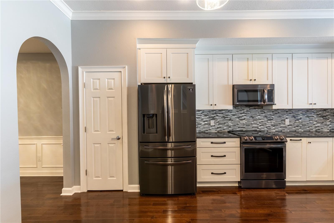
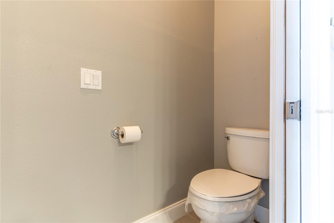
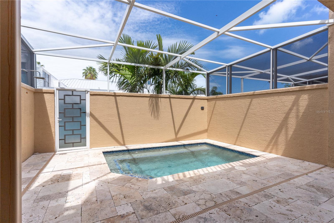
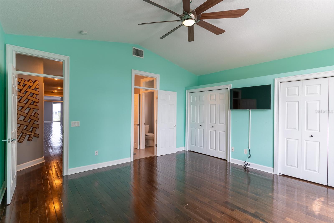
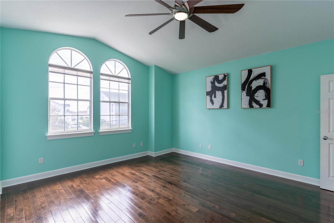
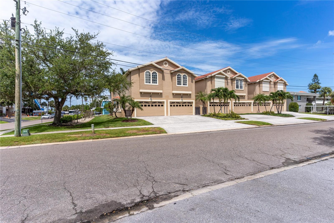
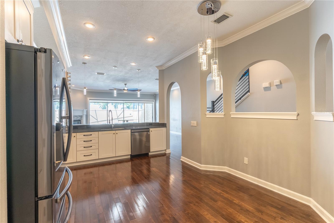
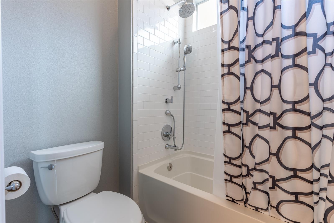
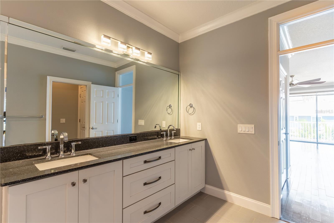
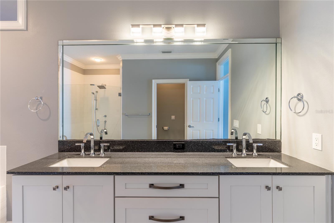
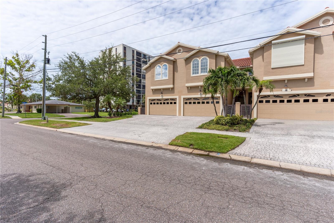
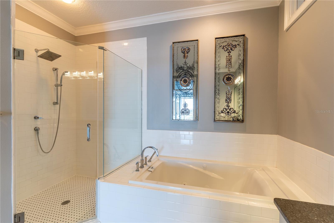
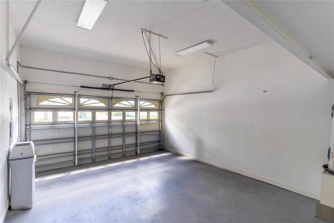
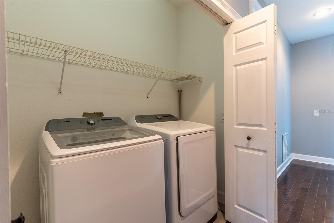
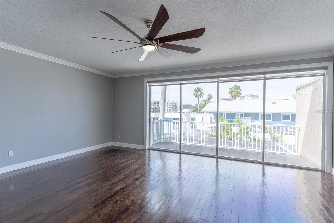
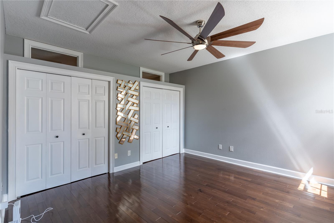
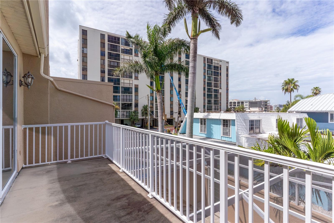
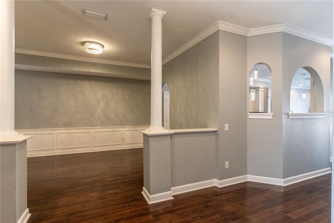
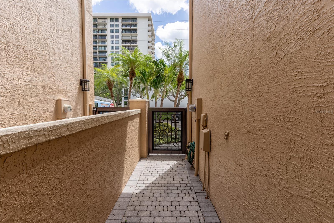
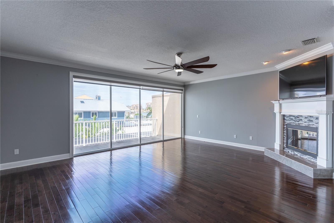
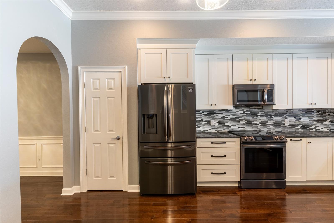
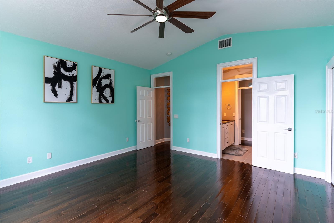
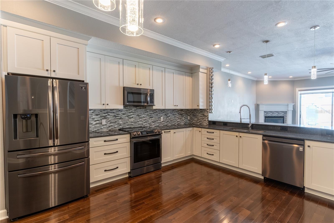
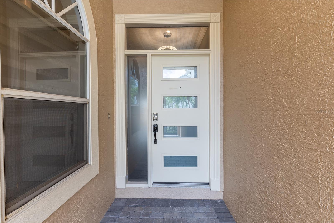
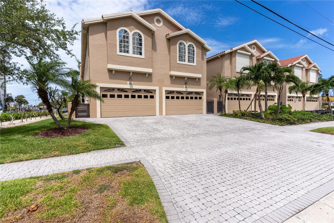
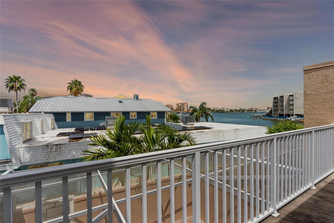
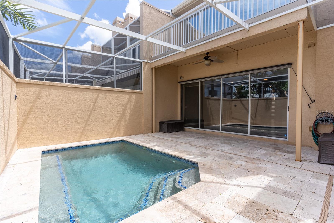
Active
348 LARBOARD WAY
$1,330,000
Features:
Property Details
Remarks
Discover a rare opportunity to own a luxurious waterfront townhome in Clearwater’s highly desirable Island Estates community. Located on a raised lot... this townhome DID NOT get any water from the past hurricanes! This beautifully designed residence features a private travertine-paved courtyard with a screened plunge pool, LED lighting, and wraparound bench seating—perfect for serene relaxation or entertaining. Inside, the spacious open layout boasts soaring ceilings, rich espresso hardwood floors, crown molding, architectural columns, and a chef-inspired kitchen with custom cabinetry, granite countertops, stainless steel appliances, and a glass tile backsplash. The living area includes a cozy wood-burning fireplace and large sliding doors that connect seamlessly to the courtyard. Upstairs, the primary suite is a true retreat with two walk-in closets, hardwood floors, a fireplace, and a private balcony offering water views and sunsets, along with a spa-style bath featuring a soaking tub, walk-in shower, and granite vanity. Two additional bedrooms share a Jack-and-Jill bathroom, and the laundry area is conveniently located on the same floor. An oversized two-car garage provides generous space for vehicles and gear. With an incredibly low HOA fee of just $133.33/month covering lawn service, groundskeeping, and exterior care, this home is a rare find on the island. This townhome is very aggressively priced, offering exceptional value in a premier waterfront location just minutes from Clearwater Beach, shopping, dining, and more. Don’t miss your chance to make this exceptional townhome your own.
Financial Considerations
Price:
$1,330,000
HOA Fee:
1600
Tax Amount:
$15246
Price per SqFt:
$443.63
Tax Legal Description:
DOLPHIN'S LANDING LOT 2
Exterior Features
Lot Size:
3237
Lot Features:
Near Marina
Waterfront:
Yes
Parking Spaces:
N/A
Parking:
Driveway, Garage Door Opener, Ground Level, Oversized
Roof:
Tile
Pool:
Yes
Pool Features:
Gunite, In Ground, Salt Water, Screen Enclosure
Interior Features
Bedrooms:
3
Bathrooms:
3
Heating:
Central, Electric, Zoned
Cooling:
Central Air, Zoned
Appliances:
Dishwasher, Disposal, Dryer, Electric Water Heater, Ice Maker, Microwave, Range, Refrigerator, Washer, Water Filtration System, Water Softener
Furnished:
Yes
Floor:
Tile, Wood
Levels:
Two
Additional Features
Property Sub Type:
Townhouse
Style:
N/A
Year Built:
1998
Construction Type:
Block
Garage Spaces:
Yes
Covered Spaces:
N/A
Direction Faces:
Northeast
Pets Allowed:
No
Special Condition:
None
Additional Features:
Balcony, Courtyard, Hurricane Shutters, Lighting, Outdoor Shower, Rain Gutters, Sidewalk, Sliding Doors
Additional Features 2:
Speak with the board.
Map
- Address348 LARBOARD WAY
Featured Properties