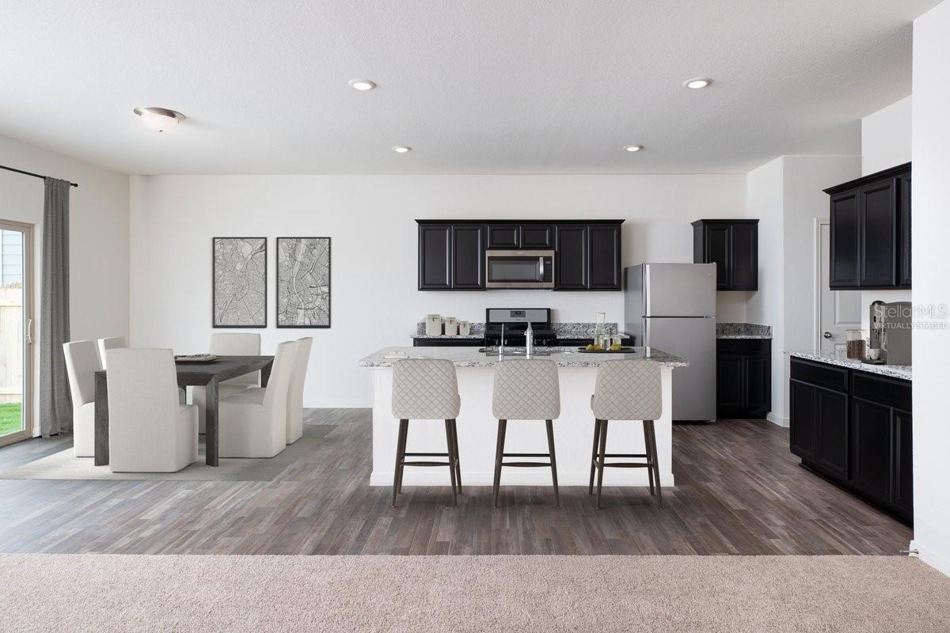
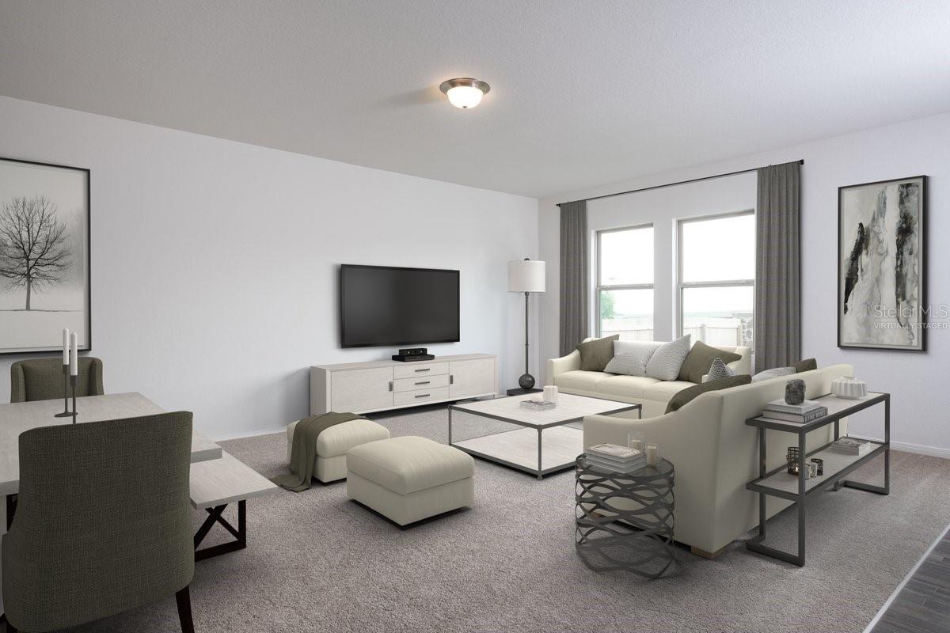
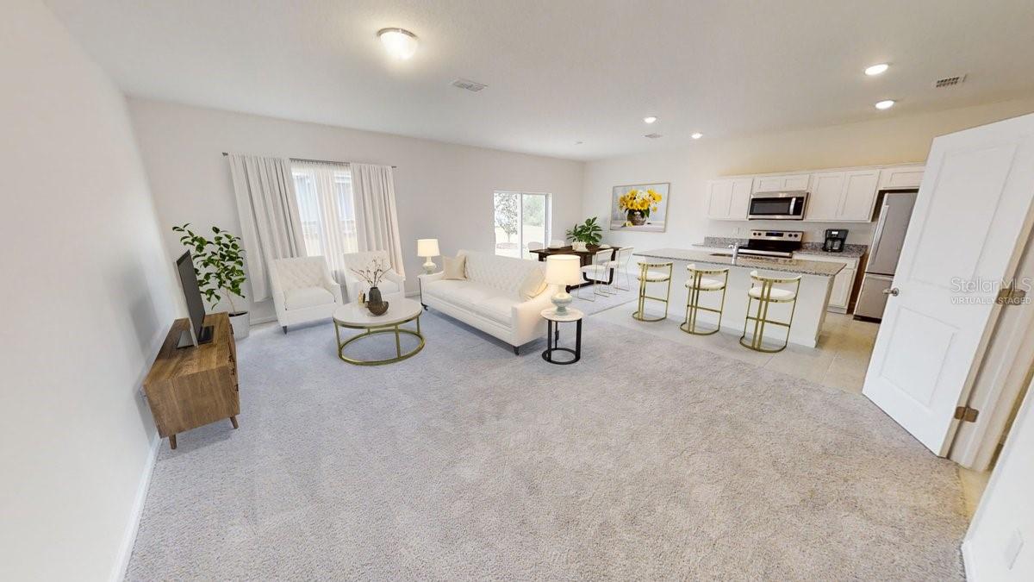
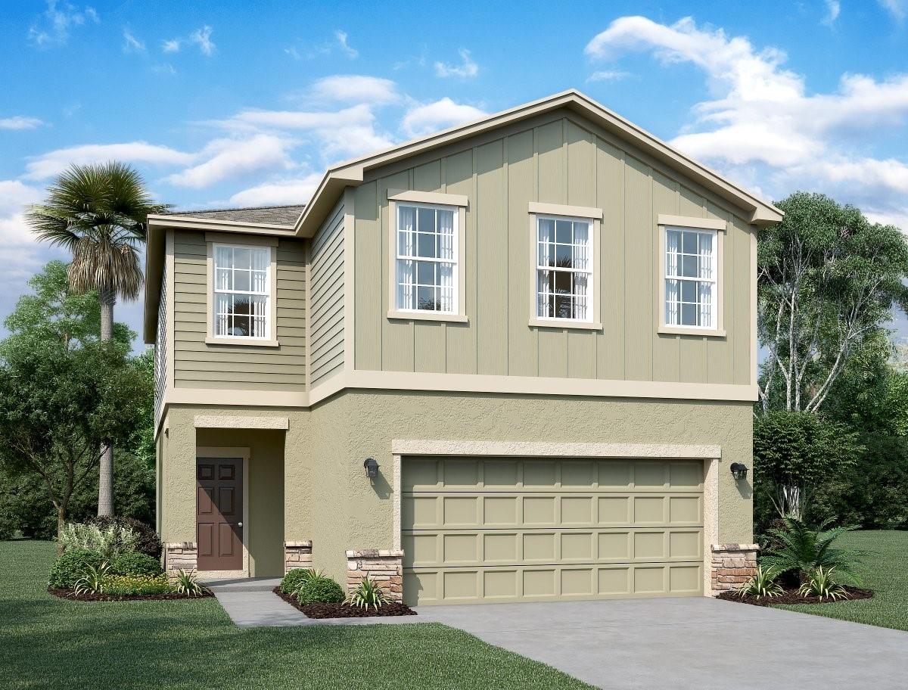
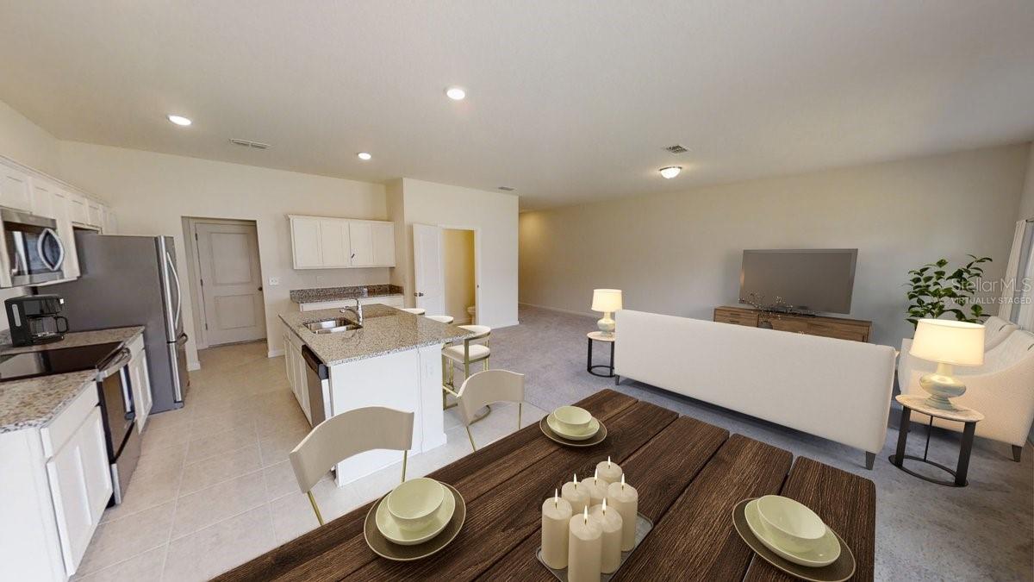
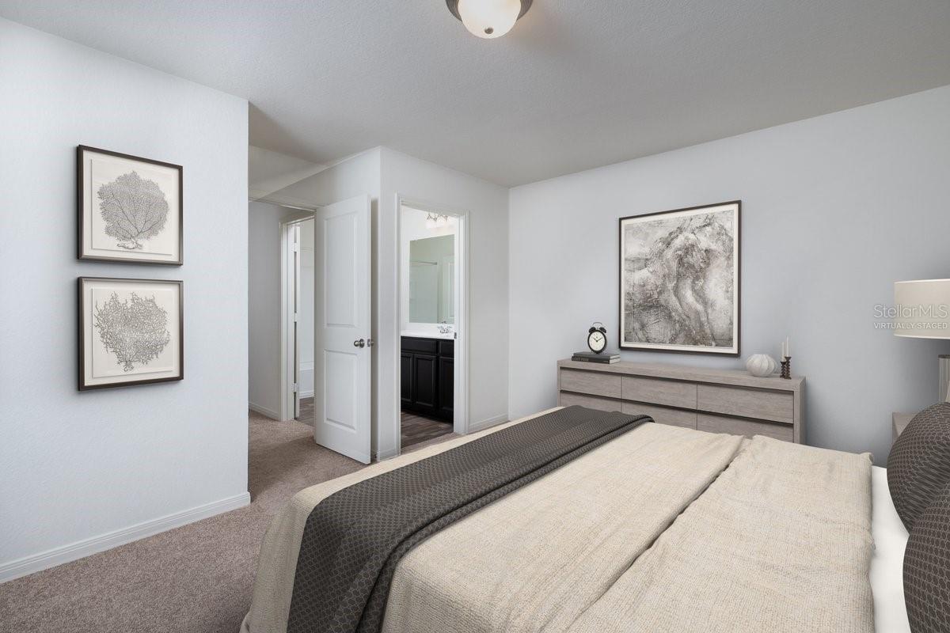
Active
1421 DALKEITH CV
$449,990
Features:
Property Details
Remarks
One or more photo(s) has been virtually staged. Welcome to your new home in Sanford, Florida! We invite you to explore Belair Place and experience the relaxing lifestyle we offer. Our homes contain brand-new appliances, which include a washer, dryer, refrigerator, oven, microwave, and dishwasher. We also have granite countertops, updated cabinets, an energy-efficient design, and an open kitchen that you'll appreciate. You'll love being just minutes away from Historic Downtown Sanford, which boasts award-winning restaurants, craft breweries and gastropubs like The Breezway and Wop’s Hops. Enjoy exploring art studios, unique shops, farmer’s markets, Sanford’s Riverwalk, dog parks, performance art theaters and plenty of shopping along downtown’s brick-lined streets. The fun nightlife is sure to bring a great time to all. If you're searching for new homes in Sanford, FL, you'll be delighted with the variety of options available. You can also head to St. Johns River for fishing, boating and river dinner cruises. When looking for more adventure, explore downtown Orlando or have a fun-filled day with your family at the Central Florida Zoo. With easy access to the Orlando Sanford International Airport and major highways, including Interstate 4, State Road 417 and State Road 429, you can travel anywhere within minutes. For those interested in new homes in Sanford, Belair Place offers the perfect opportunity to enjoy all that this vibrant community has to offer. Come and see what our Belair Place community has to offer and call us today!
Financial Considerations
Price:
$449,990
HOA Fee:
70
Tax Amount:
$882.92
Price per SqFt:
$212.16
Tax Legal Description:
LOT 21 BELAIR PLACE PB 89 PAGES 69-71
Exterior Features
Lot Size:
7405
Lot Features:
N/A
Waterfront:
No
Parking Spaces:
N/A
Parking:
N/A
Roof:
Shingle
Pool:
No
Pool Features:
N/A
Interior Features
Bedrooms:
4
Bathrooms:
3
Heating:
Central, Electric
Cooling:
Central Air
Appliances:
Dishwasher, Disposal, Dryer, Electric Water Heater, Microwave, Range, Refrigerator, Washer
Furnished:
No
Floor:
Carpet, Tile
Levels:
Two
Additional Features
Property Sub Type:
Single Family Residence
Style:
N/A
Year Built:
2025
Construction Type:
Block, Stucco
Garage Spaces:
Yes
Covered Spaces:
N/A
Direction Faces:
East
Pets Allowed:
Yes
Special Condition:
None
Additional Features:
Irrigation System, Rain Gutters
Additional Features 2:
Please confirm lease restrictions with the HOA.
Map
- Address1421 DALKEITH CV
Featured Properties