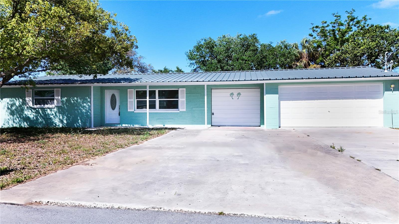
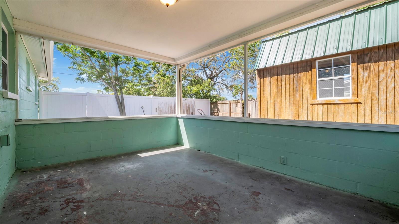
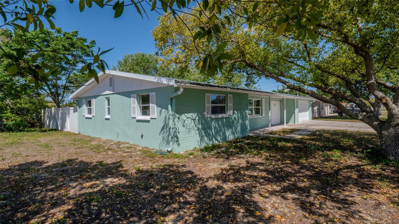
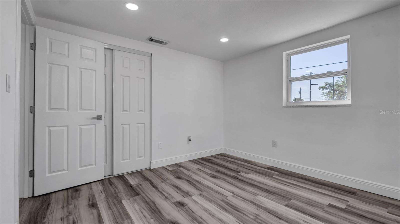
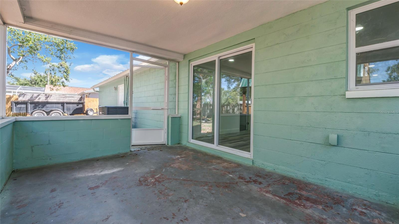
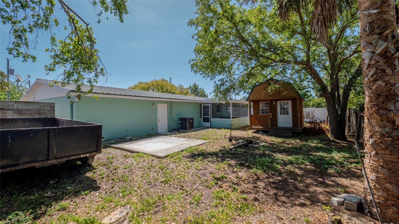
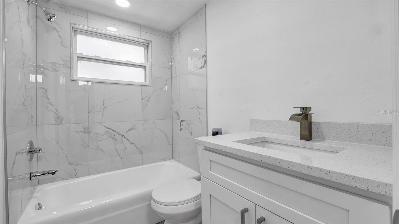
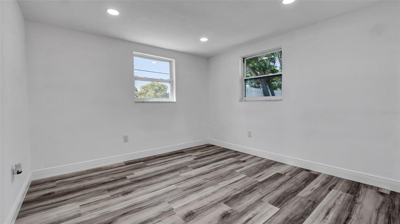

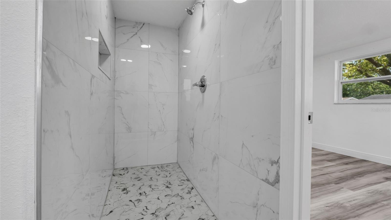
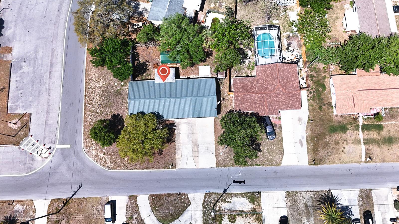
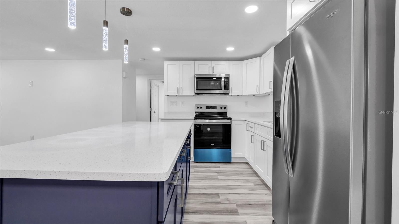

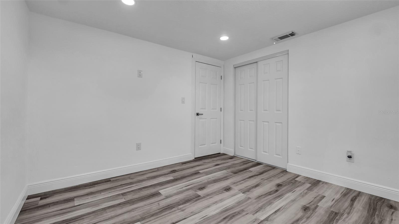
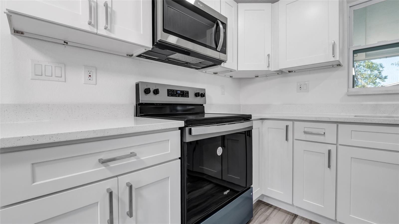
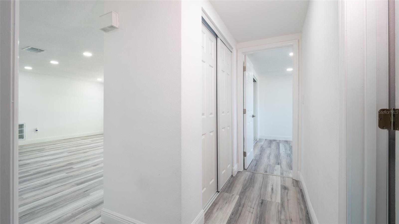
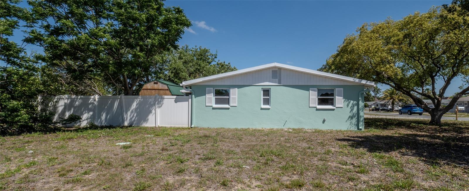
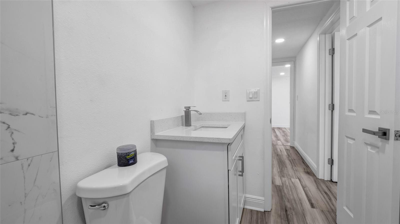
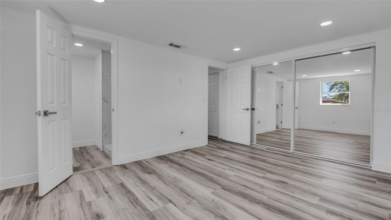
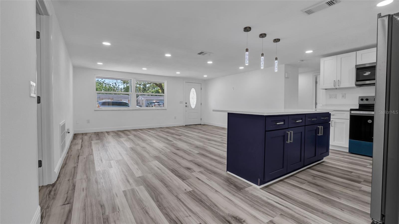


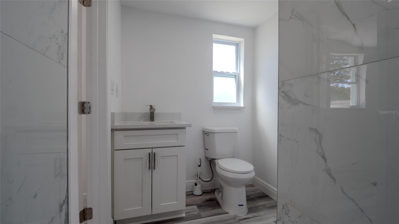
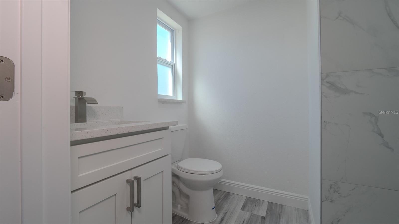
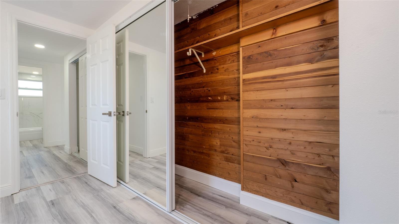
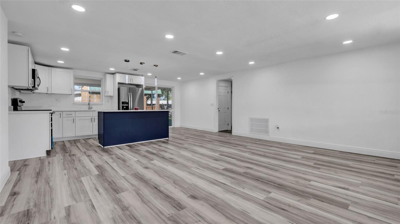
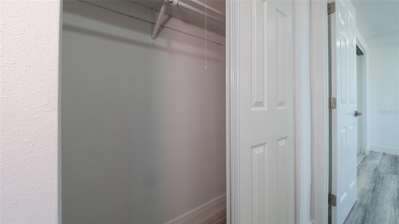
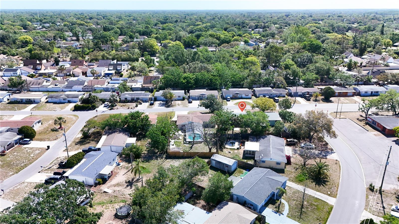
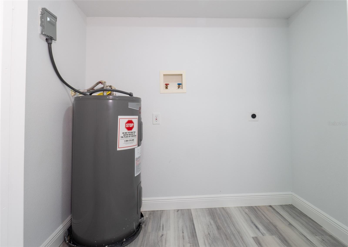
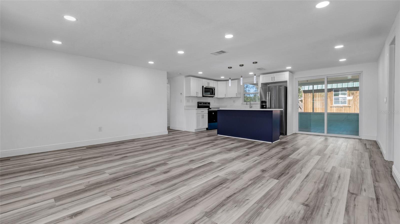
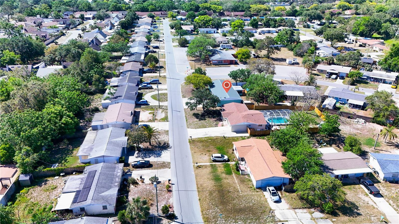
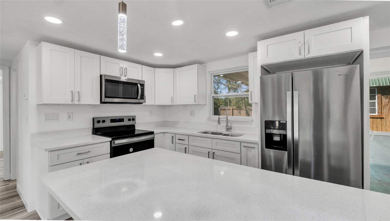
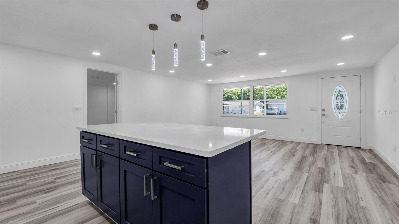
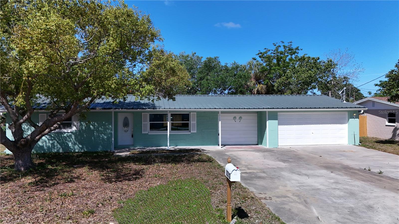
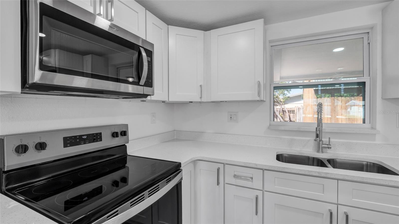
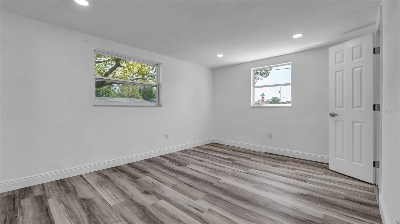
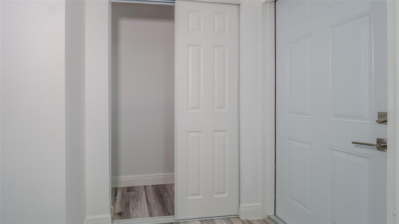
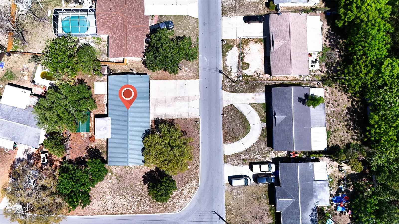
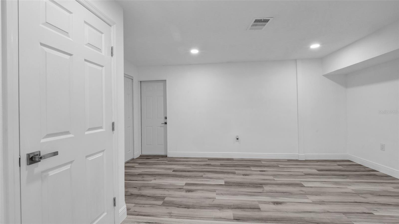
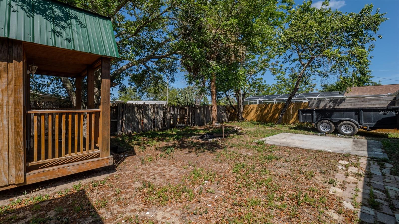
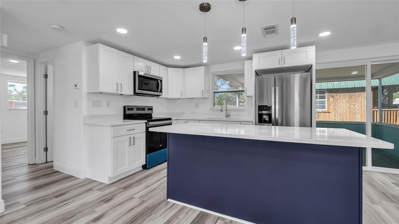
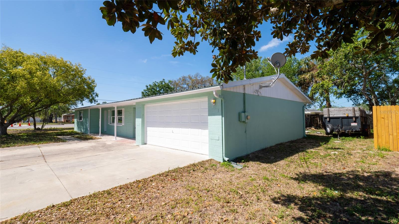
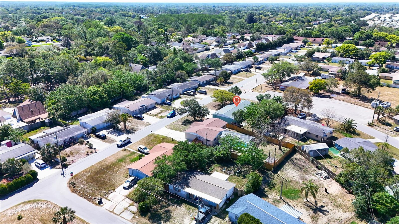
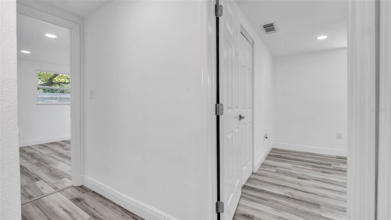
Active
12713 COLLEGE HILL DR
$285,999
Features:
Property Details
Remarks
One or more photo(s) has been virtually staged. Welcome to this beautifully remodeled 3-bedroom, 2-bathroom home in the highly sought-after Country Club Estates! This charming residence is nestled on an oversized CORNER LOT, offering ample space and privacy, with NO HOA or CDD fees. The home has been thoughtfully updated with new windows throughout, enhancing both energy efficiency and natural light. The property also features a brand-new vinyl fence, providing privacy and a modern touch to the exterior. Step inside to discover a fully renovated interior with new luxury vinyl plank flooring throughout, fresh interior and exterior paint, and a stunning, fully updated kitchen with brand-new appliances, wood cabinets, and modern countertops. The open concept living and dining areas seamlessly flow into the kitchen, making it perfect for both everyday living and entertaining. Enjoy the comfort of central air, with a brand-new A/C system installed in June 2024. The large, screened-in porch is perfect for outdoor relaxation, and the oversized 2-car garage (19x29) provides plenty of room for storage or projects. Additional features include an outside workshop and a durable metal roof for added peace of mind. Conveniently located near medical facilities, shopping, and all major conveniences, this home offers the perfect blend of modern updates and prime location. Move-in ready, with all major improvements completed, this property is an absolute must-see!
Financial Considerations
Price:
$285,999
HOA Fee:
N/A
Tax Amount:
$3459.67
Price per SqFt:
$181.36
Tax Legal Description:
COUNTRY CLUB NO 1-B PB 8 PG 148 LOT 76 OR 7893 PG 1422
Exterior Features
Lot Size:
9403
Lot Features:
N/A
Waterfront:
No
Parking Spaces:
N/A
Parking:
N/A
Roof:
Metal
Pool:
No
Pool Features:
N/A
Interior Features
Bedrooms:
3
Bathrooms:
2
Heating:
Central
Cooling:
Central Air
Appliances:
Dishwasher, Microwave, Range, Refrigerator
Furnished:
Yes
Floor:
Laminate
Levels:
One
Additional Features
Property Sub Type:
Single Family Residence
Style:
N/A
Year Built:
1970
Construction Type:
Block, Concrete, Stucco
Garage Spaces:
Yes
Covered Spaces:
N/A
Direction Faces:
North
Pets Allowed:
No
Special Condition:
None
Additional Features:
Lighting, Other, Sliding Doors
Additional Features 2:
N/A
Map
- Address12713 COLLEGE HILL DR
Featured Properties