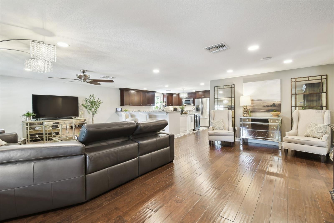
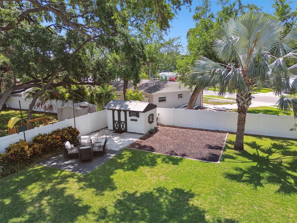
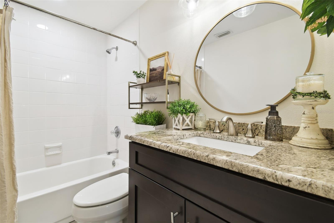
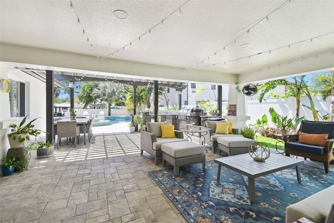
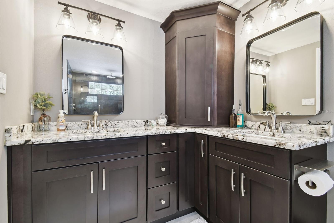
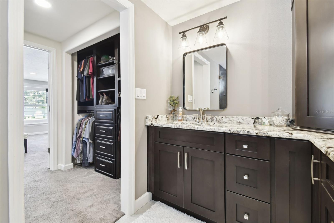
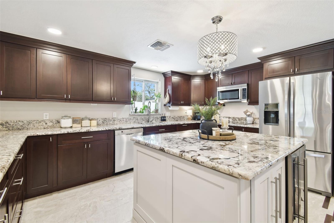
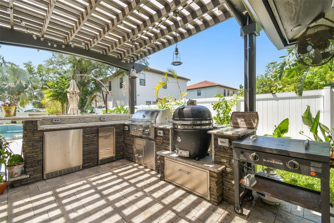
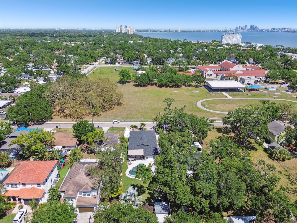
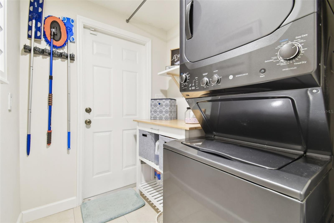
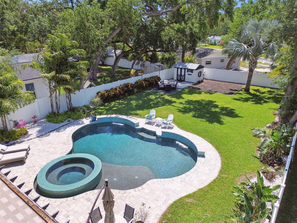
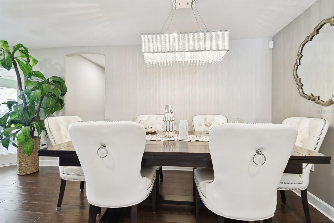
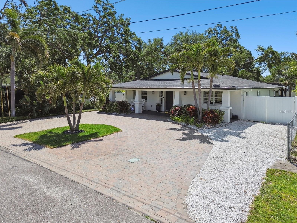

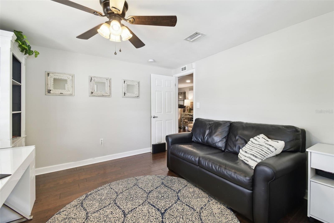
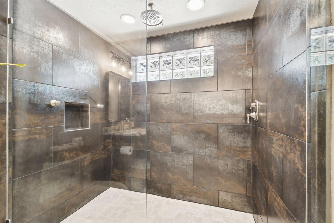
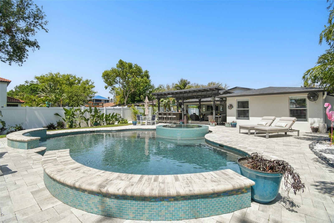
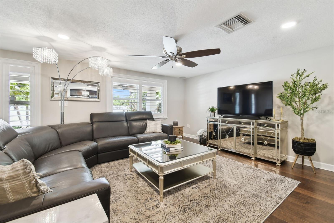
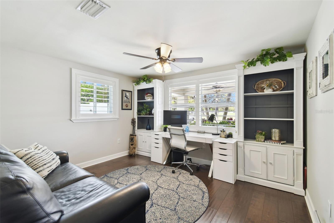
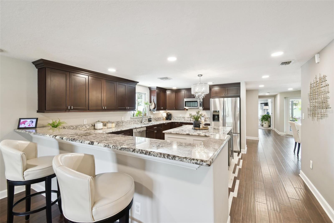
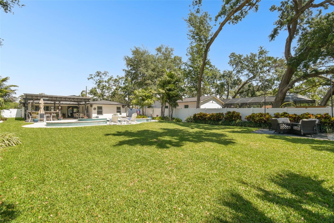
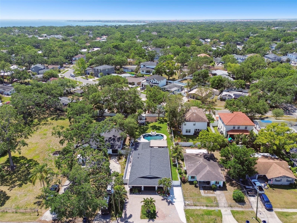
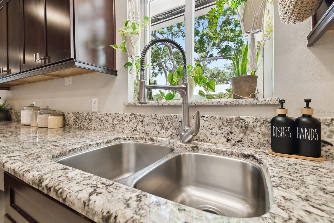
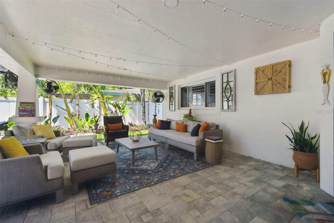
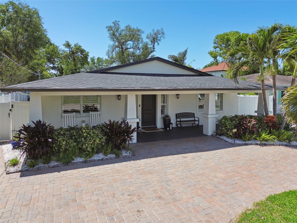
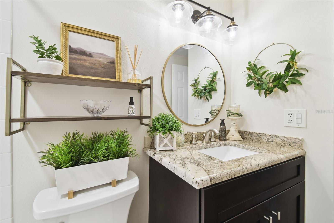
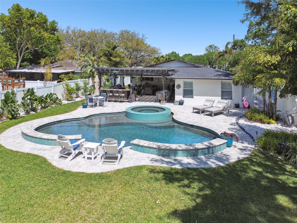
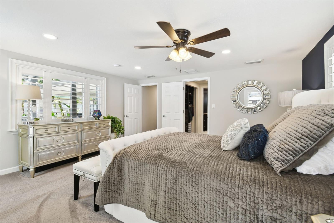
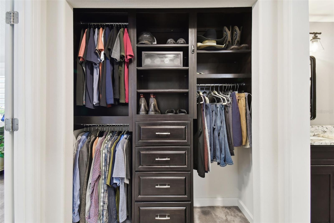
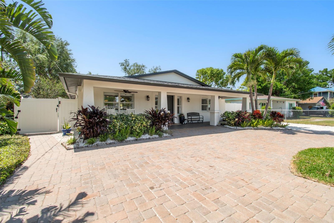
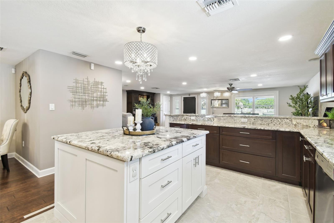
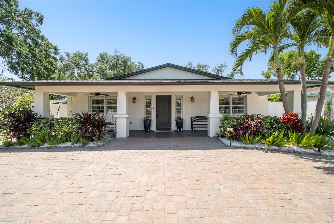
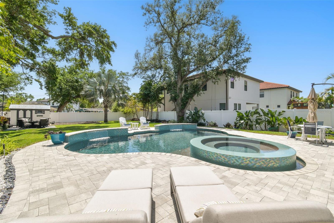
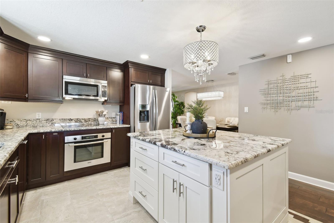
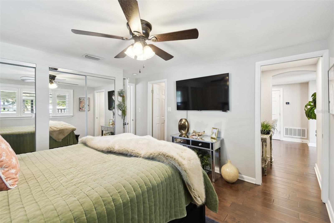
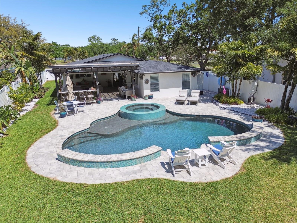
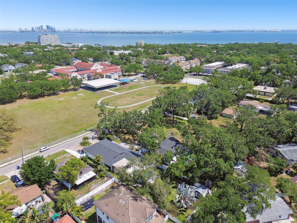
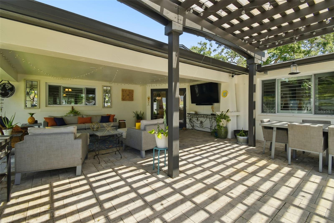
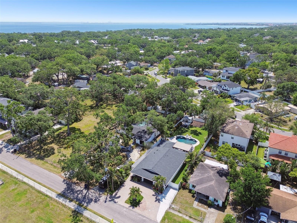
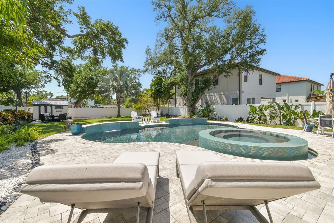
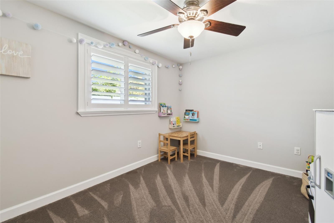
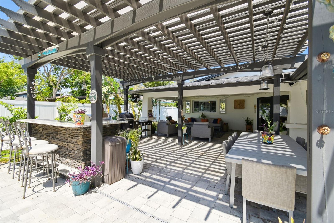
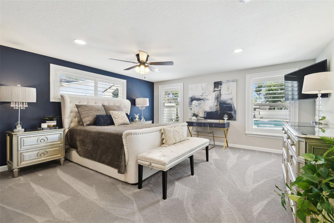
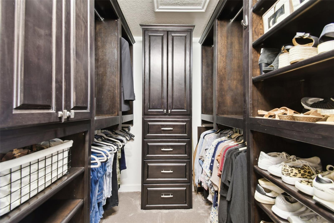
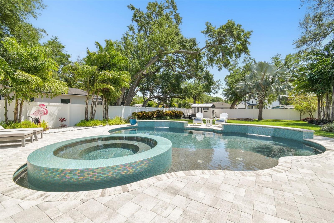
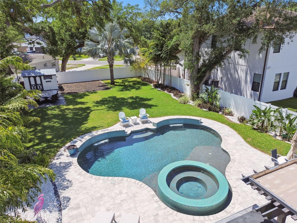
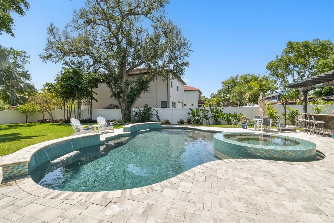
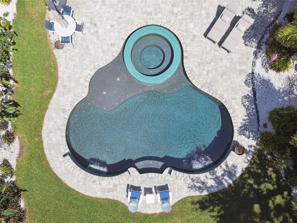
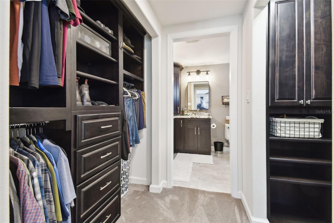
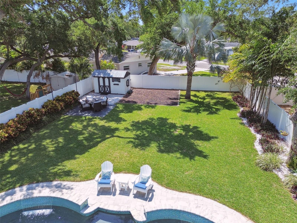
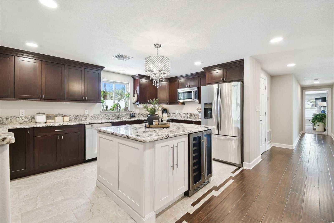
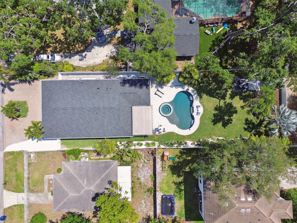
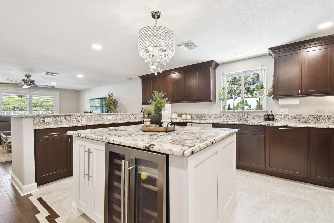
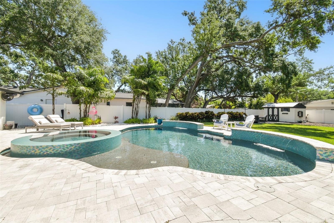
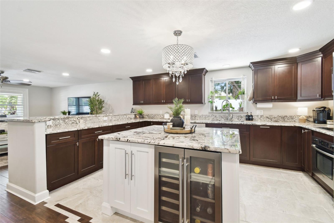
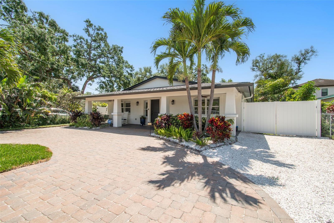
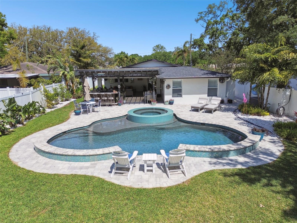
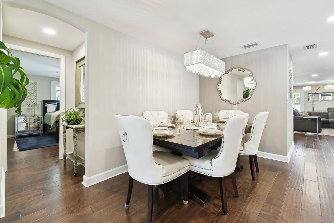
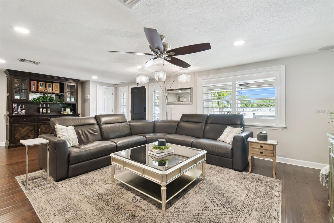
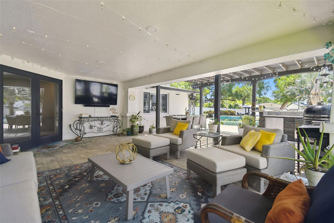
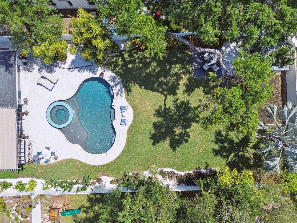
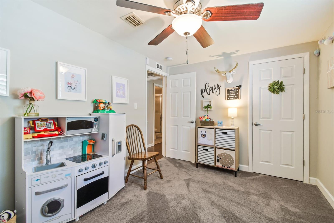
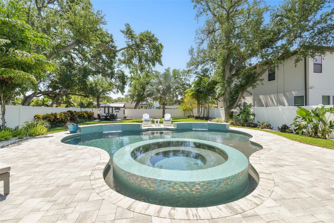
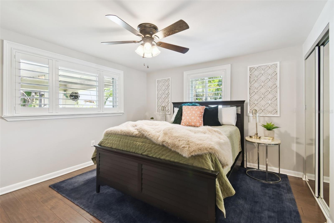

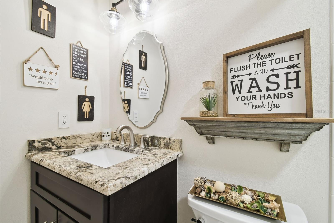
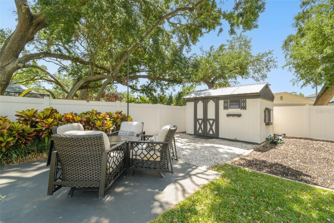
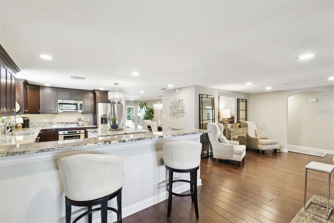
Active
2826 W PAXTON AVE
$885,000
Features:
Property Details
Remarks
Welcome to your Dream Oasis in the heart of South Tampa! This exquisitely updated 4-bedroom, 3-bath home boasts an impressive oversized lot, offering unparalleled space & privacy, and features a BRAND NEW Roof (March 2025), 2 year old HVAC (April 2023), blown-in insulation (April 2023), french drains, and an auto-fill / empty feature installed on the resort-style pool! The moment you step inside, you’ll be captivated by the elegant design and premium finishes that flow throughout. The chef's dream kitchen is a true masterpiece, featuring top-of-the-line appliances, custom cabinetry, and stunning countertops, perfect for culinary enthusiasts and entertaining guests alike. The open-concept living areas are bathed in natural light, creating a warm and inviting atmosphere. Step outside to discover your personal paradise: a resort-style saltwater heated pool and in-ground spa, surrounded by lush landscaping that enhances the tranquility of your outdoor haven. The fabulous outdoor kitchen is an entertainer's delight, making al fresco dining a year-round pleasure. With ample space to park your RV, camper, or boat, this property is ideal for the adventurous spirit. Located just minutes from Bayshore Blvd., Downtown Tampa, Tampa International Airport, Ballast Point Park, and South Tampa’s finest dining and shopping, you’ll enjoy the perfect blend of luxury and convenience. Plus, you’re only a short drive from some of Florida's most beautiful beaches. This stunning residence is more than just a home; it’s a lifestyle. Don’t miss the opportunity to experience the luxurious living that awaits you at 2826 W Paxton Ave. Schedule your private tour today!
Financial Considerations
Price:
$885,000
HOA Fee:
N/A
Tax Amount:
$8298
Price per SqFt:
$418.24
Tax Legal Description:
JULES VERNE PARK W 60 FT OF LOT 1 BLOCK 3
Exterior Features
Lot Size:
12600
Lot Features:
FloodZone, City Limits, Landscaped, Level, Near Public Transit, Oversized Lot, Paved
Waterfront:
No
Parking Spaces:
N/A
Parking:
N/A
Roof:
Shingle
Pool:
Yes
Pool Features:
Gunite, Heated, In Ground, Lighting, Pool Sweep, Salt Water, Tile
Interior Features
Bedrooms:
4
Bathrooms:
3
Heating:
Central, Electric
Cooling:
Central Air
Appliances:
Dishwasher, Disposal, Dryer, Electric Water Heater, Microwave, Range, Refrigerator, Washer, Wine Refrigerator
Furnished:
Yes
Floor:
Carpet, Hardwood, Tile
Levels:
One
Additional Features
Property Sub Type:
Single Family Residence
Style:
N/A
Year Built:
1975
Construction Type:
Block, Stucco
Garage Spaces:
No
Covered Spaces:
N/A
Direction Faces:
North
Pets Allowed:
No
Special Condition:
None
Additional Features:
French Doors, Irrigation System, Lighting, Outdoor Kitchen, Private Mailbox, Rain Gutters, Storage
Additional Features 2:
N/A
Map
- Address2826 W PAXTON AVE
Featured Properties