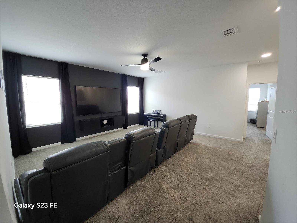
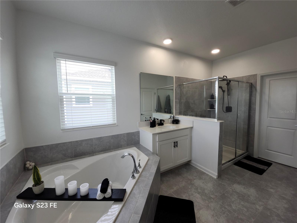
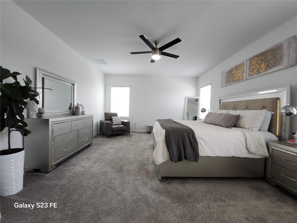
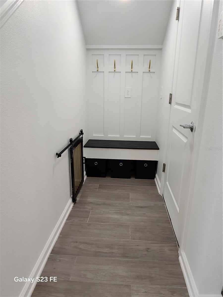
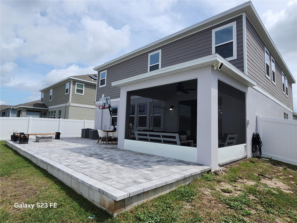
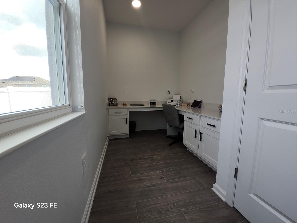
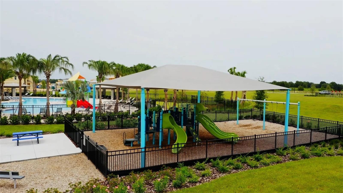
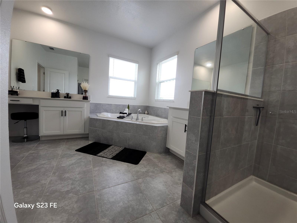
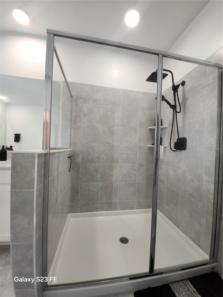
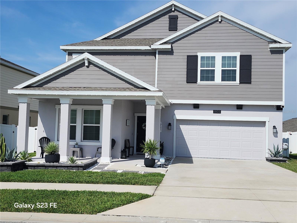
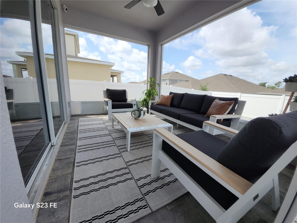
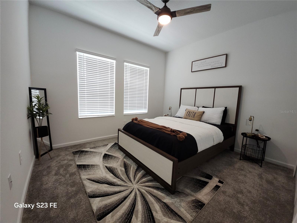
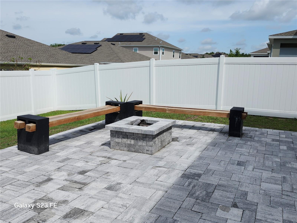
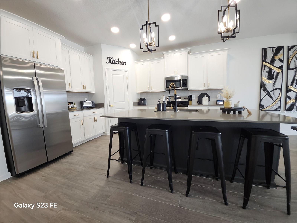
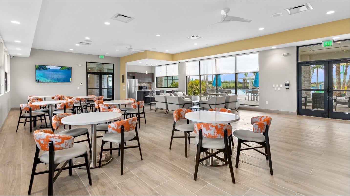
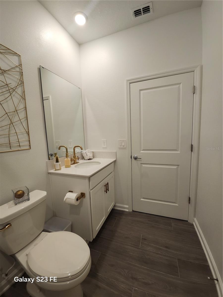
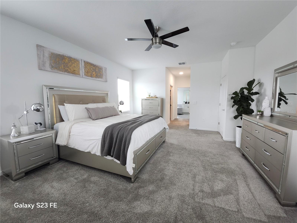

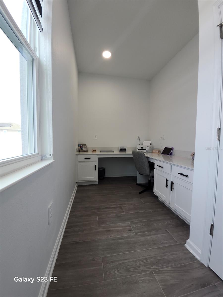
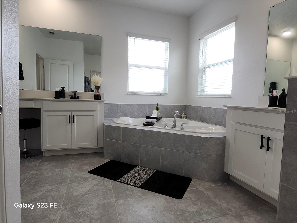
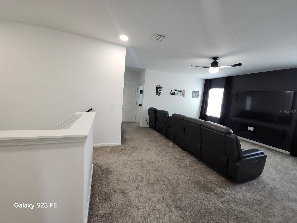
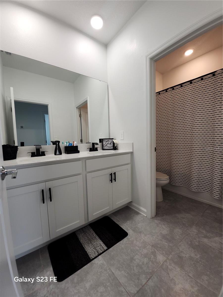
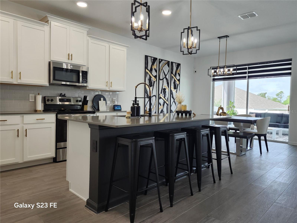
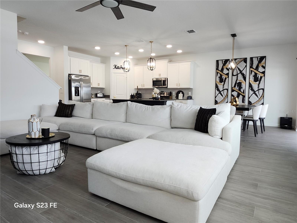
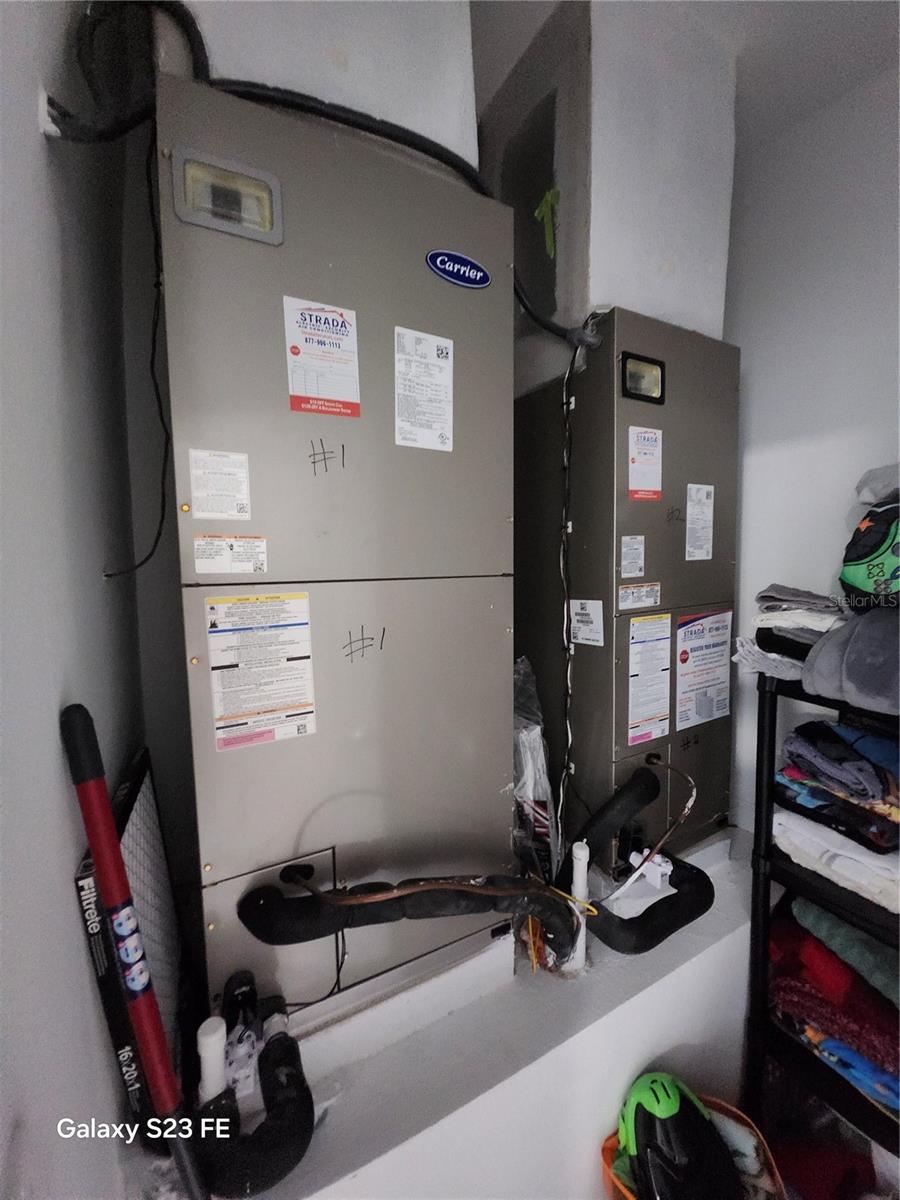
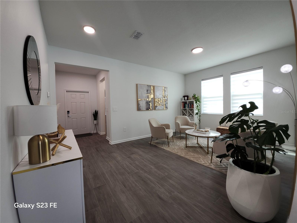
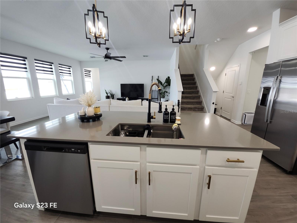
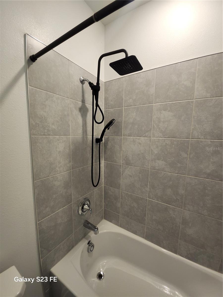
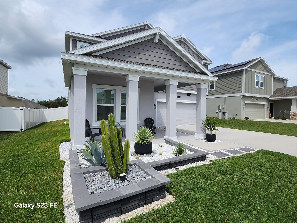
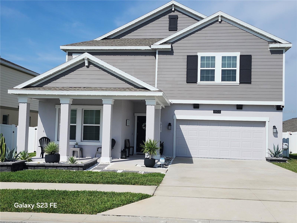
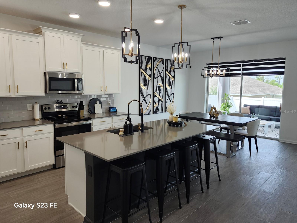
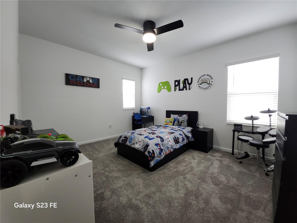
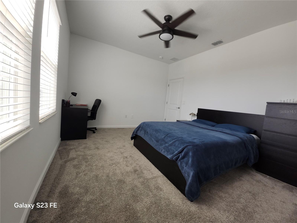
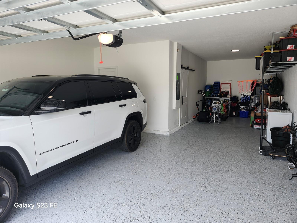
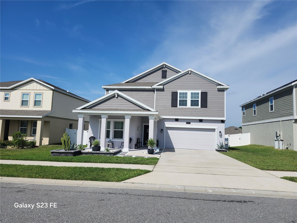
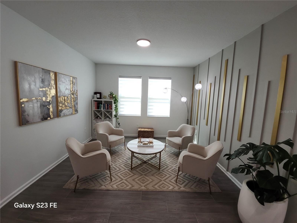
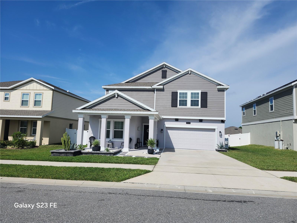
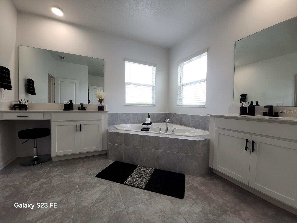
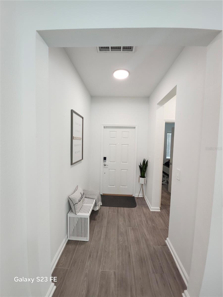
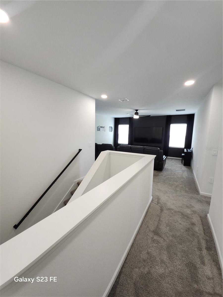
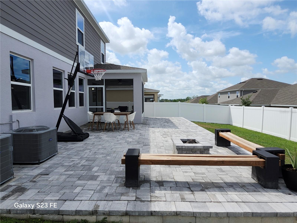
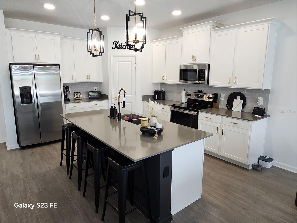
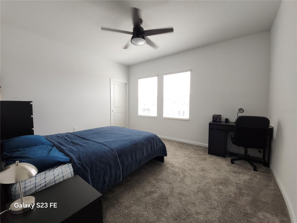
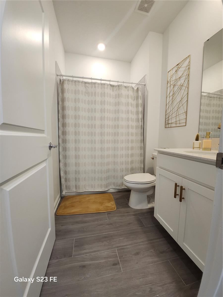
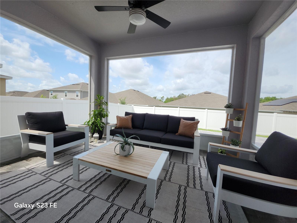
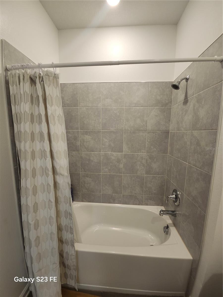
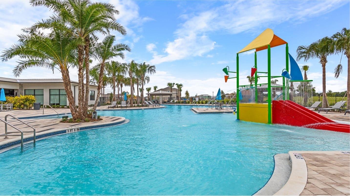
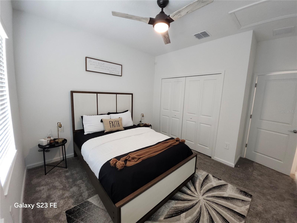
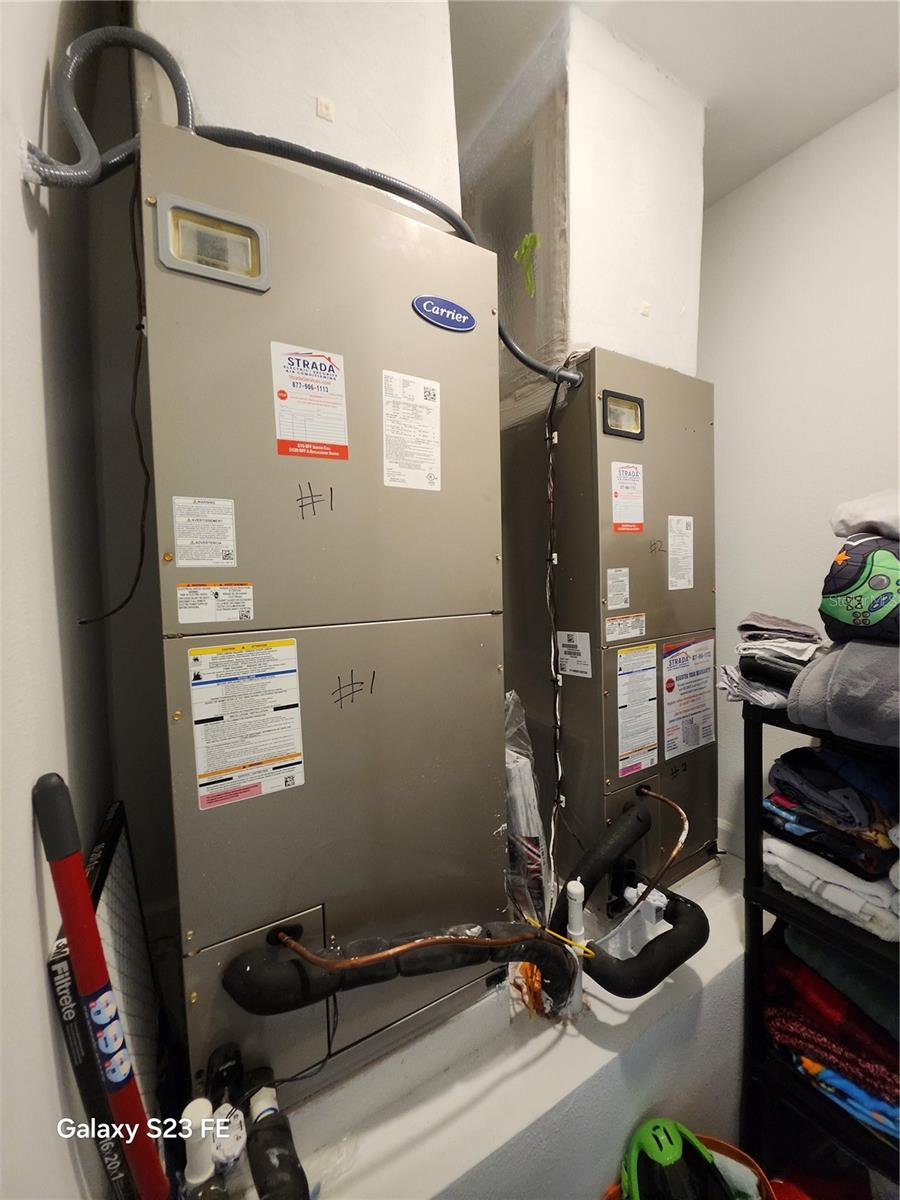
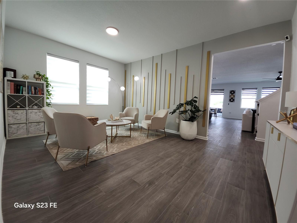
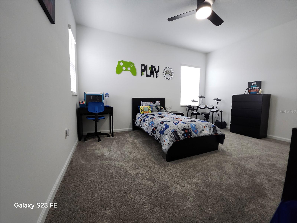
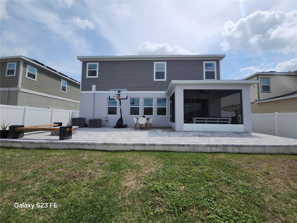
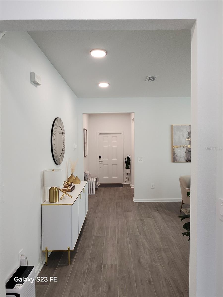
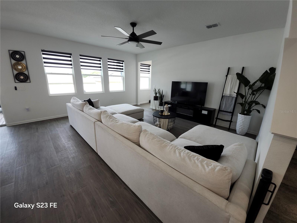
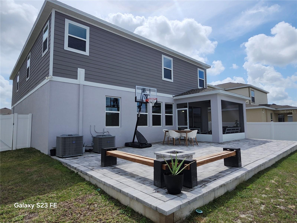
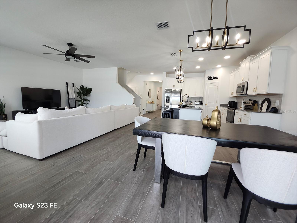
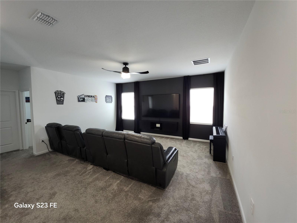
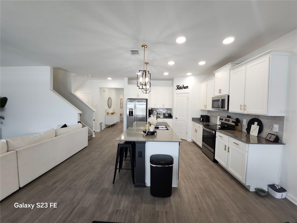
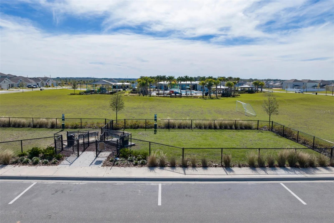
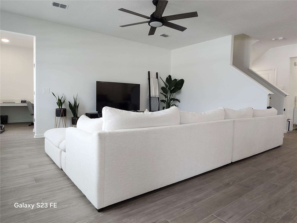
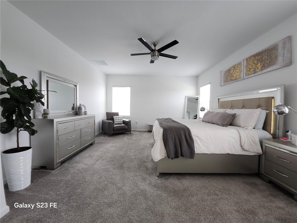

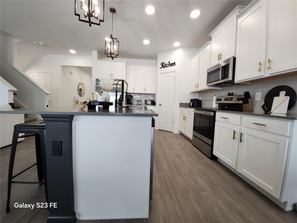
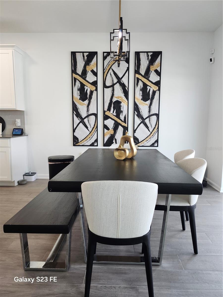
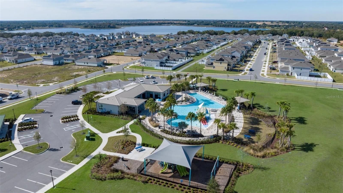
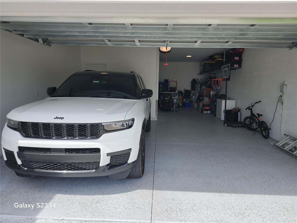
Active
1803 PERCH HAMMOCK LOOP
$539,990
Features:
Property Details
Remarks
Welcome Home! This expansive Peabody floorplan covers two stories and includes five bedrooms, three bathrooms and a three-car garage. Families will love the ample casual living space provided by the large family room, the flex space located off the foyer and a game room upstairs. The impressive and functional kitchen features a breakfast nook and overlooks a gorgeous covered patio. Working from home? There is an office! Everything’s included in your new dream home. Enjoy connectivity with no dead spots, green building features and solar save you money and help the environment, plus new energy conscious appliances. This community is the perfect place for any family looking for a rural area with an easy drive to all that the Clermont and Orlando areas have to offer. Trinity Lakes is ideal for homeowners looking for a welcoming community in Lake County, in Groveland. Amenities include a clubhouse with resort style pool, playground, fitness ctr and park!! Located just 45 minutes from the Orlando International Airport, close to the Lakeridge Winery. The town's close proximity to Florida's Turnpike and other major Central Florida highways, means residents can easily access surrounding areas. Schedule your showing today!
Financial Considerations
Price:
$539,990
HOA Fee:
95
Tax Amount:
$0
Price per SqFt:
$164.08
Tax Legal Description:
TRINITY LAKES PHASE 1 AND 2 PB 74 PG 7-14 LOT 367 ORB 5963 PG 1041
Exterior Features
Lot Size:
6969
Lot Features:
Paved, Private
Waterfront:
No
Parking Spaces:
N/A
Parking:
Driveway, Garage Door Opener
Roof:
Shingle
Pool:
No
Pool Features:
Other
Interior Features
Bedrooms:
5
Bathrooms:
3
Heating:
Central, Electric, Solar
Cooling:
Central Air
Appliances:
Dishwasher, Disposal, Dryer, Microwave, Range, Refrigerator, Washer
Furnished:
No
Floor:
Carpet, Ceramic Tile
Levels:
Two
Additional Features
Property Sub Type:
Single Family Residence
Style:
N/A
Year Built:
2023
Construction Type:
Block, Stucco
Garage Spaces:
Yes
Covered Spaces:
N/A
Direction Faces:
West
Pets Allowed:
Yes
Special Condition:
None
Additional Features:
Lighting, Sliding Doors
Additional Features 2:
Please contact HOA
Map
- Address1803 PERCH HAMMOCK LOOP
Featured Properties