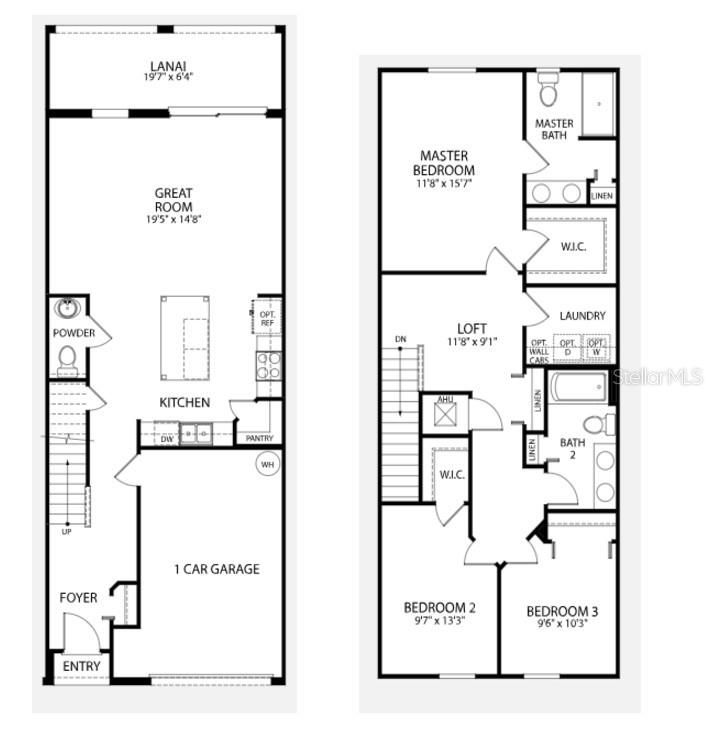
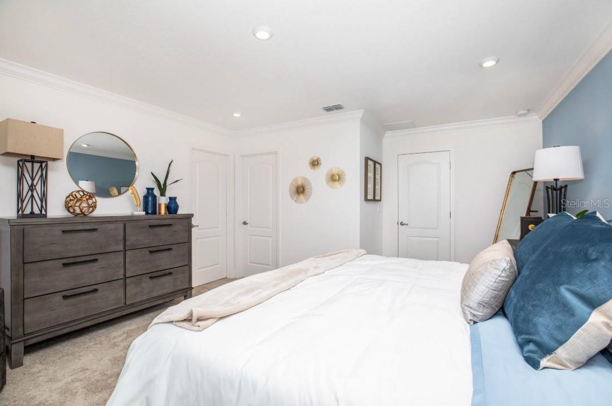
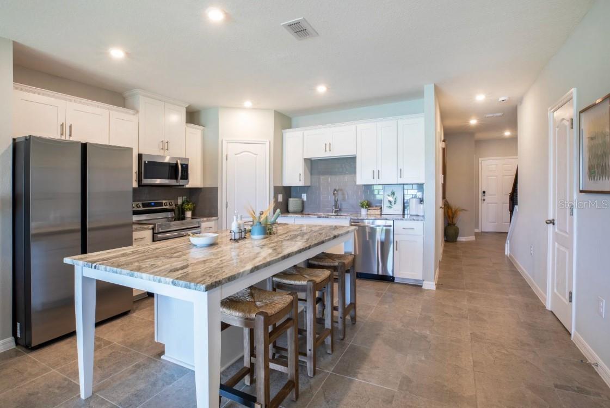
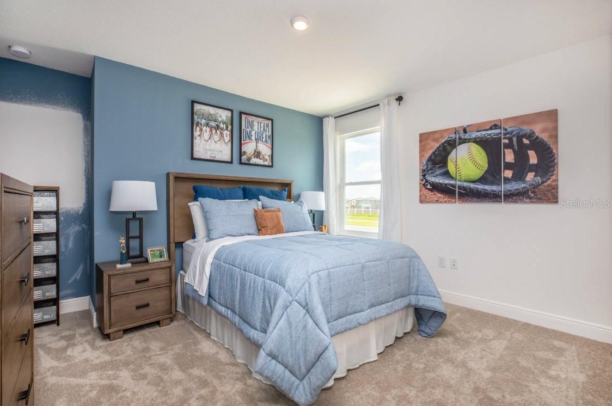
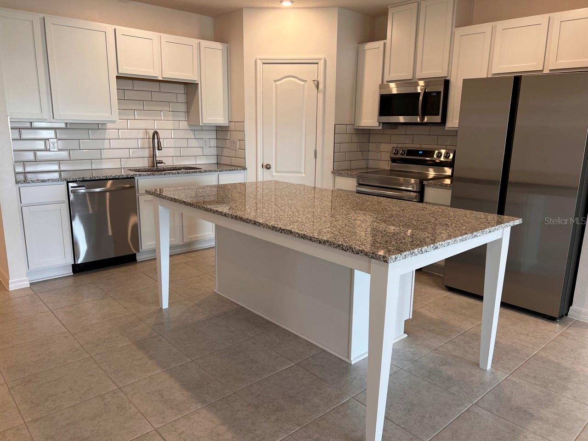
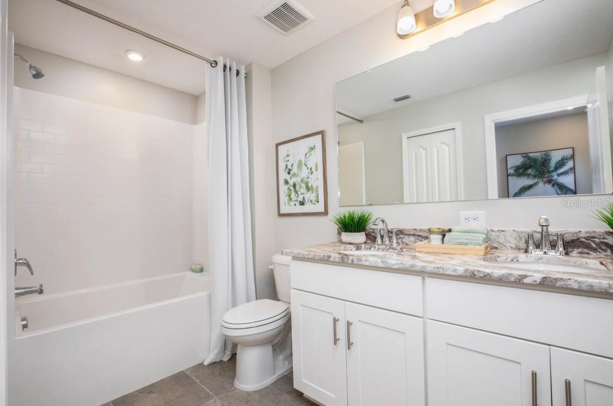
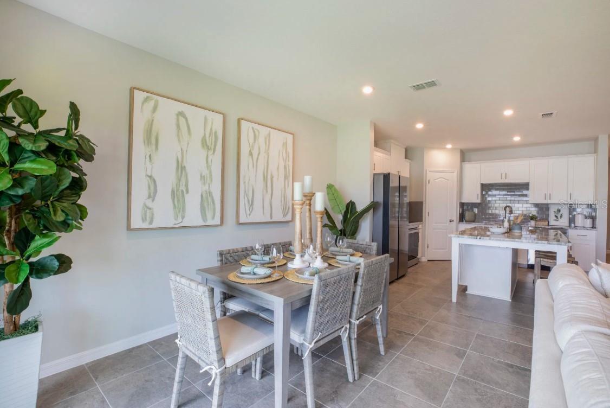
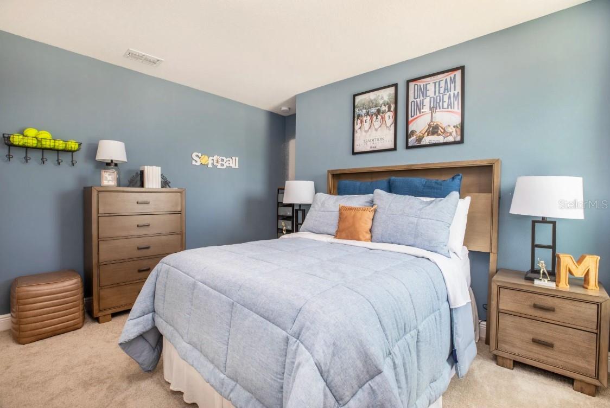
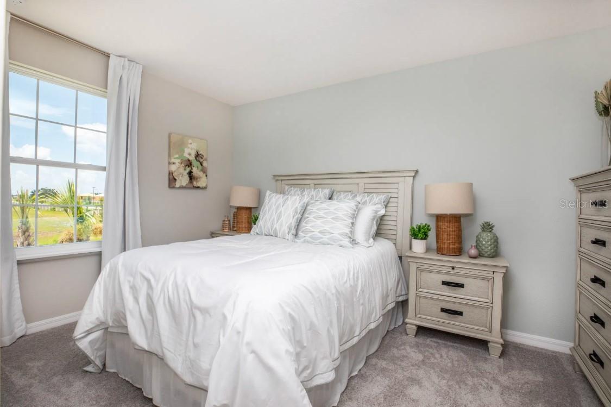
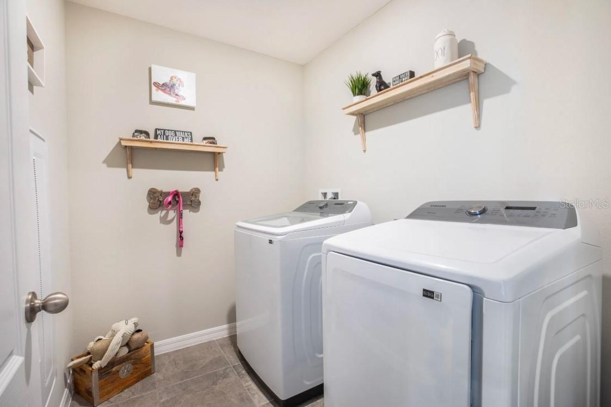
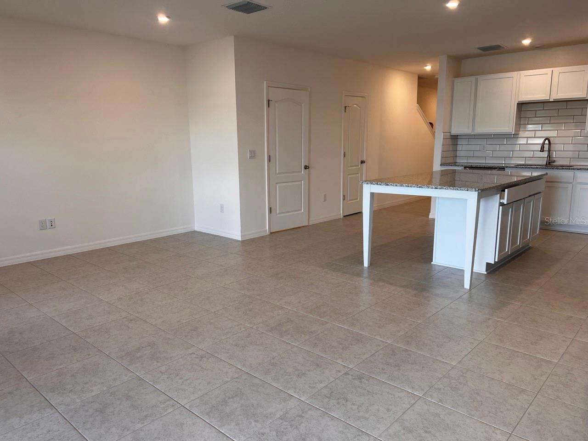
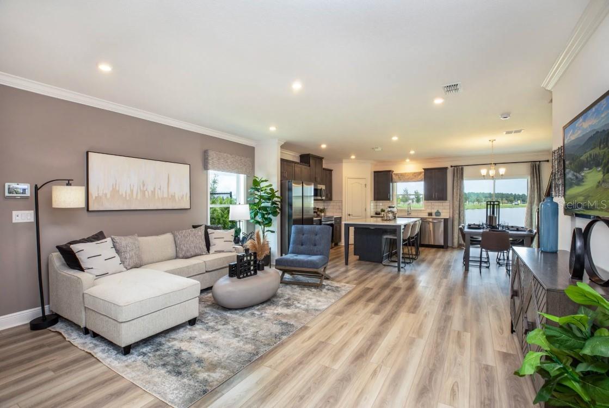
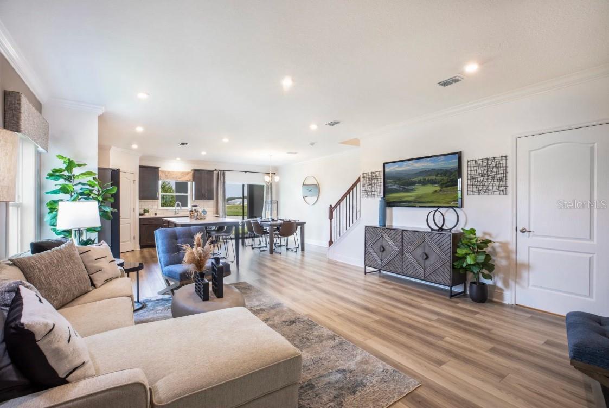
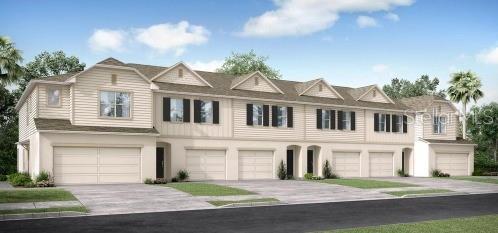
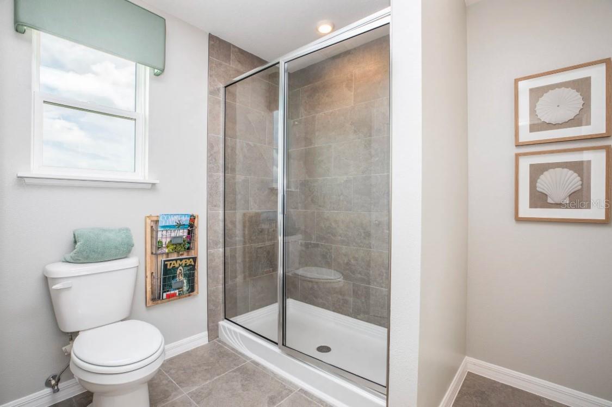
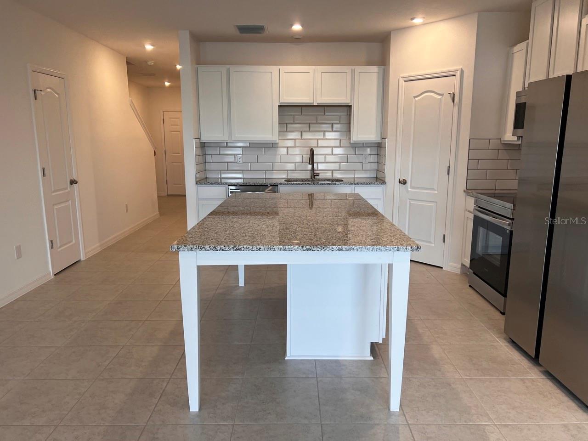
Active
10719 IRONWOOD TREE WAY
$297,900
Features:
Property Details
Remarks
Under Construction. Living in Mirada Townhomes offers a blend of modern convenience and resort-style amenities. This vibrant community is home to the nation’s largest human-made lagoon, providing residents with a unique waterfront lifestyle. With contemporary townhome designs, open-concept floor plans, and upscale finishes, Mirada offers both comfort and style. Whether you're relaxing by the lagoon, exploring nearby parks, or enjoying the community’s walking trails, Mirada Townhomes provide the perfect balance of tranquility and accessibility. This spacious two-story townhome boasts three bedrooms, two bathrooms, and 1 car garage, providing plenty of space for all your needs. With over 1,600 square feet of living space, there is room for everyone to spread out and make themselves at home. The open floor plan on the main level is perfect for entertaining, featuring a sleek and modern kitchen with stunning granite countertops, a stylish tile backsplash, and a large island for additional prep space and seating. The kitchen also comes equipped with a 27-cubic-foot side-by-side refrigerator. Upstairs, you'll find three well-appointed bedrooms, including a luxurious master suite with a spa-like bathroom that features a walk-in tile shower with an elegant shower enclosure. Thoughtful details such as cordless blinds throughout the home provide both style and convenience. The included washer and dryer in the laundry room make daily chores effortless. Outside, the private backyard offers the perfect setting for summer barbecues with friends and family. Don’t miss out on the opportunity to make this beautifully upgraded townhome your dream home!
Financial Considerations
Price:
$297,900
HOA Fee:
211.33
Tax Amount:
$500
Price per SqFt:
$177.96
Tax Legal Description:
MIRADA PARCEL 7 PB 89 PG 126 LOT 206
Exterior Features
Lot Size:
2175
Lot Features:
Paved
Waterfront:
No
Parking Spaces:
N/A
Parking:
N/A
Roof:
Shingle
Pool:
No
Pool Features:
N/A
Interior Features
Bedrooms:
3
Bathrooms:
3
Heating:
Central, Electric
Cooling:
Central Air
Appliances:
Dishwasher, Disposal, Dryer, Electric Water Heater, Range, Refrigerator, Washer
Furnished:
No
Floor:
Carpet, Ceramic Tile
Levels:
Two
Additional Features
Property Sub Type:
Townhouse
Style:
N/A
Year Built:
2024
Construction Type:
Block, Stucco
Garage Spaces:
Yes
Covered Spaces:
N/A
Direction Faces:
Northeast
Pets Allowed:
Yes
Special Condition:
None
Additional Features:
Sliding Doors
Additional Features 2:
N/A
Map
- Address10719 IRONWOOD TREE WAY
Featured Properties