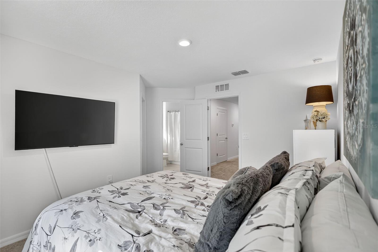
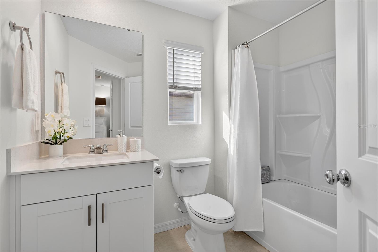
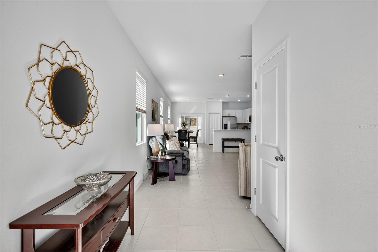
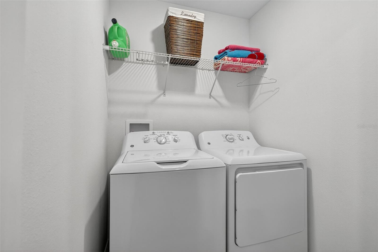
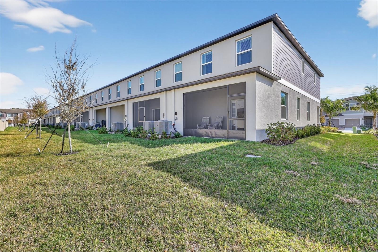
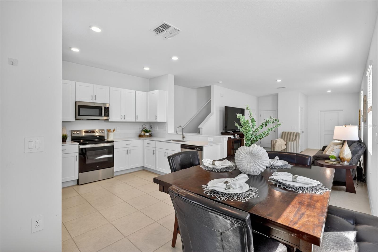
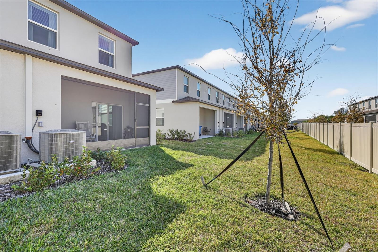
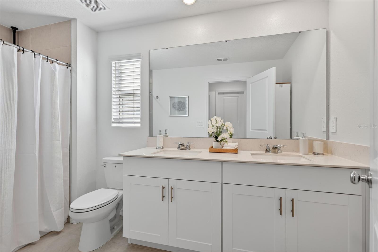
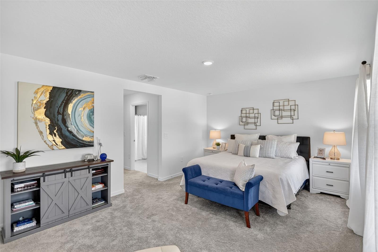
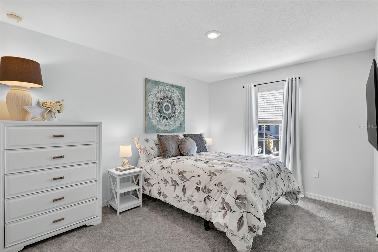
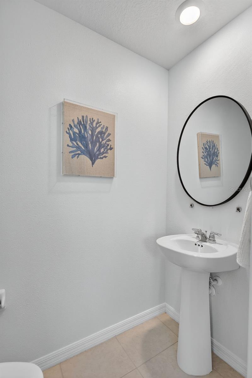
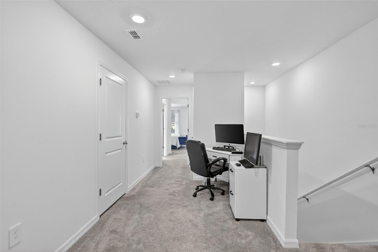
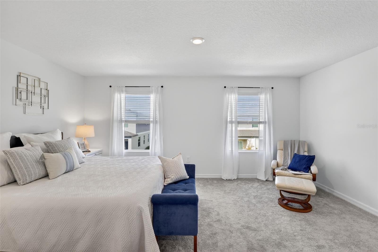
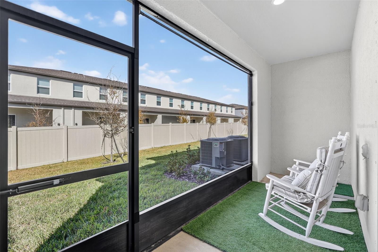
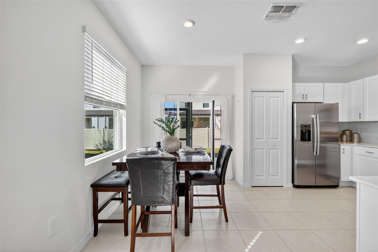
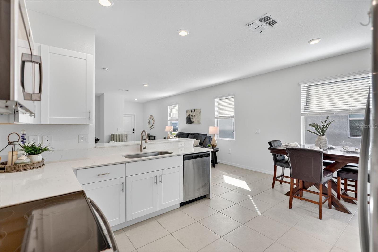
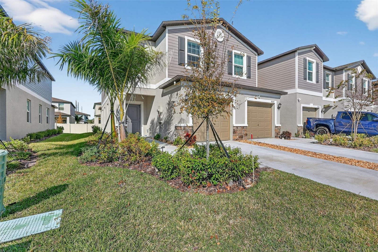
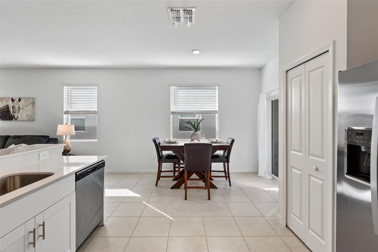
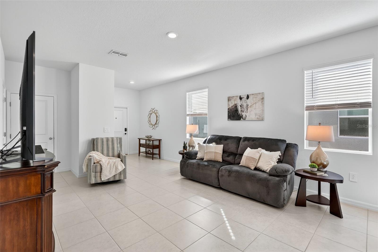
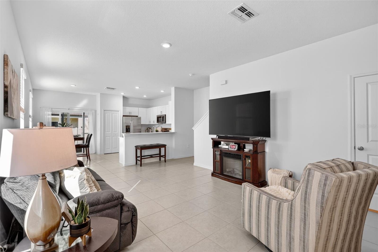
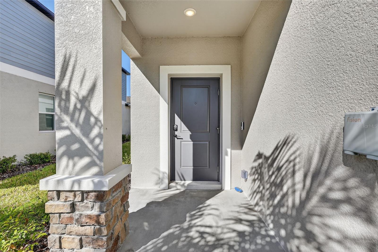
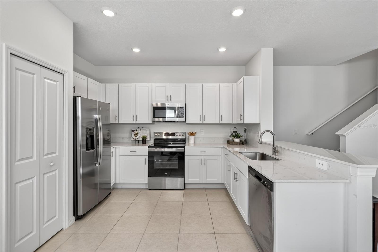
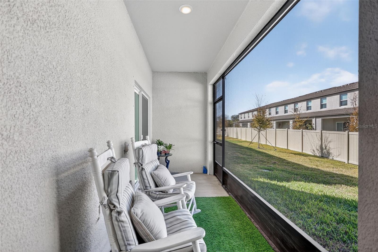
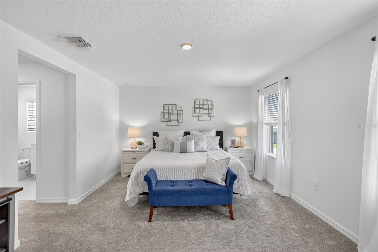
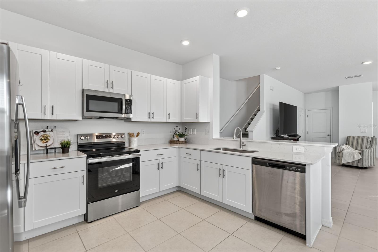
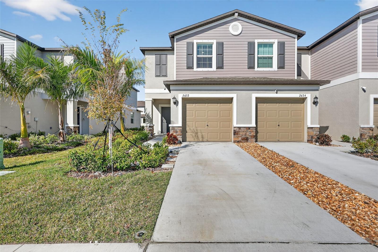
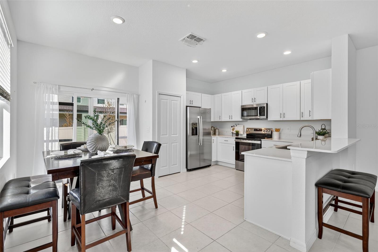
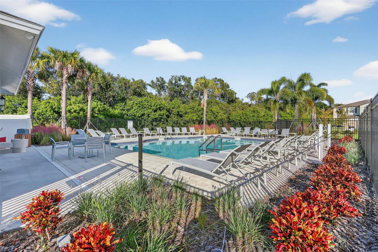
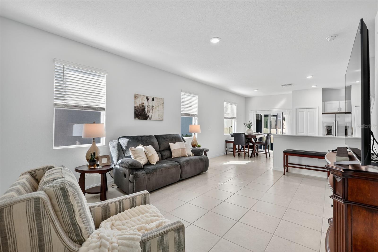
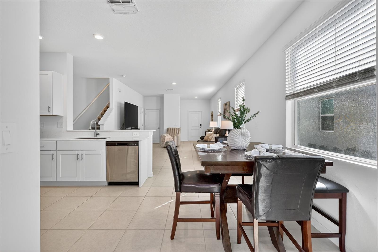
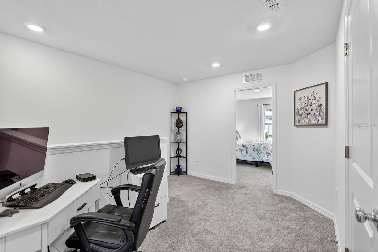
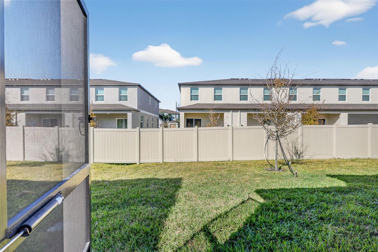
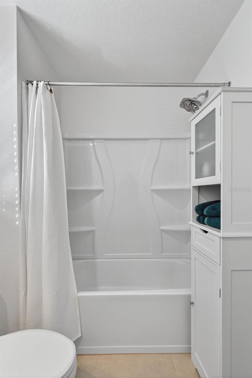
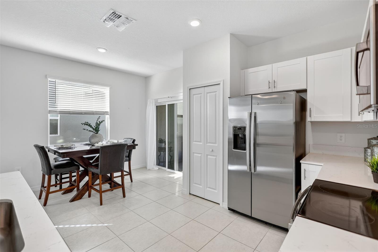
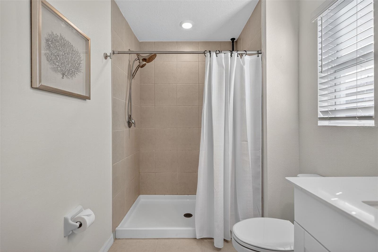
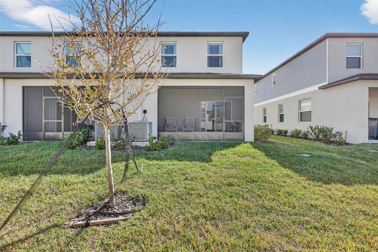
Active
2632 SUNRAY VENUS WAY
$250,000
Features:
Property Details
Remarks
Welcome to a bright and inviting end-unit, two-story townhome offering modern comfort, thoughtful design, and a convenient location. Built in 2025, this home features a welcoming foyer that leads into an open-concept living and dining area filled with natural light thanks to the extra windows only an end unit can provide. Sliding glass doors open to a screened-in lanai, ideal for morning coffee or evening relaxation. The stylish kitchen boasts brand-new 2025 appliances, quartz countertops, beautiful cabinetry with decorative hardware, a single-basin sink, bar seating for three, a spacious pantry, and abundant storage, while a convenient half bathroom downstairs is perfect for guests. A one-car garage adds everyday practicality. Upstairs, the expansive primary suite impresses with its generous size and large walk-in closet. The elegant en-suite bath offers double sinks, quartz counters, and a beautifully tiled shower. A versatile loft provides an ideal spot for a home office, media space, or lounge. The second bedroom also includes a walk-in closet and its own private en-suite bathroom with a tub and shower combo—perfect for guests or family. Residents enjoy a refreshing community pool with plenty of lounge space, and HOA dues include lawn maintenance, water and internet for easy, low-maintenance living. Located just minutes from shopping, dining, I-75, and stunning Gulf beaches, this home blends modern style with everyday convenience.
Financial Considerations
Price:
$250,000
HOA Fee:
419.22
Tax Amount:
$1280.94
Price per SqFt:
$162.34
Tax Legal Description:
SOUTH SHORE POINTE LOT 1 BLOCK 19
Exterior Features
Lot Size:
2954
Lot Features:
Corner Lot, Sidewalk
Waterfront:
No
Parking Spaces:
N/A
Parking:
N/A
Roof:
Shingle
Pool:
No
Pool Features:
N/A
Interior Features
Bedrooms:
2
Bathrooms:
3
Heating:
Central
Cooling:
Central Air
Appliances:
Dishwasher, Disposal, Dryer, Electric Water Heater, Microwave, Range, Refrigerator, Washer
Furnished:
No
Floor:
Carpet, Ceramic Tile
Levels:
Two
Additional Features
Property Sub Type:
Townhouse
Style:
N/A
Year Built:
2025
Construction Type:
Block, Stucco
Garage Spaces:
Yes
Covered Spaces:
N/A
Direction Faces:
South
Pets Allowed:
Yes
Special Condition:
None
Additional Features:
Hurricane Shutters, Lighting, Sidewalk, Sliding Doors
Additional Features 2:
See HOA Rules and Regulations
Map
- Address2632 SUNRAY VENUS WAY
Featured Properties