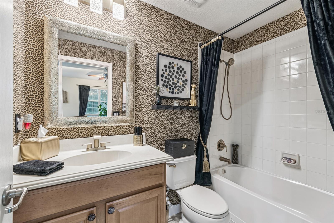
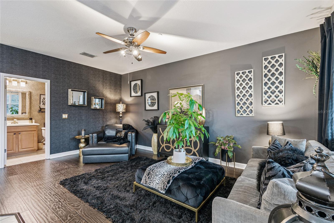
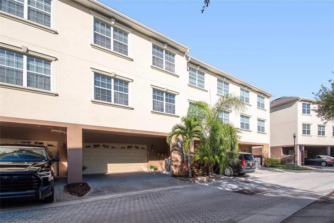
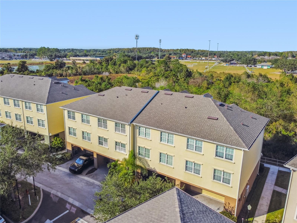
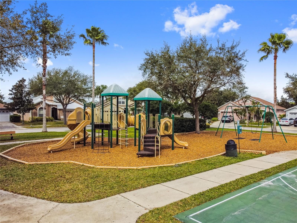
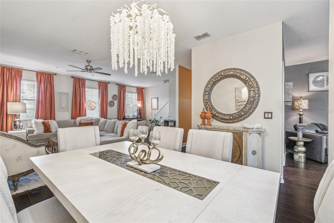
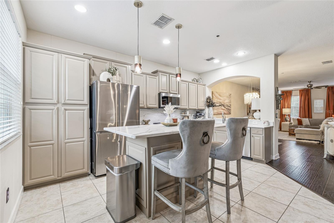
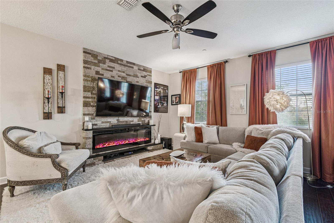
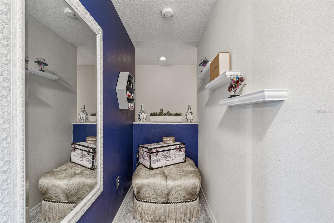
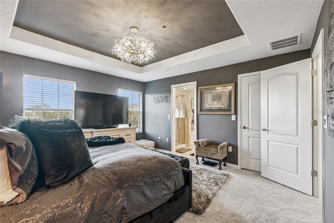
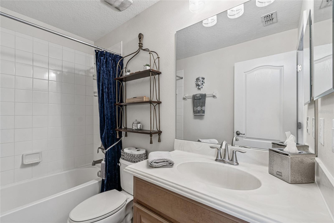
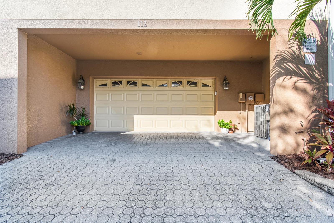
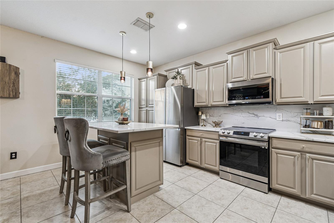
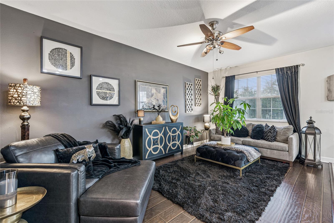
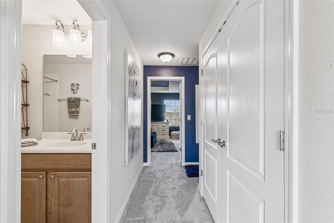
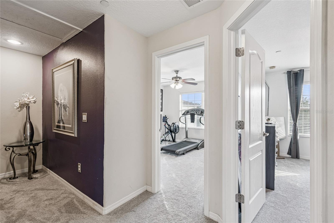
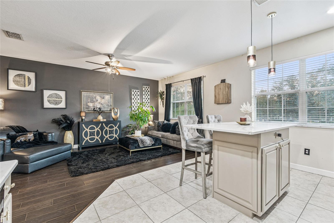
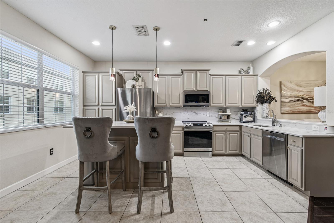
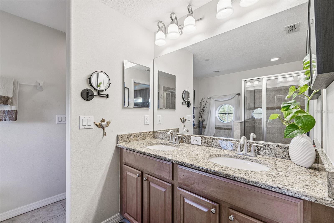
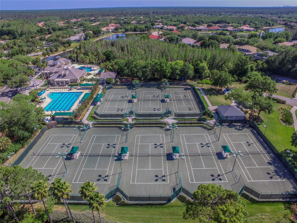
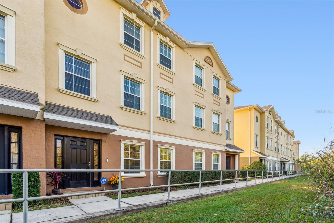
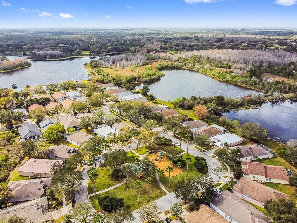
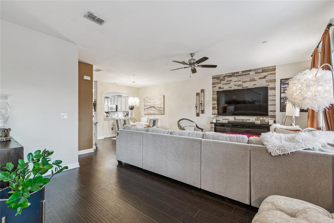
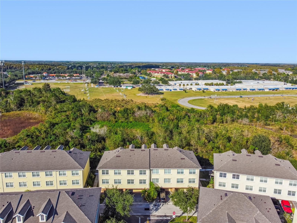
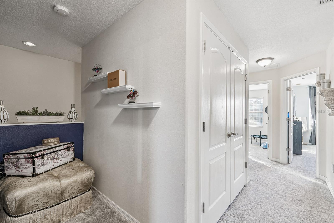
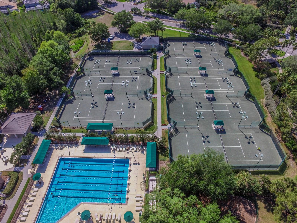
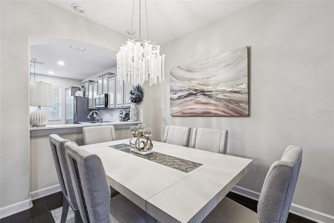
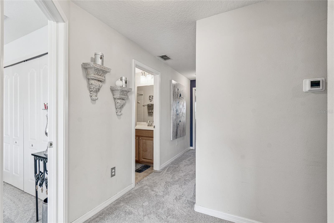
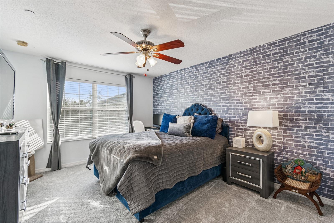
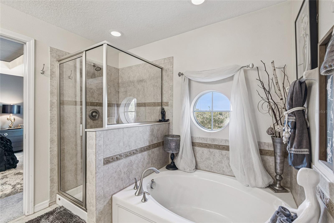
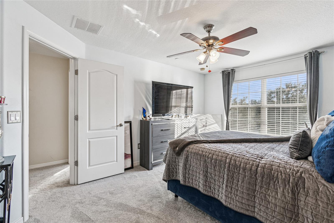
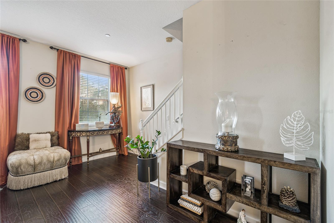
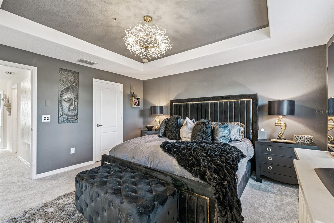
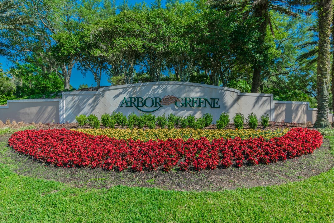
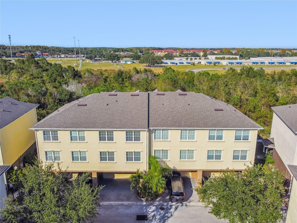
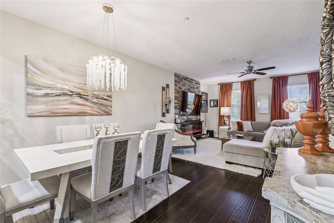
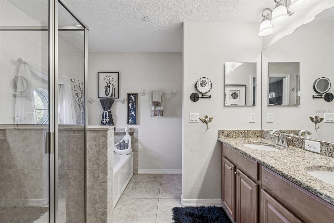
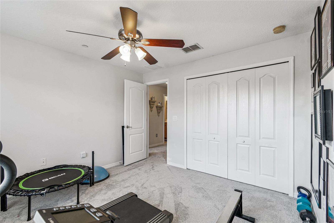
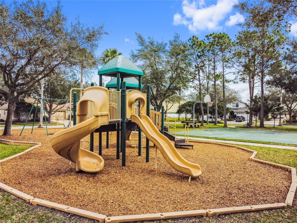
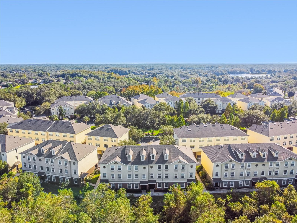
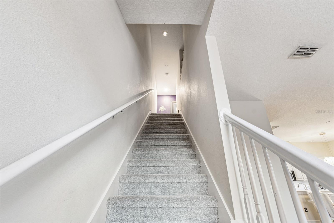
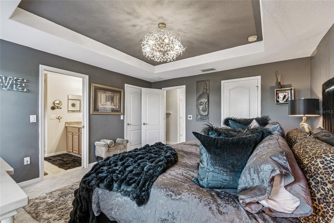
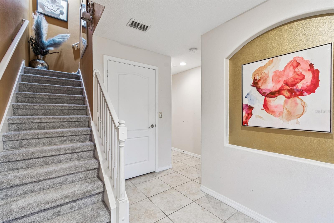
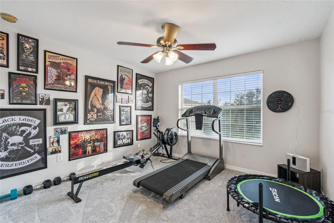
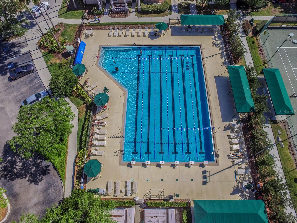
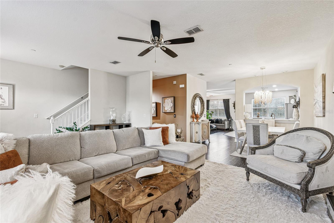
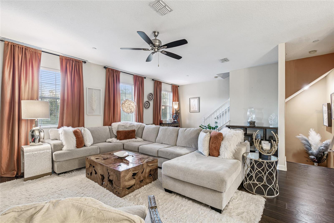
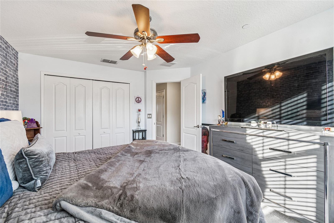
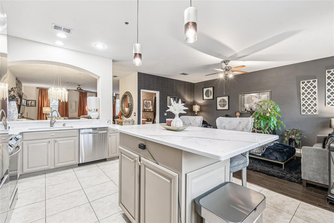
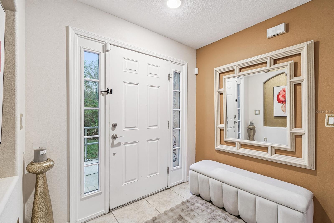
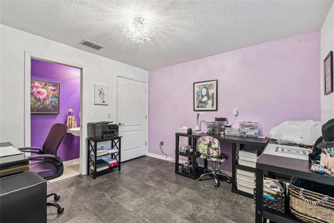
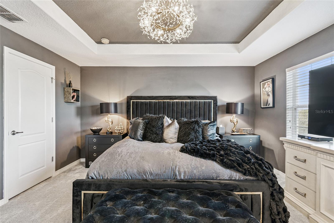
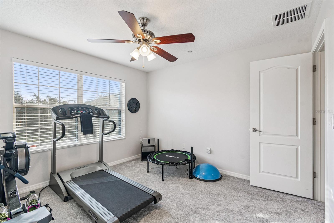
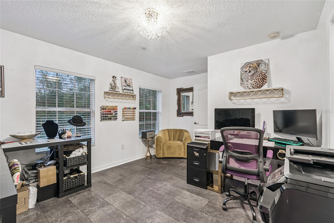
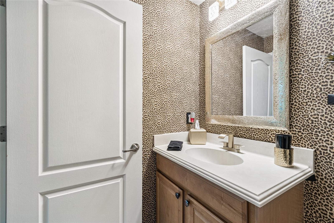
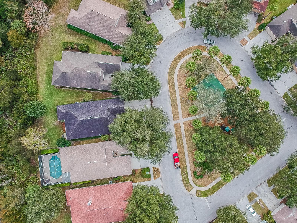
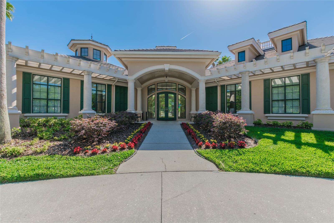
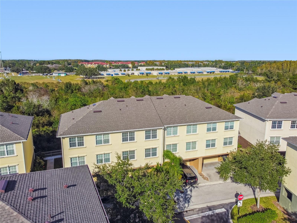
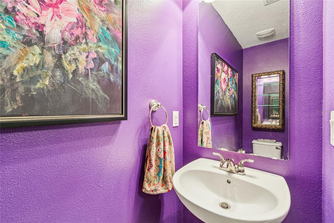
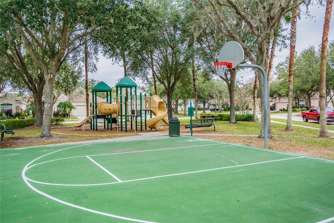
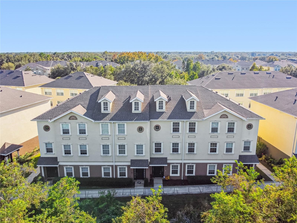
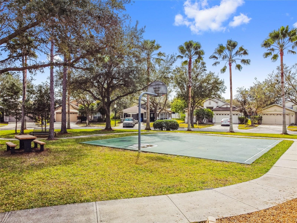
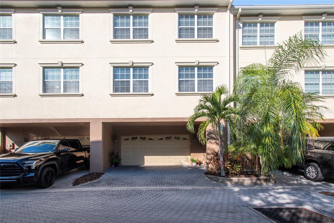
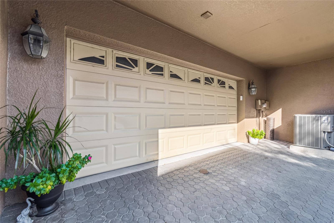
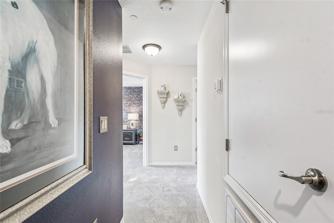
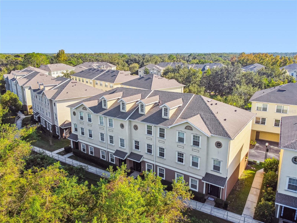
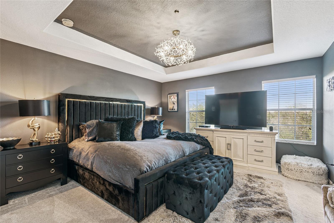
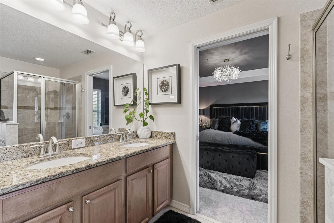
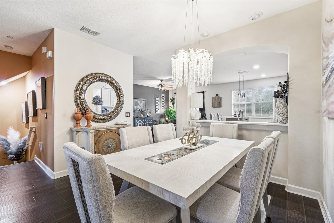
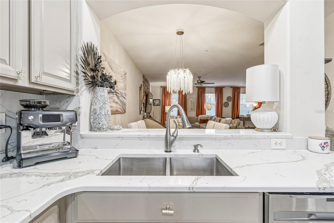
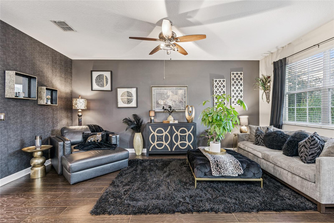
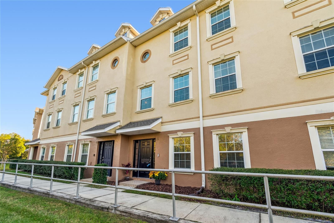
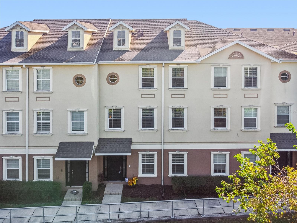
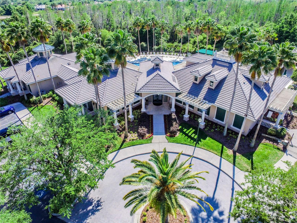
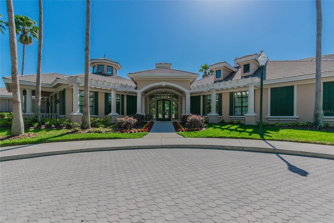
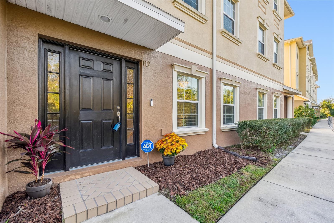
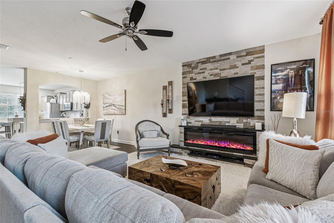
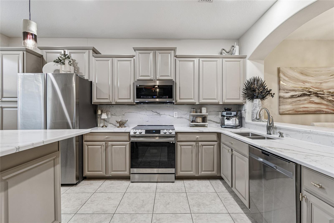
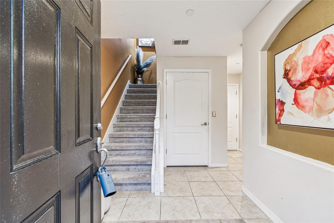
Active
10144 ARBOR RUN DR #112
$399,000
Features:
Property Details
Remarks
SOLID BLOCK CONSTRUCTION on all three levels with a NEW ROOF and NEW HVAC (2023)! Located in the highly sought-after Carriage Homes of Arbor Greene in New Tampa, this striking 3-story residence showcases MODERN UPDATES and bold designer style throughout. The spacious foyer welcomes you into the first-floor guest suite featuring luxury vinyl plank flooring, a half bath, and convenient access to the 2-car garage. The second floor offers true open-concept living, highlighted by engineered hardwood flooring and an updated kitchen with linen painted cabinetry, quartz countertops, and stainless steel appliances. This level also includes a stylish full bath with eye-catching leopard print wallpaper, a cozy family room with textured wallpaper and rich paint tones, and a dramatic living room anchored by an electric fireplace feature wall that opens to the dining area and staircase to the third floor. Upstairs, the primary suite includes a private ensuite bath, accompanied by two additional bedrooms, a full bath, and a nearby laundry closet. All New Carpet (2025). Enjoy peaceful conservation views from the rear and overlook Carriage Homes’ central park and guest parking from the front. The HOA includes lawn maintenance, irrigation, exterior building insurance, and water service—ideal for a low-maintenance, lock-and-leave lifestyle. Living in Arbor Greene means 24-hour manned gates, resort-style pools, fitness center, tennis and pickleball courts, playgrounds, and miles of tree-lined walking paths. Perfectly positioned near I-75/275, Moffitt Cancer Center, USF, AdventHealth, VA Hospital, Wiregrass, Tampa Premium Outlets, New Tampa dining, and top-rated schools, this home combines location, style, and strength—all in the heart of Arbor Greene.
Financial Considerations
Price:
$399,000
HOA Fee:
435
Tax Amount:
$4552.47
Price per SqFt:
$165.15
Tax Legal Description:
ARBOR GREENE TOWNHOMES REPLAT LOT 2 BLOCK 29
Exterior Features
Lot Size:
1055
Lot Features:
Conservation Area, City Limits, Sidewalk, Paved, Private
Waterfront:
No
Parking Spaces:
N/A
Parking:
Driveway, Garage Door Opener, Garage Faces Rear, On Street
Roof:
Shingle
Pool:
No
Pool Features:
N/A
Interior Features
Bedrooms:
4
Bathrooms:
4
Heating:
Central, Electric
Cooling:
Central Air
Appliances:
Dishwasher, Disposal, Electric Water Heater, Microwave, Range, Refrigerator
Furnished:
No
Floor:
Carpet, Ceramic Tile, Hardwood, Luxury Vinyl
Levels:
Three Or More
Additional Features
Property Sub Type:
Townhouse
Style:
N/A
Year Built:
2010
Construction Type:
Block, Stucco
Garage Spaces:
Yes
Covered Spaces:
N/A
Direction Faces:
South
Pets Allowed:
No
Special Condition:
None
Additional Features:
Rain Gutters, Sidewalk
Additional Features 2:
Please see HOA for specific lease guidelines.
Map
- Address10144 ARBOR RUN DR #112
Featured Properties