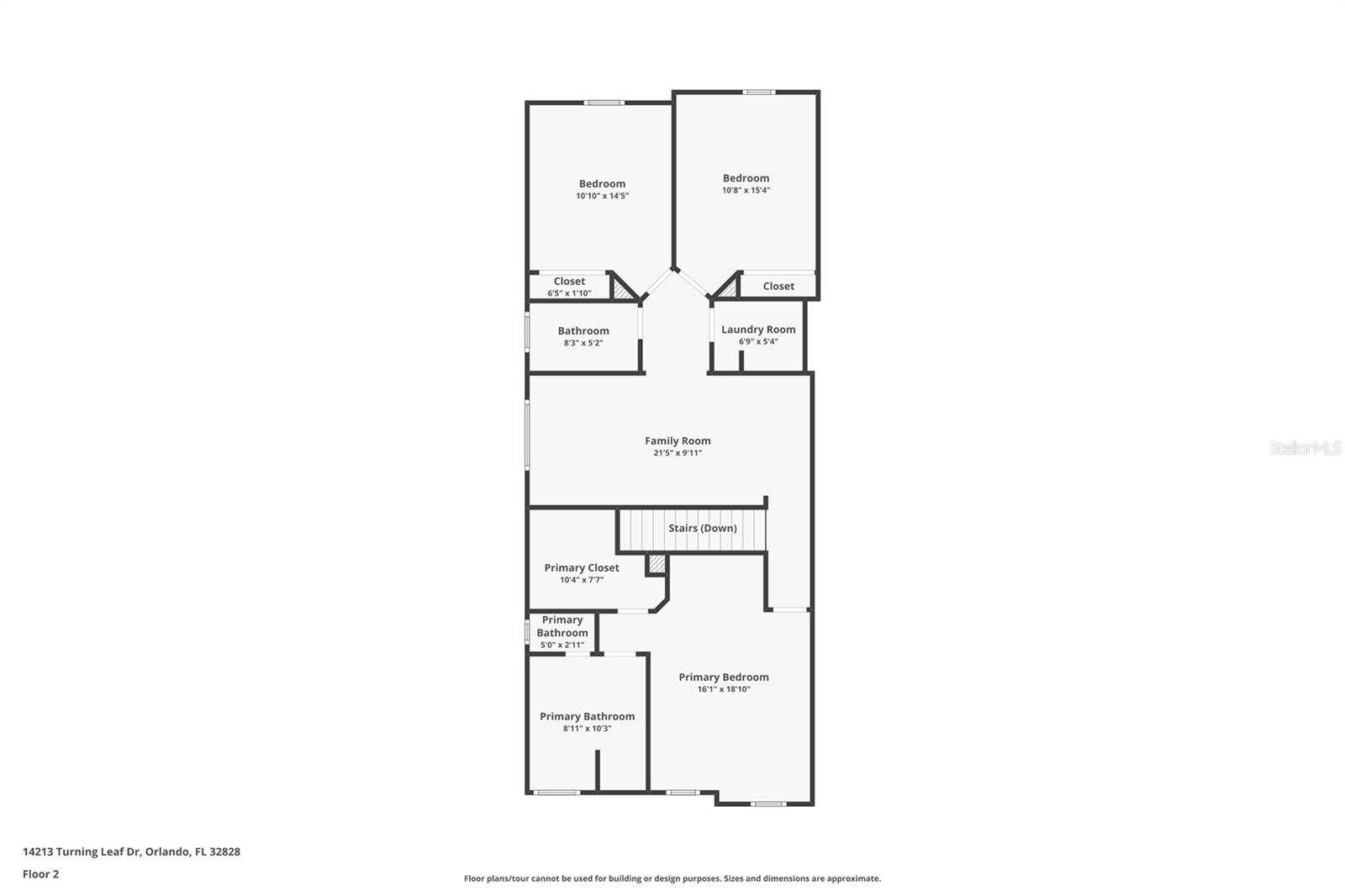
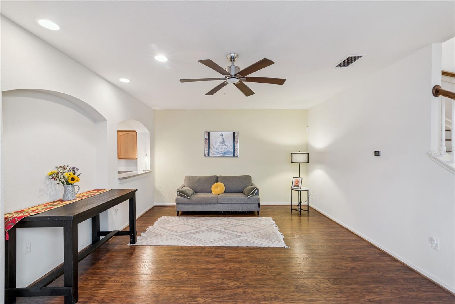
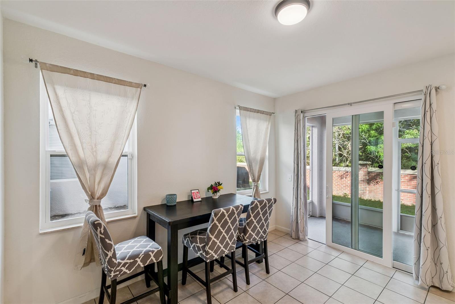
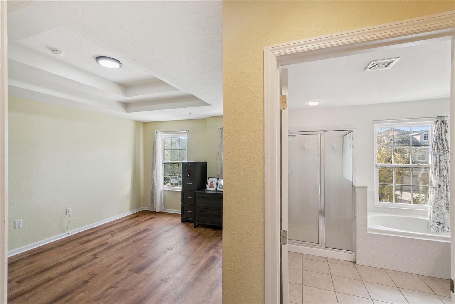
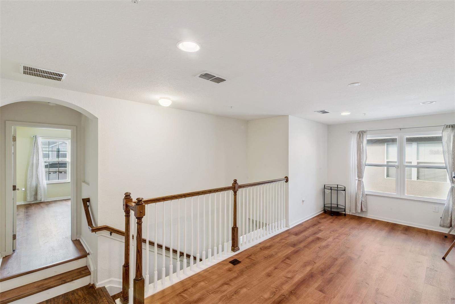
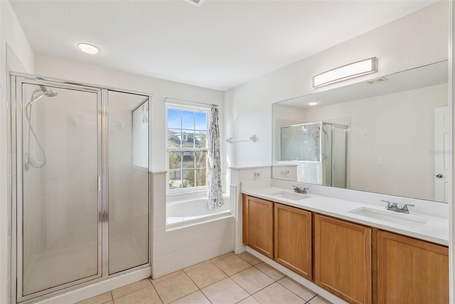
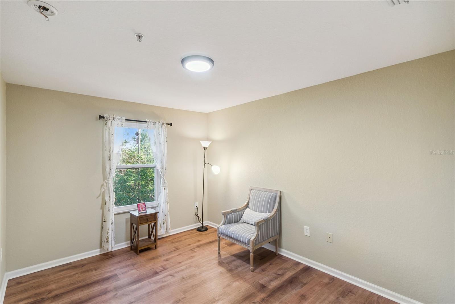
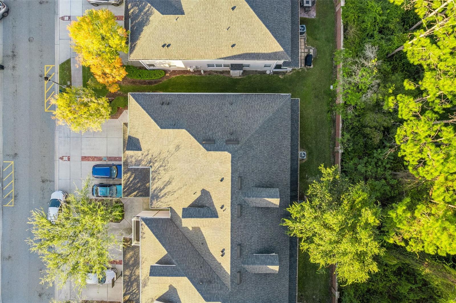
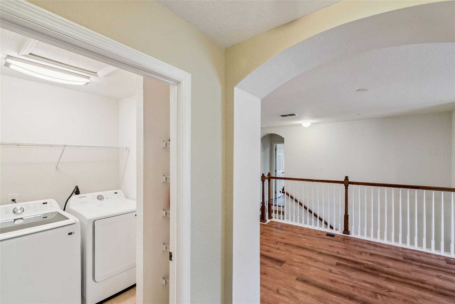
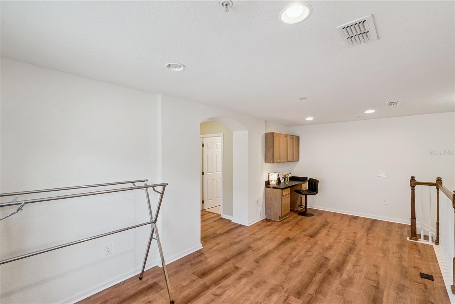
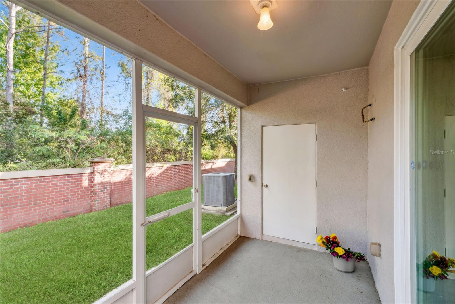
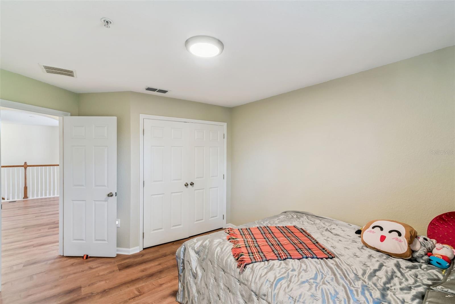
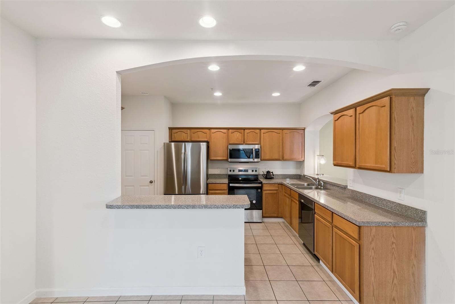
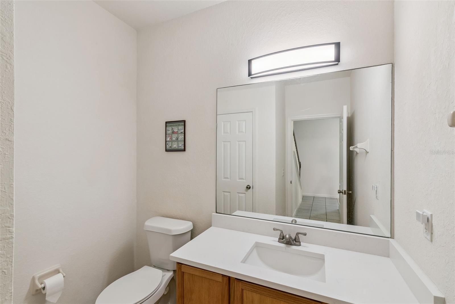
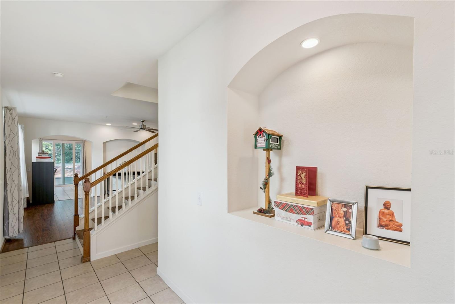
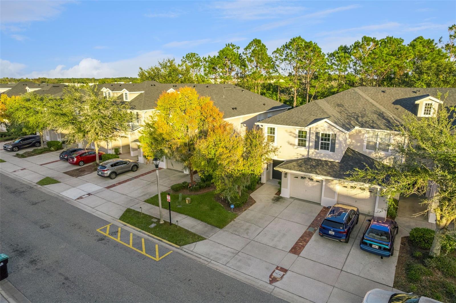
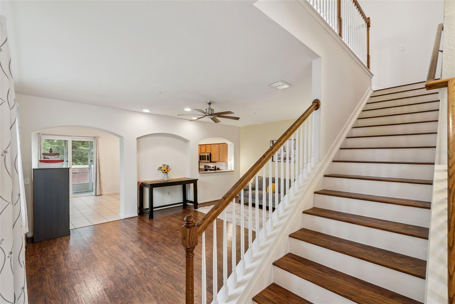
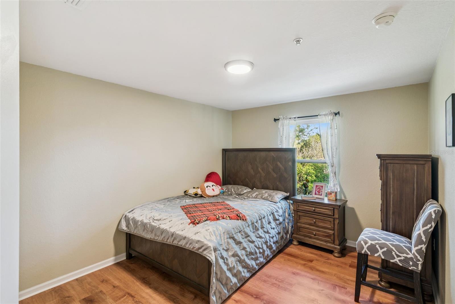
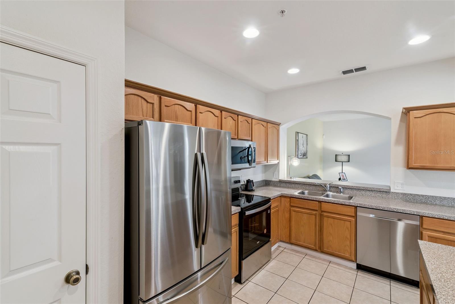
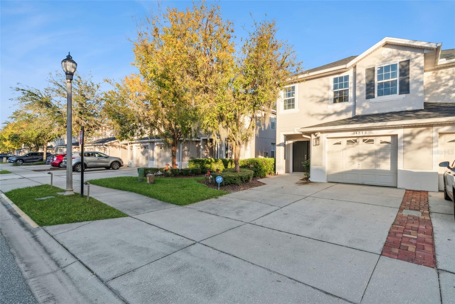
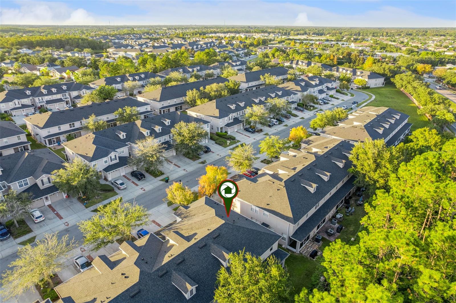
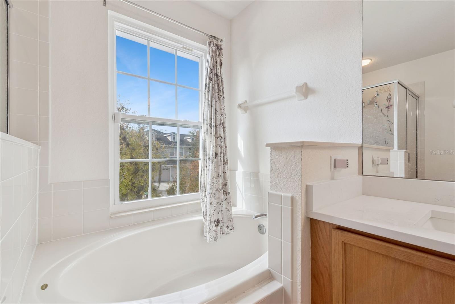
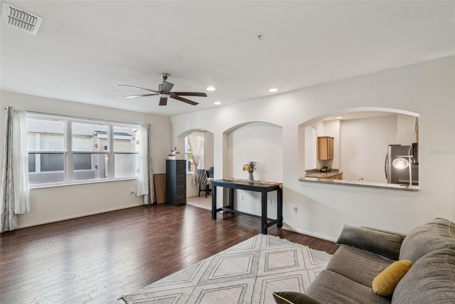
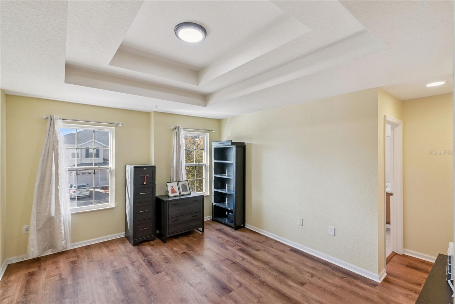
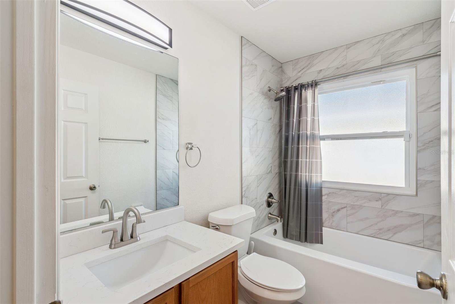
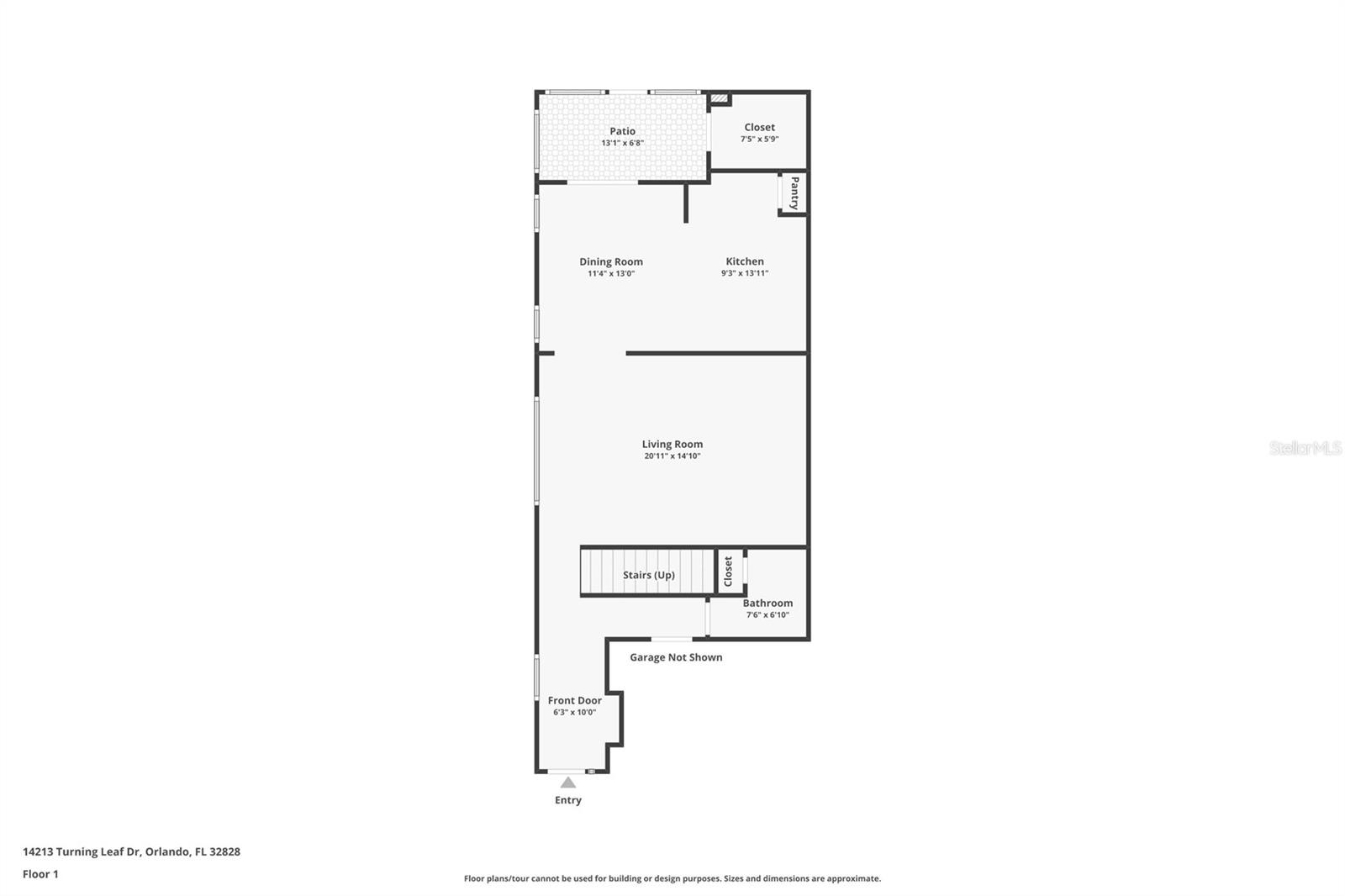
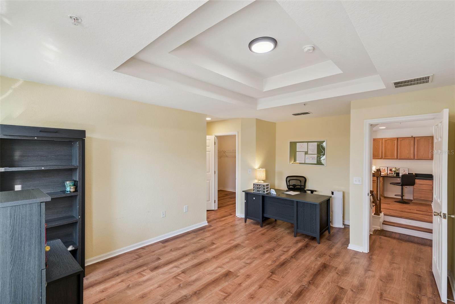
Active
14213 TURNING LEAF DR
$349,900
Features:
Property Details
Remarks
END UNIT TOWNHOME 3 Bedroom 2.5 Bathroom with 2,150+ square feet of living space in the gated community of Avalon Lakes. ROOF 2022. WATER HEATER 2025. Upon entry into the home, you will find a convenient half bathroom and access to the 1 car garage. The spacious living room opens directly to the kitchen and provides access to a covered and screened in porch overlooking the beautiful conservation area. The kitchen is complete with UPDATED stainless steel appliances and ample cabinet space. Upstairs opens to a large loft with a built in nook perfect for a home office or workspace. The split bedroom layout ensures privacy and functionality. The primary bedroom, located to the right of the loft, features beautiful windows allowing for natural sunlight. The primary bathroom includes a double vanity and walk in closet for added convenience. The guest bathroom is fully RENOVATED and located next to the guest bedroom. A full laundry room with washer and dryer is included with the unit. Avalon Lakes gated community amenities include an on site management office, clubhouse with gym, resort style swimming pool, volleyball court, tennis court, basketball court, soccer field, and a sail shade covered playground. The townhome portion of the neighborhood also features its own private pool and a separate owners entrance for added convenience. Make an appointment to see this home today! ** New AC, New Plumbing (fully repiped), New Water Heater, New French Drain, New Appliances**
Financial Considerations
Price:
$349,900
HOA Fee:
110
Tax Amount:
$5398.03
Price per SqFt:
$161.62
Tax Legal Description:
AVALON LAKES PHASE 3, VILLAGES A & B 58/81 LOT 25 VILLAGE B
Exterior Features
Lot Size:
3300
Lot Features:
N/A
Waterfront:
No
Parking Spaces:
N/A
Parking:
N/A
Roof:
Shingle
Pool:
No
Pool Features:
N/A
Interior Features
Bedrooms:
3
Bathrooms:
3
Heating:
Central, Electric
Cooling:
Central Air
Appliances:
Dishwasher, Microwave, Range, Refrigerator
Furnished:
No
Floor:
Tile, Vinyl
Levels:
Two
Additional Features
Property Sub Type:
Townhouse
Style:
N/A
Year Built:
2006
Construction Type:
Block, Concrete, Stucco
Garage Spaces:
Yes
Covered Spaces:
N/A
Direction Faces:
Northwest
Pets Allowed:
Yes
Special Condition:
None
Additional Features:
Lighting, Sidewalk
Additional Features 2:
Buyer must verify with the HOA on all rules and regulations.
Map
- Address14213 TURNING LEAF DR
Featured Properties