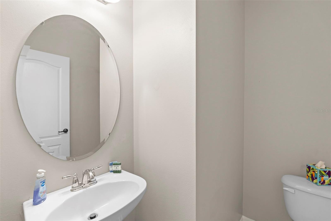
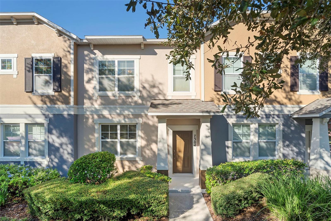
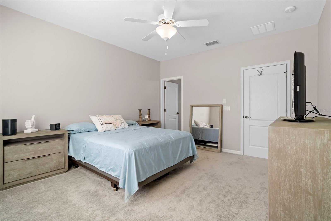
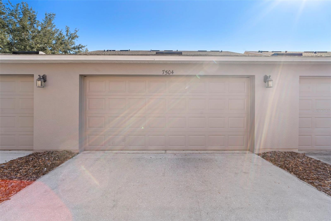
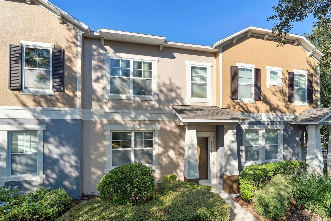
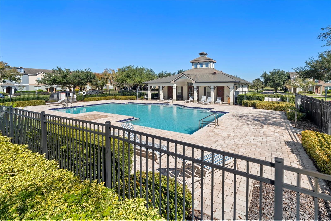
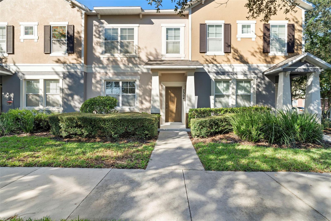
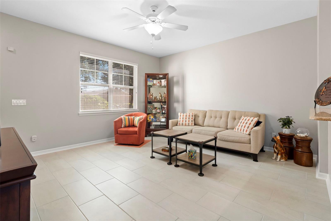
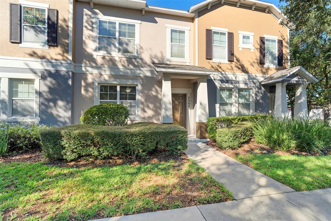
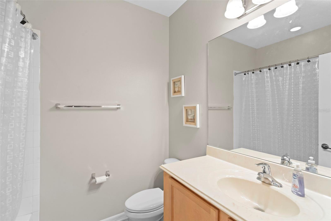
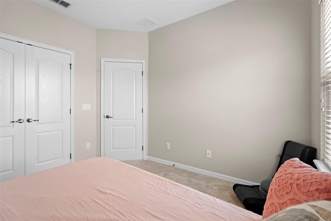
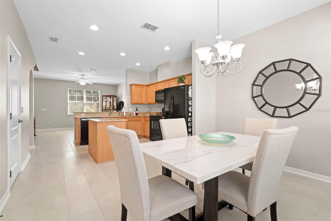
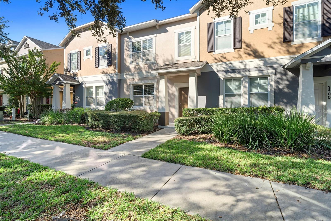
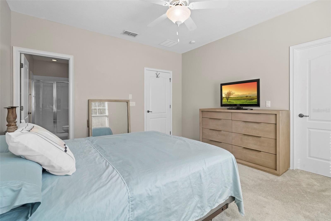
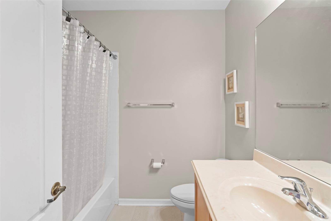
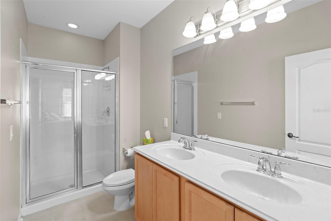
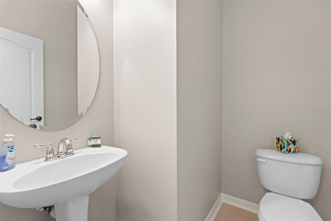
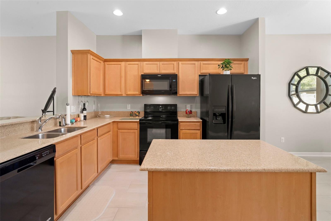
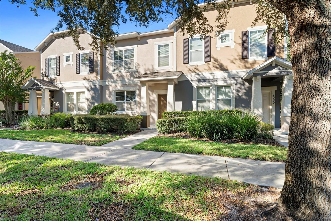
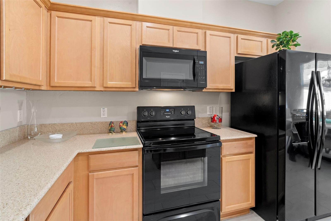
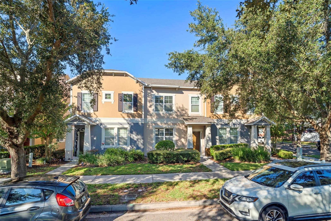
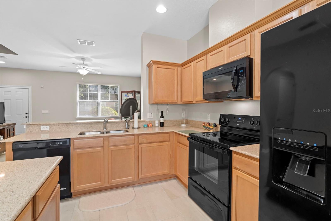
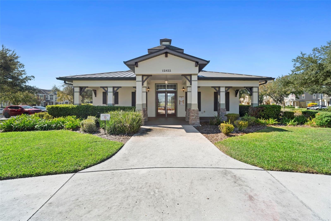
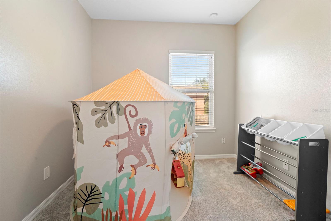
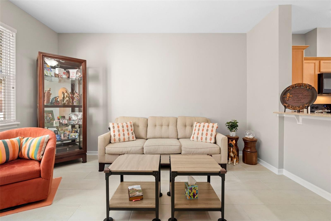
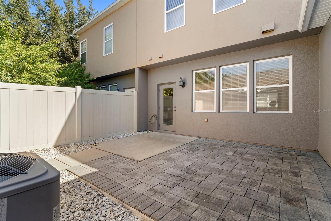
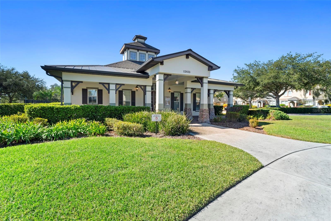
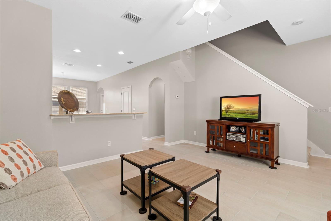
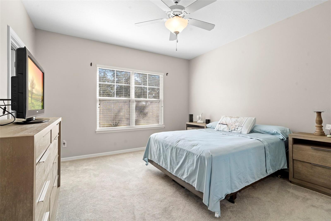
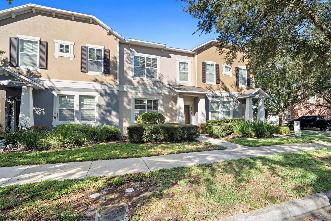
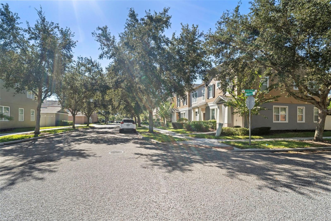
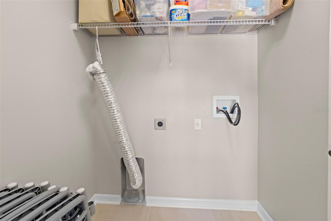
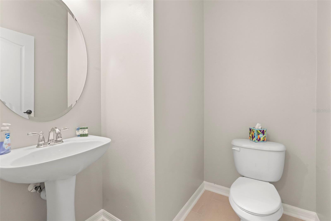
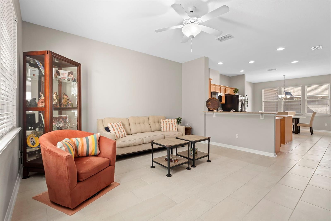
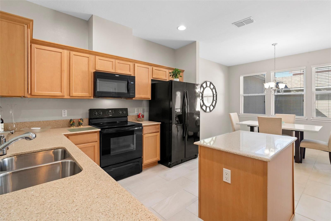
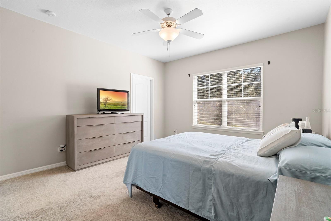
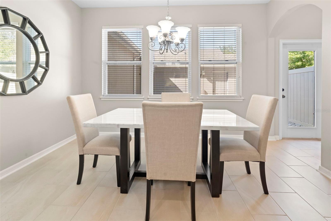
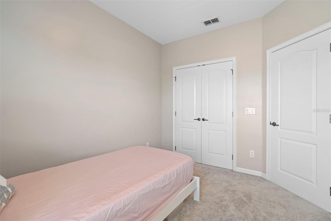
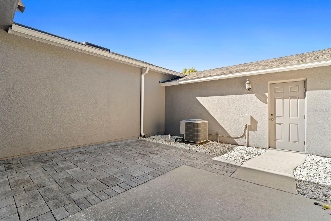
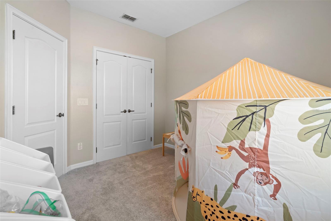
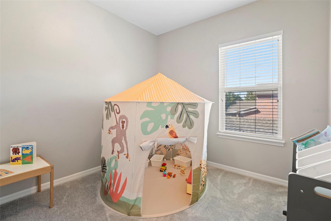
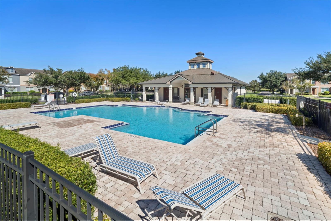
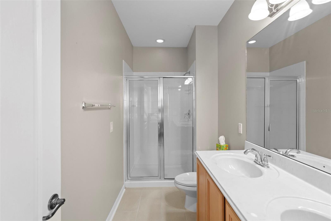
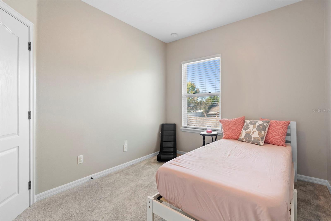
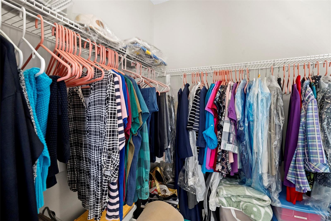
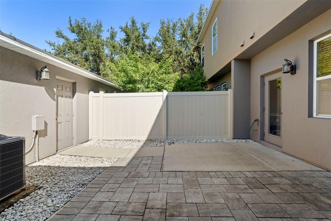
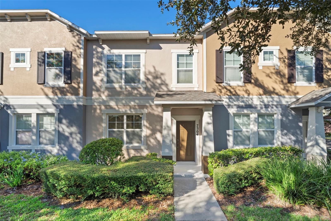
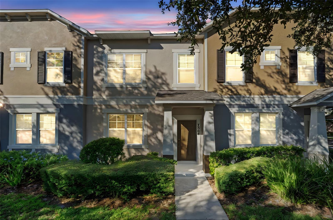
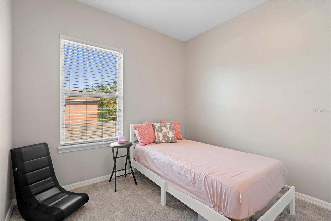
Active
7504 BENTONSHIRE AVE
$350,000
Features:
Property Details
Remarks
Welcome to Wickham Park, one of Windermere’s most cherished communities, where manicured streets, friendly neighbors, and the glow of Disney’s nightly fireworks create a lifestyle that feels both peaceful and magical. Just five miles from the Magic Kingdom, this beautifully updated 3-bedroom, 2.5-bath townhome offers the perfect blend of modern comfort, timeless style, and resort-style amenities surrounded by the small-town warmth Windermere is loved for. Step inside and instantly feel at home in the open, light-filled layout that connects the living and dining areas—perfect for entertaining or relaxing after a long day. The kitchen features stainless-steel appliances, a double-basin sink, ample cabinetry, and a spacious pantry, creating a welcoming space for both casual meals and gatherings with friends. A convenient half bath is tucked off the main living area for guests. From the dining room, step out to your private fenced courtyard—an ideal spot for grilling, dining, or relaxing beneath the Florida stars. Beyond the courtyard, a detached two-car garage offers privacy and easy access through your own gated entry. Upstairs, the primary suite serves as a peaceful retreat, featuring a walk-in closet, large window, and an en-suite bath with dual vanities. Two additional bedrooms, a full bathroom, and a laundry room complete the upper level, combining comfort and functionality for family or guests. Every detail, from the fresh finishes to the thoughtful layout, makes this home truly move-in ready. Life in Wickham Park offers more than just a beautiful home—it’s a sense of community. Residents enjoy a sparkling resort-style pool, clubhouse, and lush green spaces with gazebos and walking trails that encourage outdoor living. Evening walks often end with a view of Disney’s fireworks lighting up the sky, a nightly reminder of how close you are to the magic. Located minutes from top-rated schools, shopping, and dining, this home offers unbeatable convenience. Enjoy nearby favorites such as The Hangry Bison, Windermere Brewing Company, and Hawkers Asian Street Fare, or spend a day at Hamlin Town Center or Winter Garden Village exploring local shops, cafes, and entertainment. Outdoor lovers will appreciate R.D. Keene Park, Tibet-Butler Preserve, and Lake Butler for boating and nature trails, while golfers can tee off at Arnold Palmer’s Bay Hill Club & Lodge or Orange Tree Golf Club just minutes away. Everyday essentials are within easy reach, including Publix, The Fresh Market, and major retailers. Nearby healthcare includes AdventHealth Winter Garden and Orlando Health Horizon West, both just a short drive away. As evening falls, step outside and watch the fireworks dance across the horizon—a daily reminder of why Windermere is one of Central Florida’s most sought-after places to live. With an HOA of only $540 quarterly, upgraded interiors, and a location close to world-class attractions, dining, and recreation, this home embodies effortless Florida living. Come experience why Wickham Park isn’t just a neighborhood—it’s a lifestyle filled with connection, charm, and everyday enchantment.
Financial Considerations
Price:
$350,000
HOA Fee:
580
Tax Amount:
$5237.24
Price per SqFt:
$243.06
Tax Legal Description:
WICKHAM PARK 66/28 LOT 58
Exterior Features
Lot Size:
2400
Lot Features:
N/A
Waterfront:
No
Parking Spaces:
N/A
Parking:
N/A
Roof:
Shingle
Pool:
No
Pool Features:
N/A
Interior Features
Bedrooms:
3
Bathrooms:
3
Heating:
Central, Electric
Cooling:
Central Air
Appliances:
Dishwasher, Electric Water Heater, Microwave, Range
Furnished:
No
Floor:
Carpet, Tile
Levels:
Two
Additional Features
Property Sub Type:
Townhouse
Style:
N/A
Year Built:
2009
Construction Type:
Block, Stucco
Garage Spaces:
Yes
Covered Spaces:
N/A
Direction Faces:
East
Pets Allowed:
No
Special Condition:
None
Additional Features:
Lighting, Sidewalk
Additional Features 2:
The buyer/buyer's agent is responsible for verifying all information pertaining to this property, including square footage, room sizes, conditions, rules, regulations, pet restrictions and rental restrictions.
Map
- Address7504 BENTONSHIRE AVE
Featured Properties