
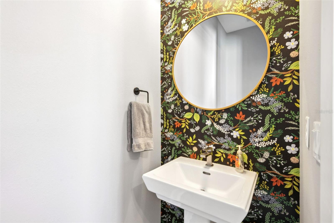
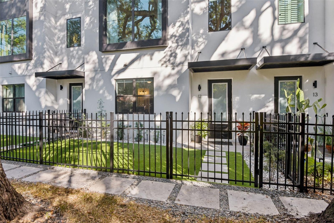
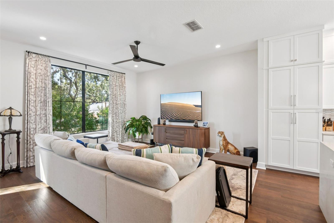
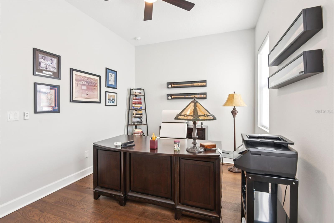
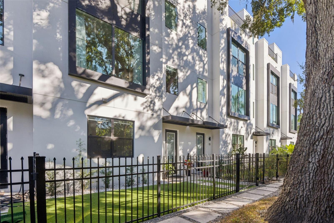
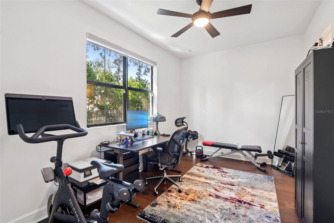
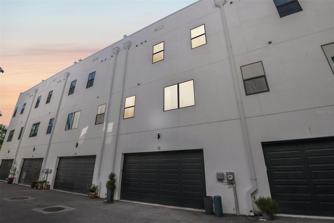
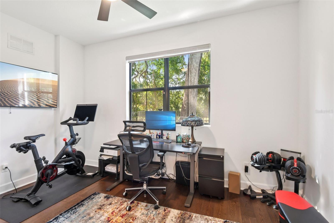
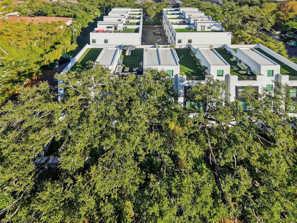
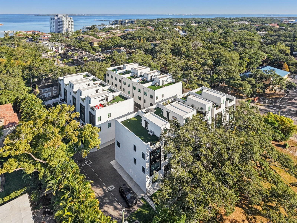
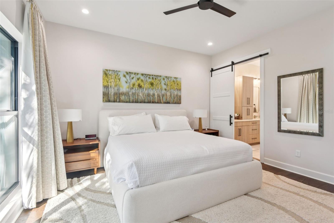
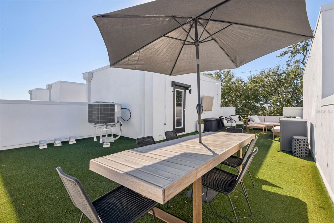
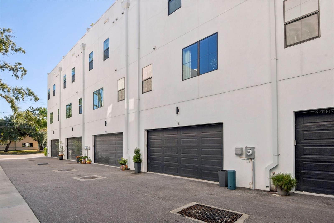
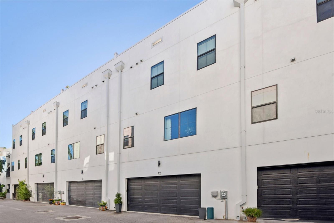
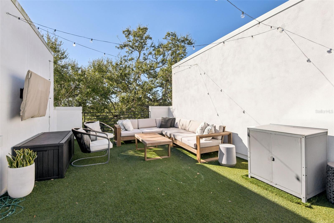
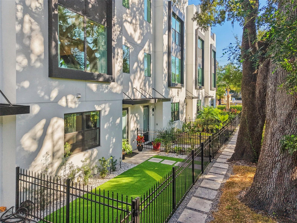
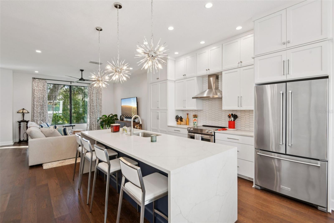
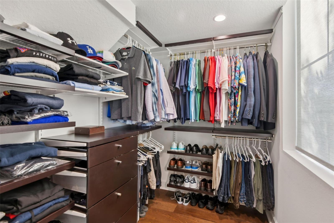
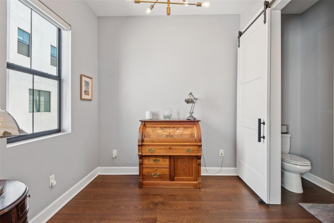
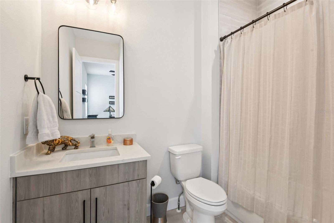
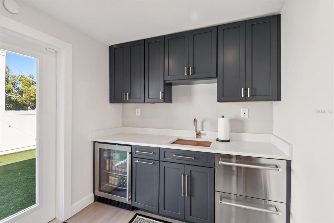
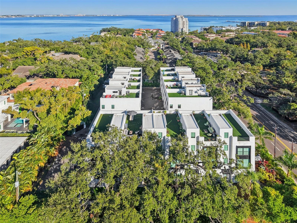
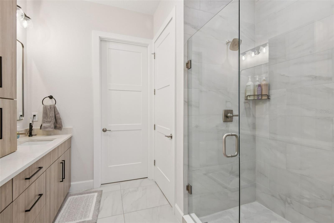
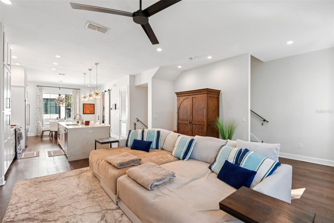
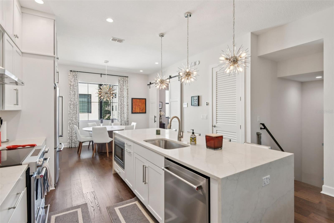
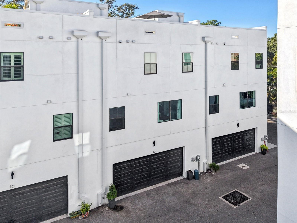
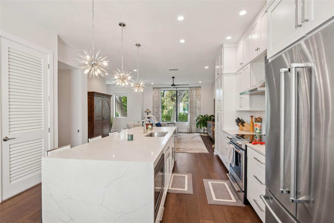
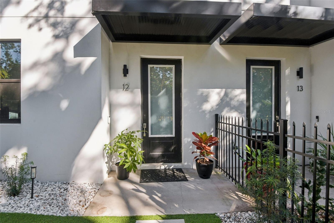
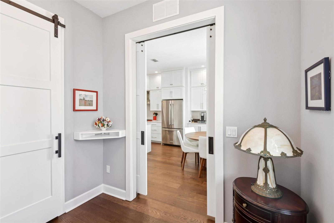
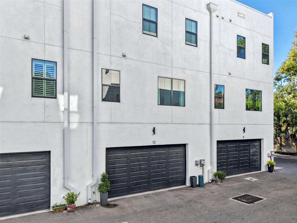
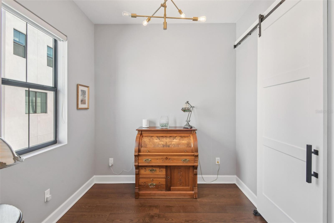

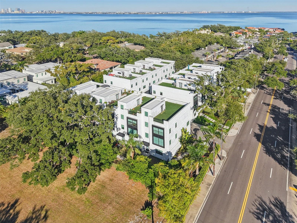
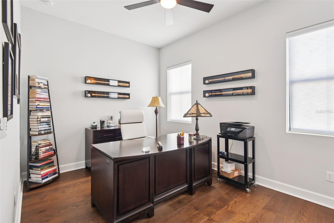
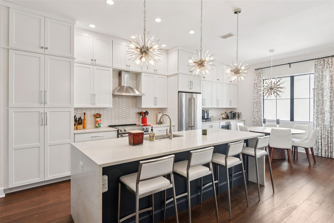
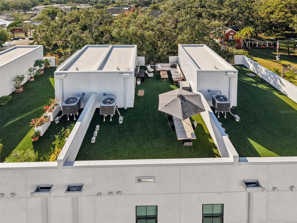
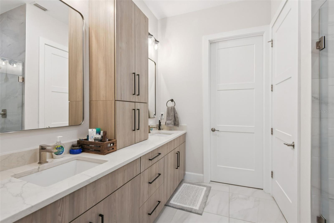

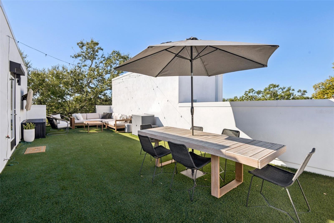
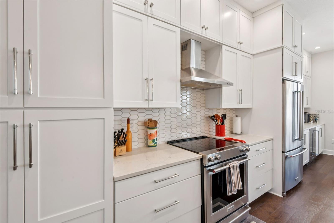
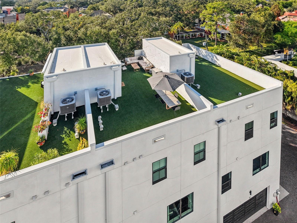
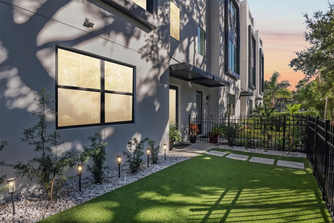
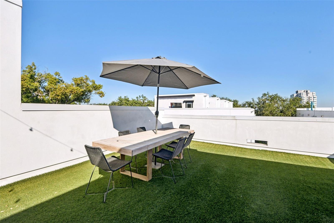
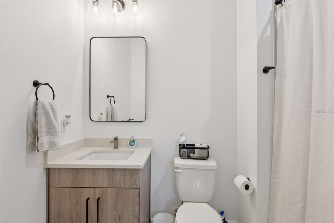
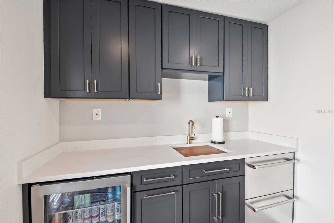
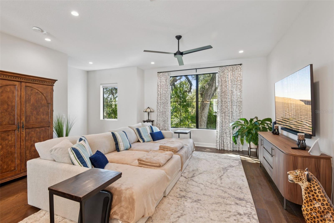

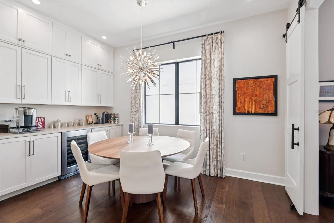
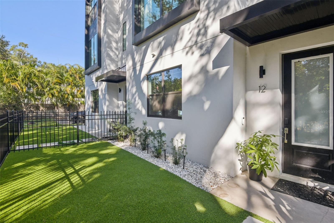
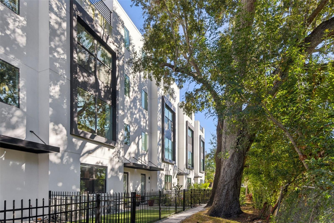
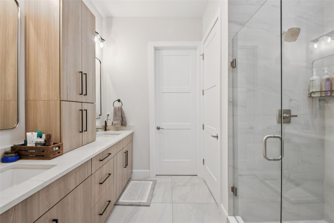
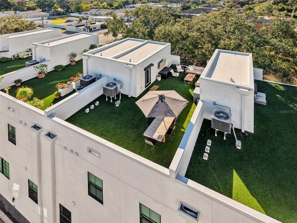
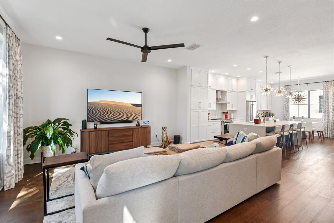
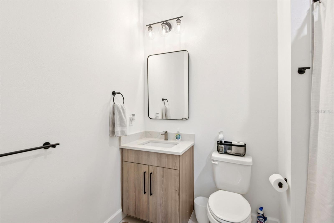
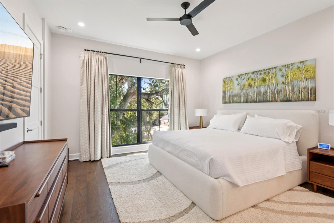
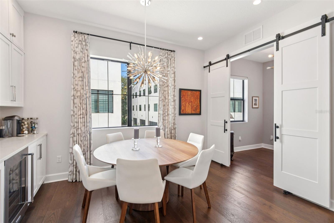
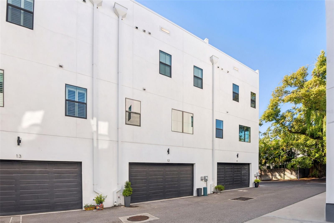
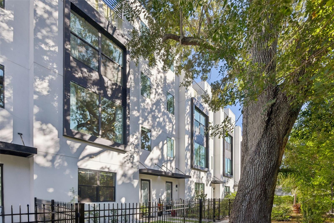
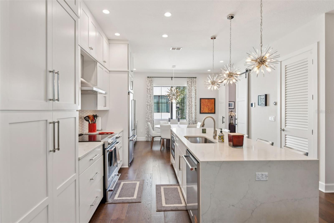
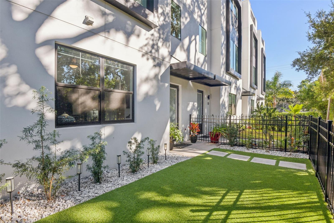
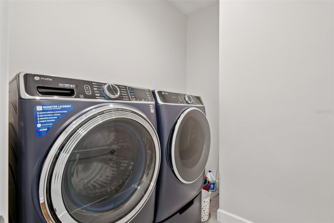
Active
2851 W GANDY BLVD #12
$949,000
Features:
Property Details
Remarks
Welcome to refined urban living just moments from Bayshore Boulevard. This meticulously maintained 3-bedroom, 3.5-bathroom townhome with a private office perfectly blends contemporary sophistication with everyday comfort. Built in 2022, this residence spans 2,574 square feet of thoughtfully curated space designed for both entertaining and relaxation. The open-concept main level boasts soaring ceilings, designer lighting, and luxury flooring throughout. The chef’s kitchen is a true centerpiece, featuring premium stainless steel appliances, quartz countertops, custom cabinetry, and an oversized island ideal for casual dining and social gatherings. The dedicated office or flex room provides a bright and private workspace adjacent to a stylish half bath. Upstairs, the owner’s suite offers a serene retreat with two generous walk-in closets and a spa-inspired bath showcasing dual vanities and a frameless glass shower. Each additional bedroom includes an en-suite bathroom for optimal comfort and privacy. An entertainer’s dream, the private rooftop terrace features turf flooring, a wet bar, and a mini fridge—perfect for morning coffee, sunset cocktails, or al fresco dining under the stars. A two-car attached garage, ample storage, and a fenced backyard area complete the home’s impressive amenities. Located near Gandy Boulevard, this residence offers convenient access to Bayshore Blvd, Hyde Park Village, downtown Tampa, fine dining, shopping, and entertainment. Experience the ultimate in modern South Tampa living—schedule your private showing today.
Financial Considerations
Price:
$949,000
HOA Fee:
350
Tax Amount:
$10770.71
Price per SqFt:
$368.69
Tax Legal Description:
SHORE HOUSE TOWNHOMES LOT 9
Exterior Features
Lot Size:
1480
Lot Features:
N/A
Waterfront:
No
Parking Spaces:
N/A
Parking:
N/A
Roof:
Membrane
Pool:
No
Pool Features:
N/A
Interior Features
Bedrooms:
3
Bathrooms:
4
Heating:
Central, Electric
Cooling:
Central Air
Appliances:
Bar Fridge, Dishwasher, Disposal, Dryer, Electric Water Heater, Exhaust Fan, Microwave, Range, Range Hood, Refrigerator, Washer, Wine Refrigerator
Furnished:
Yes
Floor:
Luxury Vinyl, Other, Vinyl
Levels:
Three Or More
Additional Features
Property Sub Type:
Townhouse
Style:
N/A
Year Built:
2022
Construction Type:
Concrete
Garage Spaces:
Yes
Covered Spaces:
N/A
Direction Faces:
West
Pets Allowed:
Yes
Special Condition:
None
Additional Features:
Sidewalk
Additional Features 2:
N/A
Map
- Address2851 W GANDY BLVD #12
Featured Properties