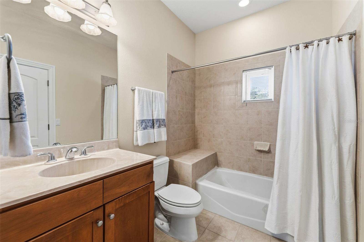
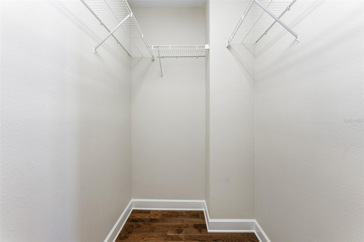
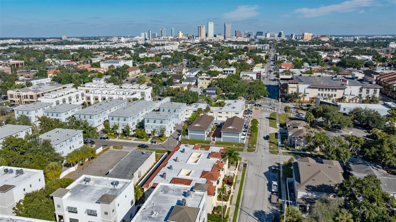
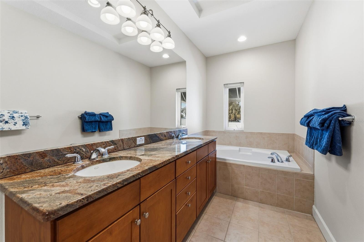
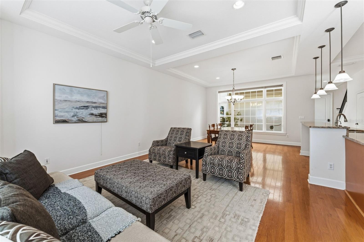
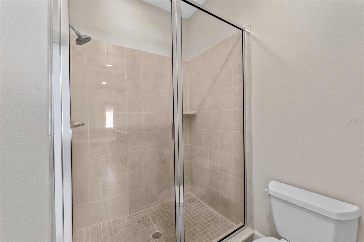
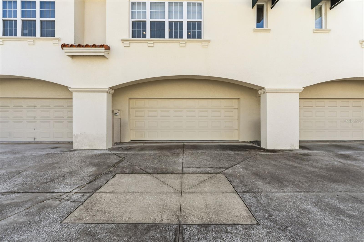
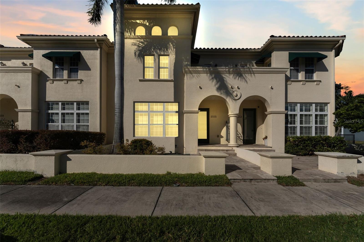
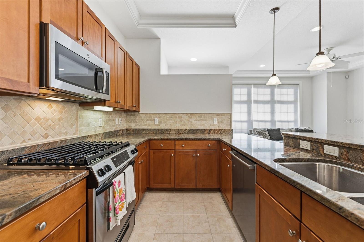
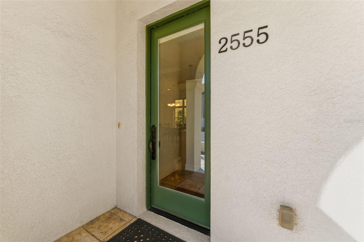
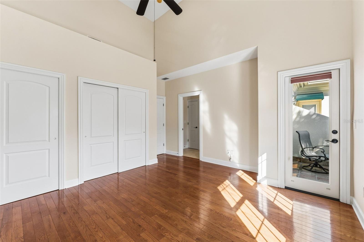
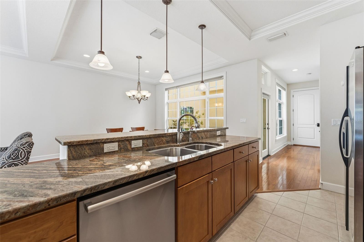
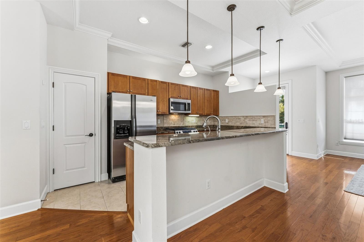
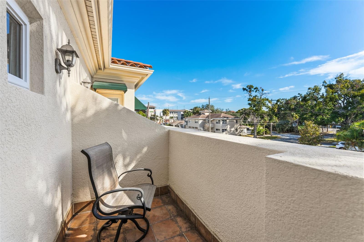
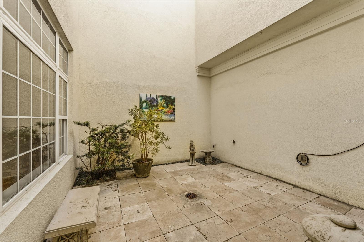
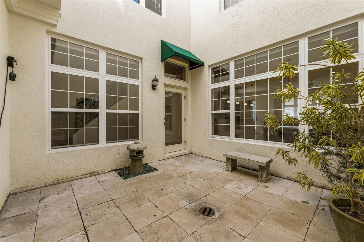
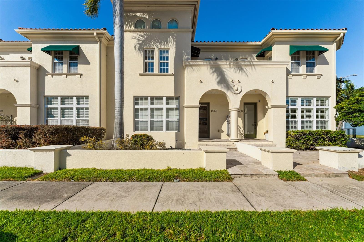
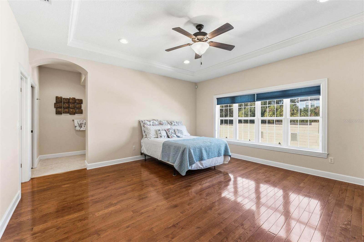
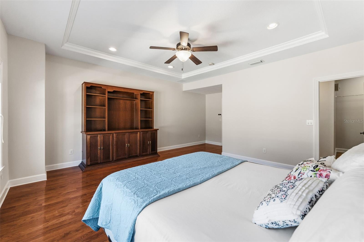
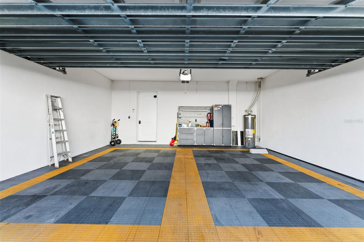
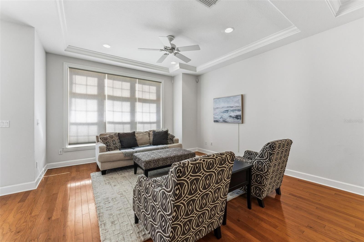
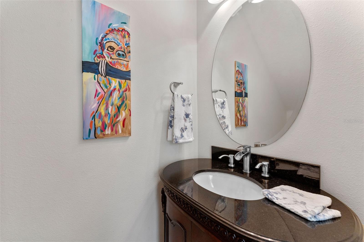
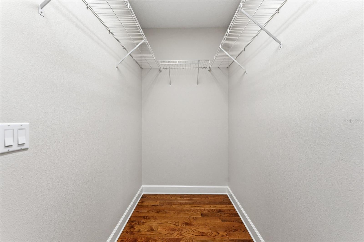
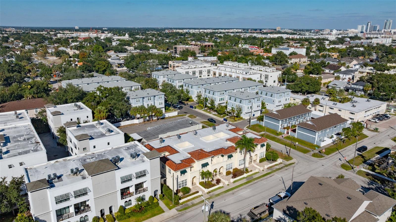
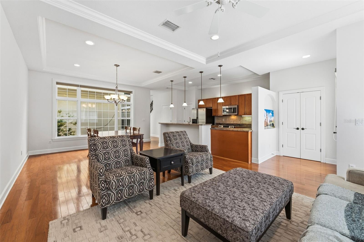
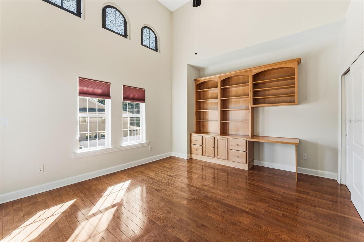
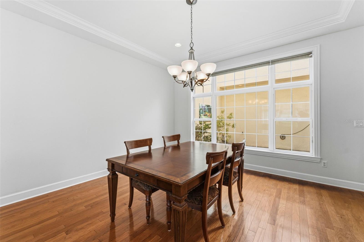
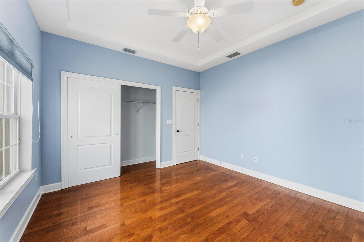
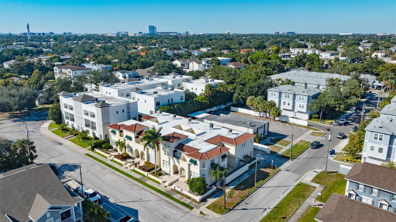
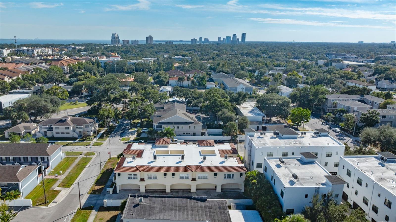
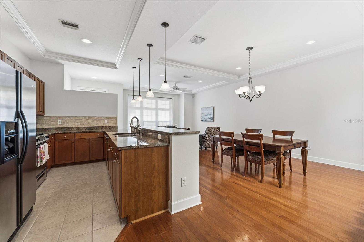
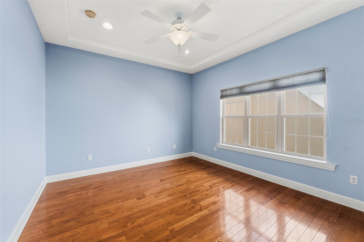
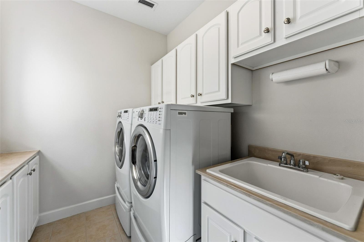
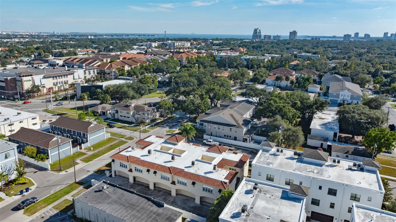
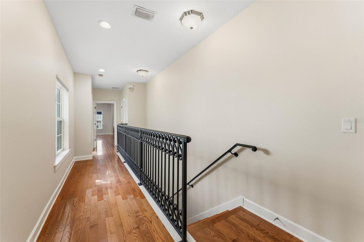
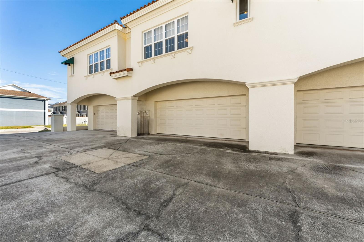
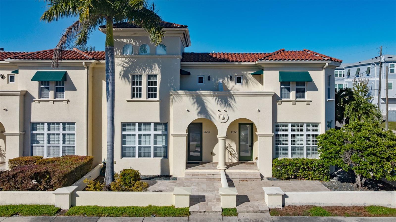
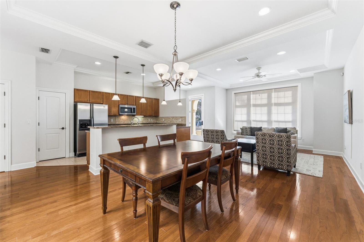
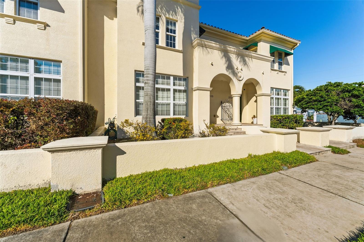
Active
2555 W PLATT ST
$750,000
Features:
Property Details
Remarks
Situated in one of South Tampa’s most desirable neighborhoods, this Mediterranean-style townhome offers a perfect mix of warmth, comfort, and timeless design. Inside, you’ll find three spacious bedrooms, two and a half baths, and an open layout that feels both inviting and functional. Hardwood floors, tall ceilings, and abundant natural light set the tone as you enter. The kitchen is equally impressive—complete with granite countertops, 42” custom cabinetry, stainless steel appliances including a gas range, and a pantry to keep everything neatly organized. Upstairs, the primary suite serves as a true retreat with its generous proportions, dual vanities, soaking tub, separate shower, and large walk-in closet. Two additional bedrooms and the conveniently located upstairs laundry room make daily living effortless. Step outside to enjoy a private courtyard and sunny patio—ideal for morning coffee or evening gatherings with friends. Built with solid block construction on both floors, this home offers peace of mind along with refined style. Just minutes from SoHo, Hyde Park Village, Bayshore Boulevard, and favorite local restaurants, this location combines city convenience with neighborhood charm. Zoned for top-rated Mitchell, Wilson, and Plant schools, this home checks every box for comfortable South Tampa living.
Financial Considerations
Price:
$750,000
HOA Fee:
150
Tax Amount:
$11582
Price per SqFt:
$325.8
Tax Legal Description:
MIRBELLA TOWNHOMES LOT 4
Exterior Features
Lot Size:
2541
Lot Features:
N/A
Waterfront:
No
Parking Spaces:
N/A
Parking:
N/A
Roof:
Membrane, Tile
Pool:
No
Pool Features:
N/A
Interior Features
Bedrooms:
3
Bathrooms:
3
Heating:
Central, Electric, Natural Gas
Cooling:
Central Air
Appliances:
Dishwasher, Disposal, Dryer, Gas Water Heater, Microwave, Range, Refrigerator, Washer
Furnished:
No
Floor:
Wood
Levels:
Two
Additional Features
Property Sub Type:
Townhouse
Style:
N/A
Year Built:
2006
Construction Type:
Block
Garage Spaces:
Yes
Covered Spaces:
N/A
Direction Faces:
South
Pets Allowed:
No
Special Condition:
None
Additional Features:
Balcony, Lighting, Sidewalk
Additional Features 2:
Please confirm with the HOA. 12.7 in Declaration.
Map
- Address2555 W PLATT ST
Featured Properties