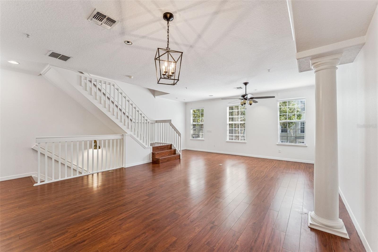
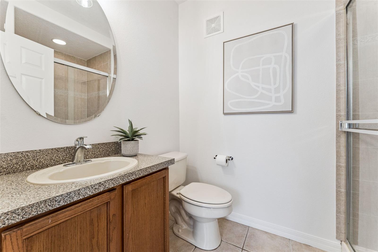
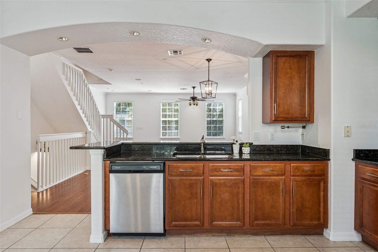
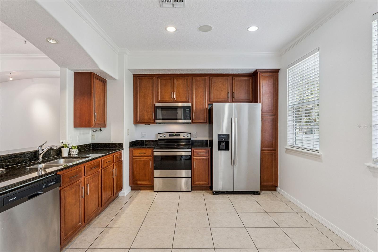
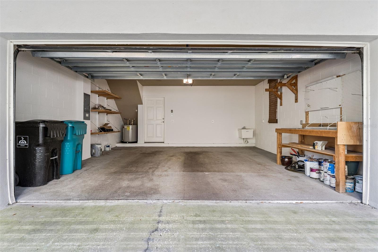
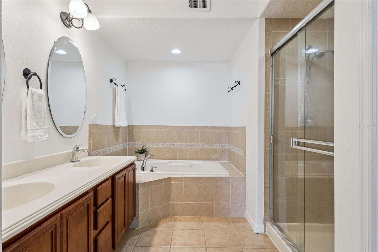
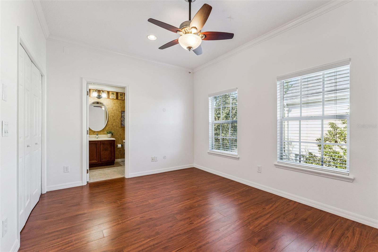
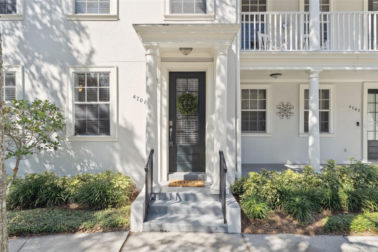
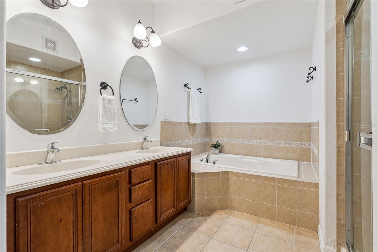
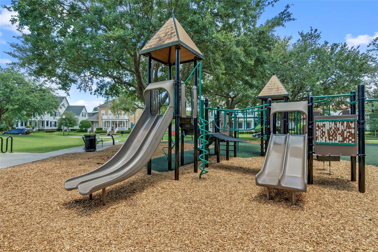
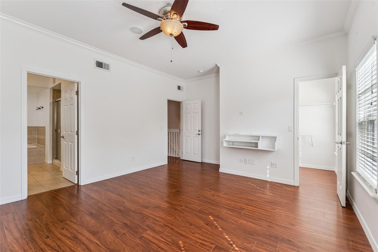
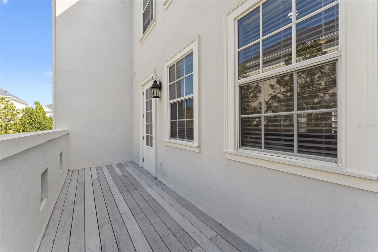
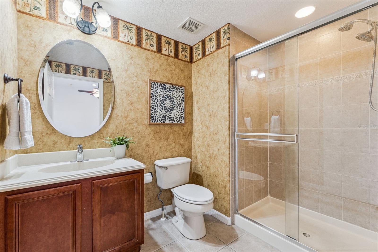
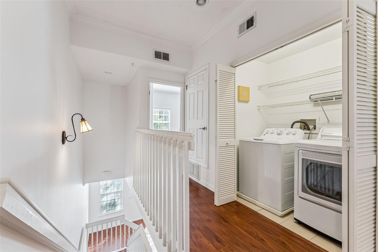
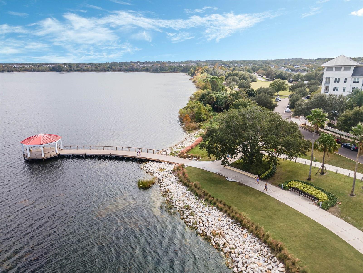
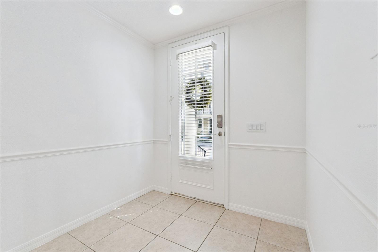
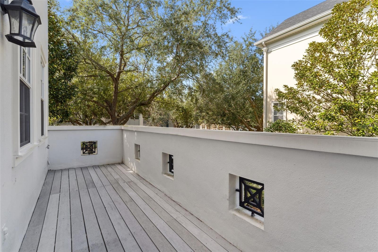
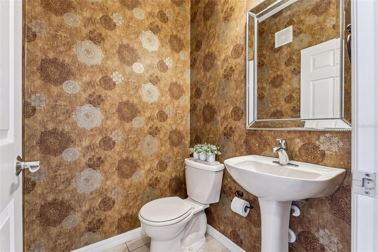
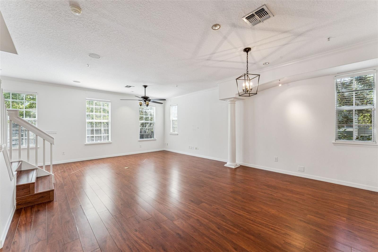
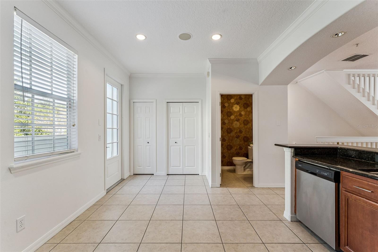
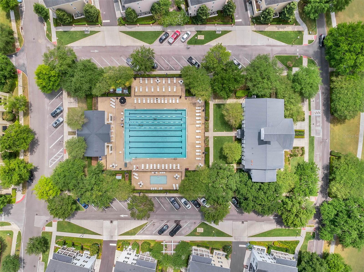
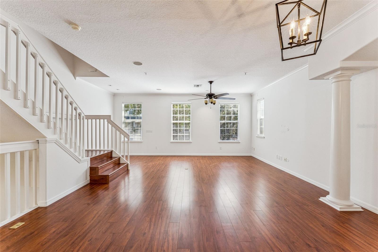
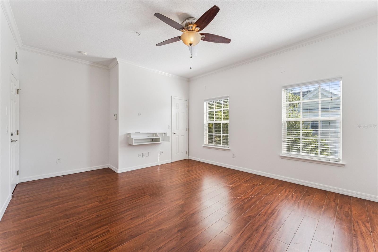
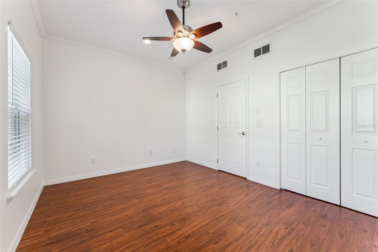
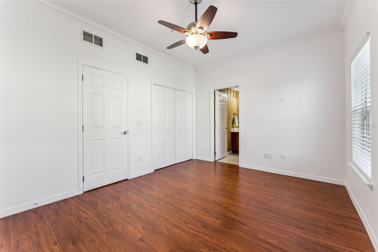
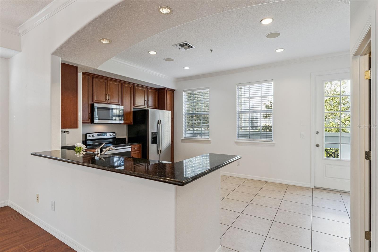
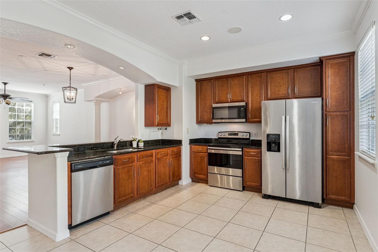
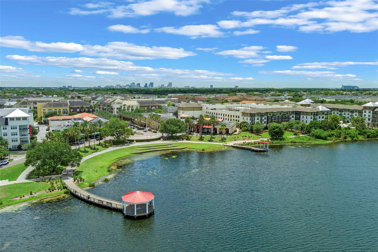
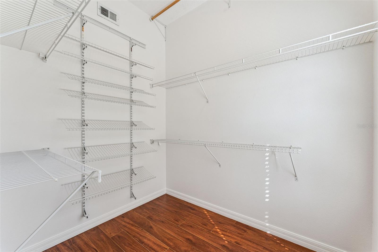
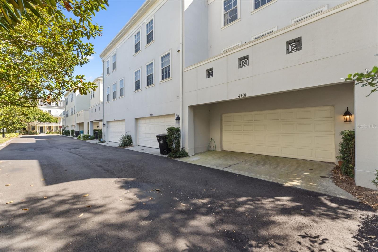
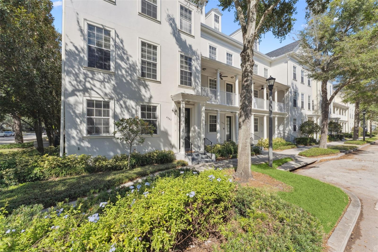
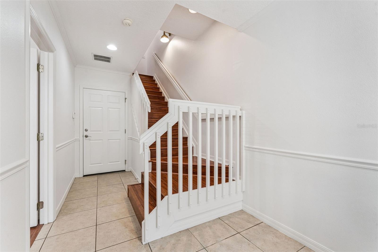
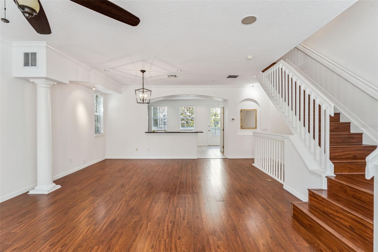
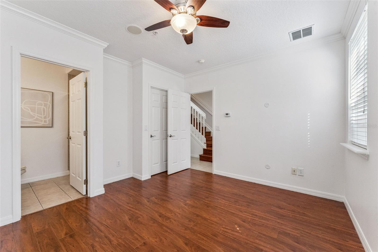
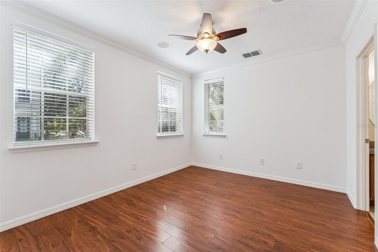
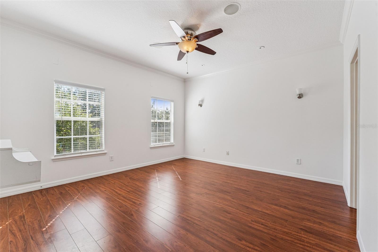
Active
4701 ANSON LN
$599,000
Features:
Property Details
Remarks
Just one block from the heart of downtown Baldwin Park, this beautifully maintained 3-bedroom, 3.5-bath corner unit townhome/City home offers the perfect blend of comfort, convenience, and community living. The first floor features a private bedroom suite ideal for guests, in-laws, or a dedicated home office; complete with its own en-suite bath. An attached spacious 2-car garage provides secure parking and ample storage. Head upstairs to the bright and open second floor, where the Great Room seamlessly connects the living, dining, and kitchen spaces. The kitchen boasts granite countertops, stainless steel appliances, and a pantry, with direct access to a rear deck balcony perfect for morning coffee or evening relaxation. A convenient half bath completes this level. On the third floor, you’ll find the peaceful Primary Bedroom Suite with a generous walk-in closet and spa-inspired bath, featuring a soaking tub and separate shower. The secondary bedroom also offers an en-suite bath with walk-in shower for ultimate comfort and privacy. Laundry is also located on this level, with a newer washer and dryer included. Solid laminate wood flooring throughout provides a stylish look that’s easy to maintain. Location is everything and this home is just steps from Baldwin Park’s charming shops, restaurants, and grocery. Residents enjoy access to three private community pools, a fitness center, beautiful walking paths, lakeside parks, and abundant green space. It’s no wonder Baldwin Park remains one of the most desirable neighborhoods in Central Florida. WELCOME HOME!
Financial Considerations
Price:
$599,000
HOA Fee:
574
Tax Amount:
$9427
Price per SqFt:
$294.06
Tax Legal Description:
BALDWIN PARK UNIT 3 52/103 LOT 442
Exterior Features
Lot Size:
1400
Lot Features:
City Limits, In County, Sidewalk, Paved
Waterfront:
No
Parking Spaces:
N/A
Parking:
Garage Door Opener, Garage Faces Rear, Guest, Off Street, On Street
Roof:
Shingle
Pool:
No
Pool Features:
Child Safety Fence, Gunite, In Ground
Interior Features
Bedrooms:
3
Bathrooms:
4
Heating:
Central, Electric
Cooling:
Central Air
Appliances:
Dishwasher, Disposal, Dryer, Electric Water Heater, Microwave, Range, Refrigerator, Washer
Furnished:
Yes
Floor:
Ceramic Tile, Laminate
Levels:
Three Or More
Additional Features
Property Sub Type:
Townhouse
Style:
N/A
Year Built:
2004
Construction Type:
Stucco, Frame
Garage Spaces:
Yes
Covered Spaces:
N/A
Direction Faces:
Southeast
Pets Allowed:
Yes
Special Condition:
None
Additional Features:
Balcony, Sidewalk
Additional Features 2:
See Baldwin Park POA
Map
- Address4701 ANSON LN
Featured Properties