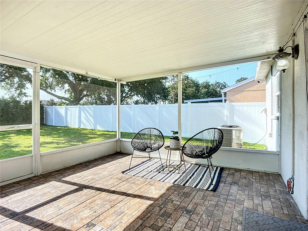
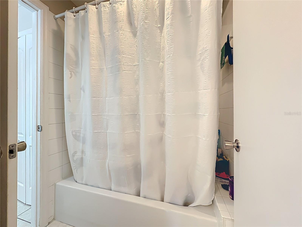
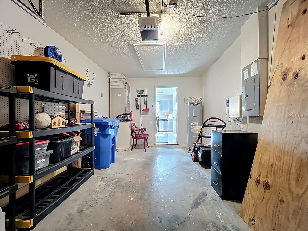
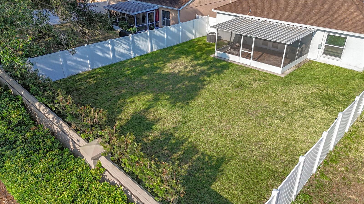
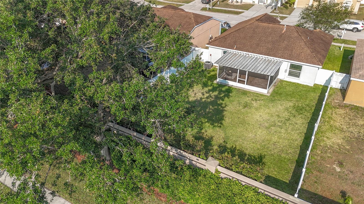
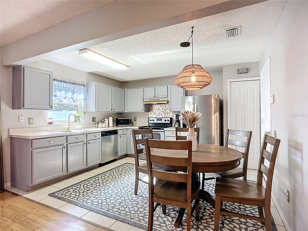
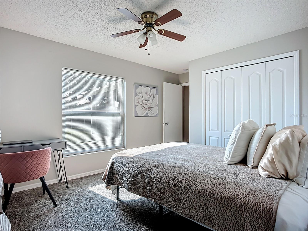
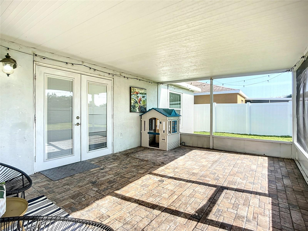
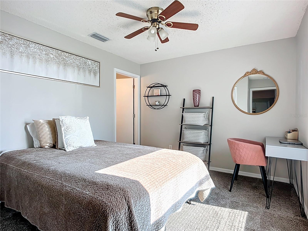
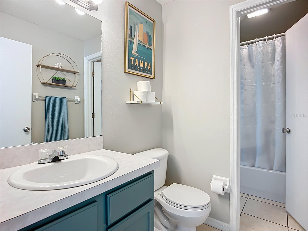
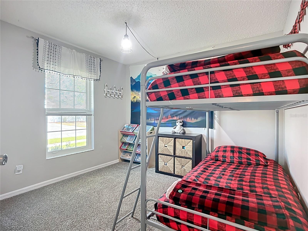
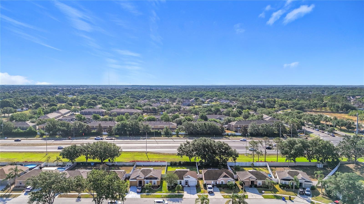
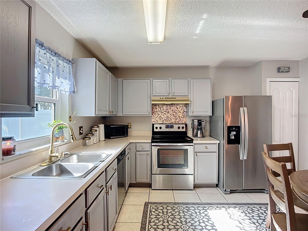
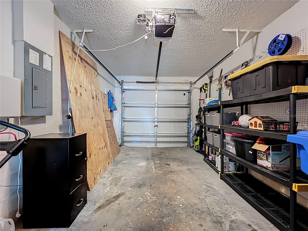
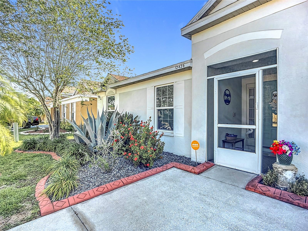
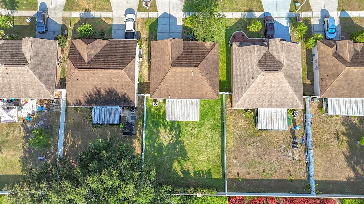
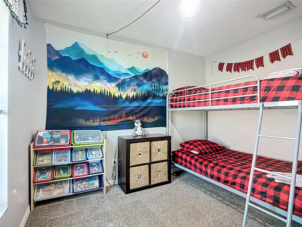
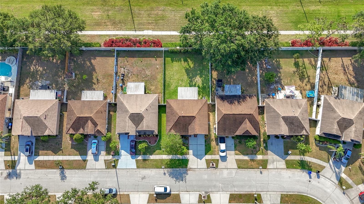
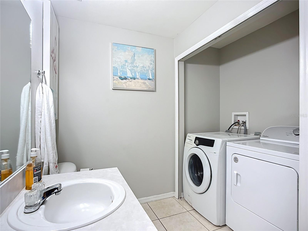
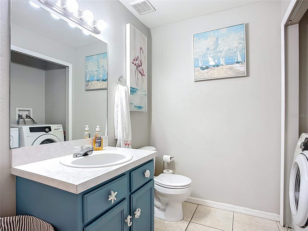
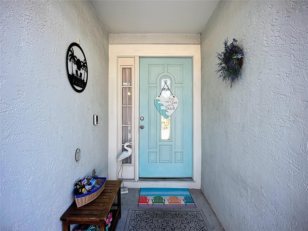
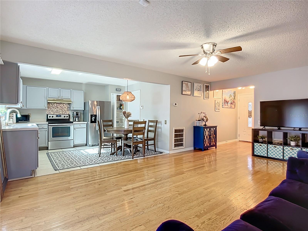
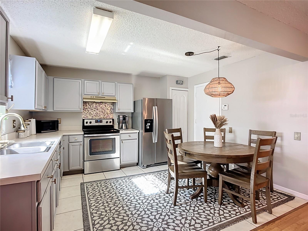
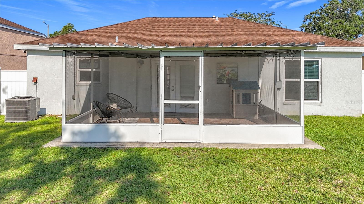
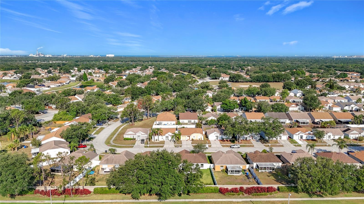
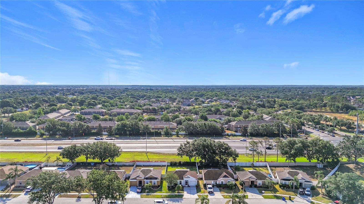
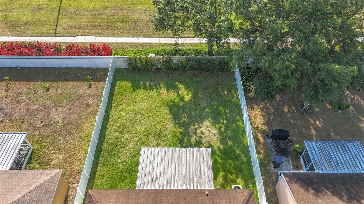
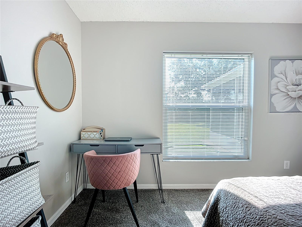
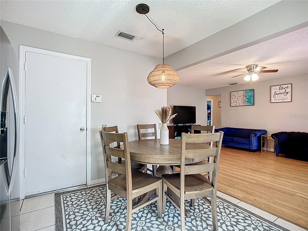
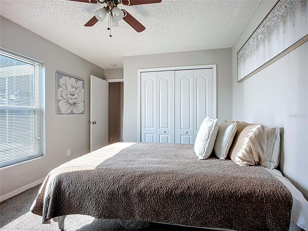
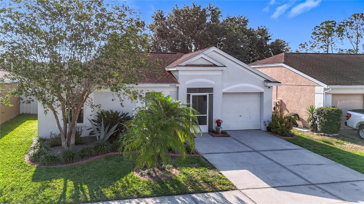
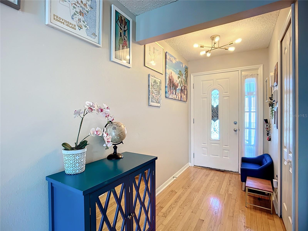
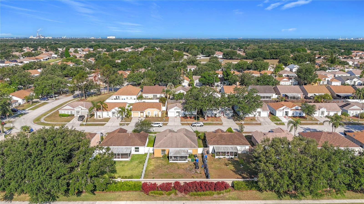
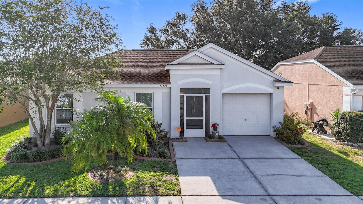
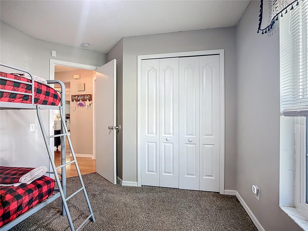
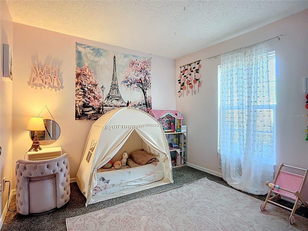
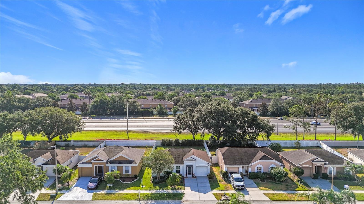
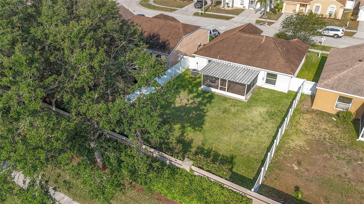
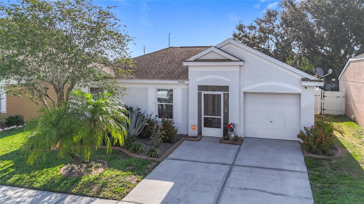
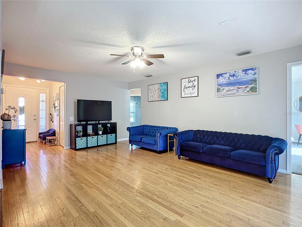
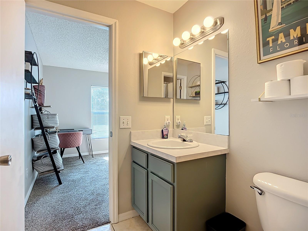
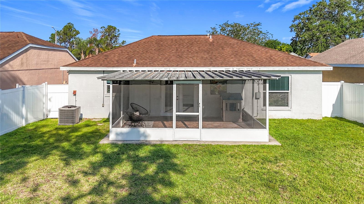
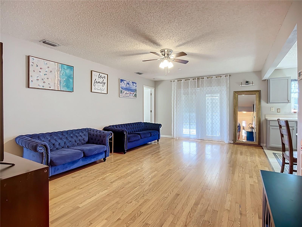
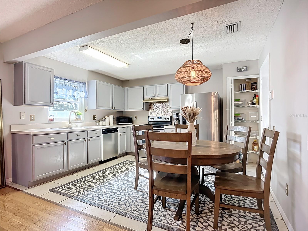
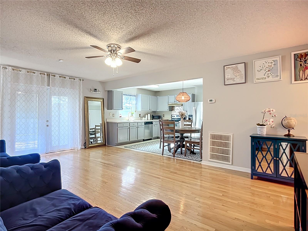
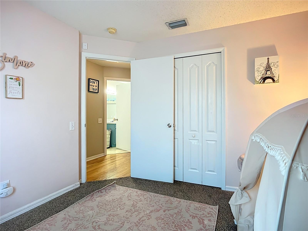
Active
12426 DAWN VISTA DR
$303,000
Features:
Property Details
Remarks
Nestled within a friendly Riverview suburban community, that provides access to its lovely community center, playground, and sparkling refreshing pool, this inviting single-family home offers a blend of comfort and convenience. Step through the welcoming foyer to discover a Inviting atmosphere, with warm wood floors flowing throughout the spacious great room, with ceiling fan, and French doors leading out to your backyard oasis. Completely fenced in with mature landscaping creates an ideal space for both relaxation and entertaining. Just off the great room, the kitchen is an entertainer's delight, thoughtfully designed for gatherings, features an eat-in area, a convenient pantry, and double sinks to make meal prep and cleanup a breeze. You'll also appreciate the convenience of the inside laundry area. This charming residence features three comfortable bedrooms, each with plush carpeting. Also one and a half bathrooms. The thoughtfully designed Jack and Jill bathroom offers a private single vanity for the primary bedroom, along with shared access to the tub/shower combination area. The primary suite also has a large closet with lots of natural lighting. Enjoy outdoor living year-round with both a screened-in front porch, ideal for morning coffee, and a screened-in back porch, where an above-ground hot tub awaits for ultimate unwinding and relaxation. The large, fenced-in backyard provides ample space for outdoor recreation and privacy. Practical updates add significant value, including a roof replaced in 2018, a water heater replaced in 2022, and windows also replaced in 2018, providing some peace of mind for the big things. Additional conveniences include an electric garage opener for the one-car garage, a double driveway for extra parking, an installed alarm system for added security, and a sprinkler system to keep the landscaping lush. Benefit from low HOA fees and the significant advantage of no CDD fees, making this lovely home an exceptional find. You will also enjoy the added benefit of being located near a variety of restaurants, shopping options, hospitals, and public transportation, making daily life a breeze in sunny Riverview.
Financial Considerations
Price:
$303,000
HOA Fee:
58.61
Tax Amount:
$3713
Price per SqFt:
$277.98
Tax Legal Description:
SOUTH POINTE PHASE 1A 1B LOT 9 BLOCK 1
Exterior Features
Lot Size:
5500
Lot Features:
Landscaped, Near Public Transit, Sidewalk, Paved
Waterfront:
No
Parking Spaces:
N/A
Parking:
Driveway, Garage Door Opener, Parking Pad
Roof:
Shingle
Pool:
No
Pool Features:
N/A
Interior Features
Bedrooms:
3
Bathrooms:
2
Heating:
Central, Electric
Cooling:
Central Air
Appliances:
Convection Oven, Dishwasher, Disposal, Electric Water Heater, Microwave, Range, Range Hood, Refrigerator
Furnished:
Yes
Floor:
Carpet, Ceramic Tile, Wood
Levels:
One
Additional Features
Property Sub Type:
Single Family Residence
Style:
N/A
Year Built:
1999
Construction Type:
Block, Stucco
Garage Spaces:
Yes
Covered Spaces:
N/A
Direction Faces:
West
Pets Allowed:
Yes
Special Condition:
None
Additional Features:
French Doors, Lighting, Sidewalk, Sprinkler Metered
Additional Features 2:
Contact HOA for restrictions, or additional information
Map
- Address12426 DAWN VISTA DR
Featured Properties