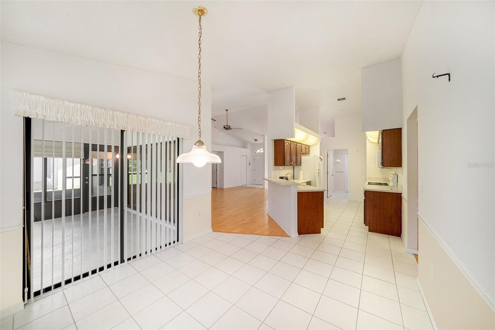
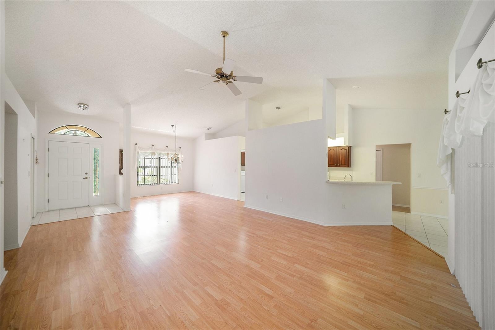
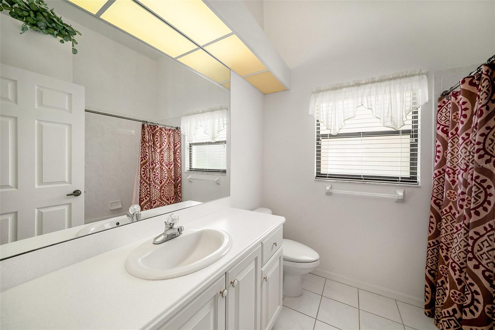
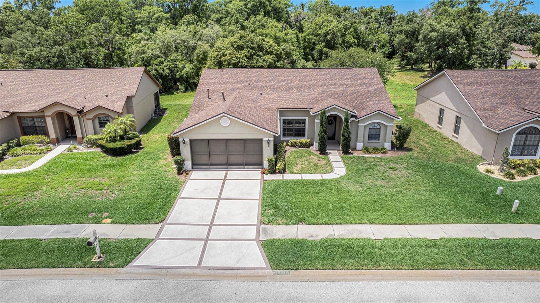
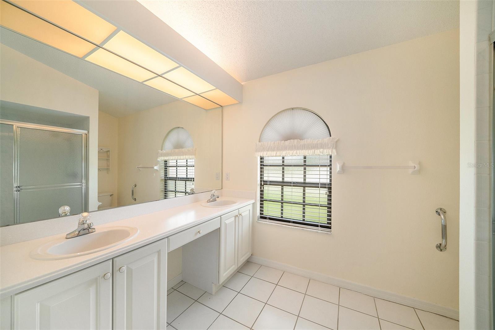
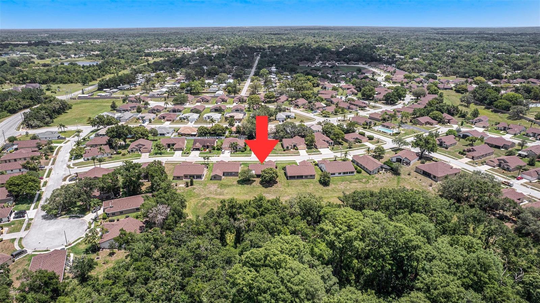
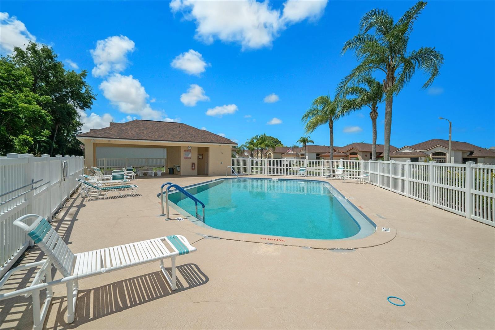
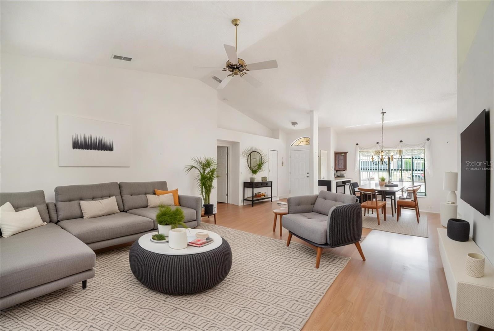
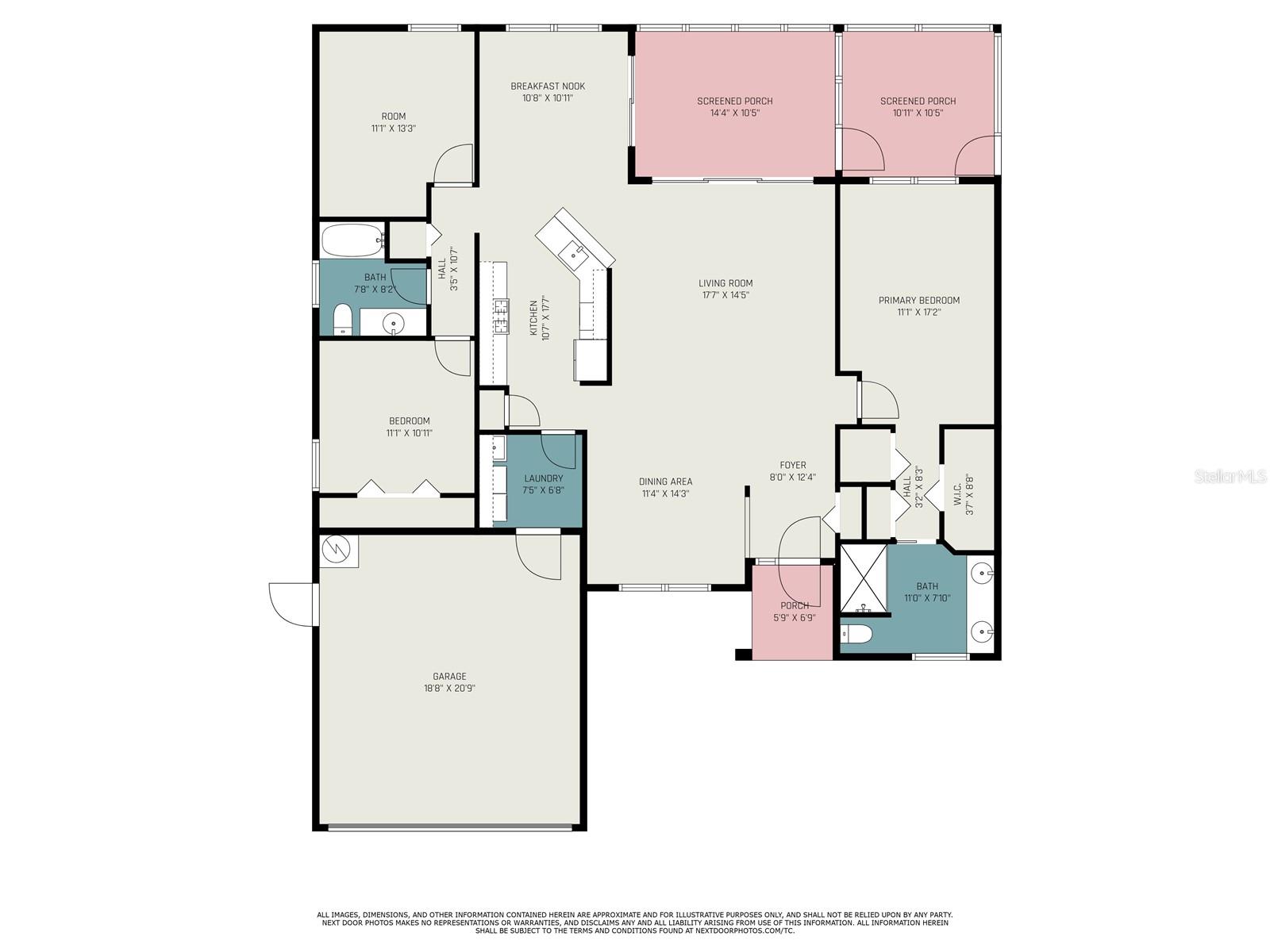
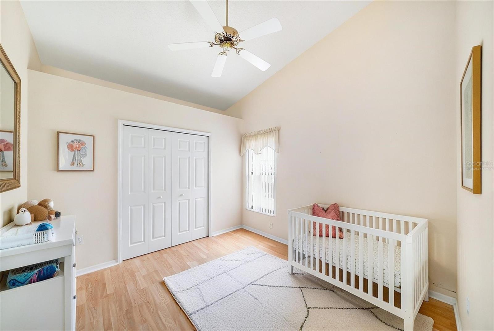
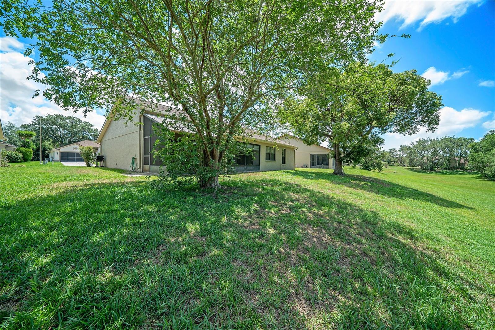
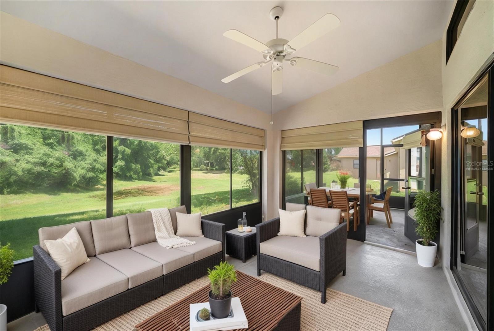
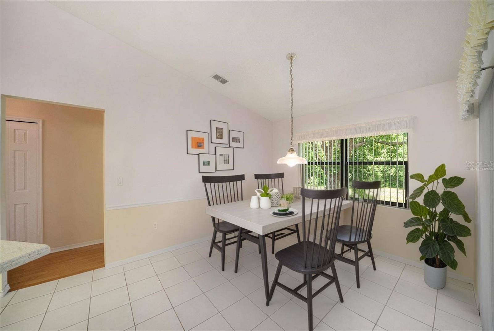
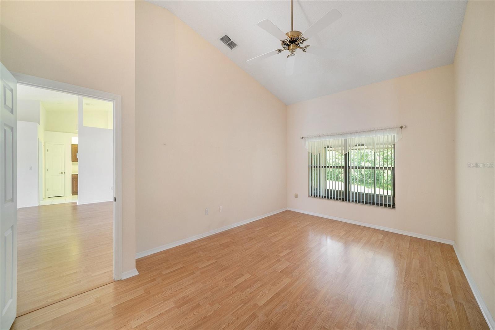
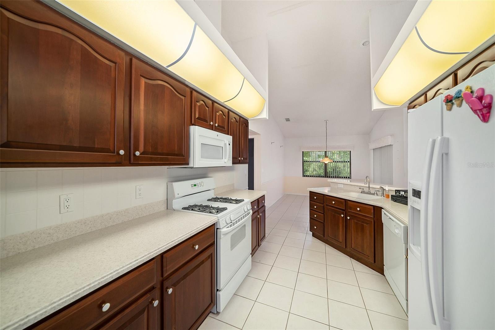
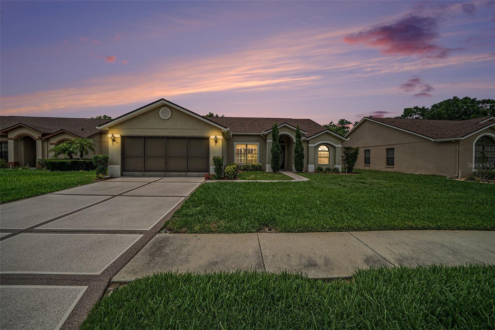
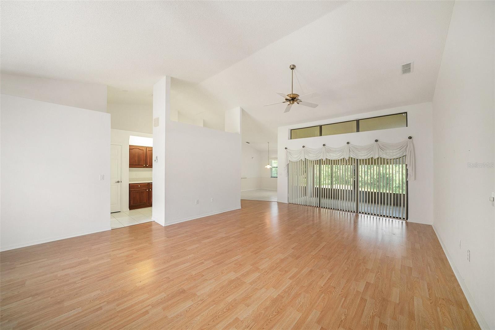
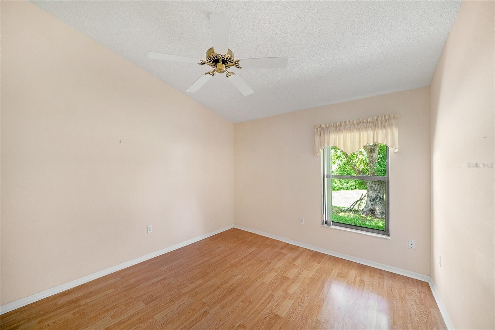
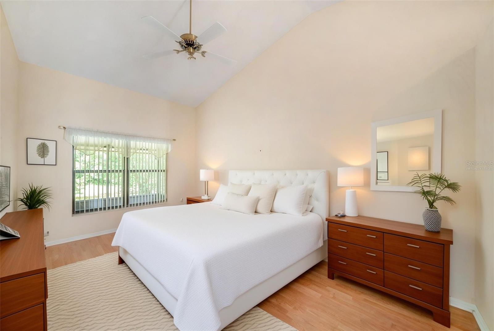
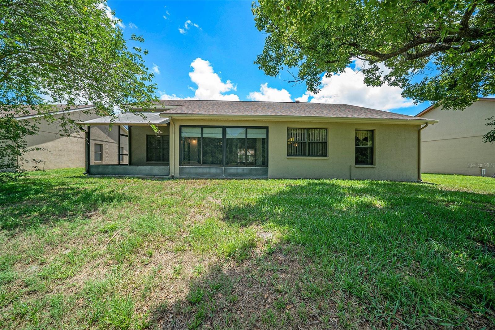
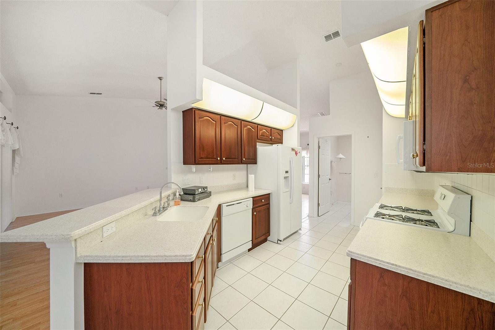
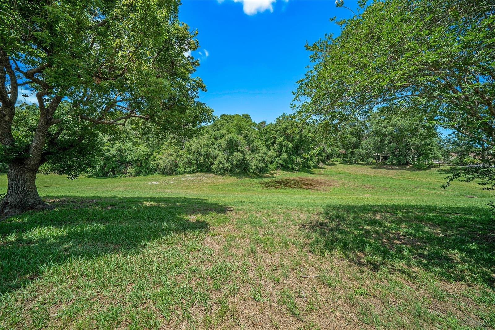
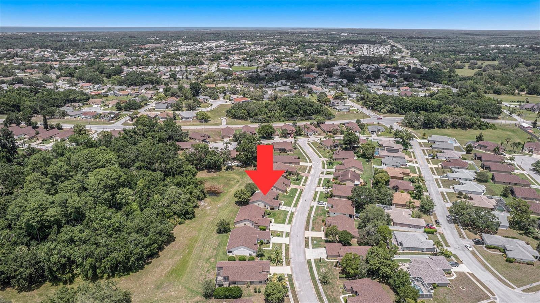
Active
13819 STONERIDGE DR
$275,000
Features:
Property Details
Remarks
One or more photo(s) has been virtually staged. Welcome to this well-maintained 3-bedroom, 2-bathroom home in The Preserve at Fairway Oaks in Hudson. The home is perfectly situated with no rear neighbors and a tranquil view of mature trees. Step through the foyer entry into an inviting open floor plan featuring wood-look laminate floors, high vaulted ceilings, and ceiling fans throughout for added comfort. The spacious living and dining room combo seamlessly flows into a bright and functional kitchen complete with matching appliances, tons of cabinetry, and a cozy breakfast nook for casual meals. The spacious primary bedroom features its own en suite bathroom with a double-sink vanity and a walk-in shower with a glass enclosure. All bedrooms offer high ceilings and ceiling fans, creating an airy, open feel throughout the home. Sliding glass doors off the main living space lead to a sunroom—perfect for enjoying meals, relaxing with a book, or embracing the best of indoor-outdoor living with beautiful backyard views. There is also a screened-in patio for enjoying the Florida weather. Additional highlights include an inside laundry room, a two-car garage, and access to two community pools for fun and relaxation year-round. Conveniently located right outside a Publix shopping center with dining options, and just minutes from local parks, this home combines peaceful living with everyday convenience. Schedule your private tour today!
Financial Considerations
Price:
$275,000
HOA Fee:
339
Tax Amount:
$1796
Price per SqFt:
$158.96
Tax Legal Description:
THE PRESERVE AT FAIRWAY OAKS UNIT THREE PB 35 PGS 27-30 LOT 409 OR 3957 PG 7 OR 4084 PG 1985
Exterior Features
Lot Size:
7854
Lot Features:
N/A
Waterfront:
No
Parking Spaces:
N/A
Parking:
Driveway
Roof:
Shingle
Pool:
No
Pool Features:
N/A
Interior Features
Bedrooms:
3
Bathrooms:
2
Heating:
Central
Cooling:
Central Air
Appliances:
Dishwasher, Microwave, Range, Refrigerator
Furnished:
No
Floor:
Ceramic Tile, Laminate
Levels:
One
Additional Features
Property Sub Type:
Single Family Residence
Style:
N/A
Year Built:
1998
Construction Type:
Block, Concrete, Stucco
Garage Spaces:
Yes
Covered Spaces:
N/A
Direction Faces:
West
Pets Allowed:
Yes
Special Condition:
None
Additional Features:
Lighting, Private Mailbox, Rain Gutters, Sidewalk, Sliding Doors
Additional Features 2:
Lease Restrictions to be verified by the HOA
Map
- Address13819 STONERIDGE DR
Featured Properties