
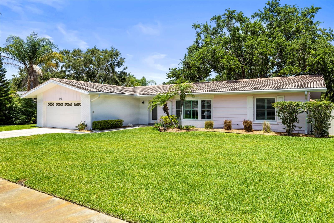
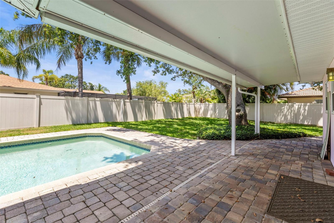
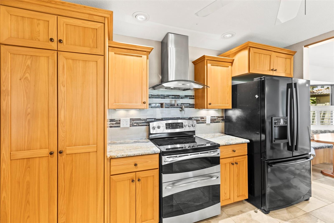

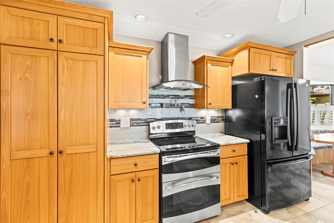
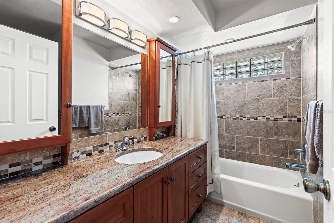
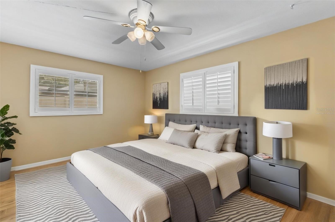
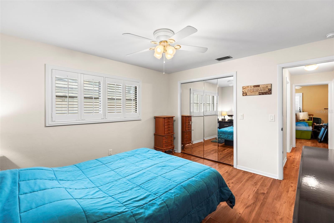

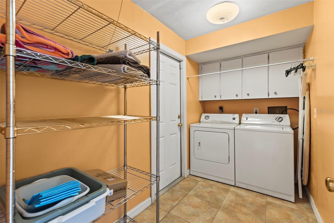
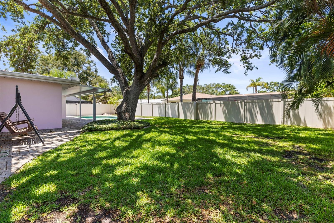
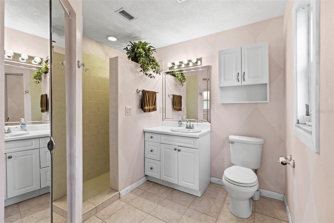

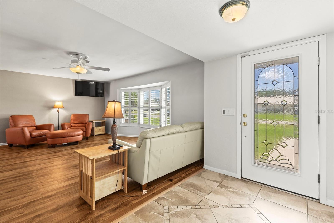

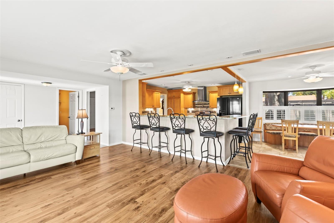
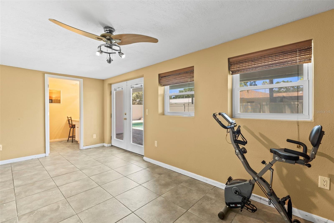
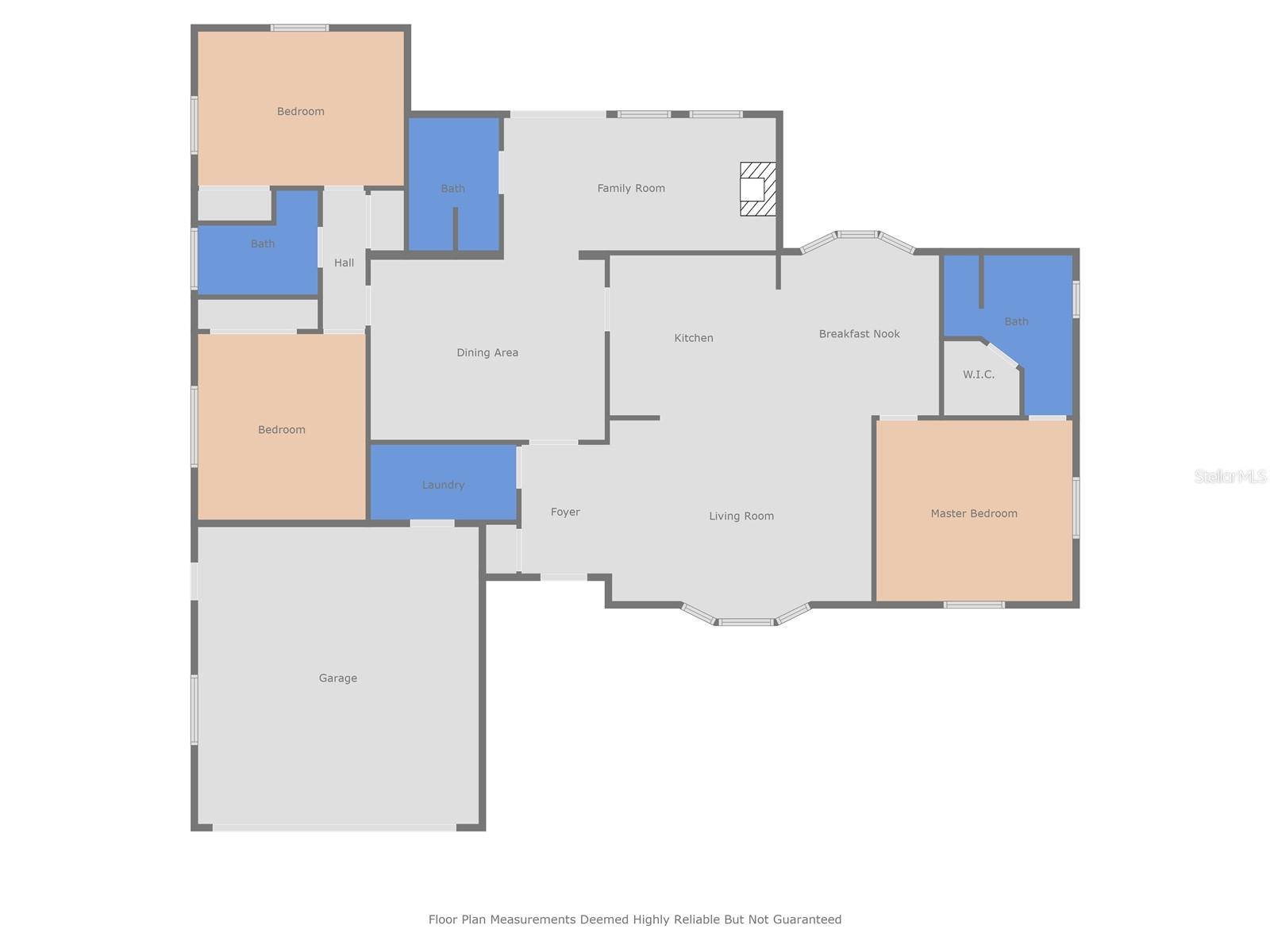
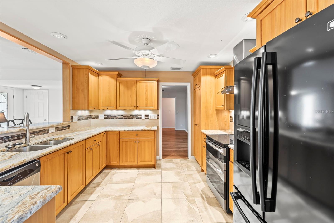
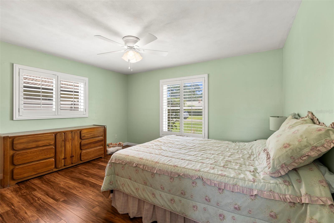
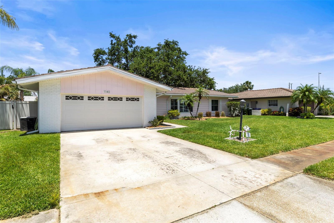
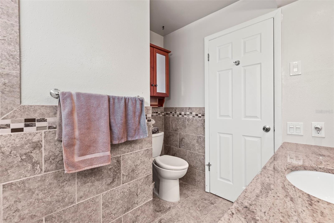
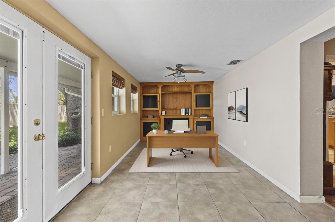
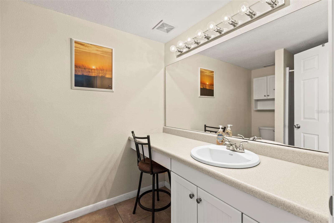

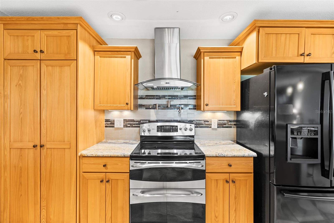
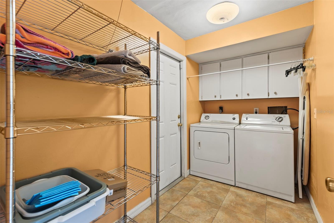




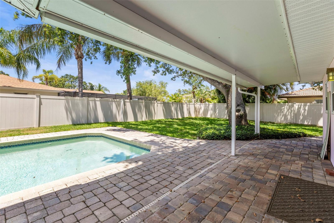
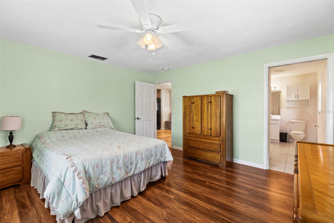
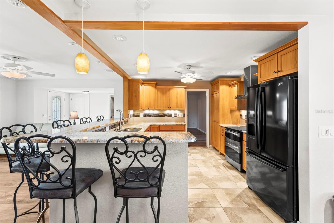
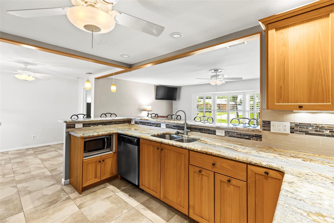
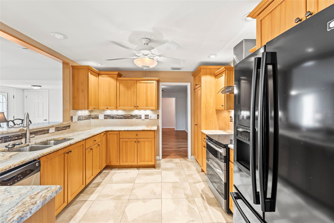
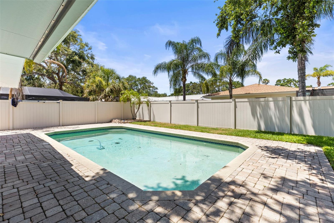
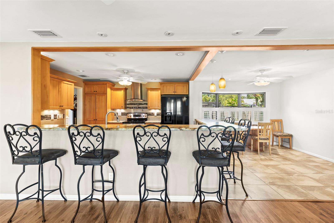
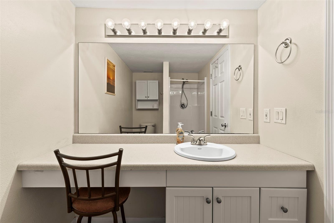

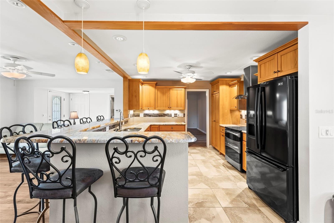

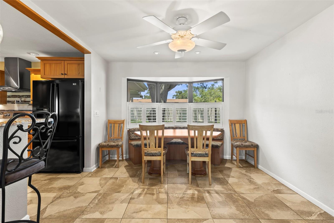

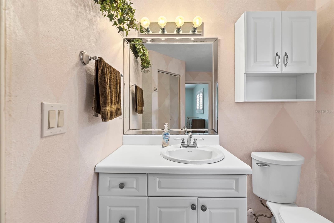

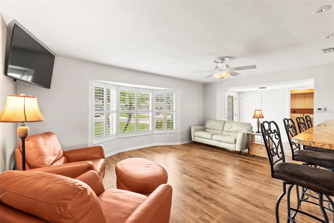
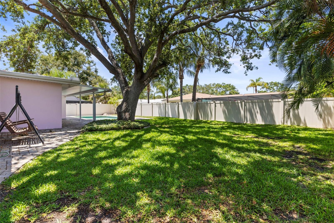
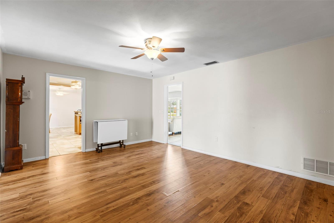

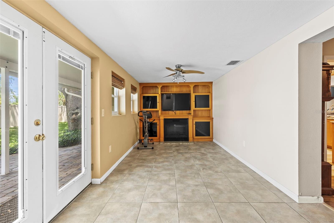
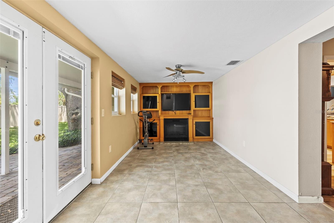

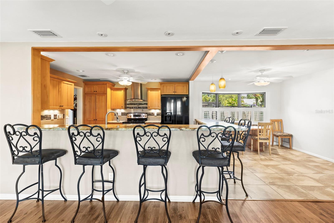


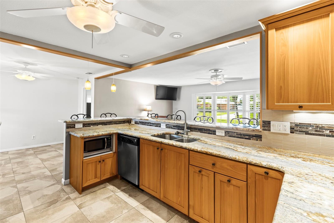


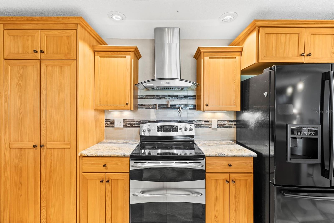



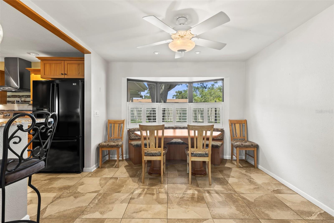
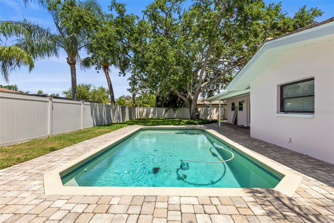

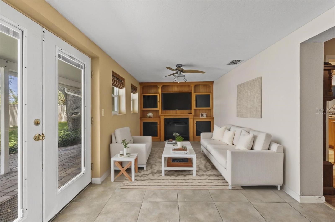

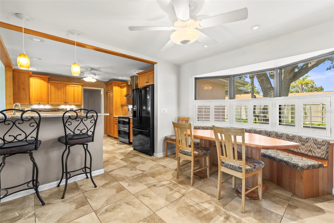
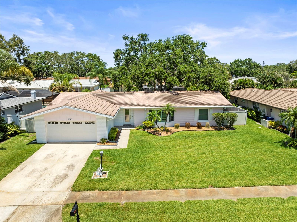
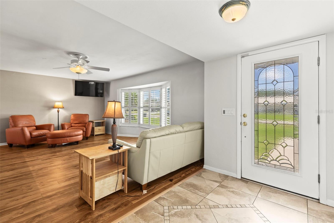
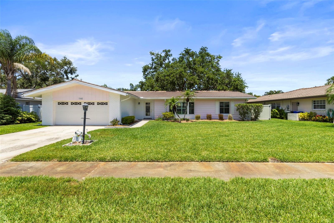
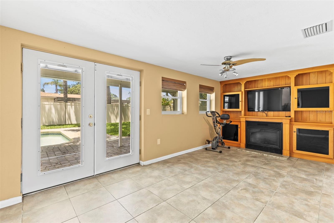
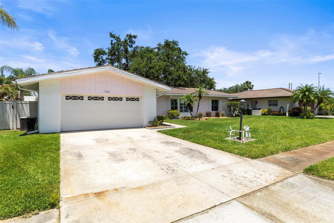

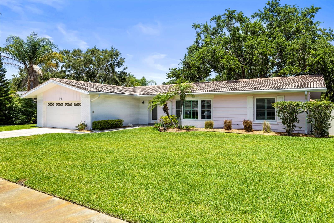
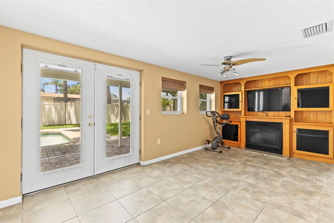
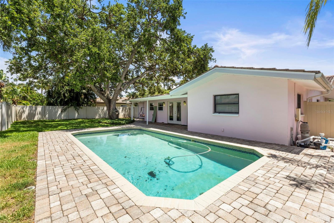
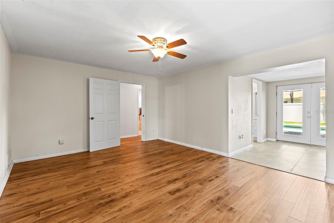




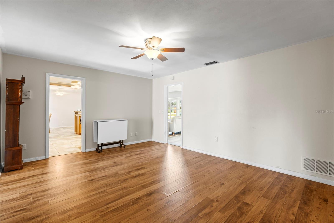


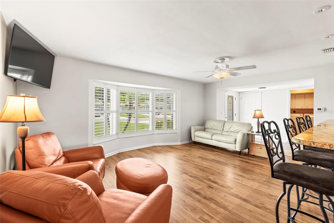
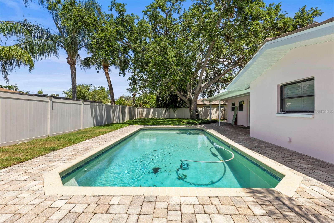
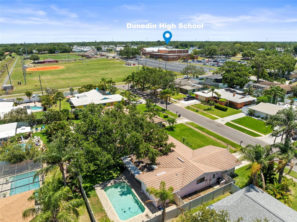




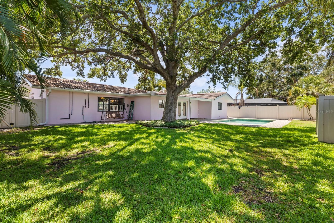
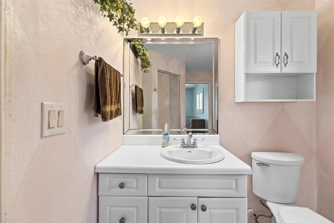
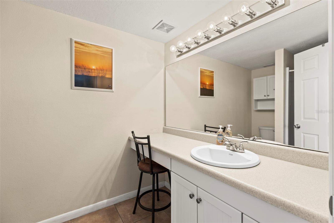
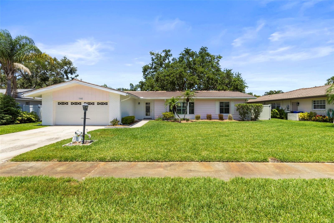
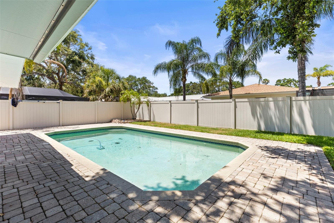
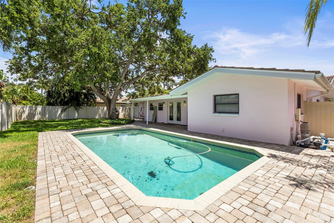
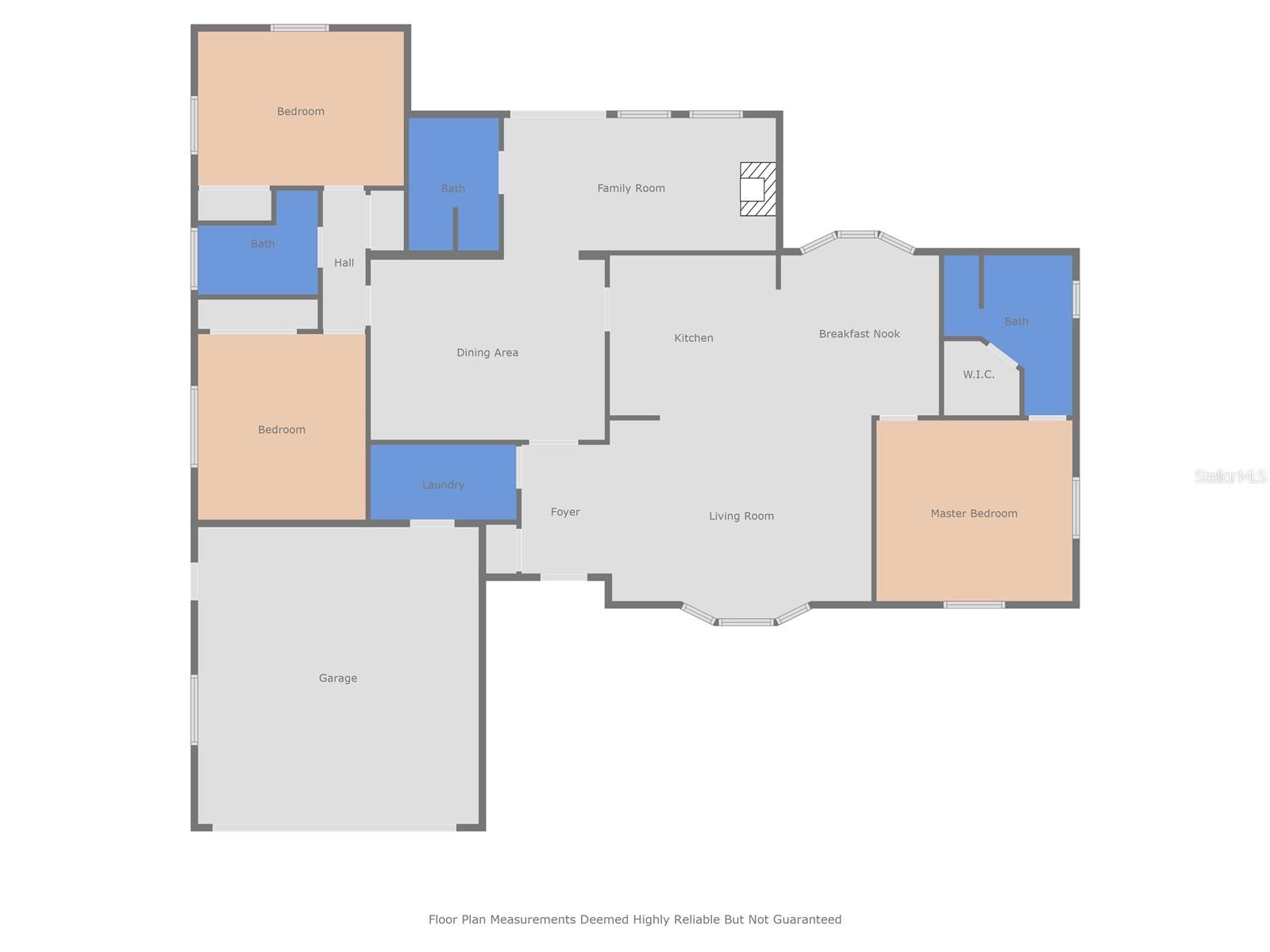
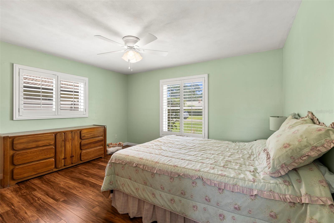


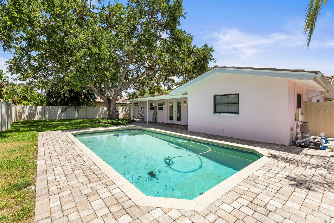
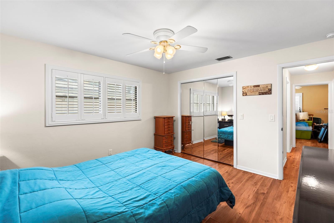
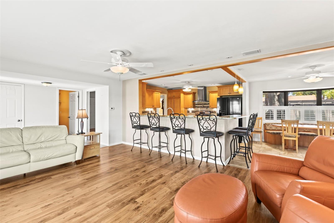
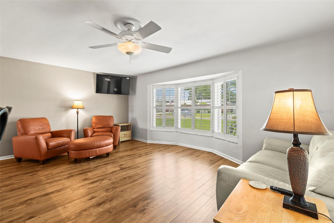

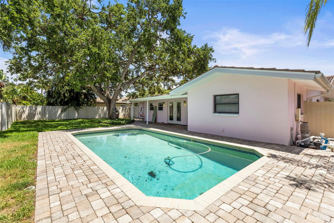

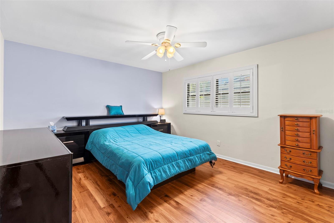
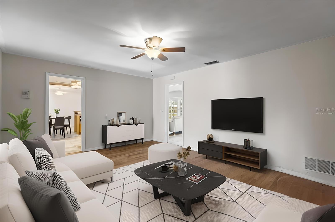
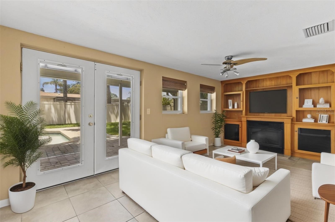
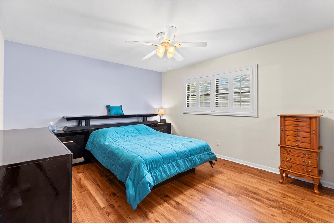
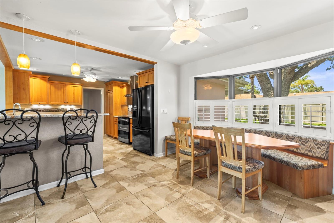

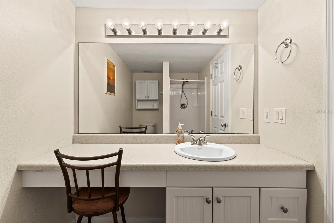



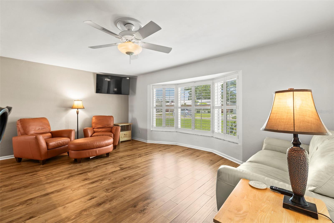
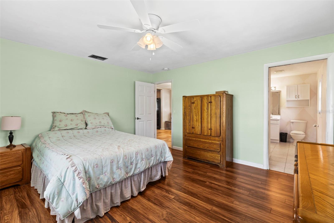
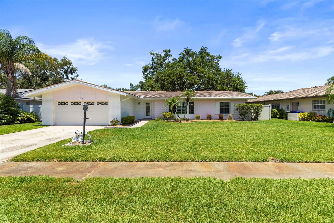
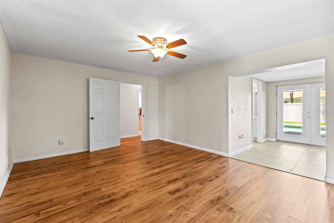
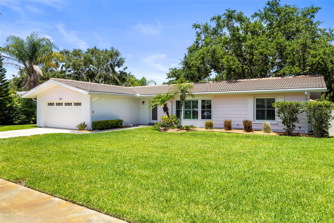
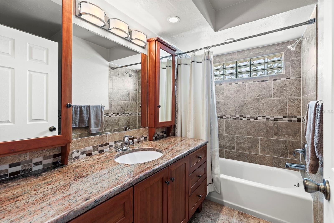

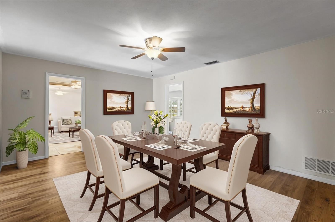
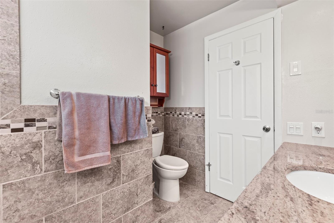
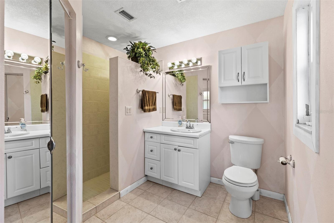

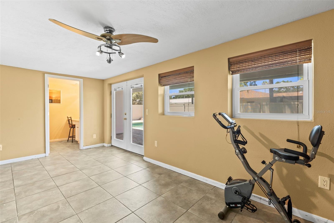
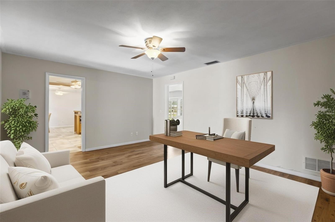

Active
1140 MCFARLAND ST
$699,800
Features:
Property Details
Remarks
Welcome to your dream home in one of Dunedin’s most desirable neighborhoods! Just minutes from the charming Historic Downtown District, the Dunedin Waterfront, top-rated restaurants, unique boutiques, and the Pinellas Trail, this location truly offers something for everyone. This beautifully updated 3-bedroom, 3-bath pool home perfectly blends style, comfort, and Florida charm. A brand new A/C was just installed in June. From the moment you step inside, you’re greeted by an open-concept layout and an abundance of natural light that flows throughout. The remodeled kitchen is a true showstopper, featuring stainless steel appliances, granite countertops, custom wood cabinetry with pull-outs, and even a convenient pot filler above the stove. A large breakfast bar seamlessly connects the kitchen to the living area, creating the perfect space for entertaining family and friends. The spacious primary suite includes a walk-in closet and an en-suite bath for added privacy. The home’s split floor plan offers excellent separation between the primary and guest bedrooms, with a beautifully updated full bath situated between the two guest rooms. Off the kitchen, a versatile bonus room serves perfectly as a formal dining room, office, or flex space. At the back of the home, a cozy family room with a built-in electric fireplace and a full bath opens through French doors to your private backyard oasis. Enjoy the best of Florida living with a fully fenced yard, lush landscaping, and a sparkling pool—ideal for relaxing or entertaining. Practical features include a spacious laundry room with extra storage, plantation shutters throughout, and a host of recent upgrades: Brand New A/C June 2025, new piping (2025), front yard sprinklers (2021), garage door (2015), partial window upgrades and hurricane panels (2014), new gutters, soffit & fascia (2022), and fresh exterior paint (2022). This home is not in a mandatory flood zone and is located in a golf cart-friendly area, making it easy to explore the vibrant Dunedin lifestyle.
Financial Considerations
Price:
$699,800
HOA Fee:
N/A
Tax Amount:
$2352.72
Price per SqFt:
$336.12
Tax Legal Description:
PINEHURST HIGHLANDS LOT 90
Exterior Features
Lot Size:
9688
Lot Features:
In County, Paved
Waterfront:
No
Parking Spaces:
N/A
Parking:
Garage Door Opener
Roof:
Shingle
Pool:
Yes
Pool Features:
Gunite, In Ground
Interior Features
Bedrooms:
3
Bathrooms:
3
Heating:
Central, Electric
Cooling:
Central Air
Appliances:
Dishwasher, Disposal, Dryer, Electric Water Heater, Microwave, Range, Range Hood, Refrigerator, Washer
Furnished:
Yes
Floor:
Ceramic Tile, Laminate
Levels:
One
Additional Features
Property Sub Type:
Single Family Residence
Style:
N/A
Year Built:
1971
Construction Type:
Block, Stucco
Garage Spaces:
Yes
Covered Spaces:
N/A
Direction Faces:
South
Pets Allowed:
Yes
Special Condition:
None
Additional Features:
N/A
Additional Features 2:
Please refer to the city for restrictions
Map
- Address1140 MCFARLAND ST
Featured Properties