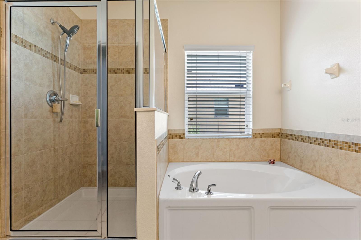
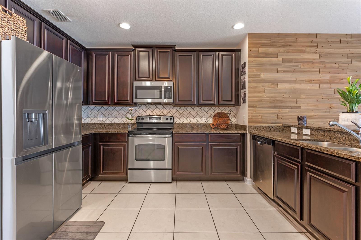
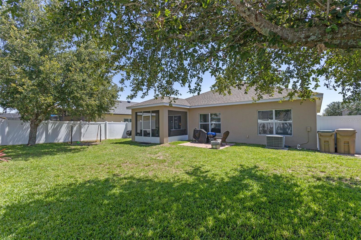
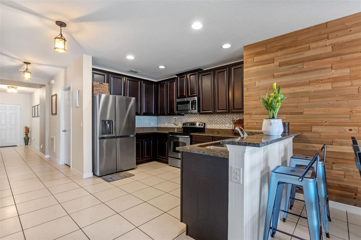
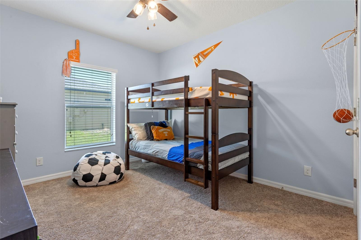
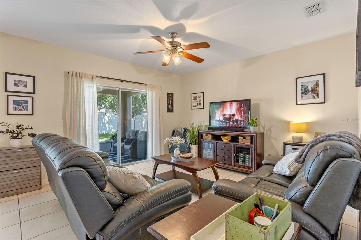
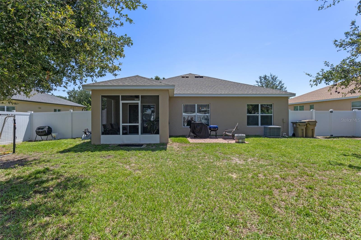
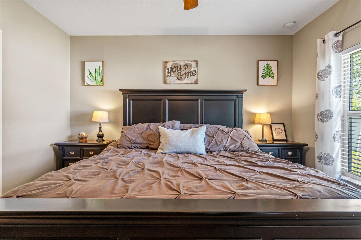
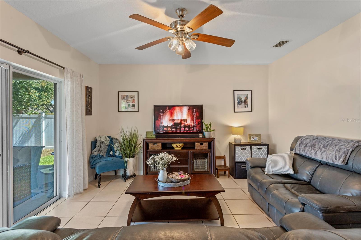
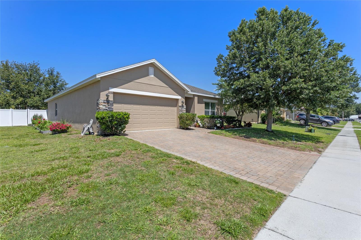
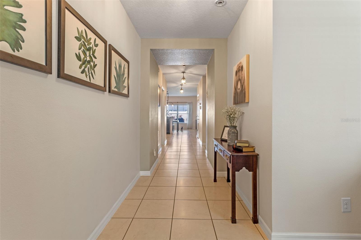
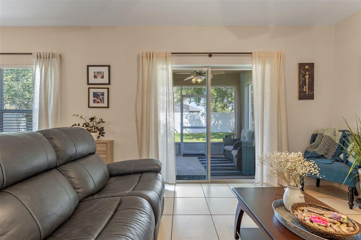
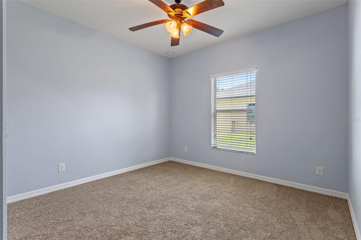
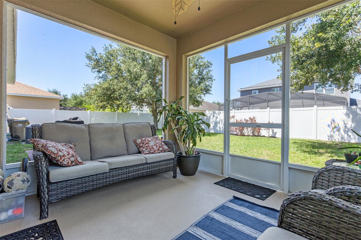
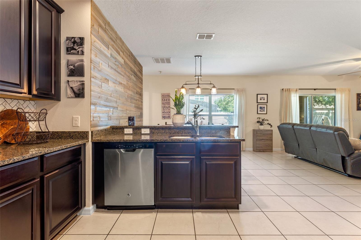
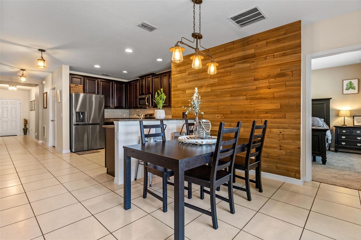
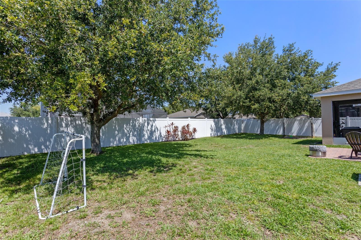
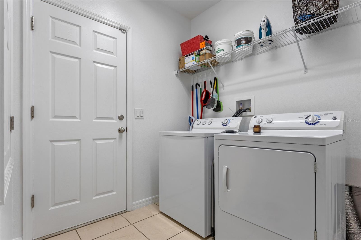
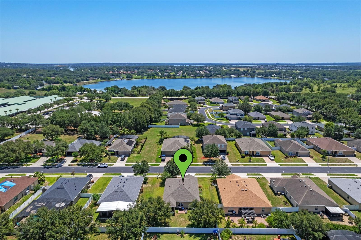
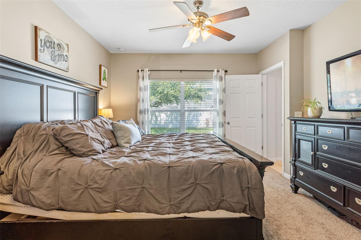
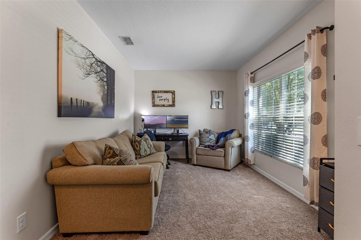
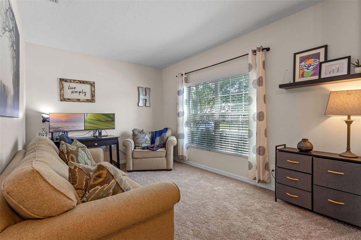
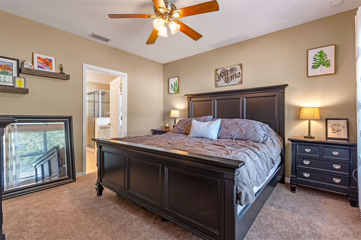
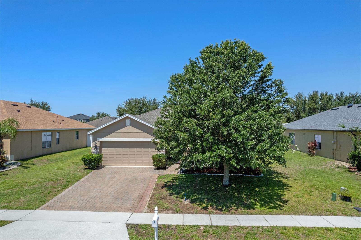
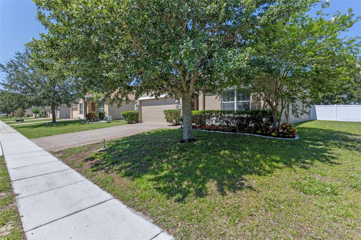
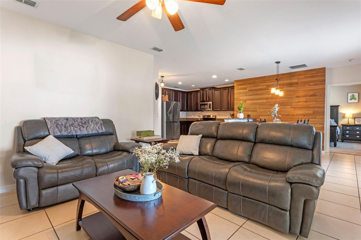
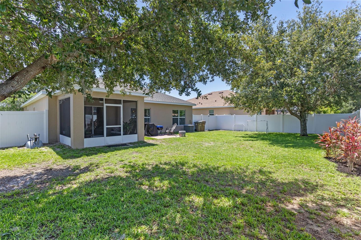
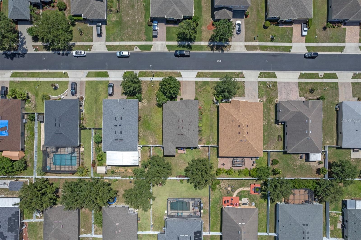
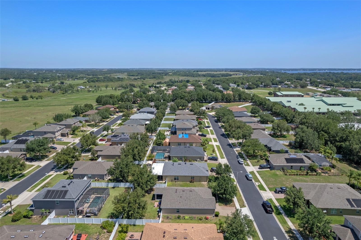
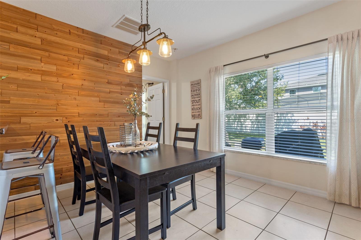
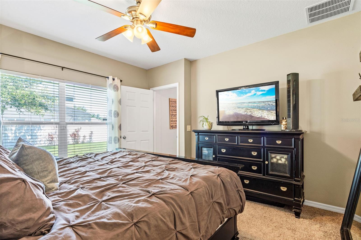
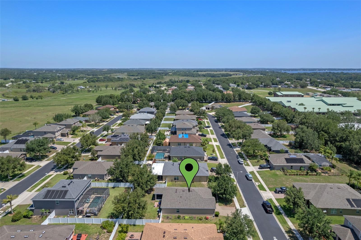
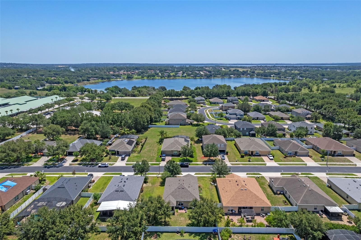
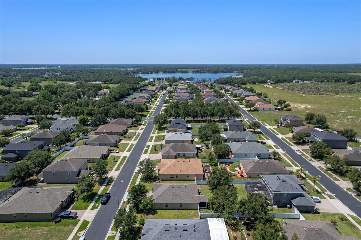
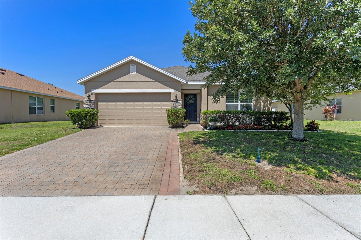
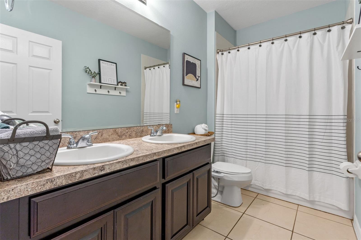
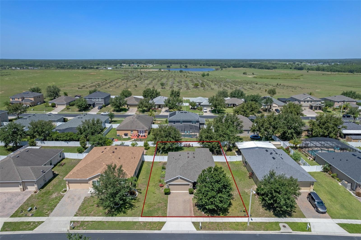
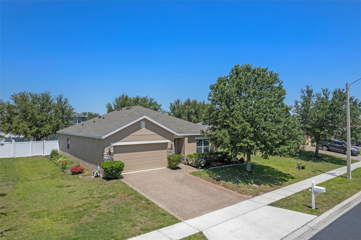
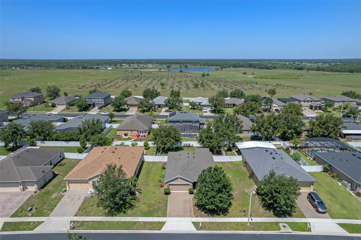
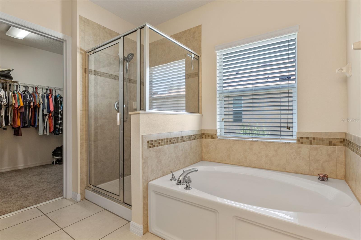
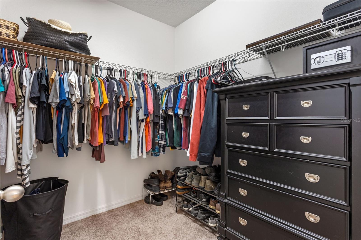
Active
10138 LENOX ST
$400,000
Features:
Property Details
Remarks
Welcome to the highly sought-after gated community of Barrington Estates. This beautifully maintained 3-bedroom, 2-bathroom home with an additional flex space is perfect for a home office, playroom, or guest space. The popular Bartley Flex floorplan features a split-bedroom layout for added privacy, a formal living room, and a spacious family room that opens to the kitchen and dining area—ideal for comfortable family gatherings and entertaining. The kitchen is equipped with 42" cabinets with crown molding, granite countertops, stainless steel appliances (including a brand-new refrigerator and microwave), and a newly added backsplash. A decorative accent wall adds charm to the breakfast nook, while double sinks in both bathrooms enhance convenience and functionality. The home offers a tasteful combination of ceramic tile and brand new carpet throughout. Outside, you'll find a brick-paver driveway and walkway, mature landscaping, and a 12x10 covered lanai that overlooks a spacious, fully fenced backyard—perfect for relaxing or entertaining. Additional updates include a recently replaced roof, brand new carpet, fresh exterior paint, and a beautiful maintenance-free vinyl fence. This move-in ready home is located in a quiet, gated community just minutes from shopping, dining, and top-rated schools. Schedule your private showing today.
Financial Considerations
Price:
$400,000
HOA Fee:
174
Tax Amount:
$2987.92
Price per SqFt:
$231.88
Tax Legal Description:
BARRINGTON ESTATES PHASE 1 PB 62 PG 46-49 LOT 94 ORB 4917 PG 2152
Exterior Features
Lot Size:
8640
Lot Features:
N/A
Waterfront:
No
Parking Spaces:
N/A
Parking:
N/A
Roof:
Shingle
Pool:
No
Pool Features:
N/A
Interior Features
Bedrooms:
3
Bathrooms:
2
Heating:
Central
Cooling:
Central Air
Appliances:
Dishwasher, Dryer, Microwave, Range, Refrigerator, Washer
Furnished:
No
Floor:
Carpet, Tile
Levels:
One
Additional Features
Property Sub Type:
Single Family Residence
Style:
N/A
Year Built:
2013
Construction Type:
Stucco
Garage Spaces:
Yes
Covered Spaces:
N/A
Direction Faces:
East
Pets Allowed:
No
Special Condition:
None
Additional Features:
Lighting
Additional Features 2:
Buyer and buyer's agent must verify with the association.
Map
- Address10138 LENOX ST
Featured Properties