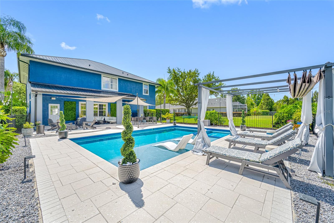
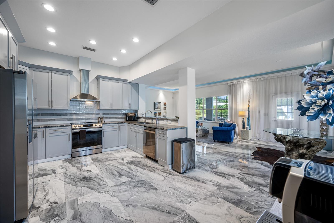
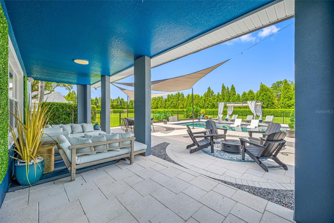
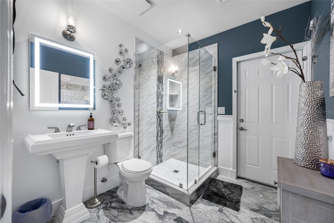
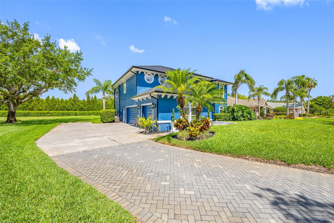
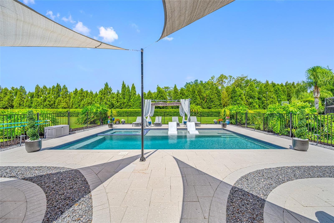
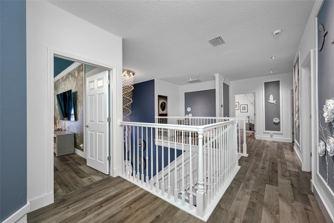
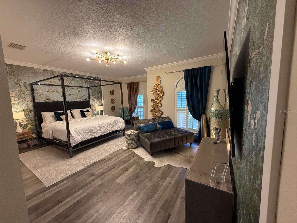
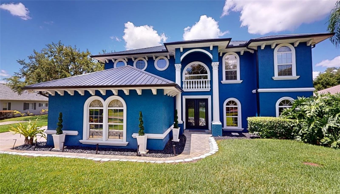
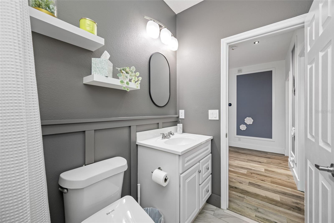
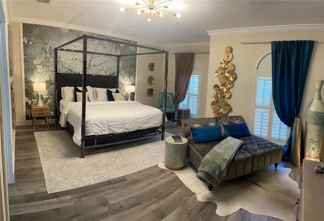
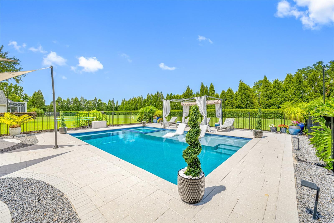
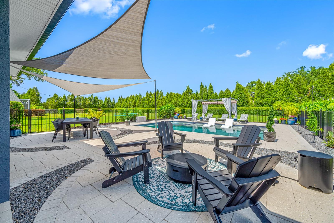
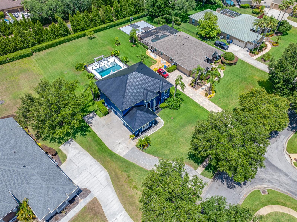
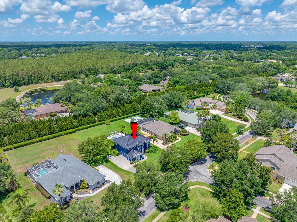
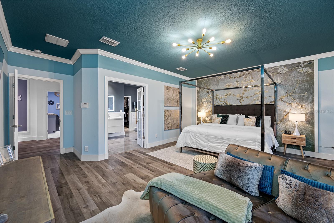
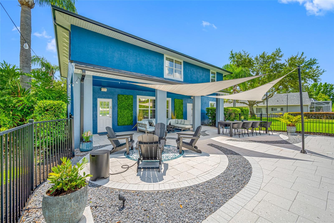
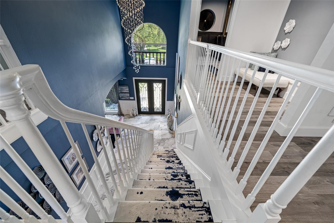
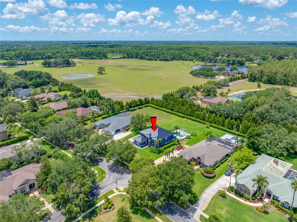
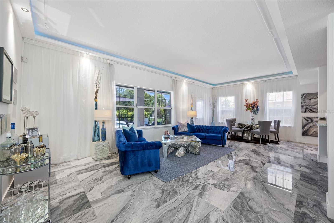
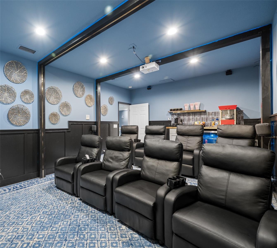
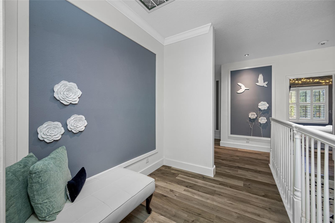
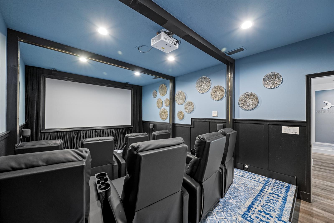
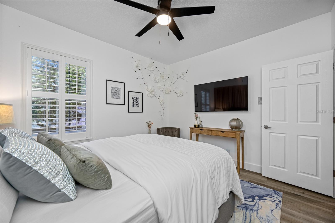
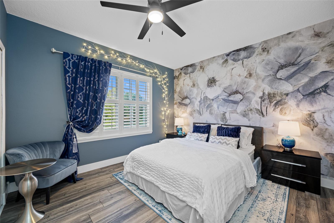
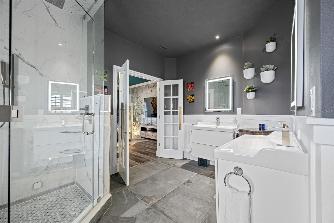
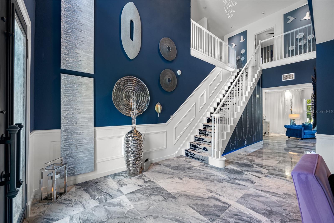
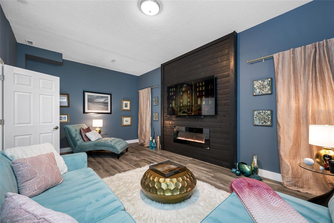
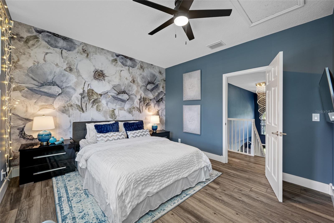
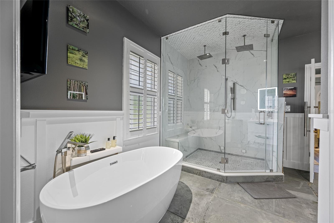
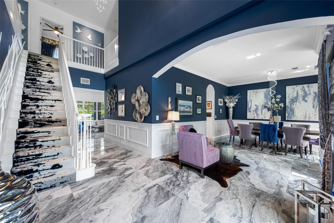
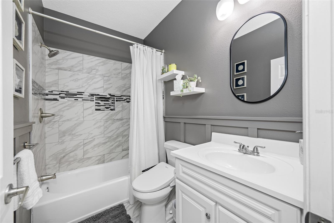
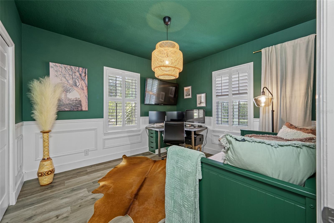
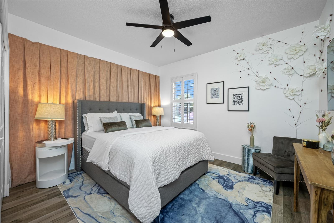
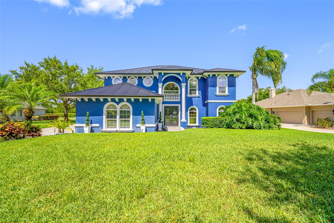
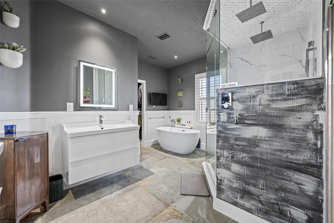
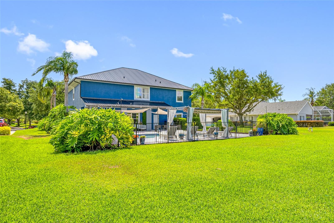
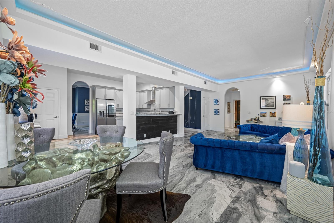
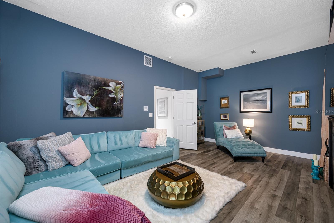
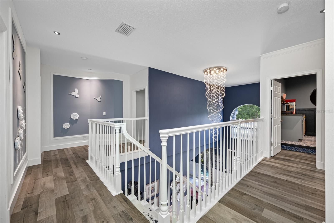
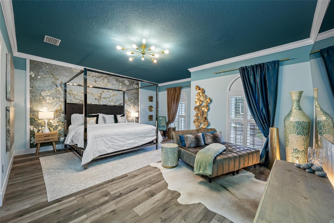
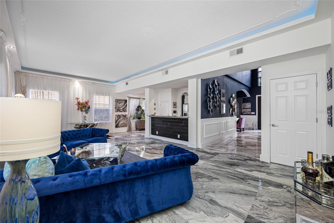
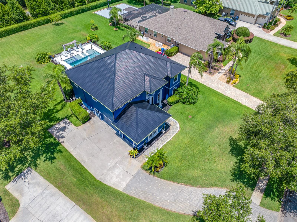
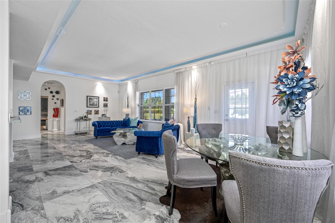
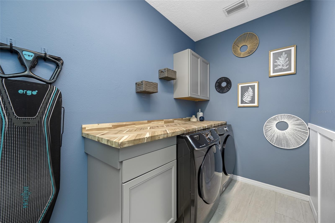
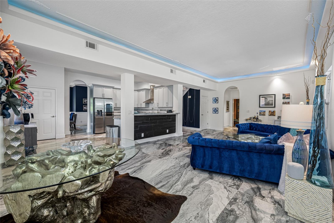
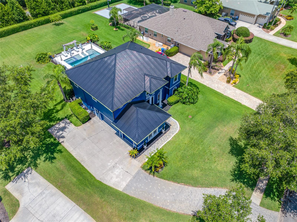
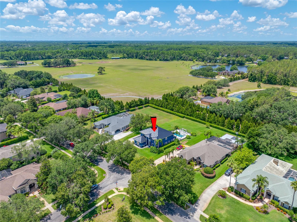
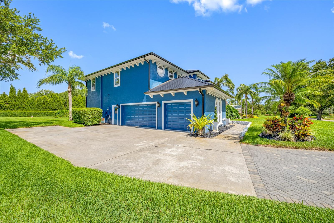
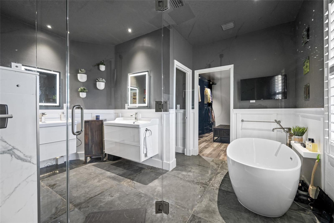
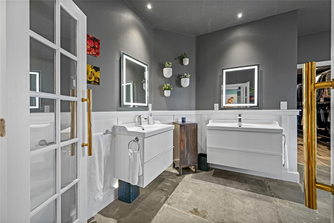
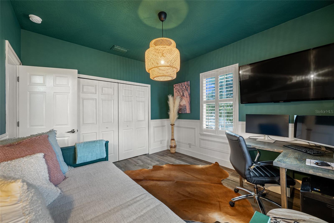
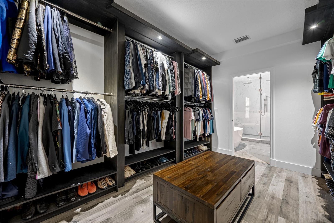
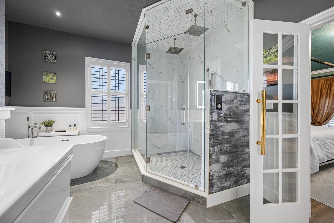
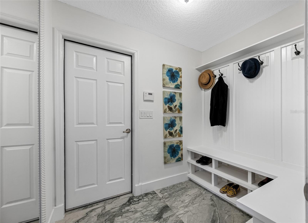
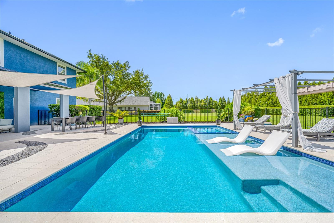
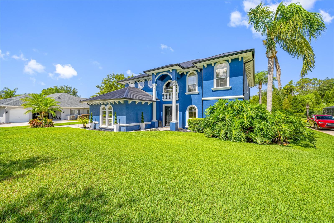
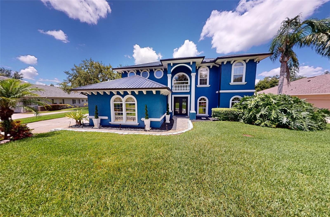
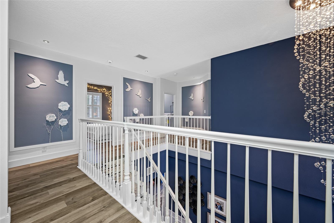
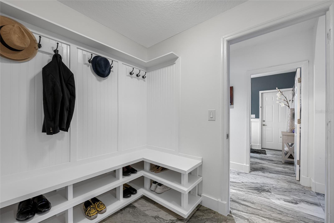
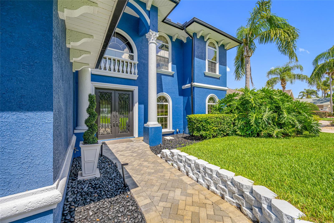
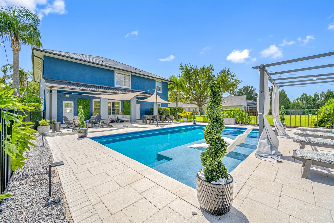
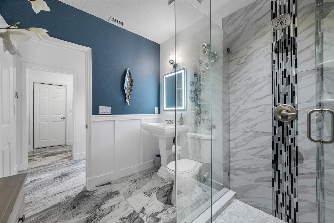
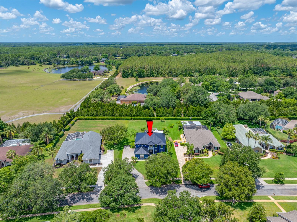
Active
19620 EAGLE CREST DR
$1,375,000
Features:
Property Details
Remarks
Welcome to a lifestyle of unparalleled refinement in this stunningly reimagined luxury home, prominently situated on .56 acres. From the moment you arrive, the architectural presence commands attention—enhanced by a new standing seam metal roof and a designer paint palette that sets the tone for the sophistication within. A grand double-door entrance—crafted from cast iron and adorned with intricate glazed waterfall glass—invites you into a soaring foyer beneath a dazzling 10-foot cascading crystal chandelier. Towering 20-foot ceilings and an open staircase create a dramatic first impression, while Italian porcelain floors seamlessly carry you through the main level. Designed for both daily comfort and elevated entertaining, the heart of the home is the gourmet kitchen. Outfitted with 41-inch custom wood cabinetry, a shimmering glass backsplash, granite countertops, and state-of-the-art appliances—including a new Samsung smart refrigerator and convection stove with built-in air fryer—it opens gracefully into the family room. Both refrigerator & kitchen sink have reverse osmosis system for a touch of wellness-focused living. Located just off the family room is a stylish full bath with designer tile, a pedestal sink, and a backlit mirror. A versatile first-floor bedroom/den features a custom entertainment wall with an inset electric fireplace, while a thoughtfully designed mudroom off the garage adds functionality with style. Throughout the main level, ambient tray ceiling lighting and illuminated baseboards enhance the home’s inviting atmosphere. Upstairs, the opulent primary suite spans over 500 square feet and delivers a private sanctuary of luxury. The en suite bath is a spa-like masterpiece, showcasing dual floating vanities with backlit mirrors, a double shower with dual rain heads, a steam room, and a freestanding soaking tub. The adjacent custom walk-in closet is meticulously designed for both form and function. Down the hall, three additional bedrooms, each with its own character & style, while a two-tiered home theater redefines entertainment with a 120-inch screen, tiered seating, and a dry bar with refrigerator. An upstairs laundry room with built-in cabinetry and butcher block counters completes the second floor with elevated practicality. And certainly not to be overlooked is the piece de resistance, a resort-style outdoor oasis that completes this remarkable residence. Anchoring the backyard is a stunning 9,000-gallon gas-heated smart pool—a glistening saltwater retreat designed for both relaxation and entertainment. A sun shelf invites lounging beneath warm rays, while the integrated hot tub offers soothing comfort beneath the stars. Surrounded by durable, low-maintenance shellstone pavers, this serene space blends beauty with practicality. As day turns to evening, ambient lighting transforms the space into a tranquil haven. A pool fence ensures peace of mind without sacrificing the view. The spacious patio is thoughtfully appointed with a fire pit, string lights, and a graceful pergola, complemented by floating sun sails that provide both shade and architectural interest. This home is a rare blend of high design and modern convenience. Every detail has been thoughtfully curated for the most discerning buyer.
Financial Considerations
Price:
$1,375,000
HOA Fee:
495
Tax Amount:
$10234
Price per SqFt:
$403.46
Tax Legal Description:
EAGLE CREST SUBDIVISION LOT 5
Exterior Features
Lot Size:
24200
Lot Features:
N/A
Waterfront:
No
Parking Spaces:
N/A
Parking:
Driveway, Electric Vehicle Charging Station(s), Garage Door Opener, Garage Faces Side, Guest, Off Street, Oversized
Roof:
Metal
Pool:
Yes
Pool Features:
Chlorine Free, Gunite, Heated, In Ground, Lighting, Outside Bath Access, Pool Sweep, Salt Water
Interior Features
Bedrooms:
5
Bathrooms:
3
Heating:
Central
Cooling:
Central Air
Appliances:
Convection Oven, Dishwasher, Disposal, Dryer, Electric Water Heater, Kitchen Reverse Osmosis System, Range, Refrigerator, Washer, Water Softener
Furnished:
Yes
Floor:
Hardwood, Tile
Levels:
Two
Additional Features
Property Sub Type:
Single Family Residence
Style:
N/A
Year Built:
2004
Construction Type:
Block, Stucco, Frame
Garage Spaces:
Yes
Covered Spaces:
N/A
Direction Faces:
Southwest
Pets Allowed:
Yes
Special Condition:
None
Additional Features:
Lighting, Rain Gutters
Additional Features 2:
Lease restrictions to be verified by buyer with HOA Mgmt.
Map
- Address19620 EAGLE CREST DR
Featured Properties